83 Tamworth Road, Tamworth, NH 03886
Local realty services provided by:Better Homes and Gardens Real Estate The Masiello Group
83 Tamworth Road,Tamworth, NH 03886
$485,000
- 3 Beds
- 2 Baths
- 2,347 sq. ft.
- Single family
- Active
Listed by: wyatt berrier
Office: keller williams realty-metropolitan
MLS#:5046026
Source:PrimeMLS
Price summary
- Price:$485,000
- Price per sq. ft.:$154.51
About this home
IMPROVED PRICE! Ideally located just 600 feet away from the legendary Tamworth Farmers' Market, within sight of the picturesque village, and across the road from a field under agricultural conservation, this property is poised in a prime spot. Lovingly maintained through this family's 16 years of proud ownership, one could easily say that 83 Tamworth Road is move-in ready. Say hello to Tamworth's effervescent community, one that will welcome you with open arms! Besides having an excellent location, this home has so much to offer. Sunsets stream through the western windows, giving the living room a vibrant glow when the lighting is right. The kitchen has direct access to the backyard with a view towards the forest. An in-law suite is connected by a hallway to the main part of the house and provides excellent accommodations for all sorts of occupants, anywhere from occasional guests to AirBnb/VRBO renters to a full-time family member or tenant. Bedrooms are located on the first and second floors, so one-level living is certainly possible. The detached two-car garage is in terrific shape, ready for your vehicles and projects. Garden space is plentiful here for you to exercise your green thumb. Imagine life the way it should be, right in between the Lakes Region and White Mountains.
Contact an agent
Home facts
- Year built:1950
- Listing ID #:5046026
- Added:189 day(s) ago
- Updated:December 17, 2025 at 01:34 PM
Rooms and interior
- Bedrooms:3
- Total bathrooms:2
- Full bathrooms:2
- Living area:2,347 sq. ft.
Heating and cooling
- Heating:Forced Air, Kerosene, Monitor Type, Oil
Structure and exterior
- Roof:Asphalt Shingle
- Year built:1950
- Building area:2,347 sq. ft.
- Lot area:0.96 Acres
Schools
- High school:A. Crosby Kennett Sr. High
- Middle school:Kenneth A Brett School
- Elementary school:Kenneth A. Brett School
Utilities
- Sewer:Leach Field
Finances and disclosures
- Price:$485,000
- Price per sq. ft.:$154.51
- Tax amount:$6,384 (2024)
New listings near 83 Tamworth Road
- New
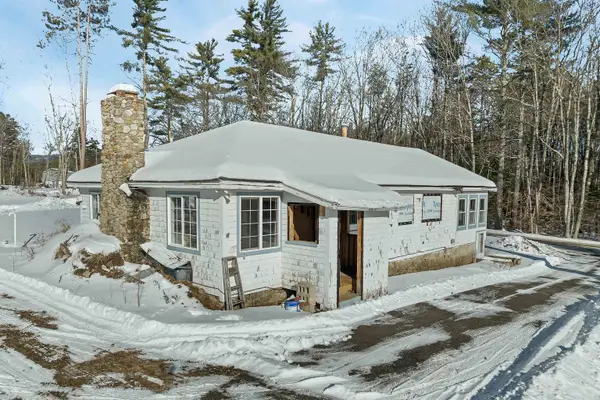 $315,000Active3 beds 1 baths1,224 sq. ft.
$315,000Active3 beds 1 baths1,224 sq. ft.385 Jackman Pond Road, Tamworth, NH 03886
MLS# 5072284Listed by: KW COASTAL AND LAKES & MOUNTAINS REALTY/WOLFEBORO - New
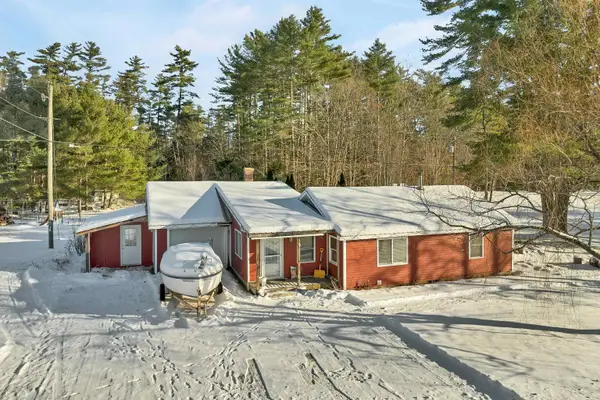 $285,000Active2 beds 1 baths1,128 sq. ft.
$285,000Active2 beds 1 baths1,128 sq. ft.269 Tamworth Road, Tamworth, NH 03886
MLS# 5072075Listed by: KW COASTAL AND LAKES & MOUNTAINS REALTY/N CONWAY - New
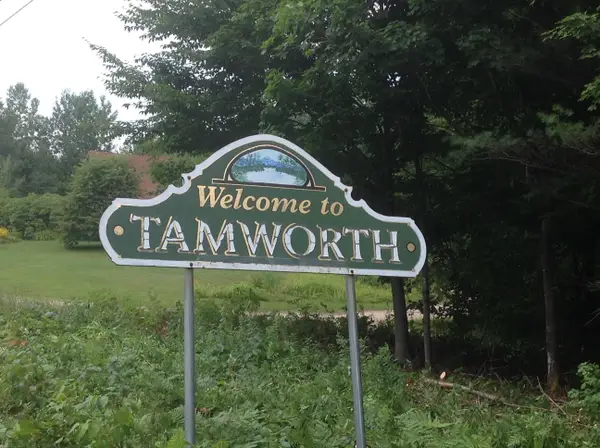 $299,000Active3.41 Acres
$299,000Active3.41 Acres68 & 00 Gilman Valley & Route 25 W, Tamworth, NH 03883
MLS# 5071576Listed by: REALTY LEADERS - New
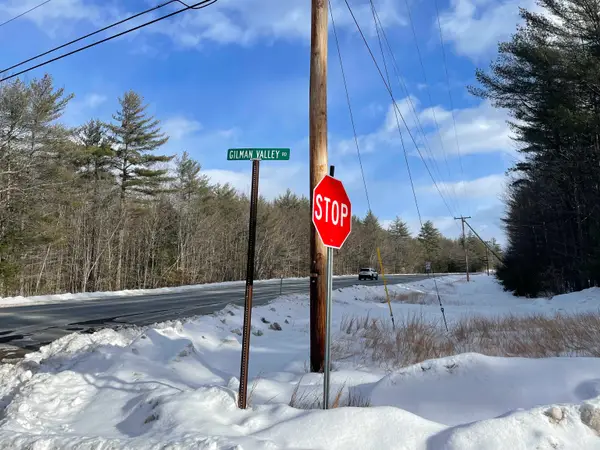 $150,000Active1.11 Acres
$150,000Active1.11 Acres68 Gilman Valley Road, Tamworth, NH 03883
MLS# 5071573Listed by: REALTY LEADERS - New
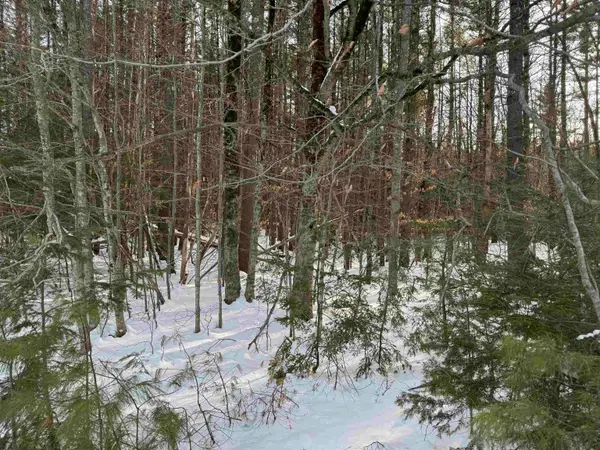 $175,000Active2.4 Acres
$175,000Active2.4 Acres00 Route 25 W, Tamworth, NH 03883
MLS# 5071575Listed by: REALTY LEADERS 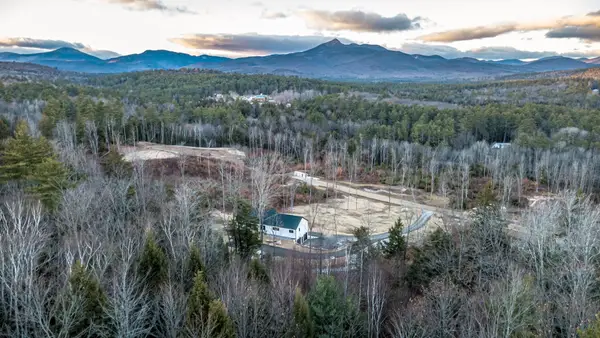 $1,200,000Active4 beds 3 baths3,000 sq. ft.
$1,200,000Active4 beds 3 baths3,000 sq. ft.63 Whipples Way, Tamworth, NH 03817
MLS# 5070948Listed by: BADGER PEABODY & SMITH REALTY $625,000Active3 beds 2 baths2,265 sq. ft.
$625,000Active3 beds 2 baths2,265 sq. ft.330 Benjamin Wentworth Drive, Tamworth, NH 03817
MLS# 5059588Listed by: COSTANTINO REAL ESTATE LLC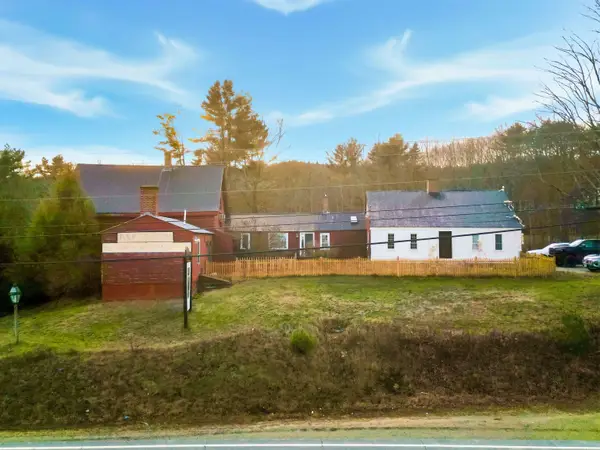 $349,900Active2 beds 2 baths2,134 sq. ft.
$349,900Active2 beds 2 baths2,134 sq. ft.70 White Mountain Highway, Tamworth, NH 03817-4663
MLS# 5069986Listed by: KEELER FAMILY REALTORS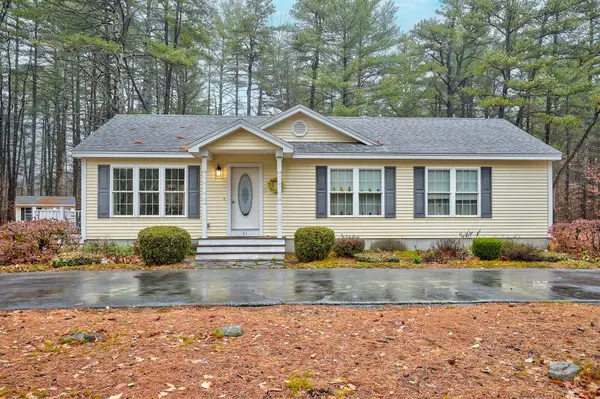 $395,000Pending3 beds 2 baths1,400 sq. ft.
$395,000Pending3 beds 2 baths1,400 sq. ft.51 Poco Drive, Tamworth, NH 03886
MLS# 5069728Listed by: PINKHAM REAL ESTATE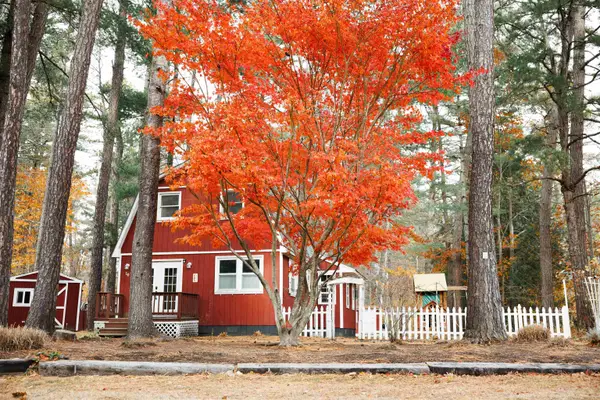 $250,000Active2 beds 1 baths956 sq. ft.
$250,000Active2 beds 1 baths956 sq. ft.10 Margo Lane, Tamworth, NH 03817
MLS# 5069224Listed by: COLDWELL BANKER LIFESTYLES- CONWAY
