11 Weeping Birches Lane, Thornton, NH 03285
Local realty services provided by:Better Homes and Gardens Real Estate The Masiello Group
11 Weeping Birches Lane,Thornton, NH 03285
$1,750,000
- 5 Beds
- 6 Baths
- 5,423 sq. ft.
- Single family
- Active
Listed by: andy yau
Office: re/max shoreline
MLS#:5039563
Source:PrimeMLS
Price summary
- Price:$1,750,000
- Price per sq. ft.:$322.7
About this home
Immerse yourself in the majestic allure of the White Mountains with a 2022 custom-made masterpiece that offers panorama mountain views and a truly unparalleled living experience. Unwind in the sheer beauty of this expansive 5400 SF 3-level haven, where meticulous craftsmanship meets remarkable views that encompass the living room, br's, and the sprawling deck. Prepare to be enchanted as you step inside, greeted by the wide glass windows in the living room that perfectly frame the majestic mountain vistas. In addition, the living room features a stunning custom-made chandelier, finest quality hardwood floors and an inviting fireplace. Enter a kitchen that embodies elegance, showcasing beautiful quartz countertops, stainless steel appliances with a premium 36" stove/hood setup, flawless porcelain tile flooring, and recessed lighting, accompanied by custom light fixtures. No detail is left behind with the meticulously designed bathrooms, with invigorating rain shower-heads, comforting towel warmers, and radiant heat flooring. Explore the lower level and discover a captivating kitchen/bar setup, currently crafted to provide a game room experience, with the flexibility to convert into a guest suite or various other uses. Enjoy the mesmerizing mountain views that grace this level, and relish in the relaxation provided by the sauna. The location could not be more convenient -close to Waterville Ski Valley, Owl’s Nest Resort, Squam Lake, world famous Rumney rock climbing
Contact an agent
Home facts
- Year built:2022
- Listing ID #:5039563
- Added:905 day(s) ago
- Updated:November 15, 2025 at 11:24 AM
Rooms and interior
- Bedrooms:5
- Total bathrooms:6
- Full bathrooms:4
- Living area:5,423 sq. ft.
Heating and cooling
- Cooling:Central AC, Multi-zone, Whole House Fan
- Heating:Air to Air Heat Exchanger, Forced Air, Multi Zone, Radiant Floor
Structure and exterior
- Roof:Asphalt Shingle
- Year built:2022
- Building area:5,423 sq. ft.
- Lot area:1 Acres
Utilities
- Sewer:Leach Field, Septic
Finances and disclosures
- Price:$1,750,000
- Price per sq. ft.:$322.7
- Tax amount:$21,096 (2025)
New listings near 11 Weeping Birches Lane
- New
 $295,000Active0.12 Acres
$295,000Active0.12 AcresLot 6 Edgewater Lane, Thornton, NH 03285
MLS# 5069684Listed by: CENTURY 21 MOUNTAINSIDE REALTY - New
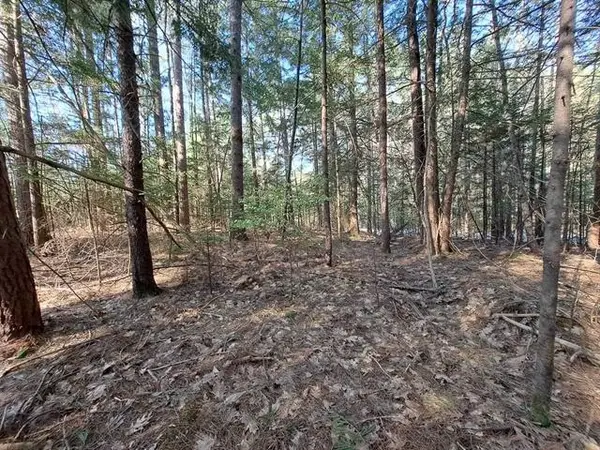 $79,900Active1.17 Acres
$79,900Active1.17 Acres19 Beacon Hill Road, Thornton, NH 03223
MLS# 5069108Listed by: LOON VALLEY REAL ESTATE INC - New
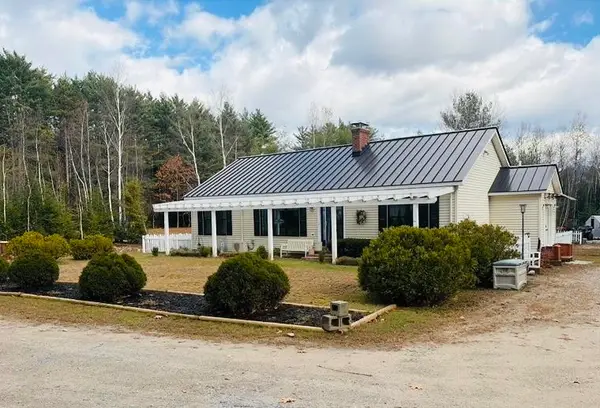 Listed by BHGRE$439,000Active3 beds 2 baths2,064 sq. ft.
Listed by BHGRE$439,000Active3 beds 2 baths2,064 sq. ft.24 Sholan Road, Thornton, NH 03285
MLS# 5068651Listed by: BHG MASIELLO PORTSMOUTH - New
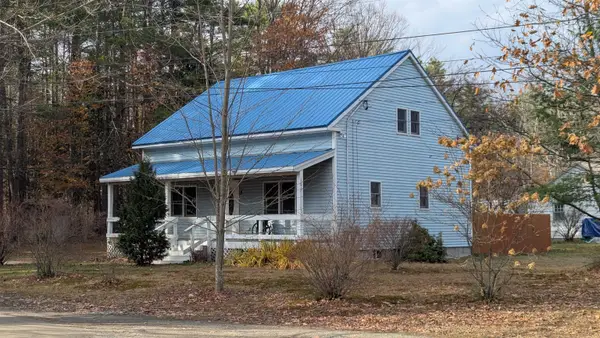 $250,000Active2 beds 1 baths1,451 sq. ft.
$250,000Active2 beds 1 baths1,451 sq. ft.101 Mad River Road, Thornton, NH 03285
MLS# 5068430Listed by: HAMMOND WHEELER REALTY 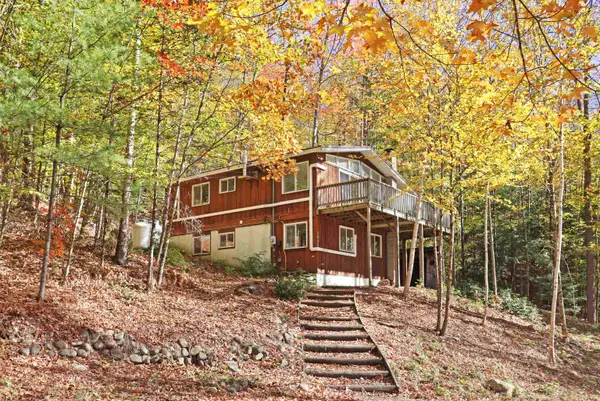 $550,000Active10 Acres
$550,000Active10 Acres2832 New Hampshire Route 175, Thornton, NH 03285
MLS# 5067621Listed by: BHHS VERANI MEREDITH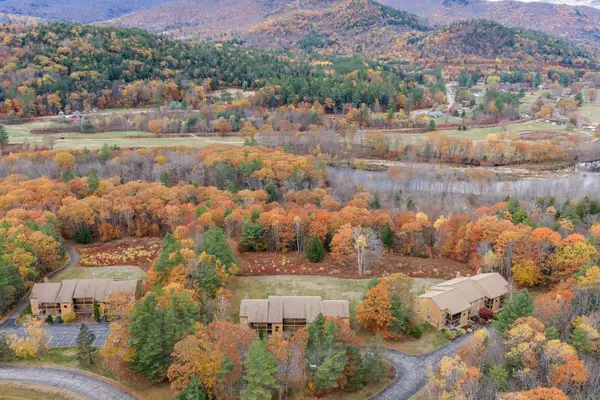 $320,000Active2 beds 2 baths1,064 sq. ft.
$320,000Active2 beds 2 baths1,064 sq. ft.15 Tennis Lane #B14, Thornton, NH 03223
MLS# 5067652Listed by: KW COASTAL AND LAKES & MOUNTAINS REALTY/MEREDITH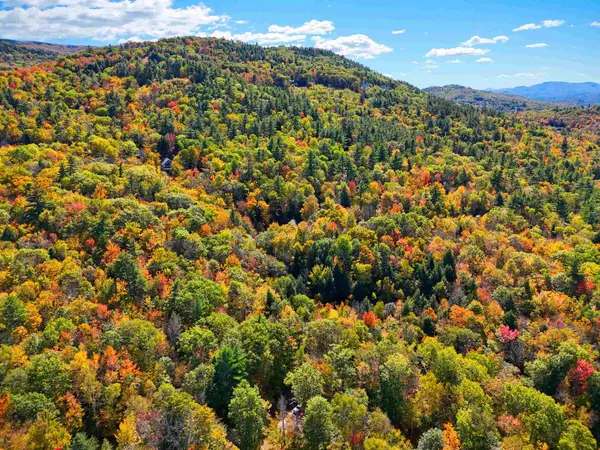 $25,000Active1 Acres
$25,000Active1 AcresCheckerberry Ridge, Thornton, NH 03223
MLS# 5067795Listed by: OWNERENTRY.COM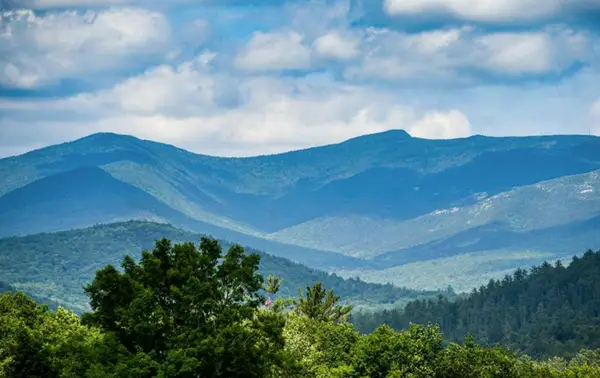 $215,000Active1.36 Acres
$215,000Active1.36 Acres53 Diamond Ledge Road, Thornton, NH 03285
MLS# 5067399Listed by: KW COASTAL AND LAKES & MOUNTAINS REALTY/WOLFEBORO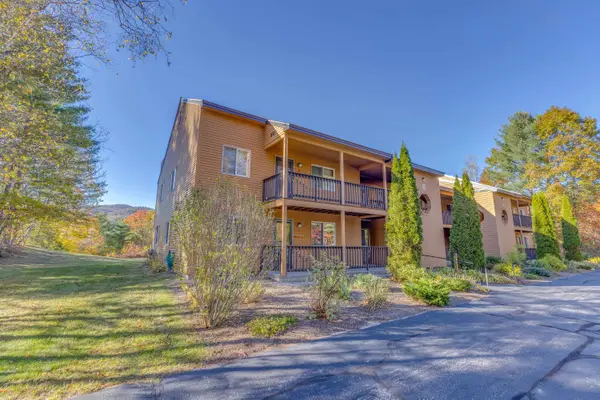 $335,000Pending2 beds 2 baths1,064 sq. ft.
$335,000Pending2 beds 2 baths1,064 sq. ft.15 Tennis Lane #9, Thornton, NH 03285
MLS# 5066839Listed by: BADGER PEABODY & SMITH REALTY/PLYMOUTH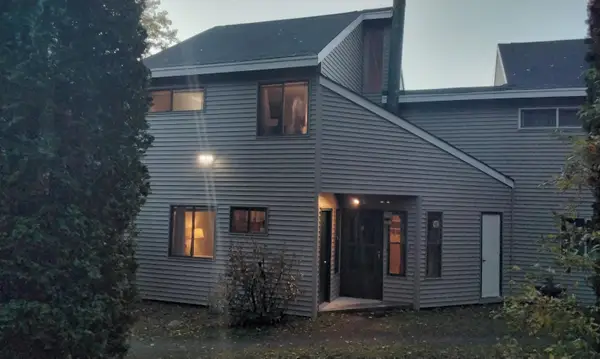 $345,000Active2 beds 2 baths1,215 sq. ft.
$345,000Active2 beds 2 baths1,215 sq. ft.34 Liberty Lane #2, Thornton, NH 03285
MLS# 5066925Listed by: TODAY REAL ESTATE
