147 Pemi River Road, Thornton, NH 03285
Local realty services provided by:Better Homes and Gardens Real Estate The Masiello Group
147 Pemi River Road,Thornton, NH 03285
$1,145,000
- 4 Beds
- 4 Baths
- - sq. ft.
- Single family
- Sold
Listed by: tom dematteo
Office: owl's nest real estate
MLS#:5023074
Source:PrimeMLS
Sorry, we are unable to map this address
Price summary
- Price:$1,145,000
- Monthly HOA dues:$125
About this home
Discover the perfect blend of luxury, privacy, and resort living at 147 Pemi River Road. Nestled on nearly two serene acres in the prestigious Owl’s Nest Resort, this home offers Pemigewasset River access and optional resort-style amenities. Enjoy golf, tennis, pickleball, a fitness center, heated pools, and award-winning dining, with optional landscaping and snow removal services. The property’s charm and seclusion immediately stand out. A fully fenced yard ensures safety for pets and children, while the riverbank and grassy yard create a peaceful retreat. Inside, the home has been thoughtfully upgraded to blend comfort and modern style. The redesigned kitchen features high-end appliances, a coffee bar, and seating. The home offers four inviting bedrooms and three and a half updated bathrooms, including a new top-floor suite, offering flexibility for families or guests. Vaulted ceilings and large windows bathe the living area in natural light, while a wood-burning fireplace adds warmth. A sunroom, versatile loft, and spacious deck provide even more space to relax or entertain. Outside, a large stained concrete patio with a wood-burning fireplace and hot tub invites you to unwind while taking in serene river views. With its updates, privacy, and optional resort amenities, this home is ideal as a full-time residence or weekend retreat. Furniture available for purchase. HOA approved plans for detached 35x26 3-bay garage with living space above, giving you the option to expand.
Contact an agent
Home facts
- Year built:2004
- Listing ID #:5023074
- Added:401 day(s) ago
- Updated:December 29, 2025 at 11:40 PM
Rooms and interior
- Bedrooms:4
- Total bathrooms:4
- Full bathrooms:3
Heating and cooling
- Cooling:Central AC
- Heating:Hot Water
Structure and exterior
- Roof:Asphalt Shingle
- Year built:2004
Schools
- High school:Plymouth Regional High School
- Middle school:Thornton Central School
- Elementary school:Thornton Central School
Utilities
- Sewer:Private
Finances and disclosures
- Price:$1,145,000
- Tax amount:$10,628 (2025)
New listings near 147 Pemi River Road
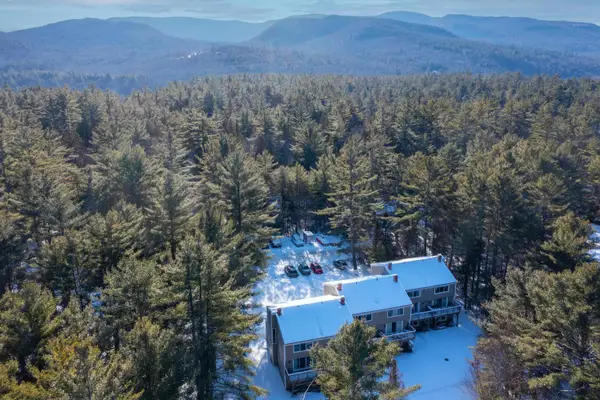 $339,000Active4 beds 3 baths1,747 sq. ft.
$339,000Active4 beds 3 baths1,747 sq. ft.849 Upper Mad River Road #D1, Thornton, NH 03285
MLS# 5072297Listed by: BADGER PEABODY & SMITH REALTY/HOLDERNESS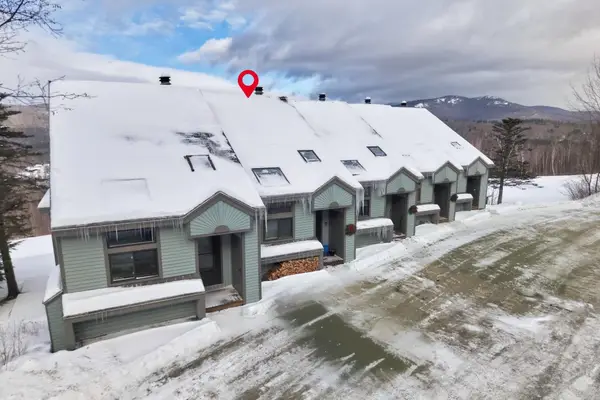 $299,000Pending2 beds 2 baths1,450 sq. ft.
$299,000Pending2 beds 2 baths1,450 sq. ft.131 Snowood Drive #C2, Thornton, NH 03285
MLS# 5072174Listed by: REAL BROKER NH, LLC $38,000Active1.05 Acres
$38,000Active1.05 AcresLot 1 Welch View Drive, Thornton, NH 03285
MLS# 5072015Listed by: BADGER PEABODY & SMITH REALTY/PLYMOUTH- Open Tue, 12 to 2pm
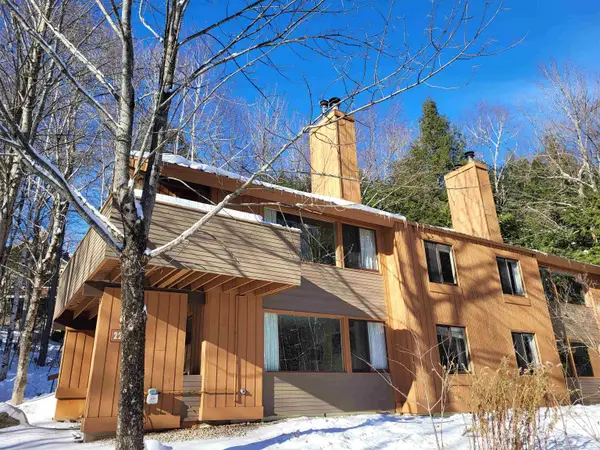 $719,900Active5 beds 3 baths1,850 sq. ft.
$719,900Active5 beds 3 baths1,850 sq. ft.22 Brookside Road #3 & 4, Lincoln, NH 03251
MLS# 5071444Listed by: COLDWELL BANKER LIFESTYLES- LINCOLN 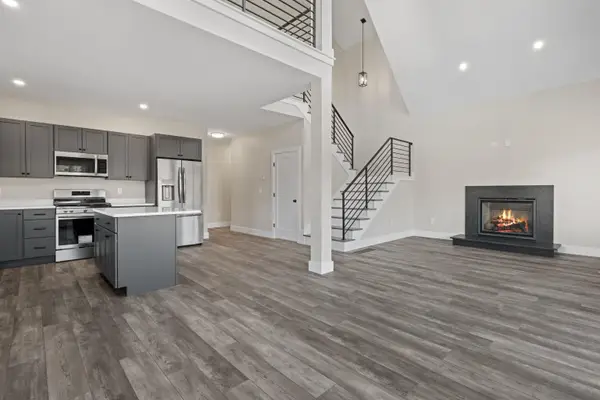 $699,000Active3 beds 3 baths1,600 sq. ft.
$699,000Active3 beds 3 baths1,600 sq. ft.3 Melina's Way, Thornton, NH 03285
MLS# 5071170Listed by: CENTURY 21 MOUNTAINSIDE REALTY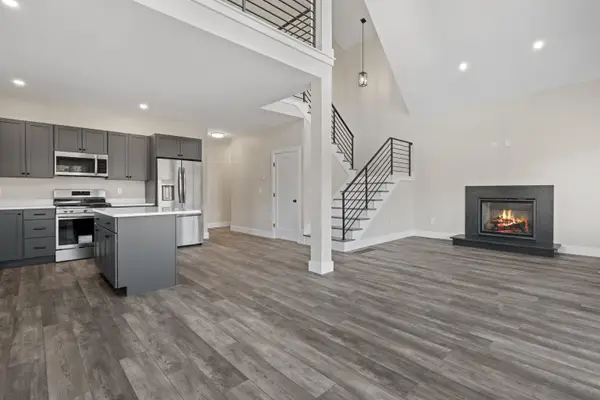 $699,000Active3 beds 3 baths1,600 sq. ft.
$699,000Active3 beds 3 baths1,600 sq. ft.3 Melina's Way, Thornton, NH 03285
MLS# 5071171Listed by: CENTURY 21 MOUNTAINSIDE REALTY $295,000Active0.12 Acres
$295,000Active0.12 AcresLot 6 Edgewater Lane, Thornton, NH 03285
MLS# 5069684Listed by: CENTURY 21 MOUNTAINSIDE REALTY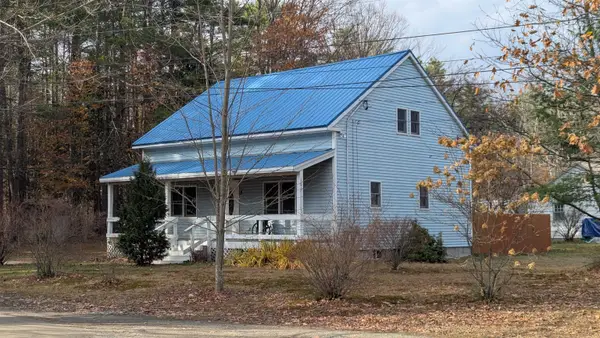 $250,000Active2 beds 1 baths1,451 sq. ft.
$250,000Active2 beds 1 baths1,451 sq. ft.101 Mad River Road, Thornton, NH 03285
MLS# 5068430Listed by: HAMMOND WHEELER REALTY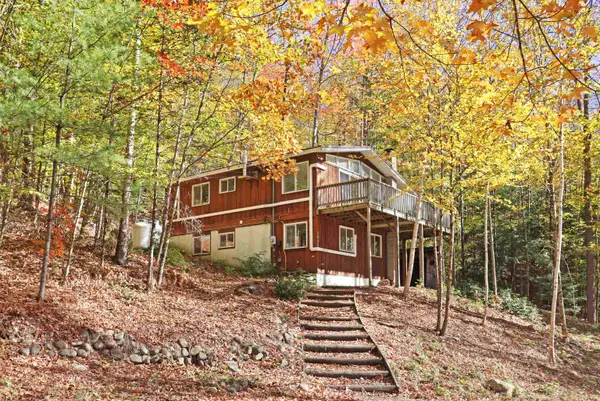 $550,000Active10 Acres
$550,000Active10 Acres2832 New Hampshire Route 175, Thornton, NH 03285
MLS# 5067621Listed by: BHHS VERANI MEREDITH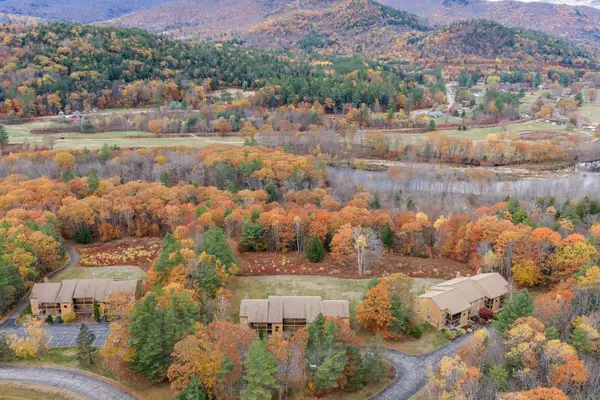 $320,000Active2 beds 2 baths1,064 sq. ft.
$320,000Active2 beds 2 baths1,064 sq. ft.15 Tennis Lane #B14, Thornton, NH 03223
MLS# 5067652Listed by: KW COASTAL AND LAKES & MOUNTAINS REALTY/MEREDITH
