176 Amory Leland Drive, Thornton, NH 03285
Local realty services provided by:Better Homes and Gardens Real Estate The Milestone Team
176 Amory Leland Drive,Thornton, NH 03285
$880,000
- 3 Beds
- 3 Baths
- 4,630 sq. ft.
- Single family
- Active
Listed by:terri qualters
Office:roper real estate
MLS#:5043963
Source:PrimeMLS
Price summary
- Price:$880,000
- Price per sq. ft.:$177.03
About this home
Amazing Location + Amazing Design. This home presents a truly unparalleled opportunity for those looking for a distinctive residence or a highly successful rental property. This unique property comes ready for you to enjoy as everything is included. A firefighter enthusiast built this home as a replica of Boston's Engine 21 Fire Station and it has all the Bells & Whistles and a lot of memorabilia, giving it a Museum feel. The home features 3 bedrooms, 3 baths. The 1st floor of the home opens up to a mud room and entry. On this level there is a bedroom, living room with gas fireplace, dining area, Kitchen and 3/4 bath, sliders that open up to the deck. Head upstairs to the Bunk Room, 3/4 bath and an expansive Den/Library with historic photos and books lining the walls, The den features an authentic Fire Pole that ends up in the garage in the Fire Station Kitchen/Dining space Head up a couple of stairs for 2 spacious bedrooms. The full basement has 2 bonus rooms & bath. The garage is a replication of the Fire Station consists of 1,622 sq ft and is currently used as a game room, the signal room with equipment, Firehouse Kitchen and dining space. This home is a popular Airbnb destination. Retirement, Weddings, Reunions, Bachelor (ette), Scouts, Birthday Parties and enthusiast are drawn to this home. Sold Furnished with memorabilia-Turn Key. Minutes to Waterville Valley, Nat'l Forest, Golf, Lakes, rivers, skiing, hiking and just enjoying the vibe! In Fire Code this is a 10-75 !!
Contact an agent
Home facts
- Year built:2004
- Listing ID #:5043963
- Added:119 day(s) ago
- Updated:September 28, 2025 at 10:27 AM
Rooms and interior
- Bedrooms:3
- Total bathrooms:3
- Full bathrooms:1
- Living area:4,630 sq. ft.
Heating and cooling
- Heating:Baseboard, Multi Zone, Radiant
Structure and exterior
- Roof:Asphalt Shingle
- Year built:2004
- Building area:4,630 sq. ft.
- Lot area:2.73 Acres
Schools
- High school:Plymouth Regional High School
- Elementary school:Thornton Central School
Utilities
- Sewer:Concrete, Leach Field
Finances and disclosures
- Price:$880,000
- Price per sq. ft.:$177.03
- Tax amount:$9,527 (2024)
New listings near 176 Amory Leland Drive
- New
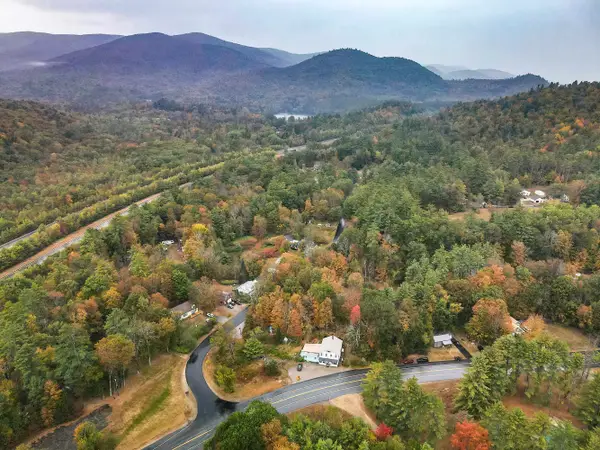 $430,000Active4 beds 3 baths3,720 sq. ft.
$430,000Active4 beds 3 baths3,720 sq. ft.3447 Us Route 3, Thornton, NH 03285
MLS# 5063227Listed by: COLDWELL BANKER REALTY CENTER HARBOR NH - New
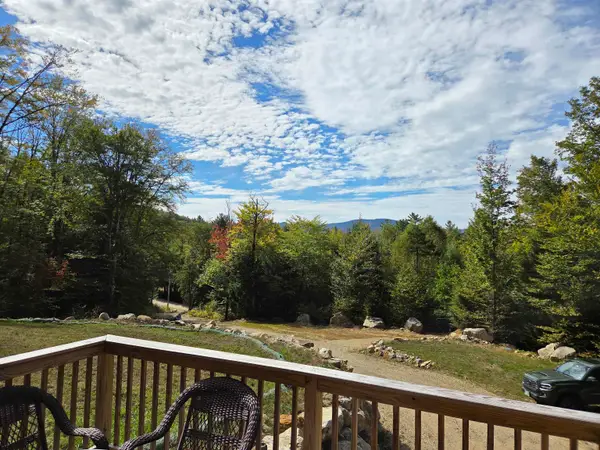 $535,000Active3 beds 2 baths1,316 sq. ft.
$535,000Active3 beds 2 baths1,316 sq. ft.189 Covered Bridge Road, Thornton, NH 03285
MLS# 5063029Listed by: ALPINE LAKES REAL ESTATE INC. - New
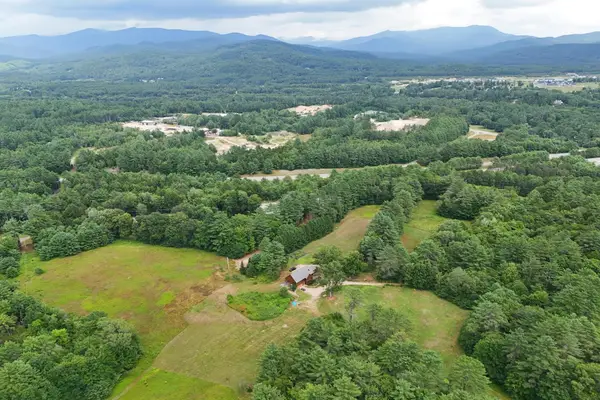 $1,250,000Active4 beds 4 baths3,633 sq. ft.
$1,250,000Active4 beds 4 baths3,633 sq. ft.52 Jansen Farm Road, Thornton, NH 03285
MLS# 5062841Listed by: REAL BROKER NH, LLC  $964,000Active3 beds 3 baths2,324 sq. ft.
$964,000Active3 beds 3 baths2,324 sq. ft.10 Benjamin Lane #34, Thornton, NH 03285
MLS# 4985696Listed by: FOUR SEASONS SOTHEBY'S INT'L REALTY- New
 $724,000Active3 beds 3 baths2,340 sq. ft.
$724,000Active3 beds 3 baths2,340 sq. ft.112 Woodwinds Drive, Thornton, NH 03285
MLS# 5062482Listed by: ROCHE REALTY GROUP - New
 $699,000Active3 beds 2 baths2,672 sq. ft.
$699,000Active3 beds 2 baths2,672 sq. ft.93 Waterthorn Road, Thornton, NH 03285
MLS# 5062089Listed by: BADGER PEABODY & SMITH REALTY/PLYMOUTH - Open Sun, 9:30 to 11:30amNew
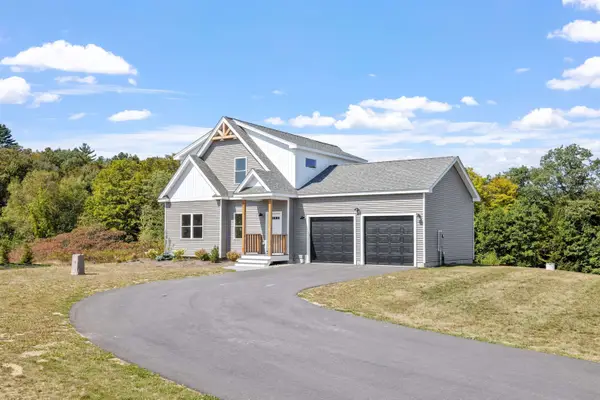 $820,000Active3 beds 3 baths1,808 sq. ft.
$820,000Active3 beds 3 baths1,808 sq. ft.47 Melina's Way, Thornton, NH 03285
MLS# 5061866Listed by: CENTURY 21 MOUNTAINSIDE REALTY - Open Sun, 9:30 to 11:30amNew
 $820,000Active3 beds 3 baths1,808 sq. ft.
$820,000Active3 beds 3 baths1,808 sq. ft.47 Melina's Way, Thornton, NH 03285
MLS# 5061818Listed by: CENTURY 21 MOUNTAINSIDE REALTY 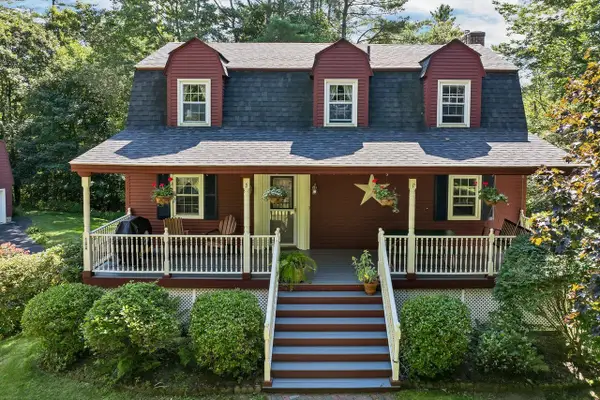 $639,000Active4 beds 2 baths2,525 sq. ft.
$639,000Active4 beds 2 baths2,525 sq. ft.184 Mad River Road, Thornton, NH 03285
MLS# 5059630Listed by: COLDWELL BANKER REALTY CENTER HARBOR NH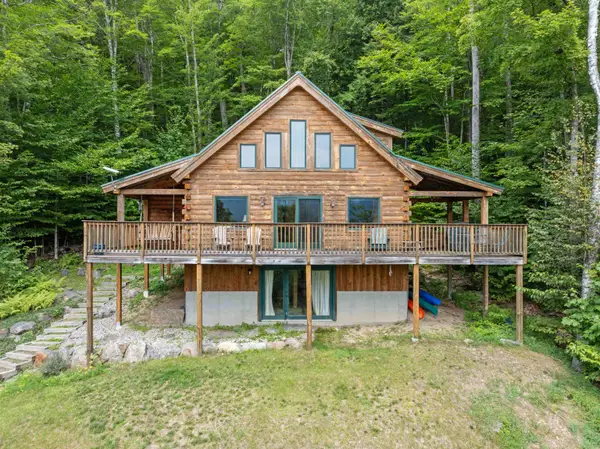 $679,000Active3 beds 2 baths2,033 sq. ft.
$679,000Active3 beds 2 baths2,033 sq. ft.89 Woodwinds Drive, Thornton, NH 03285
MLS# 5059086Listed by: ROCHE REALTY GROUP
