38 Melina's Way, Thornton, NH 03285
Local realty services provided by:Better Homes and Gardens Real Estate The Masiello Group
38 Melina's Way,Thornton, NH 03285
$799,000
- 3 Beds
- 3 Baths
- 1,808 sq. ft.
- Condominium
- Active
Listed by:brent drouin
Office:century 21 mountainside realty
MLS#:5030825
Source:PrimeMLS
Price summary
- Price:$799,000
- Price per sq. ft.:$276.66
- Monthly HOA dues:$23.42
About this home
Photos are of a similar build. Home to feature a walkout basement ready to be finished (add approximately 900 sq. ft.), central heat and A/C, paver patio, 2 car garage with direct entry, well thought out open-concept main level. This new 18 home subdivision will consist of approximately 20 acres of common land with expansive views of the surrounding mountains. The views stretch far to the North and East. 20 minutes to Loon Mountain and Waterville Valley and only 10 minutes to The Jack Golf Course and Owls Nest Golf Course. Located within minutes of snowmobile trails, hiking trails and the breathtaking Pemigewassett River. This is the perfect spot to enjoy all things White Mountains. Experienced developer. Model home available for viewing.
Contact an agent
Home facts
- Listing ID #:5030825
- Added:208 day(s) ago
- Updated:September 28, 2025 at 10:27 AM
Rooms and interior
- Bedrooms:3
- Total bathrooms:3
- Full bathrooms:2
- Living area:1,808 sq. ft.
Heating and cooling
- Cooling:Central AC
- Heating:Forced Air
Structure and exterior
- Roof:Asphalt Shingle
- Building area:1,808 sq. ft.
Schools
- High school:Plymouth Regional High School
- Middle school:Thornton Central School
- Elementary school:Thornton Central School
Utilities
- Sewer:Septic
Finances and disclosures
- Price:$799,000
- Price per sq. ft.:$276.66
New listings near 38 Melina's Way
- New
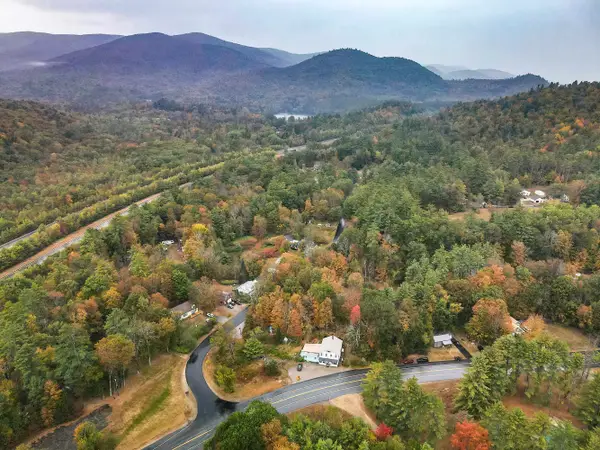 $430,000Active4 beds 3 baths3,720 sq. ft.
$430,000Active4 beds 3 baths3,720 sq. ft.3447 Us Route 3, Thornton, NH 03285
MLS# 5063227Listed by: COLDWELL BANKER REALTY CENTER HARBOR NH - New
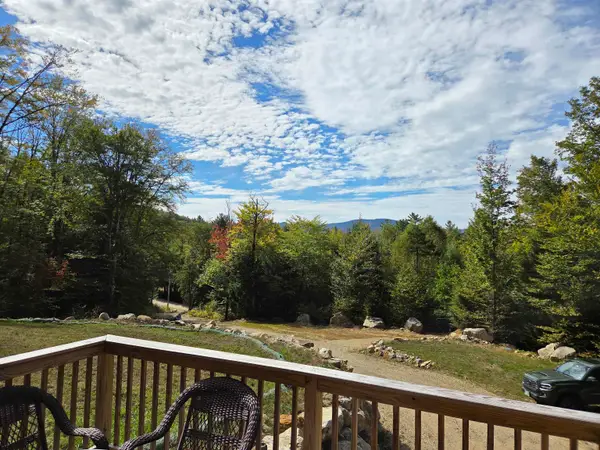 $535,000Active3 beds 2 baths1,316 sq. ft.
$535,000Active3 beds 2 baths1,316 sq. ft.189 Covered Bridge Road, Thornton, NH 03285
MLS# 5063029Listed by: ALPINE LAKES REAL ESTATE INC. - New
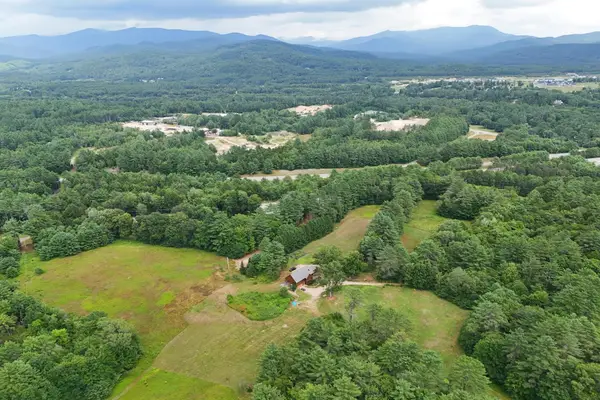 $1,250,000Active4 beds 4 baths3,633 sq. ft.
$1,250,000Active4 beds 4 baths3,633 sq. ft.52 Jansen Farm Road, Thornton, NH 03285
MLS# 5062841Listed by: REAL BROKER NH, LLC  $964,000Active3 beds 3 baths2,324 sq. ft.
$964,000Active3 beds 3 baths2,324 sq. ft.10 Benjamin Lane #34, Thornton, NH 03285
MLS# 4985696Listed by: FOUR SEASONS SOTHEBY'S INT'L REALTY- New
 $724,000Active3 beds 3 baths2,340 sq. ft.
$724,000Active3 beds 3 baths2,340 sq. ft.112 Woodwinds Drive, Thornton, NH 03285
MLS# 5062482Listed by: ROCHE REALTY GROUP - New
 $699,000Active3 beds 2 baths2,672 sq. ft.
$699,000Active3 beds 2 baths2,672 sq. ft.93 Waterthorn Road, Thornton, NH 03285
MLS# 5062089Listed by: BADGER PEABODY & SMITH REALTY/PLYMOUTH - Open Sun, 9:30 to 11:30amNew
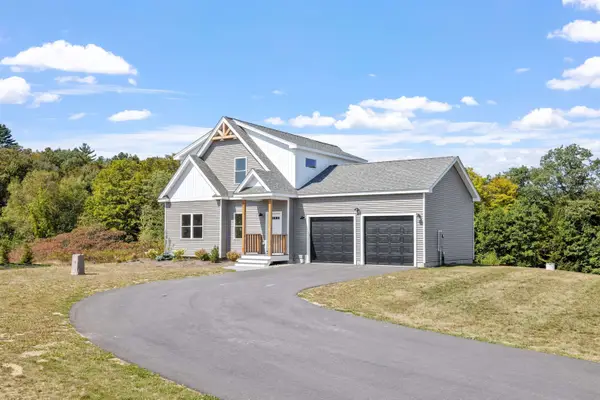 $820,000Active3 beds 3 baths1,808 sq. ft.
$820,000Active3 beds 3 baths1,808 sq. ft.47 Melina's Way, Thornton, NH 03285
MLS# 5061866Listed by: CENTURY 21 MOUNTAINSIDE REALTY - Open Sun, 9:30 to 11:30amNew
 $820,000Active3 beds 3 baths1,808 sq. ft.
$820,000Active3 beds 3 baths1,808 sq. ft.47 Melina's Way, Thornton, NH 03285
MLS# 5061818Listed by: CENTURY 21 MOUNTAINSIDE REALTY 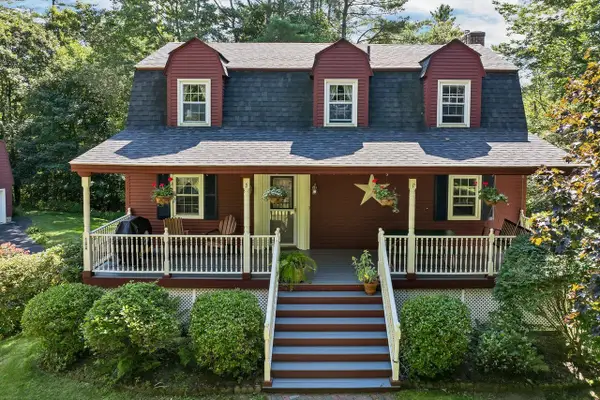 $639,000Active4 beds 2 baths2,525 sq. ft.
$639,000Active4 beds 2 baths2,525 sq. ft.184 Mad River Road, Thornton, NH 03285
MLS# 5059630Listed by: COLDWELL BANKER REALTY CENTER HARBOR NH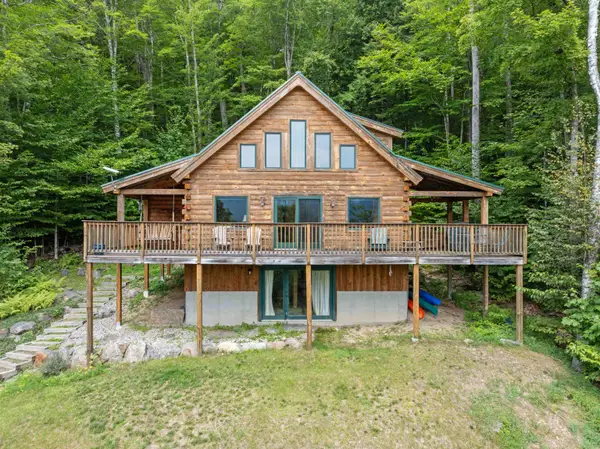 $679,000Active3 beds 2 baths2,033 sq. ft.
$679,000Active3 beds 2 baths2,033 sq. ft.89 Woodwinds Drive, Thornton, NH 03285
MLS# 5059086Listed by: ROCHE REALTY GROUP
