7 Braeden Drive #3, Thornton, NH 03285
Local realty services provided by:Better Homes and Gardens Real Estate The Masiello Group
7 Braeden Drive #3,Thornton, NH 03285
$979,000
- 3 Beds
- 3 Baths
- 2,324 sq. ft.
- Condominium
- Active
Upcoming open houses
- Sat, Nov 1509:00 am - 12:00 pm
- Thu, Nov 2012:00 pm - 03:00 pm
- Fri, Nov 2112:00 pm - 03:00 pm
- Sat, Nov 2209:00 am - 12:00 pm
Listed by: brendan connolly, lexi demetriou
Office: four seasons sotheby's int'l realty
MLS#:5023412
Source:PrimeMLS
Price summary
- Price:$979,000
- Price per sq. ft.:$276.71
- Monthly HOA dues:$375
About this home
The Horizon home design at Owl’s Nest provides easy living year round or for your vacation property. The free standing home in this neighborhood allows you the privacy and freedom of a single family home with the carefree living of a condo. Nestled in the heart of the White Mountains, Owl’s Nest is located minutes off I93, less than 2 hours from Boston, and minutes from Waterville Valley and Loon Mountain. The open floor plan of the Horizon creates a beautiful kitchen, dining and living space on the first floor. A private first floor primary suit, guest bath and laundry room round out the first floor. The second floor consists of a beautiful office with a balcony and 2 large bedrooms and full bath. You have the option to finish the lower level of the home creating a great entertaining space and additional room with an ensuite full bath. The North Lake Neighborhood at Owl’s Nest consists of 48 single family standing homes in the heart of Owls Nest where you will find the amazing amenities including a mile of frontage on the Pemigewasset River, the 18 hole Nicklaus designed Golf Course, and the largest resort racquet complex in New England. Owl’s Nest also offers a driving range, golf simulators, heated in-ground pool and hot tub, Lake Harold, a fitness center with state-of-the-art equipment, 3 restaurants, deli and so much more. All photos are of similar model homes or digital renderings.
Contact an agent
Home facts
- Year built:2025
- Listing ID #:5023412
- Added:350 day(s) ago
- Updated:November 15, 2025 at 11:24 AM
Rooms and interior
- Bedrooms:3
- Total bathrooms:3
- Full bathrooms:1
- Living area:2,324 sq. ft.
Heating and cooling
- Cooling:Central AC
- Heating:Hot Air
Structure and exterior
- Year built:2025
- Building area:2,324 sq. ft.
Schools
- High school:Plymouth Regional High School
- Elementary school:Thornton Central School
Utilities
- Sewer:Septic Shared
Finances and disclosures
- Price:$979,000
- Price per sq. ft.:$276.71
New listings near 7 Braeden Drive #3
- New
 $295,000Active0.12 Acres
$295,000Active0.12 AcresLot 6 Edgewater Lane, Thornton, NH 03285
MLS# 5069684Listed by: CENTURY 21 MOUNTAINSIDE REALTY - New
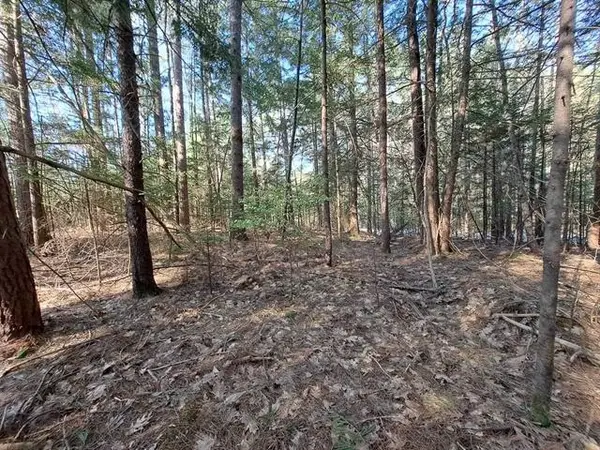 $79,900Active1.17 Acres
$79,900Active1.17 Acres19 Beacon Hill Road, Thornton, NH 03223
MLS# 5069108Listed by: LOON VALLEY REAL ESTATE INC - New
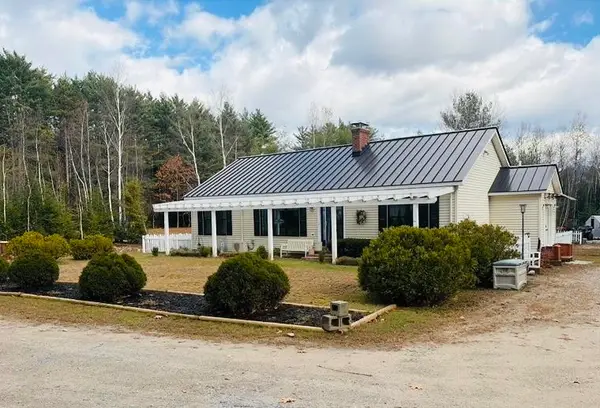 Listed by BHGRE$439,000Active3 beds 2 baths2,064 sq. ft.
Listed by BHGRE$439,000Active3 beds 2 baths2,064 sq. ft.24 Sholan Road, Thornton, NH 03285
MLS# 5068651Listed by: BHG MASIELLO PORTSMOUTH - New
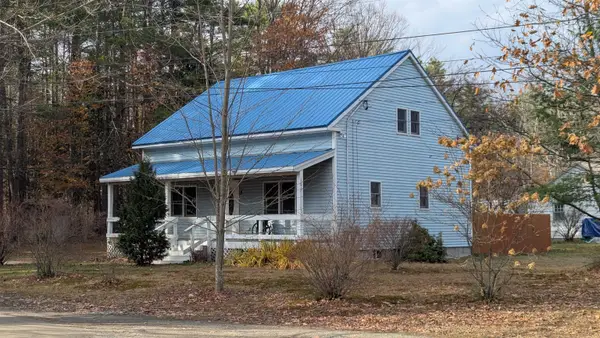 $250,000Active2 beds 1 baths1,451 sq. ft.
$250,000Active2 beds 1 baths1,451 sq. ft.101 Mad River Road, Thornton, NH 03285
MLS# 5068430Listed by: HAMMOND WHEELER REALTY 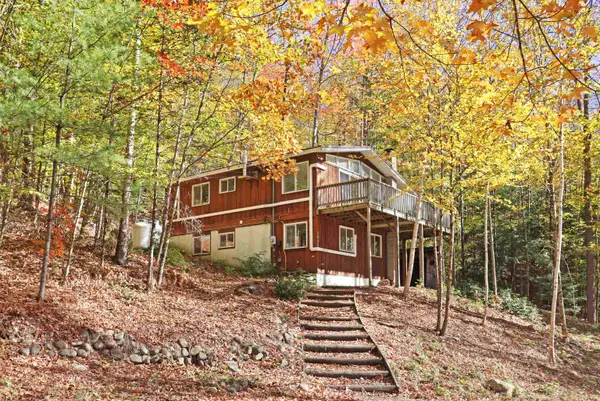 $550,000Active10 Acres
$550,000Active10 Acres2832 New Hampshire Route 175, Thornton, NH 03285
MLS# 5067621Listed by: BHHS VERANI MEREDITH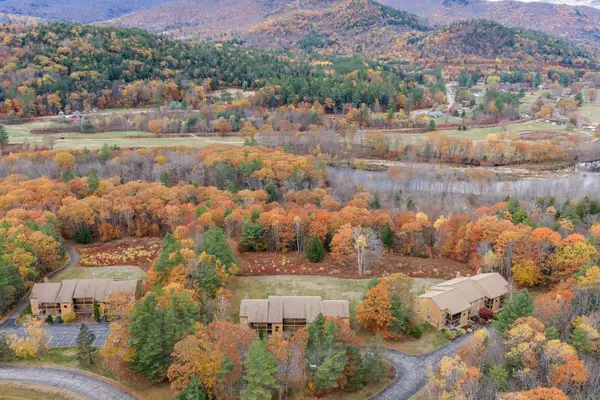 $320,000Active2 beds 2 baths1,064 sq. ft.
$320,000Active2 beds 2 baths1,064 sq. ft.15 Tennis Lane #B14, Thornton, NH 03223
MLS# 5067652Listed by: KW COASTAL AND LAKES & MOUNTAINS REALTY/MEREDITH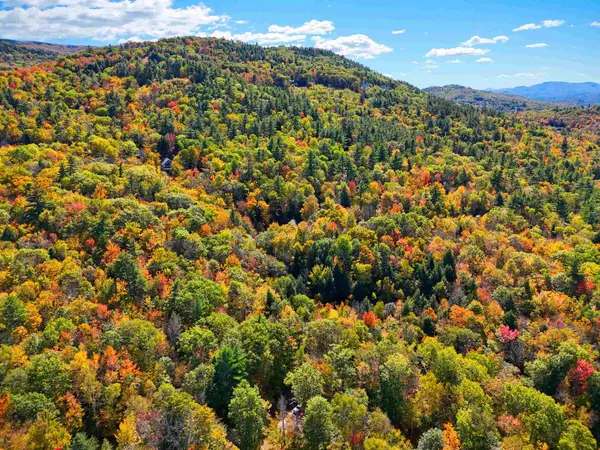 $25,000Active1 Acres
$25,000Active1 AcresCheckerberry Ridge, Thornton, NH 03223
MLS# 5067795Listed by: OWNERENTRY.COM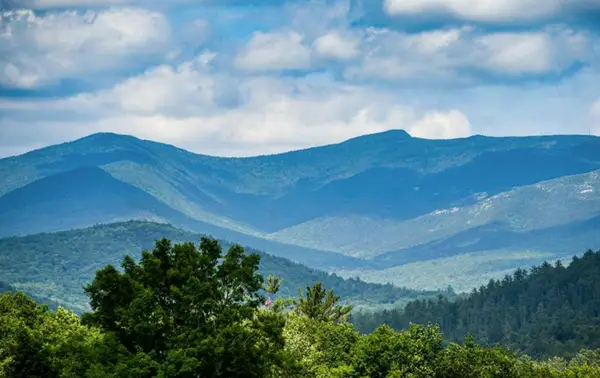 $215,000Active1.36 Acres
$215,000Active1.36 Acres53 Diamond Ledge Road, Thornton, NH 03285
MLS# 5067399Listed by: KW COASTAL AND LAKES & MOUNTAINS REALTY/WOLFEBORO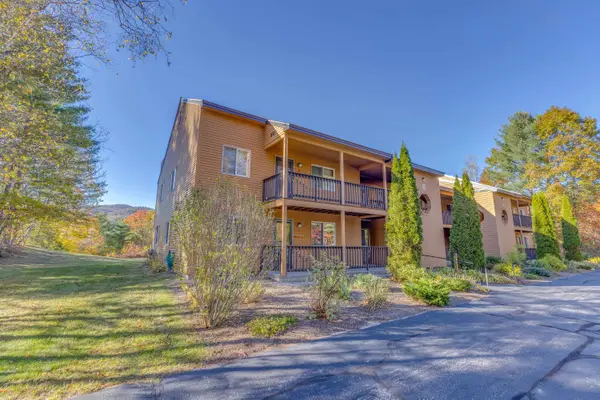 $335,000Pending2 beds 2 baths1,064 sq. ft.
$335,000Pending2 beds 2 baths1,064 sq. ft.15 Tennis Lane #9, Thornton, NH 03285
MLS# 5066839Listed by: BADGER PEABODY & SMITH REALTY/PLYMOUTH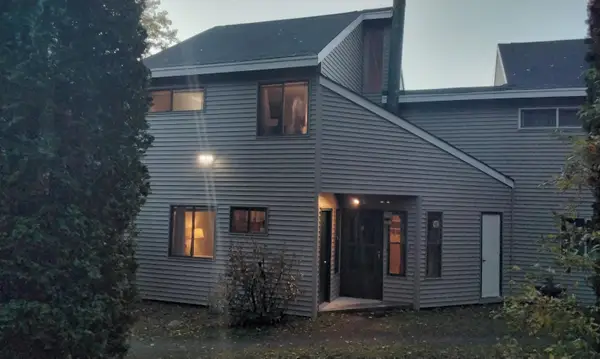 $345,000Active2 beds 2 baths1,215 sq. ft.
$345,000Active2 beds 2 baths1,215 sq. ft.34 Liberty Lane #2, Thornton, NH 03285
MLS# 5066925Listed by: TODAY REAL ESTATE
