1 Blake Trail, Tuftonboro, NH 03850
Local realty services provided by:Better Homes and Gardens Real Estate The Milestone Team
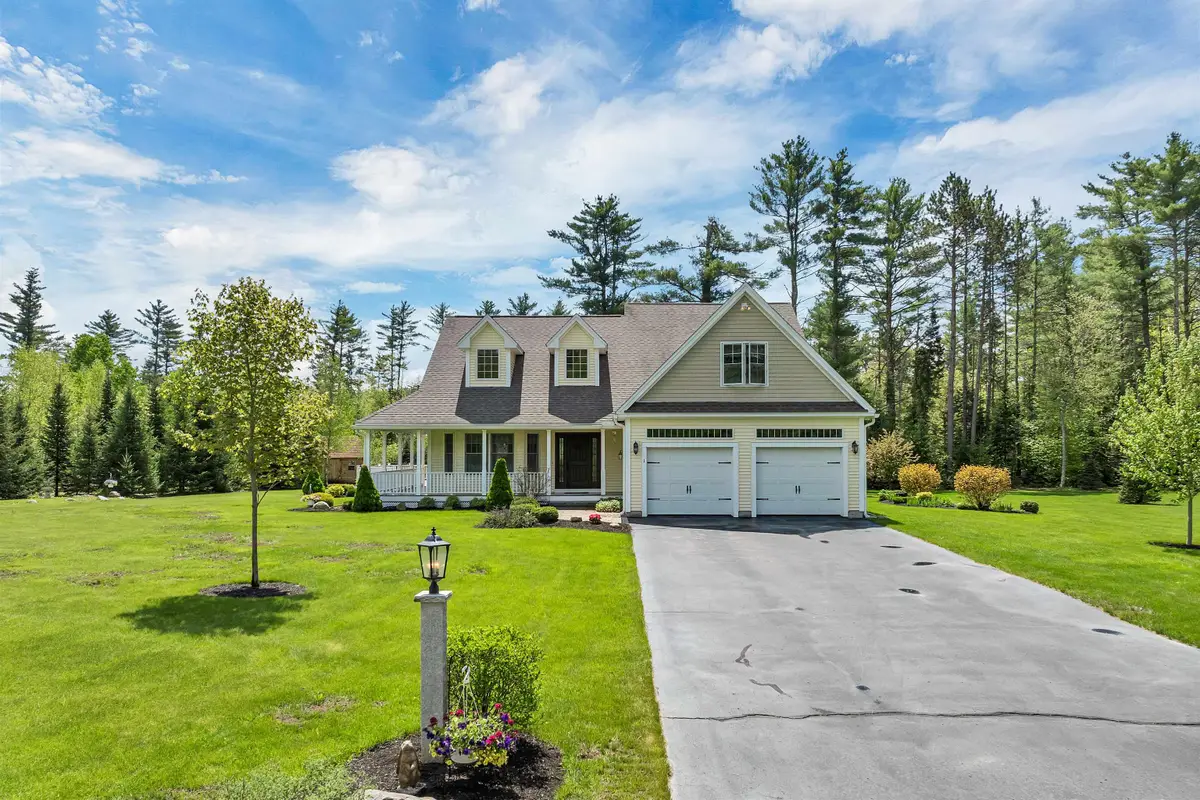

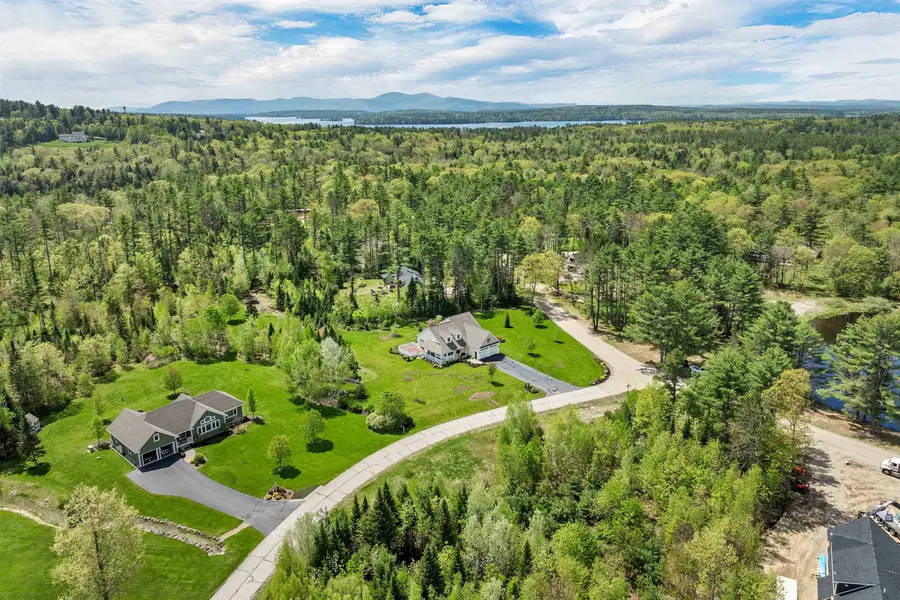
Listed by:nicole howleyCell: 603-361-3210
Office:coldwell banker realty bedford nh
MLS#:5041737
Source:PrimeMLS
Price summary
- Price:$1,187,500
- Price per sq. ft.:$232.21
About this home
Nestled in the scenic shadows of the Ossipee Mountains, this stunning Tuftonboro home offers breathtaking views and timeless charm. A wraparound farmer’s porch and attached deck welcome you to a thoughtfully designed interior featuring a first-floor primary suite with a luxurious bath and separate washroom. The open concept living space is enhanced by Brazilian granite countertops, a Hallman gas range, updated light fixtures, and a cozy gas fireplace. Beautiful mahogany doors, granite steps, and meticulous landscaping highlight the home’s craftsmanship. Upstairs, three additional bedrooms and a versatile landing area make an ideal office or reading nook. Every closet includes custom systems for maximum organization, and a dedicated laundry room adds convenience. Enjoy a finished, epoxied two-car garage, a massive unfinished basement for storage or future living space, and a newly installed variable-speed well pump. The property includes a buried, owned propane tank, irrigation, and a charming shed. Just five minutes from Melvin Village Marina and the 19 Mile Bay public boat launch, with a spacious yard offering a separate rear entrance, perfect for storing your boat! Expansive oversized lot MAY offer subdivision potential! This home is truly turnkey and impeccably maintained! Don't wait... Schedule your showing today!
Contact an agent
Home facts
- Year built:2007
- Listing Id #:5041737
- Added:87 day(s) ago
- Updated:August 01, 2025 at 10:17 AM
Rooms and interior
- Bedrooms:4
- Total bathrooms:3
- Full bathrooms:2
- Living area:3,487 sq. ft.
Heating and cooling
- Cooling:Central AC
- Heating:Baseboard, Hot Water
Structure and exterior
- Roof:Asphalt Shingle
- Year built:2007
- Building area:3,487 sq. ft.
- Lot area:2.12 Acres
Schools
- High school:Kingswood Regional High School
- Middle school:Kingswood Regional Middle
- Elementary school:Tuftonboro Central School
Utilities
- Sewer:Septic
Finances and disclosures
- Price:$1,187,500
- Price per sq. ft.:$232.21
- Tax amount:$5,325 (2023)
New listings near 1 Blake Trail
- New
 $120,000Active5 Acres
$120,000Active5 Acres61 Dame Road #044-002-018, Tuftonboro, NH 03816
MLS# 5056607Listed by: K A PERRY REAL ESTATE, LLC - New
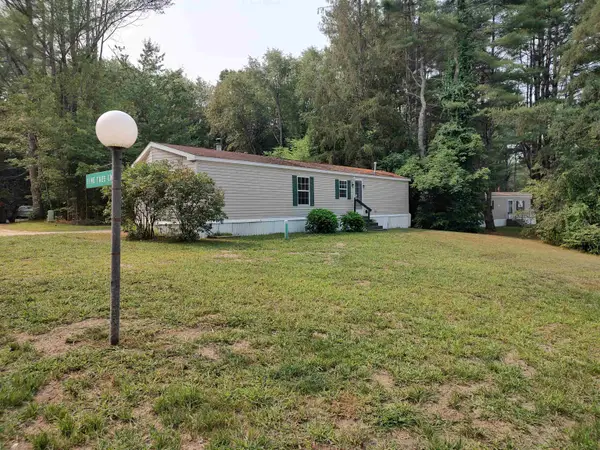 $135,000Active2 beds 1 baths792 sq. ft.
$135,000Active2 beds 1 baths792 sq. ft.14 Pine Tree Drive, Tuftonboro, NH 03816
MLS# 5055312Listed by: K A PERRY REAL ESTATE, LLC - New
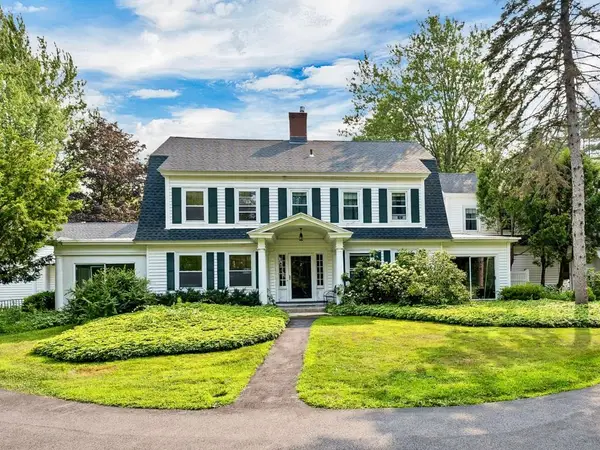 $499,000Active2 beds 3 baths1,704 sq. ft.
$499,000Active2 beds 3 baths1,704 sq. ft.1 Farm House Lane #1, Wolfeboro, NH 03894
MLS# 5055260Listed by: BHHS VERANI WOLFEBORO  $410,000Active3 beds 1 baths1,196 sq. ft.
$410,000Active3 beds 1 baths1,196 sq. ft.677 Pine Hill Road, Wolfeboro, NH 03894
MLS# 5054774Listed by: MAXFIELD REAL ESTATE/WOLFEBORO $799,000Active3 beds 2 baths2,185 sq. ft.
$799,000Active3 beds 2 baths2,185 sq. ft.323 Governor Wentworth Highway, Tuftonboro, NH 03853
MLS# 5050369Listed by: MAXFIELD REAL ESTATE/WOLFEBORO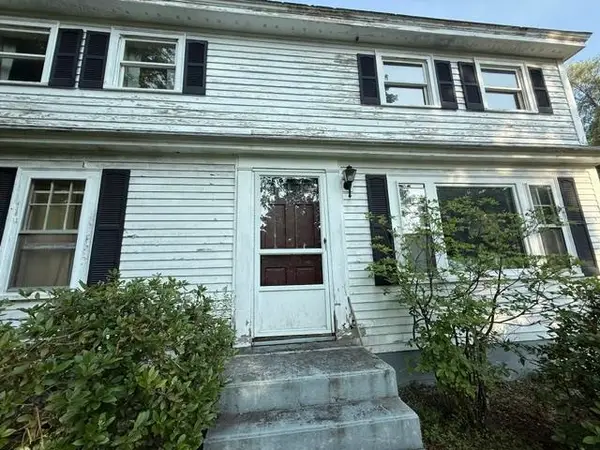 $424,000Active4 beds 2 baths2,300 sq. ft.
$424,000Active4 beds 2 baths2,300 sq. ft.15 Federal Corner Road, Tuftonboro, NH 03816
MLS# 5054367Listed by: DEREK GREENE $130,000Active2.47 Acres
$130,000Active2.47 Acres000 Lady Slipper Lane, Moultonborough, NH 03254
MLS# 5054223Listed by: COLDWELL BANKER REALTY BEDFORD NH $195,000Active2 Acres
$195,000Active2 Acres106 Middle Road, Tuftonboro, NH 03816
MLS# 5053816Listed by: MAXFIELD REAL ESTATE/WOLFEBORO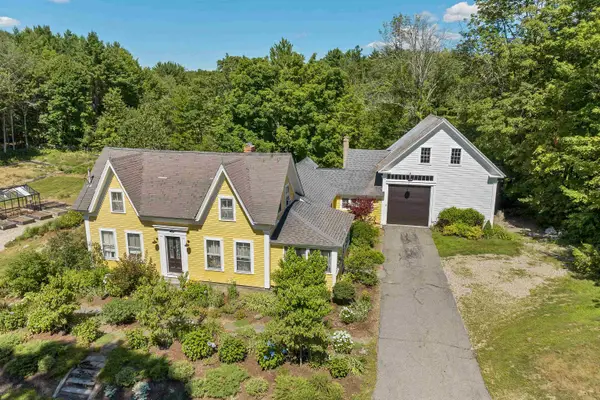 $539,000Active-- beds -- baths2,148 sq. ft.
$539,000Active-- beds -- baths2,148 sq. ft.155 Middle Road, Tuftonboro, NH 03816
MLS# 5053669Listed by: MAXFIELD REAL ESTATE/WOLFEBORO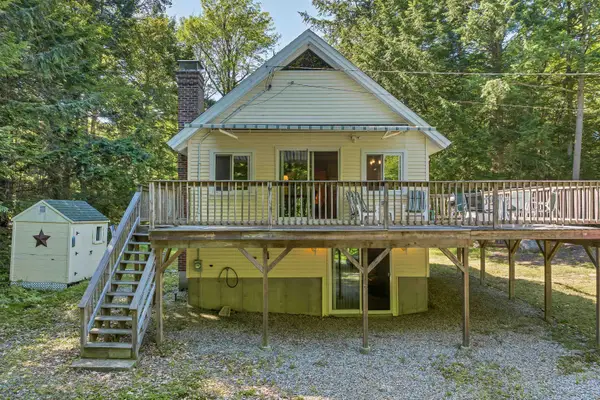 $399,000Active2 beds 1 baths800 sq. ft.
$399,000Active2 beds 1 baths800 sq. ft.12 Valley Road, Tuftonboro, NH 03816
MLS# 5053288Listed by: MAXFIELD REAL ESTATE/WOLFEBORO
