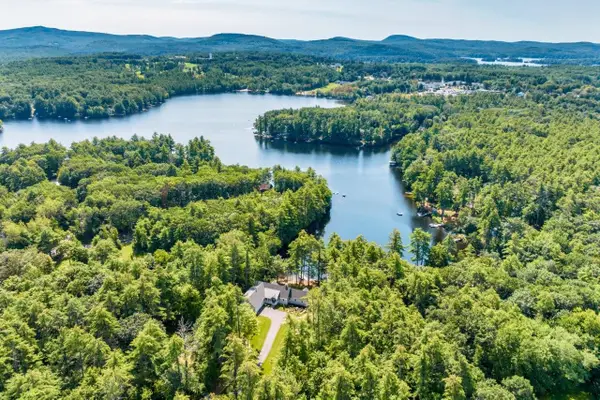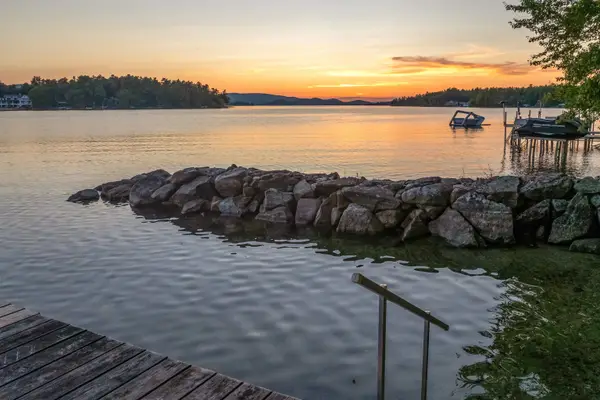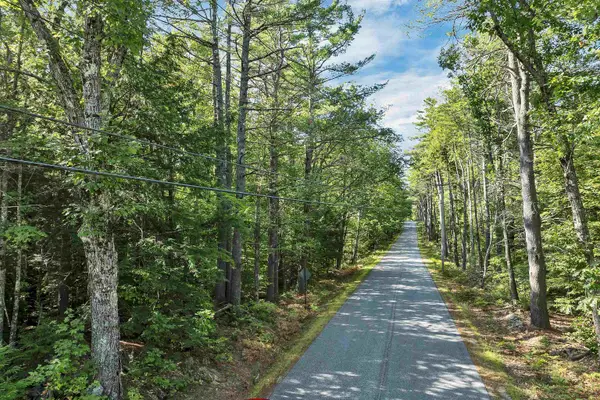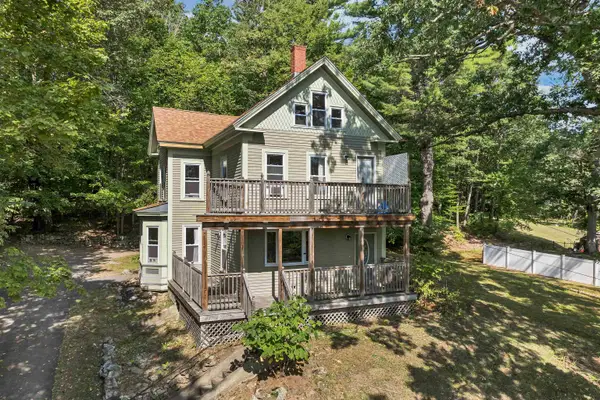1 Farm House Lane #1, Wolfeboro, NH 03894
Local realty services provided by:Better Homes and Gardens Real Estate The Milestone Team
Listed by:sara reinemanCell: 781-708-5825
Office:bhhs verani wolfeboro
MLS#:5055260
Source:PrimeMLS
Price summary
- Price:$499,000
- Price per sq. ft.:$261.67
- Monthly HOA dues:$580
About this home
Enjoy one floor living in this end unit condominium located just one mile from downtown Wolfeboro and the shores of Lake Winnipesaukee, 1 Farm House Lane #1 is a 2 bedroom 3 bath home located in a setting that evokes a serene country estate. This refined, low-maintenance condominium combines comfort and elegance in New Hampshire’s most iconic lakeside resort town. Rich hardwood floors, wood paneling, exposed beams, and two fireplaces (one with a wood stove insert) anchor the spacious living areas with warmth and character. Sliders from every room, including the kitchen, living room, secondary sitting area and primary bedroom, open to a 40-foot deck overlooking a private, tree-lined backyard—perfect for outdoor entertaining or quiet mornings. The kitchen features tall ceilings and natural light enhanced by skylights. The oversized primary suite offers a luxurious marble-topped vanity, a clawfoot soaking tub, and a walk-in closet. Guests will enjoy a beautifully tiled bathroom with glass shower doors, plus a separate powder room for company. Access to a residents only pool, a detached garage, and finished attic space for storage, complete this exceptional offering—just minutes from shopping, dining, and the Town Docks of Wolfeboro. Open House Saturday 8/9 11:00-1:00
Contact an agent
Home facts
- Year built:1920
- Listing ID #:5055260
- Added:55 day(s) ago
- Updated:October 01, 2025 at 10:24 AM
Rooms and interior
- Bedrooms:2
- Total bathrooms:3
- Full bathrooms:1
- Living area:1,704 sq. ft.
Heating and cooling
- Cooling:Mini Split
- Heating:Forced Air, Oil
Structure and exterior
- Roof:Asphalt Shingle
- Year built:1920
- Building area:1,704 sq. ft.
Schools
- High school:Kingswood Regional High School
- Middle school:Kingswood Regional Middle
- Elementary school:Carpenter Elementary
Utilities
- Sewer:Public Available
Finances and disclosures
- Price:$499,000
- Price per sq. ft.:$261.67
- Tax amount:$3,674 (2024)
New listings near 1 Farm House Lane #1
- New
 $1,789,000Active4 beds 4 baths4,181 sq. ft.
$1,789,000Active4 beds 4 baths4,181 sq. ft.33 Sky Lane, Wolfeboro, NH 03894
MLS# 5063632Listed by: WOLFEBORO BAY REAL ESTATE, LLC - New
 $599,000Active2 beds 1 baths644 sq. ft.
$599,000Active2 beds 1 baths644 sq. ft.678 North Main Street #11, Wolfeboro, NH 03894
MLS# 5063396Listed by: MAXFIELD REAL ESTATE/WOLFEBORO - Open Sat, 11am to 2pmNew
 $3,498,000Active5 beds 4 baths4,582 sq. ft.
$3,498,000Active5 beds 4 baths4,582 sq. ft.79 River Street, Wolfeboro, NH 03894
MLS# 5063249Listed by: BHHS VERANI WOLFEBORO - New
 $1,790,000Active4 beds 1 baths1,056 sq. ft.
$1,790,000Active4 beds 1 baths1,056 sq. ft.87 Timberlane Road, Wolfeboro, NH 03894
MLS# 5062758Listed by: KW COASTAL AND LAKES & MOUNTAINS REALTY/WOLFEBORO - New
 $630,000Active3 beds 2 baths1,900 sq. ft.
$630,000Active3 beds 2 baths1,900 sq. ft.55 Bickford Road, Wolfeboro, NH 03894
MLS# 5062720Listed by: KW COASTAL AND LAKES & MOUNTAINS REALTY/WOLFEBORO  $368,000Pending2 beds 2 baths1,480 sq. ft.
$368,000Pending2 beds 2 baths1,480 sq. ft.3 Santis Way, Wolfeboro, NH 03894
MLS# 5062682Listed by: MAXFIELD REAL ESTATE/WOLFEBORO $699,800Active3 beds 3 baths3,895 sq. ft.
$699,800Active3 beds 3 baths3,895 sq. ft.3 Cedar Drive, Wolfeboro, NH 03894
MLS# 5061680Listed by: BHHS VERANI WOLFEBORO $525,000Active3 beds 2 baths1,554 sq. ft.
$525,000Active3 beds 2 baths1,554 sq. ft.8 Pine Hill Road, Wolfeboro, NH 03894
MLS# 5061654Listed by: KW COASTAL AND LAKES & MOUNTAINS REALTY/WOLFEBORO $265,000Active5.3 Acres
$265,000Active5.3 Acres00 Beach Pond Road, Wolfeboro, NH 03894
MLS# 5061293Listed by: BHHS VERANI WOLFEBORO- Open Sun, 11am to 2pm
 $649,900Active3 beds 2 baths1,910 sq. ft.
$649,900Active3 beds 2 baths1,910 sq. ft.172 Center Street, Wolfeboro, NH 03894
MLS# 5060885Listed by: MAXFIELD REAL ESTATE/WOLFEBORO
