3 Mountain Shadows Drive, Tuftonboro, NH 03816
Local realty services provided by:Better Homes and Gardens Real Estate The Milestone Team
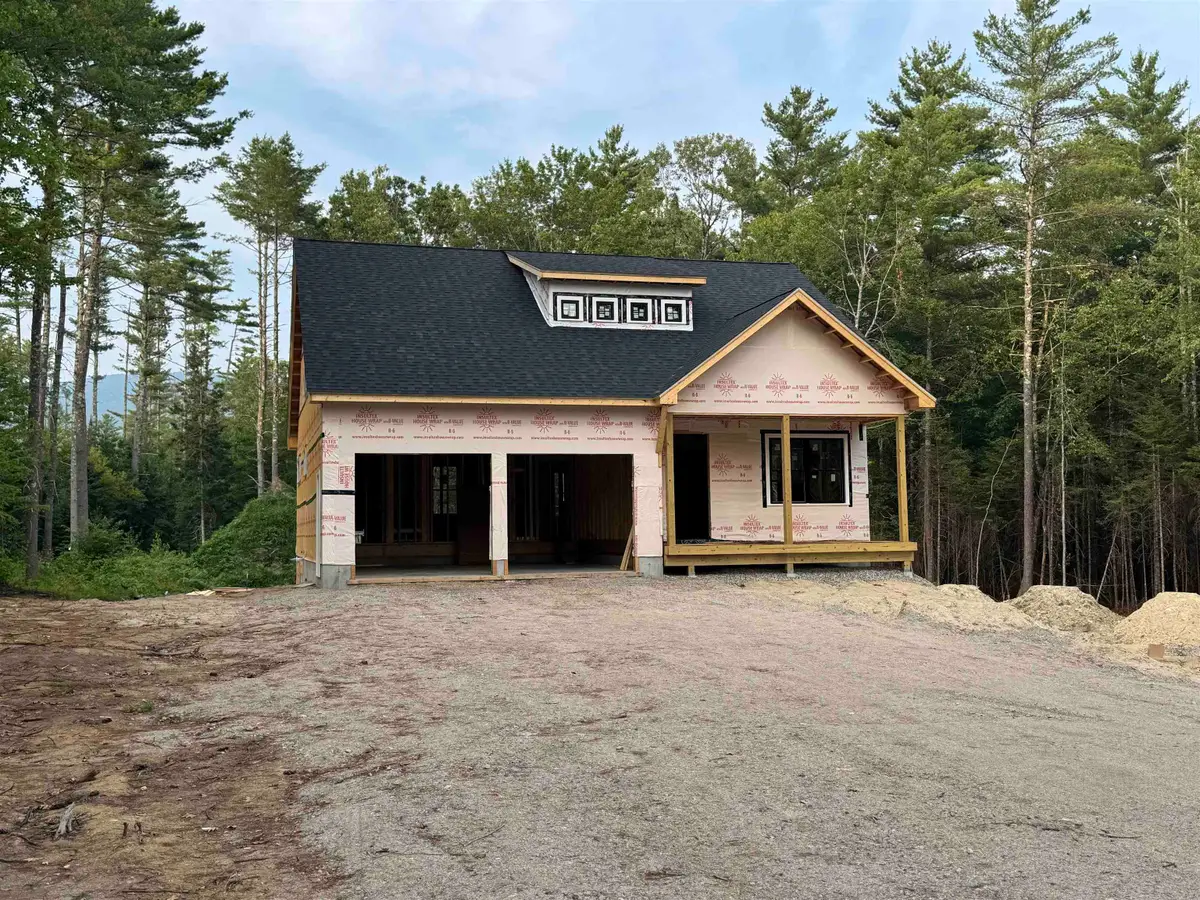
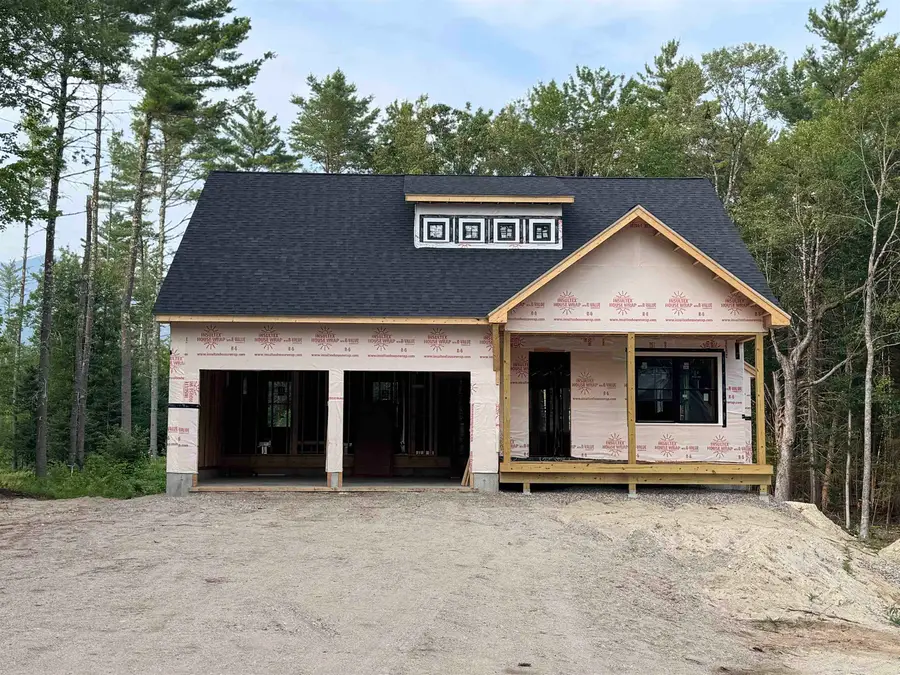
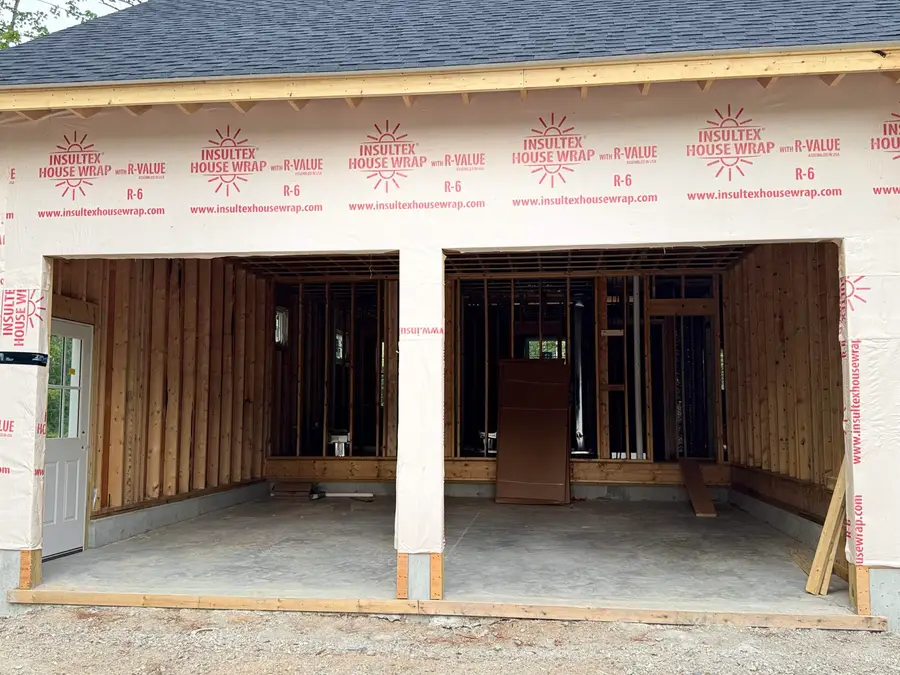
3 Mountain Shadows Drive,Tuftonboro, NH 03816
$725,000
- 3 Beds
- 3 Baths
- 2,107 sq. ft.
- Single family
- Active
Listed by:sarah cotnoir
Office:the gove group real estate, llc.
MLS#:5047837
Source:PrimeMLS
Price summary
- Price:$725,000
- Price per sq. ft.:$209.36
- Monthly HOA dues:$66.67
About this home
Your new construction home at 3 Mountain Shadows Drive in Tuftonboro is ready to impress! This 2,107 sq. ft. two-story home offers a 1ST FLOOR PRIMARY BEDROOM & 2 additional bedrooms, 2.5 baths, and high-end finishes throughout. Located in the scenic Mountain Shadows neighborhood, you'll enjoy peaceful mountain views, two ponds, and open green space—just 1.5 miles from Melvin Village with public lake access at Melvin Wharf Beach and boat launch. The open-concept first floor features 9’ ceilings, hardwood flooring, an L-shaped kitchen with granite countertops, and a sunny dining area. Enjoy the sunroom overlooking the quiet backyard, or relax on the composite deck and covered porch. Upstairs are two spacious guest bedrooms and a full bath. The walkout basement offers future expansion potential. Energy-efficient with a Rinnai on-demand water heater. Estimated completion: October 2025. Get in now to select your own finishes! Minutes to Lake Winnipesaukee, downtown Wolfeboro, trails, and more—this is four-season living at its best!
Contact an agent
Home facts
- Year built:2025
- Listing Id #:5047837
- Added:54 day(s) ago
- Updated:August 01, 2025 at 10:23 AM
Rooms and interior
- Bedrooms:3
- Total bathrooms:3
- Full bathrooms:1
- Living area:2,107 sq. ft.
Heating and cooling
- Cooling:Central AC
- Heating:Forced Air
Structure and exterior
- Year built:2025
- Building area:2,107 sq. ft.
- Lot area:1.15 Acres
Schools
- High school:Kingswood Regional High School
- Middle school:Kingswood Regional Middle Sch
- Elementary school:Tuftonboro Central School
Utilities
- Sewer:Septic, Septic Design Available
Finances and disclosures
- Price:$725,000
- Price per sq. ft.:$209.36
New listings near 3 Mountain Shadows Drive
- New
 $120,000Active5 Acres
$120,000Active5 Acres61 Dame Road #044-002-018, Tuftonboro, NH 03816
MLS# 5056607Listed by: K A PERRY REAL ESTATE, LLC - New
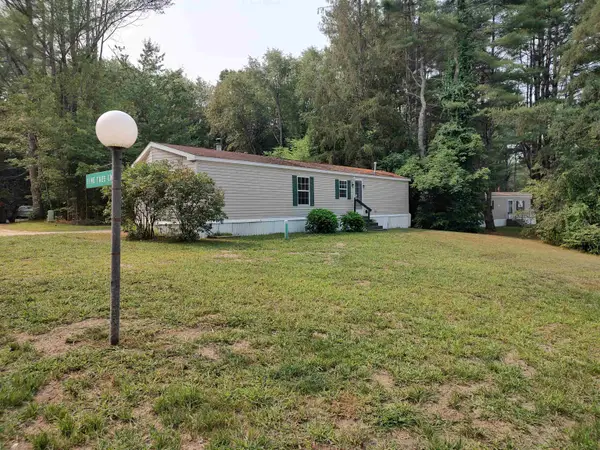 $135,000Active2 beds 1 baths792 sq. ft.
$135,000Active2 beds 1 baths792 sq. ft.14 Pine Tree Drive, Tuftonboro, NH 03816
MLS# 5055312Listed by: K A PERRY REAL ESTATE, LLC - New
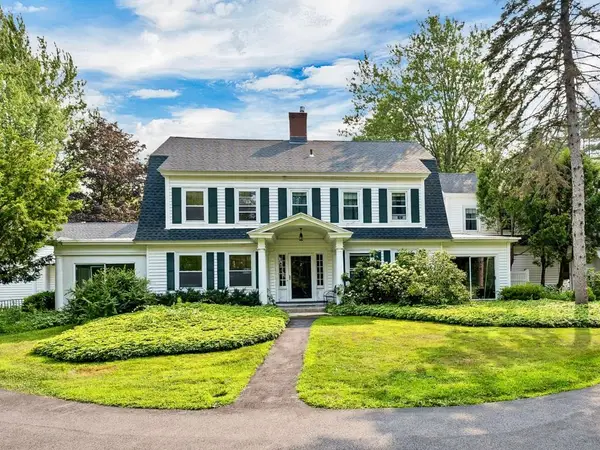 $499,000Active2 beds 3 baths1,704 sq. ft.
$499,000Active2 beds 3 baths1,704 sq. ft.1 Farm House Lane #1, Wolfeboro, NH 03894
MLS# 5055260Listed by: BHHS VERANI WOLFEBORO  $410,000Active3 beds 1 baths1,196 sq. ft.
$410,000Active3 beds 1 baths1,196 sq. ft.677 Pine Hill Road, Wolfeboro, NH 03894
MLS# 5054774Listed by: MAXFIELD REAL ESTATE/WOLFEBORO $799,000Active3 beds 2 baths2,185 sq. ft.
$799,000Active3 beds 2 baths2,185 sq. ft.323 Governor Wentworth Highway, Tuftonboro, NH 03853
MLS# 5050369Listed by: MAXFIELD REAL ESTATE/WOLFEBORO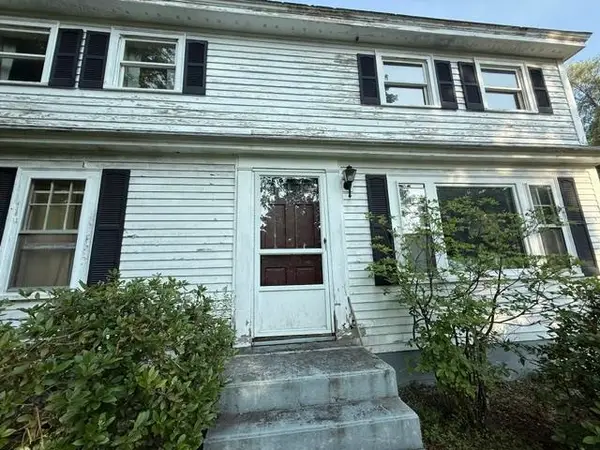 $424,000Active4 beds 2 baths2,300 sq. ft.
$424,000Active4 beds 2 baths2,300 sq. ft.15 Federal Corner Road, Tuftonboro, NH 03816
MLS# 5054367Listed by: DEREK GREENE $130,000Active2.47 Acres
$130,000Active2.47 Acres000 Lady Slipper Lane, Moultonborough, NH 03254
MLS# 5054223Listed by: COLDWELL BANKER REALTY BEDFORD NH $195,000Active2 Acres
$195,000Active2 Acres106 Middle Road, Tuftonboro, NH 03816
MLS# 5053816Listed by: MAXFIELD REAL ESTATE/WOLFEBORO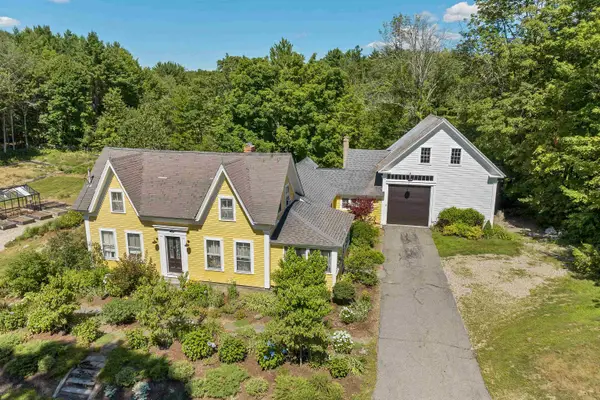 $539,000Active-- beds -- baths2,148 sq. ft.
$539,000Active-- beds -- baths2,148 sq. ft.155 Middle Road, Tuftonboro, NH 03816
MLS# 5053669Listed by: MAXFIELD REAL ESTATE/WOLFEBORO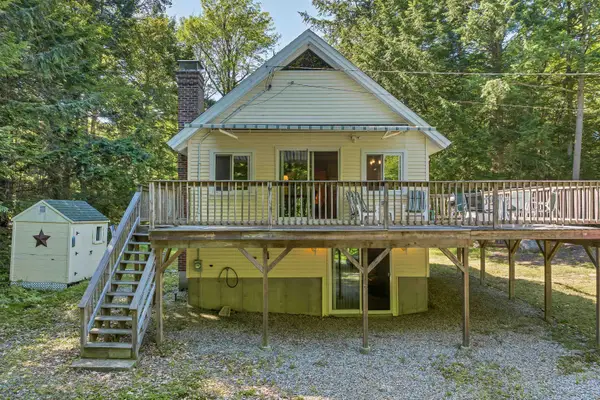 $399,000Active2 beds 1 baths800 sq. ft.
$399,000Active2 beds 1 baths800 sq. ft.12 Valley Road, Tuftonboro, NH 03816
MLS# 5053288Listed by: MAXFIELD REAL ESTATE/WOLFEBORO
