470 Newmarket Road, Warner, NH 03278
Local realty services provided by:Better Homes and Gardens Real Estate The Milestone Team
470 Newmarket Road,Warner, NH 03278
$625,000
- 3 Beds
- 2 Baths
- 1,990 sq. ft.
- Single family
- Active
Upcoming open houses
- Sat, Oct 1110:00 am - 12:00 pm
Listed by:kate andrewski
Office:the mullen realty group, llc.
MLS#:5065274
Source:PrimeMLS
Price summary
- Price:$625,000
- Price per sq. ft.:$198.92
About this home
*OPEN HOUSE~SATURDAY OCTOBER 11th from 10:00am to NOON* Charming Post and Beam Home in a Peaceful Country Setting. Nestled on 1.8 private, wooded acres, this beautiful Post and Beam home perfectly blends classic New England character with modern comfort. Boasting over 1,900 square feet of living space, this warm and inviting home offers an open-concept first floor ideal for both everyday living and entertaining. The updated kitchen features soapstone countertops, stainless steel appliances, and ample workspace—seamlessly flowing into the dining and living areas highlighted by exposed beams and natural wood finishes. With three bedrooms and two baths, there’s plenty of room for family and guests alike. Step outside to your own backyard oasis—complete with an in-ground gunite pool, hot tub, and lush surroundings that ensure total privacy. A detached two-car garage includes living space above, providing flexible options for a home office, guest suite, or studio. Located in the charming town of Warner, NH, this home offers a peaceful country lifestyle just minutes from local conveniences and easy access to I-89. If you’ve been searching for a private retreat with rustic charm and modern amenities, 470 Newmarket Road is the perfect place to call home.
Contact an agent
Home facts
- Year built:1970
- Listing ID #:5065274
- Added:1 day(s) ago
- Updated:October 11, 2025 at 10:22 AM
Rooms and interior
- Bedrooms:3
- Total bathrooms:2
- Full bathrooms:1
- Living area:1,990 sq. ft.
Heating and cooling
- Heating:Hot Water
Structure and exterior
- Roof:Asphalt Shingle, Metal
- Year built:1970
- Building area:1,990 sq. ft.
- Lot area:1.8 Acres
Schools
- High school:Kearsarge Regional HS
- Middle school:Kearsarge Regional Middle Sch
- Elementary school:Simonds Elementary
Utilities
- Sewer:Leach Field, Septic
Finances and disclosures
- Price:$625,000
- Price per sq. ft.:$198.92
- Tax amount:$8,964 (2024)
New listings near 470 Newmarket Road
- New
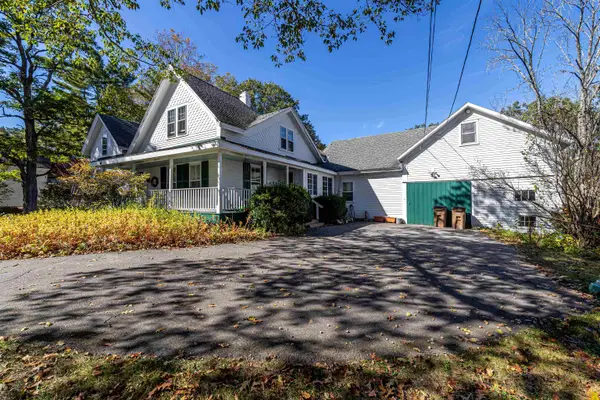 $499,900Active3 beds 2 baths2,031 sq. ft.
$499,900Active3 beds 2 baths2,031 sq. ft.41 School Street, Warner, NH 03278
MLS# 5065072Listed by: SENOBA REAL ESTATE - New
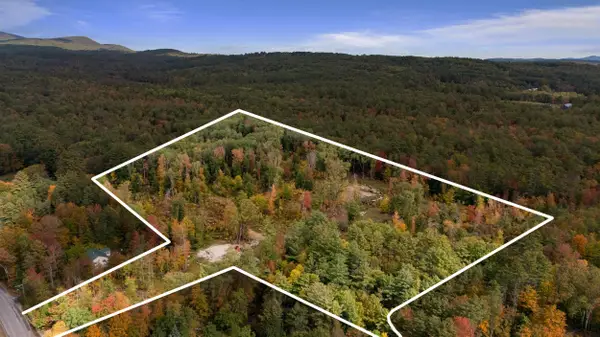 $550,000Active10.6 Acres
$550,000Active10.6 Acres74 Kearsarge Mountain Road, Warner, NH 03278
MLS# 5063969Listed by: REAL BROKER NH, LLC 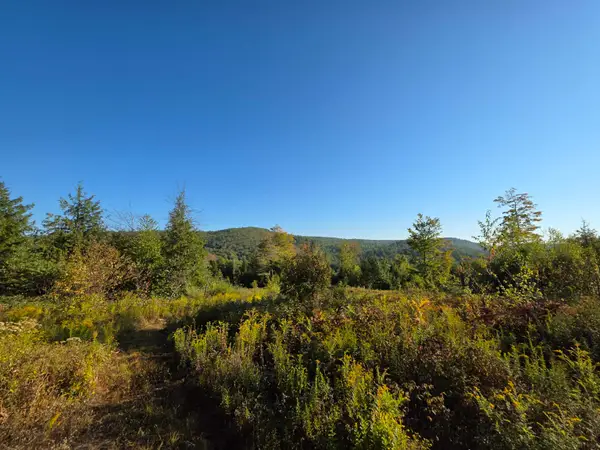 $340,000Active28.97 Acres
$340,000Active28.97 Acres0 NH Route 103, Warner, NH 03278
MLS# 5061553Listed by: BHHS VERANI CONCORD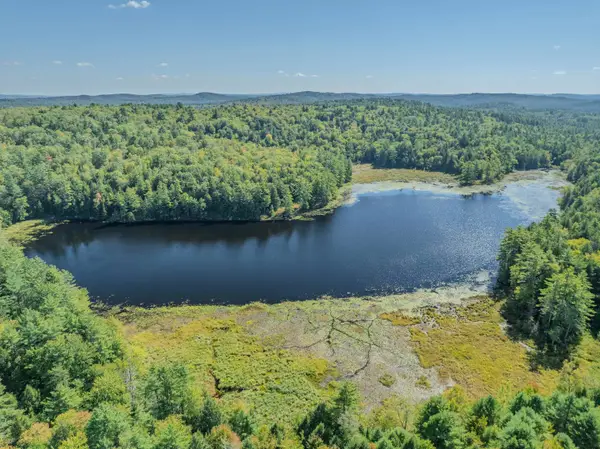 $515,000Active256.2 Acres
$515,000Active256.2 Acres0000 Pumpkin Hill Road, Warner, NH 03278
MLS# 5061274Listed by: BADGER PEABODY & SMITH REALTY $360,000Active3 beds 2 baths1,164 sq. ft.
$360,000Active3 beds 2 baths1,164 sq. ft.82 Waldron Hill Road, Warner, NH 03278
MLS# 5060130Listed by: TOBINE REALTY GROUP, LLC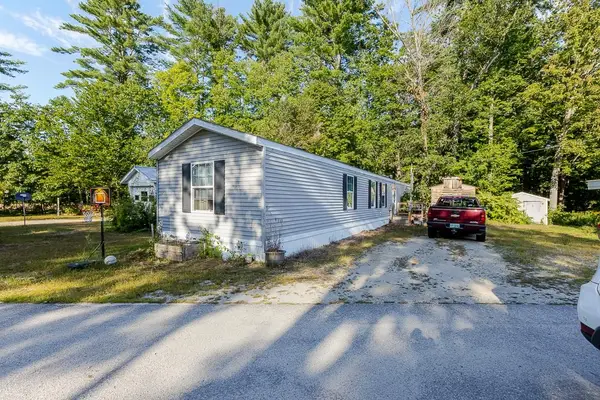 $125,000Pending2 beds 2 baths924 sq. ft.
$125,000Pending2 beds 2 baths924 sq. ft.7 Pleasant Pond Road #2, Warner, NH 03278
MLS# 5059749Listed by: RE/MAX SYNERGY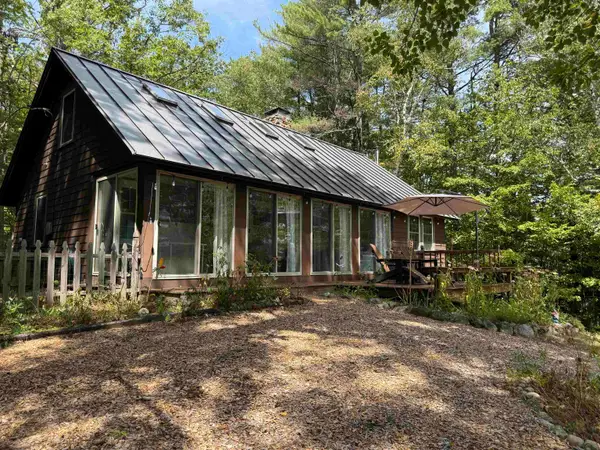 $399,000Pending3 beds 2 baths1,674 sq. ft.
$399,000Pending3 beds 2 baths1,674 sq. ft.83 Bagley Hill Road, Warner, NH 03278
MLS# 5059535Listed by: BROWN FAMILY REALTY Listed by BHGRE$650,000Active3 beds 2 baths2,130 sq. ft.
Listed by BHGRE$650,000Active3 beds 2 baths2,130 sq. ft.168 Route 103 E, Warner, NH 03278
MLS# 5059275Listed by: BHG MASIELLO MEREDITH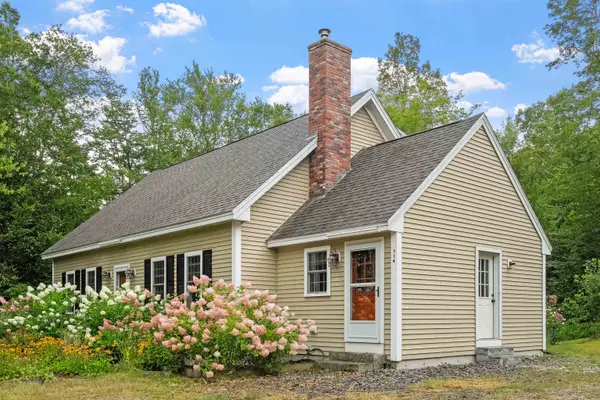 $479,000Active3 beds 3 baths2,102 sq. ft.
$479,000Active3 beds 3 baths2,102 sq. ft.114 NH Route 103 East, Warner, NH 03278
MLS# 5058776Listed by: COLDWELL BANKER LIFESTYLES - CONCORD
