10 Chippewa Way #13, Waterville Valley, NH 03215
Local realty services provided by:Better Homes and Gardens Real Estate The Masiello Group
10 Chippewa Way #13,Waterville Valley, NH 03215
$355,000
- 2 Beds
- 2 Baths
- - sq. ft.
- Condominium
- Sold
Listed by: jaime devine
Office: sue padden real estate llc.
MLS#:5062983
Source:PrimeMLS
Sorry, we are unable to map this address
Price summary
- Price:$355,000
- Monthly HOA dues:$377
About this home
Amazing 2-bedroom, 1.5-bath ski condo ready for new owners—just in time for ski season! Perfectly located near downtown Waterville Valley, you’ll be close to all the charm and activities this White Mountain town has to offer. Inside, you’ll find a smart floor plan with a welcoming mudroom for coats and skis, a spacious kitchen, and an updated first-floor half bath. new, Rinnai, direct vent, propane heater. Step out onto the deck to enjoy views of the private backyard. Upstairs, two generously sized bedrooms are filled with natural light and offer plenty of space for extra beds. An updated full bath and convenient washer/dryer complete the second level. The shuttle to Waterville Valley Resort stops right at the entrance, and in the summer, you can relax at the inground pool just down the road. Pets allowed, no restrictions. Short term rentals minimum 2+ days. Quick close possible—and some furniture stays, making your move even easier!
Contact an agent
Home facts
- Year built:1974
- Listing ID #:5062983
- Added:50 day(s) ago
- Updated:November 15, 2025 at 05:44 AM
Rooms and interior
- Bedrooms:2
- Total bathrooms:2
- Full bathrooms:1
Heating and cooling
- Heating:Electric
Structure and exterior
- Roof:Asphalt Shingle
- Year built:1974
Utilities
- Sewer:Community
Finances and disclosures
- Price:$355,000
- Tax amount:$3,020 (2024)
New listings near 10 Chippewa Way #13
- New
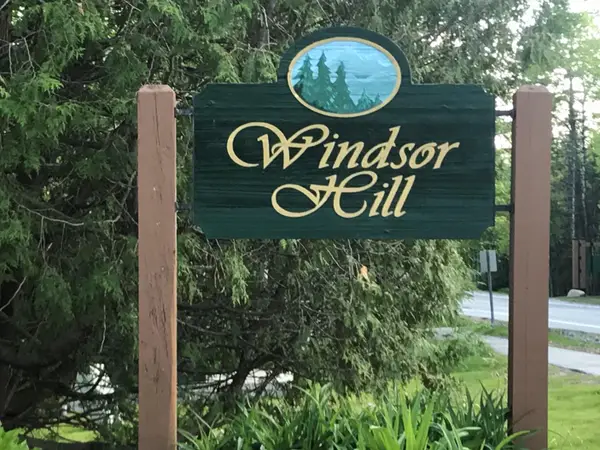 $200,000Active1 beds 1 baths608 sq. ft.
$200,000Active1 beds 1 baths608 sq. ft.18 Windsor Hill Way #56, Waterville Valley, NH 03215
MLS# 5068446Listed by: COLDWELL BANKER REALTY CENTER HARBOR NH 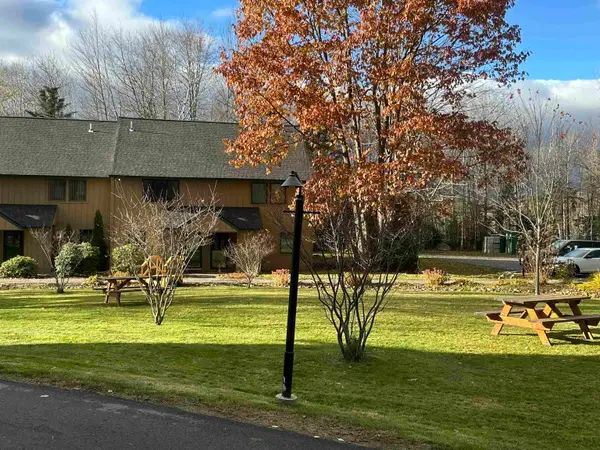 $194,000Active1 beds 1 baths450 sq. ft.
$194,000Active1 beds 1 baths450 sq. ft.37 Windsor Hill Way #99, Waterville Valley, NH 03215
MLS# 5068291Listed by: WATERVILLE VALLEY REALTY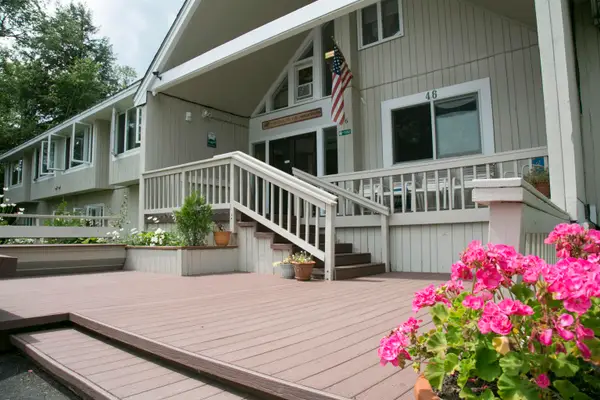 $1,200Active3 beds 2 baths900 sq. ft.
$1,200Active3 beds 2 baths900 sq. ft.46 Packards Way #306- Week 42 October, Waterville Valley, NH 03215
MLS# 5065739Listed by: GRG GOSSELIN REALTY GROUP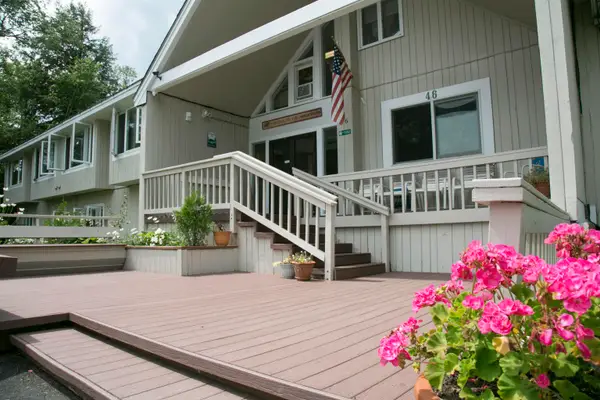 $1,200Active3 beds 2 baths900 sq. ft.
$1,200Active3 beds 2 baths900 sq. ft.46 Packards Way #309- Week 48 October, Waterville Valley, NH 03215
MLS# 5065745Listed by: GRG GOSSELIN REALTY GROUP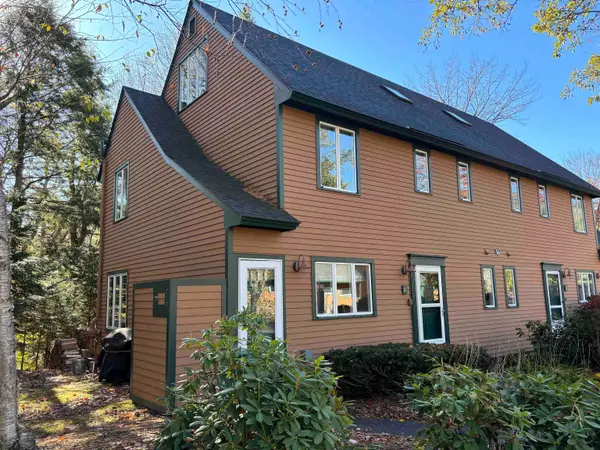 $579,000Active3 beds 4 baths1,600 sq. ft.
$579,000Active3 beds 4 baths1,600 sq. ft.36 Tyler Spring Way #11, Waterville Valley, NH 03215
MLS# 5065463Listed by: WATERVILLE VALLEY REALTY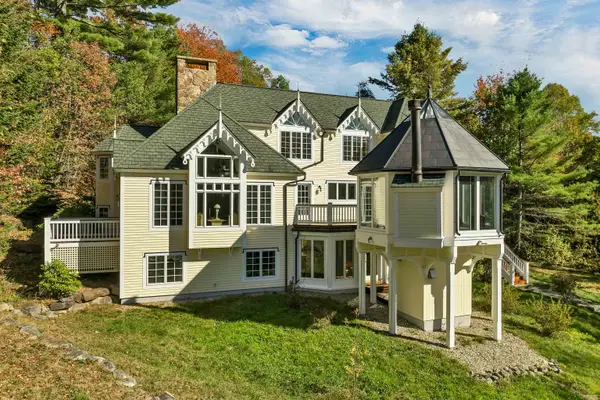 $1,999,000Active4 beds 4 baths4,355 sq. ft.
$1,999,000Active4 beds 4 baths4,355 sq. ft.27 Jasinski Road, Waterville Valley, NH 03215
MLS# 5064493Listed by: WATERVILLE VALLEY REALTY $629,000Active3 beds 4 baths1,904 sq. ft.
$629,000Active3 beds 4 baths1,904 sq. ft.11 Moose Way #24, Waterville Valley, NH 03215
MLS# 5063890Listed by: ROPER REAL ESTATE $200,000Pending1 beds 1 baths622 sq. ft.
$200,000Pending1 beds 1 baths622 sq. ft.3 Windsor Hill Way #32, Waterville Valley, NH 03215
MLS# 5063504Listed by: RE/MAX IN THE MOUNTAINS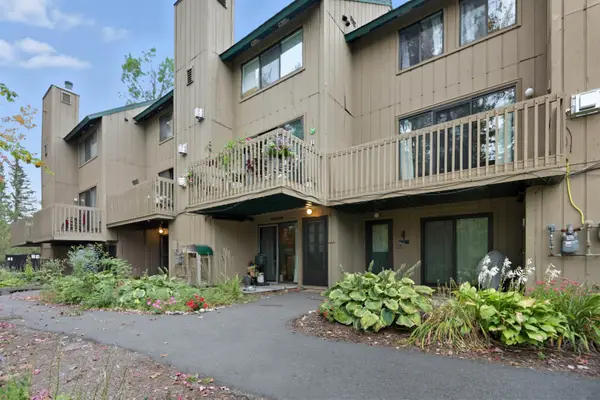 $219,900Active1 beds 1 baths522 sq. ft.
$219,900Active1 beds 1 baths522 sq. ft.3 Chippewa Way #23, Waterville Valley, NH 03215
MLS# 5063004Listed by: SUE PADDEN REAL ESTATE LLC $2,250,000Active5 beds 4 baths5,066 sq. ft.
$2,250,000Active5 beds 4 baths5,066 sq. ft.111 W Branch Road #4, Waterville Valley, NH 03215
MLS# 5062669Listed by: ROPER REAL ESTATE
