242 Colby Road, Weare, NH 03281
Local realty services provided by:Better Homes and Gardens Real Estate The Masiello Group
242 Colby Road,Weare, NH 03281
$531,000
- 3 Beds
- 2 Baths
- - sq. ft.
- Single family
- Sold
Listed by: tammy amnott
Office: farms & barns real estate llc.
MLS#:5065815
Source:PrimeMLS
Sorry, we are unable to map this address
Price summary
- Price:$531,000
About this home
Blue House Farmstead- South Weare: Meticulously maintained & beautifully updated 1985 Gambrel, perfectly set on 5.07 acres of level land framed by mature landscaping & classic New England stonewalls. From the moment you arrive, the home’s exceptional curb appeal & peaceful rural setting draw you in. Inside, the open-concept living, dining, & kitchen area offers the perfect flow for everyday living & entertaining. The brand-new kitchen features quartz countertops, subway tile backsplash, stainless steel appliances, & gleaming hardwood floors. W/3 BRs, a 3/4 bath, & a new 1.2BA, all updates have been tastefully done w/timeless appeal. The walk-out basement provides great natural light & steps out into the dog kennel. Step outside to your private backyard oasis w/a lovely deck overlooking the lush grounds — ideal for relaxing or hosting gatherings. Animal lovers will appreciate the fantastic five-stall barn w/a wide center aisle, electricity, frost-free hydrant, workshop/grain room, lg loft,& its own driveway for easy access. Electric-fenced paddocks & convenient dog kennel make this property ideal for horses, sheep, goats, or other livestock. Enjoy the best of both worlds: a quiet country lifestyle in desirable South Weare, yet just a short drive to Concord or Manchester. There's charm, function, and beauty — a true New England gem ready to welcome you home. Subject to seller finding suitable housing. PROFESSIONAL PICTURES FRIDAY! Open House 10/18 10:00-12, 10/19 3:00-5:00
Contact an agent
Home facts
- Year built:1985
- Listing ID #:5065815
- Added:47 day(s) ago
- Updated:December 02, 2025 at 04:39 AM
Rooms and interior
- Bedrooms:3
- Total bathrooms:2
Heating and cooling
- Cooling:Mini Split
- Heating:Electric, Hot Water, Mini Split, Oil
Structure and exterior
- Roof:Asphalt Shingle
- Year built:1985
Schools
- High school:John Stark Regional HS
- Middle school:Weare Middle School
- Elementary school:Center Woods Elementary School
Utilities
- Sewer:Concrete, Leach Field, Private, Septic
Finances and disclosures
- Price:$531,000
- Tax amount:$6,067 (2024)
New listings near 242 Colby Road
- Open Sat, 12 to 1:30pmNew
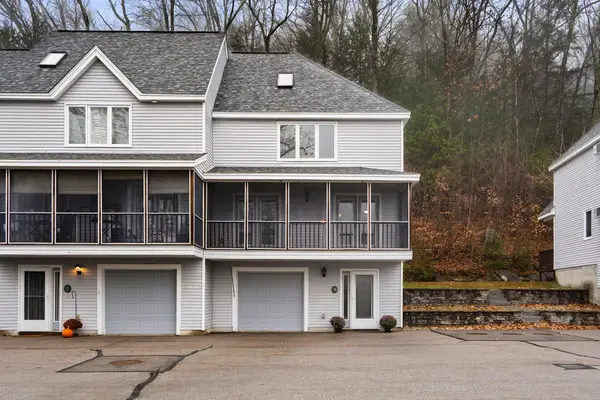 $385,000Active2 beds 2 baths1,470 sq. ft.
$385,000Active2 beds 2 baths1,470 sq. ft.62 Collins Landing #46, Weare, NH 03281
MLS# 5070925Listed by: COLDWELL BANKER REALTY BEDFORD NH - New
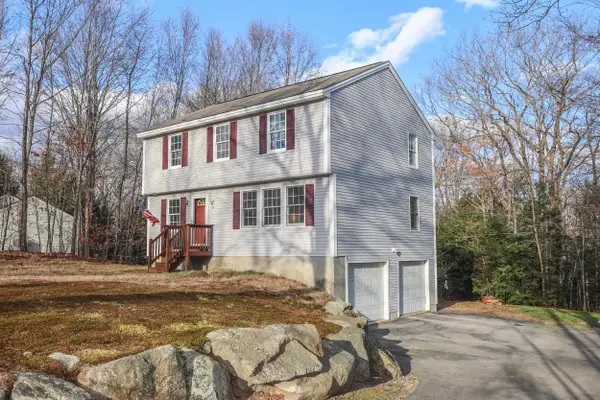 $465,000Active3 beds 2 baths1,873 sq. ft.
$465,000Active3 beds 2 baths1,873 sq. ft.57 Lyndsey Lane, Weare, NH 03281
MLS# 5070612Listed by: KARA AND CO - REAL BROKER NH,LLC 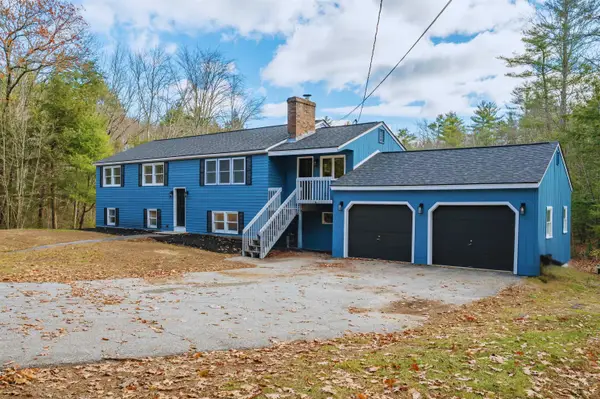 $489,900Active3 beds 4 baths2,662 sq. ft.
$489,900Active3 beds 4 baths2,662 sq. ft.179 Oak Hill Road, Weare, NH 03281
MLS# 5069790Listed by: RE/MAX SYNERGY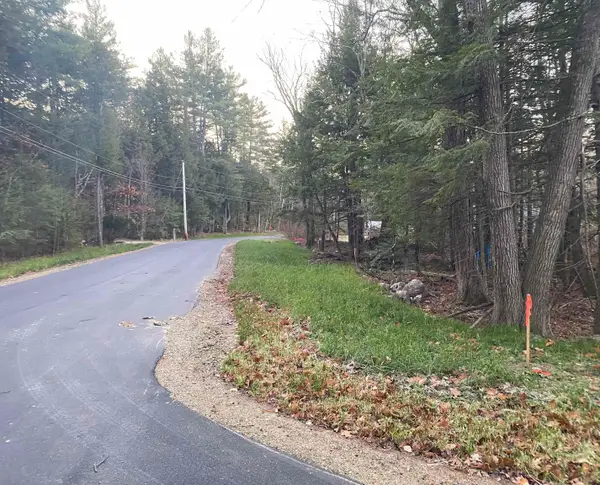 $325,000Active19 Acres
$325,000Active19 AcresAls Drive, Weare, NH 03281
MLS# 5069194Listed by: COLDWELL BANKER REALTY BEDFORD NH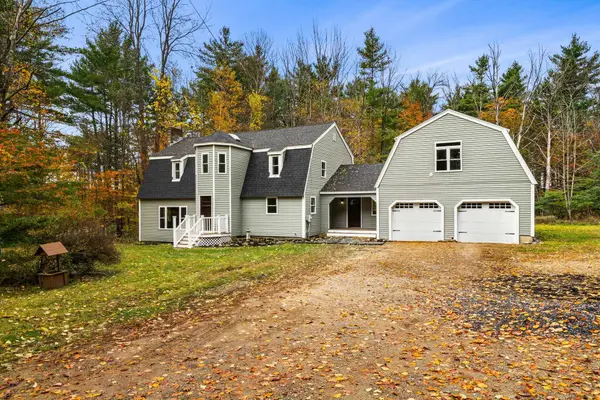 $680,000Active4 beds 3 baths3,718 sq. ft.
$680,000Active4 beds 3 baths3,718 sq. ft.200 Mountain Road, Weare, NH 03281
MLS# 5068178Listed by: REALTY ONE GROUP NEXT LEVEL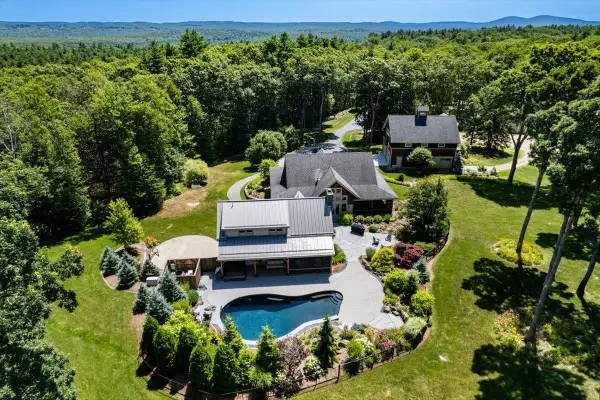 $2,100,000Active4 beds 5 baths5,770 sq. ft.
$2,100,000Active4 beds 5 baths5,770 sq. ft.849 River Road, Weare, NH 03281
MLS# 5068103Listed by: EXP REALTY $255,000Pending2 beds 2 baths1,098 sq. ft.
$255,000Pending2 beds 2 baths1,098 sq. ft.24 Etta Lane #3, Weare, NH 03281
MLS# 5067633Listed by: KELLER WILLIAMS REALTY NORTH CENTRAL- Open Sat, 11am to 12:30pm
 $90,000Active1 beds 1 baths405 sq. ft.
$90,000Active1 beds 1 baths405 sq. ft.194 Buckley Road #44, Weare, NH 03281
MLS# 5067689Listed by: COLDWELL BANKER REALTY HAVERHILL MA  $769,000Active4 beds 3 baths2,705 sq. ft.
$769,000Active4 beds 3 baths2,705 sq. ft.10 Sap House Road, Weare, NH 03281
MLS# 5067486Listed by: REALTY ONE GROUP NEXT LEVEL $399,900Active3 beds 2 baths2,527 sq. ft.
$399,900Active3 beds 2 baths2,527 sq. ft.281 Hodgdon Road, Weare, NH 03281
MLS# 5067826Listed by: ERWIN REAL ESTATE
