20 Beaver Dam Drive, Webster, NH 03303
Local realty services provided by:Better Homes and Gardens Real Estate The Masiello Group

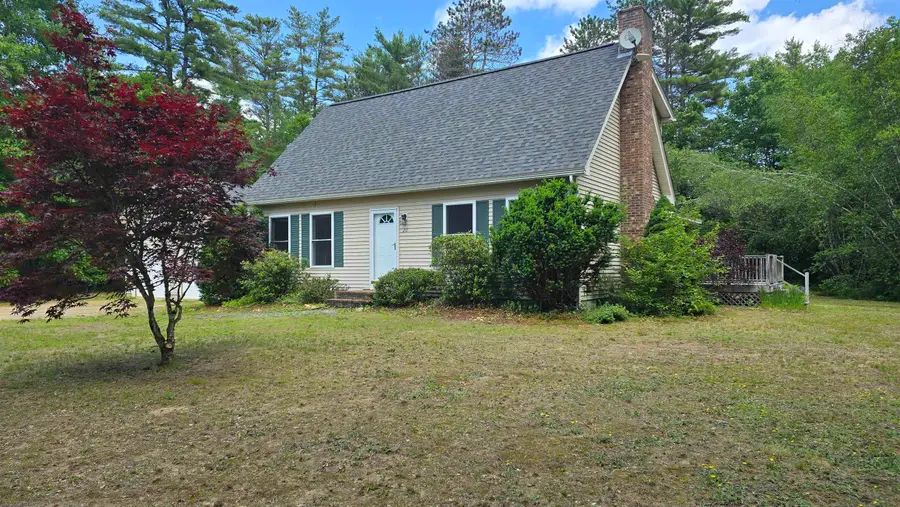
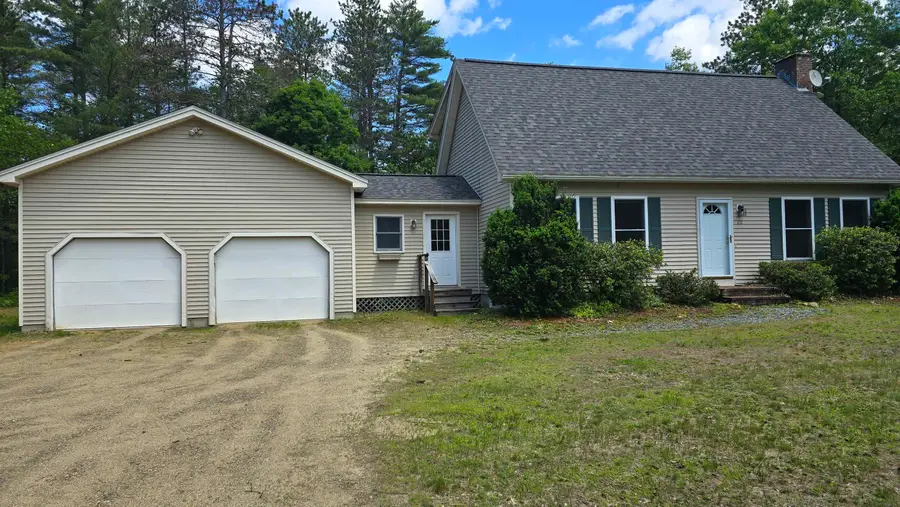
20 Beaver Dam Drive,Webster, NH 03303
$479,900
- 3 Beds
- 2 Baths
- 1,512 sq. ft.
- Single family
- Active
Listed by:connie mullen
Office:the mullen realty group, llc.
MLS#:5043284
Source:PrimeMLS
Price summary
- Price:$479,900
- Price per sq. ft.:$201.98
About this home
ACCEPTING BACK UP OFFERS** ATTENTION: Automotive Enthusiasts there is a 6 foot deep mechanic pit for you to work on your vehicles without a lift! Already installed is a GENERATOR for the whole house that will put your mind at ease in winter months. Also the roof is BRAND NEW! Now imagine escaping to the tranquility of Webster, New Hampshire, with this charming 3-bedroom, 2-bath Cape-style home. Nestled on over 2.5 acres of picturesque land on a peaceful back country road, this property offers the perfect blend of rural serenity and convenient living. Imagine driving home each day, greeted by breathtaking views that paint the landscape. Step inside to discover a warm and inviting atmosphere, complete with a cozy fireplace perfect for those chilly New England evenings. The seamless flow from the dining area and kitchen leads to a delightful screened-in back porch, your ideal spot for enjoying morning coffee, family dinners, or simply soaking in the peaceful surroundings. The attached 2-car garage, providing convenience and protection from the elements. With three comfortable bedrooms and two full bathrooms, there's ample space for family and guests which also include newer Berber carpet. Located in the desirable town of Webster, you'll enjoy a sense of community while still being within easy reach of local amenities and major routes. Don't miss the opportunity to make this idyllic retreat your own.
Contact an agent
Home facts
- Year built:1996
- Listing Id #:5043284
- Added:78 day(s) ago
- Updated:August 01, 2025 at 10:17 AM
Rooms and interior
- Bedrooms:3
- Total bathrooms:2
- Full bathrooms:1
- Living area:1,512 sq. ft.
Heating and cooling
- Heating:Hot Water
Structure and exterior
- Roof:Asphalt Shingle
- Year built:1996
- Building area:1,512 sq. ft.
- Lot area:2.6 Acres
Utilities
- Sewer:Private
Finances and disclosures
- Price:$479,900
- Price per sq. ft.:$201.98
- Tax amount:$5,842 (2024)
New listings near 20 Beaver Dam Drive
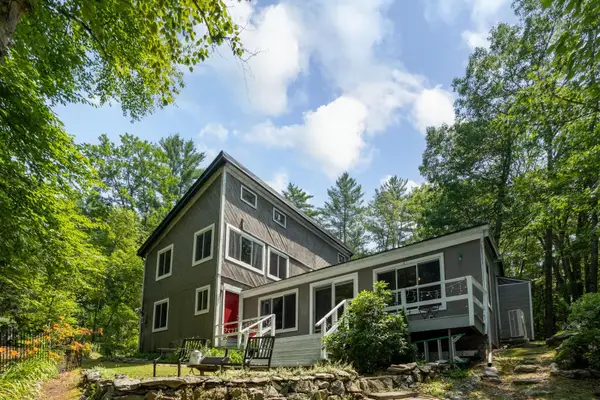 $525,000Pending3 beds 2 baths2,300 sq. ft.
$525,000Pending3 beds 2 baths2,300 sq. ft.33 New Hampshire Drive, Webster, NH 03303
MLS# 5052188Listed by: REMAX PRIME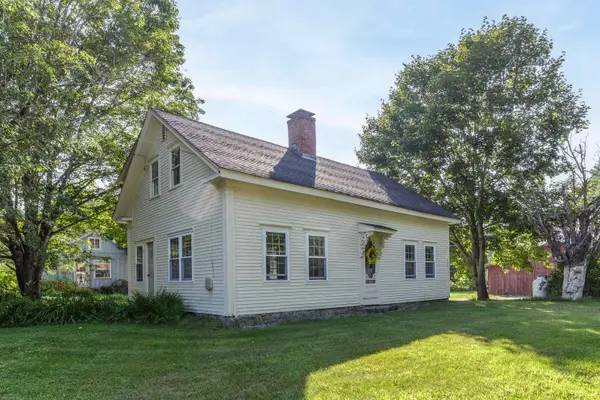 $534,900Active3 beds 2 baths1,531 sq. ft.
$534,900Active3 beds 2 baths1,531 sq. ft.609 Tyler Road, Webster, NH 03303
MLS# 5051802Listed by: APRIL DUNN & ASSOCIATES LLC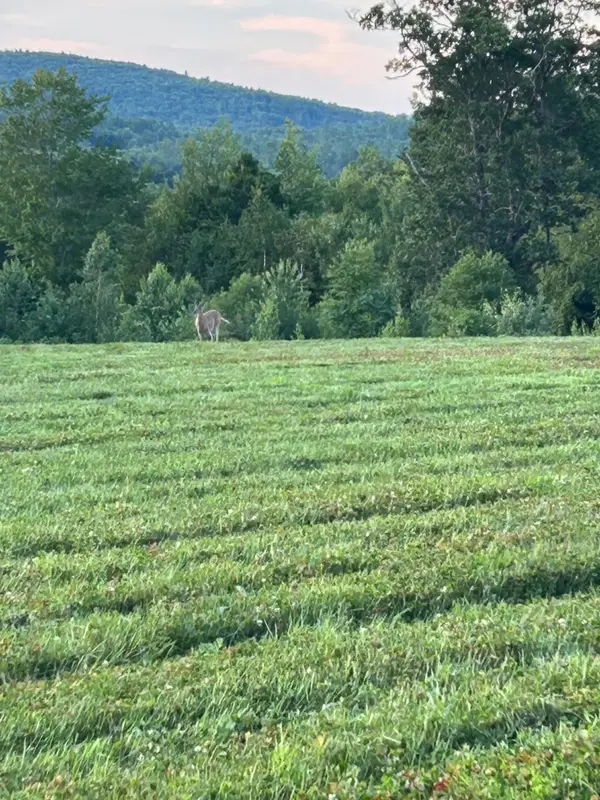 $995,000Active101 Acres
$995,000Active101 AcresMap 7 Lot 1, 298 Battle Street, Webster, NH 03303
MLS# 5044534Listed by: AMERICAN EAGLE REALTY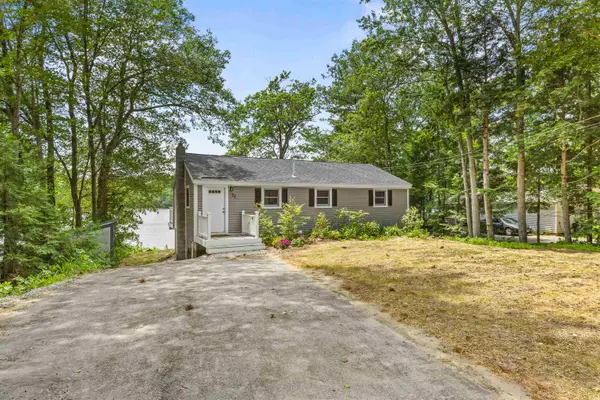 $499,000Active3 beds 1 baths1,532 sq. ft.
$499,000Active3 beds 1 baths1,532 sq. ft.75 New Hampshire Drive, Webster, NH 03303
MLS# 5048977Listed by: KARA AND CO - REAL BROKER NH,LLC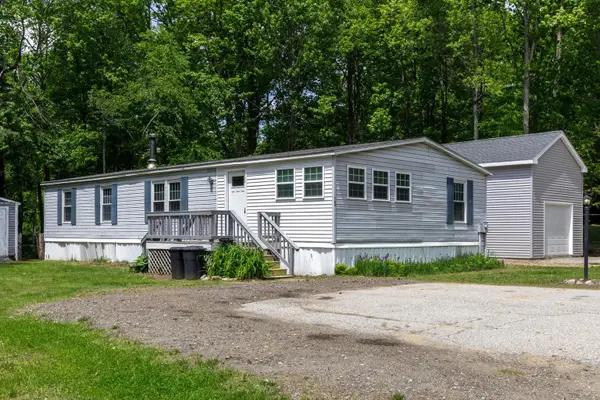 $265,000Active4 beds 2 baths1,508 sq. ft.
$265,000Active4 beds 2 baths1,508 sq. ft.160 Redwood Drive, Loudon, NH 03307
MLS# 5043495Listed by: APRIL DUNN & ASSOCIATES LLC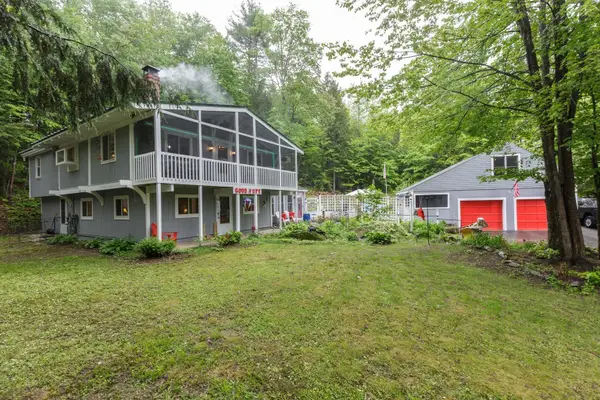 $575,000Active4 beds 2 baths2,332 sq. ft.
$575,000Active4 beds 2 baths2,332 sq. ft.110 NH Drive, Webster, NH 03303
MLS# 5043003Listed by: APRIL DUNN & ASSOCIATES LLC $599,900Active4 beds 3 baths2,752 sq. ft.
$599,900Active4 beds 3 baths2,752 sq. ft.10 Call Road, Webster, NH 03303
MLS# 5042848Listed by: EXP REALTY $200,000Active3 beds -- baths1,162 sq. ft.
$200,000Active3 beds -- baths1,162 sq. ft.29 Centennial Drive, Webster, NH 03303
MLS# 5042511Listed by: 603 BIRCH REALTY, LLC $349,950Active2 beds 2 baths2,469 sq. ft.
$349,950Active2 beds 2 baths2,469 sq. ft.110 Pearson Hill Road, Webster, NH 03303
MLS# 5038627Listed by: BHG MASIELLO HOLLIS
