95 Quaker Path Road, Wilmot, NH 03287
Local realty services provided by:Better Homes and Gardens Real Estate The Masiello Group
95 Quaker Path Road,Wilmot, NH 03287
$350,000
- 1 Beds
- 1 Baths
- 752 sq. ft.
- Single family
- Active
Listed by: christine tatroCell: 603-738-3000
Office: exp realty
MLS#:5070082
Source:PrimeMLS
Price summary
- Price:$350,000
- Price per sq. ft.:$412.74
About this home
A New England Dream! This chalet-style gem captivates you from the moment you arrive, set back in a peaceful, private setting surrounded by nature. Don’t let the rustic charm fool you—this is a true year-round home that just happens to feel like a vacation retreat. Inside, enjoy the perfect blend of modern living and cozy character. Stunning wood flooring, an airy open-concept layout, and a spacious loft-style bedroom create an inviting and inspiring atmosphere. Many new recent updates including leach field, insulation, brand-new bathroom, new appliances and new mini-splits, ensuring comfort in every season. Step outside onto the oversized new deck, ideal for sipping morning coffee or relaxing under the stars. The lovely patio, rock garden, and generous yard offer endless opportunities for outdoor fun—games, gardening, or late-night campfires. There’s even an outdoor shower and a charming outhouse to complete the cabin-in-the-woods experience. Why should your home be anything less than perfect?! Located in the heart of one of New Hampshire’s most iconic outdoor regions, you’re just minutes from rivers, lakes, mountains, skiing, hiking, biking, and vibrant farmers markets. Whether you're seeking a year-round home or the perfect retreat, this one has it all.
Contact an agent
Home facts
- Year built:1978
- Listing ID #:5070082
- Added:1 day(s) ago
- Updated:November 19, 2025 at 05:43 PM
Rooms and interior
- Bedrooms:1
- Total bathrooms:1
- Full bathrooms:1
- Living area:752 sq. ft.
Heating and cooling
- Heating:Electric, Wall Units, Wood
Structure and exterior
- Roof:Metal
- Year built:1978
- Building area:752 sq. ft.
- Lot area:5 Acres
Schools
- High school:Kearsarge Regional HS
- Middle school:Kearsarge Regional Middle Sch
- Elementary school:Kearsarge Elem New London
Utilities
- Sewer:Concrete, Private, Septic
Finances and disclosures
- Price:$350,000
- Price per sq. ft.:$412.74
- Tax amount:$3,965 (2025)
New listings near 95 Quaker Path Road
- Open Sat, 10am to 12pmNew
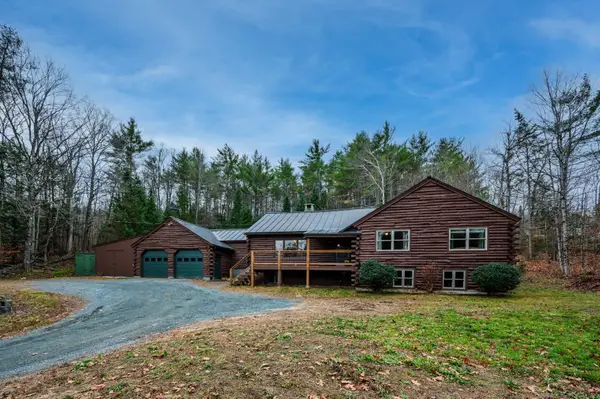 $525,000Active3 beds 2 baths1,993 sq. ft.
$525,000Active3 beds 2 baths1,993 sq. ft.133 NH Route 4A, Wilmot, NH 03287
MLS# 5070036Listed by: KW COASTAL AND LAKES & MOUNTAINS REALTY/N.LONDON - Open Sat, 10am to 12pmNew
 $499,000Active4 beds 2 baths1,654 sq. ft.
$499,000Active4 beds 2 baths1,654 sq. ft.221 Campground Road, Wilmot, NH 03287
MLS# 5069435Listed by: COLDWELL BANKER LIFESTYLES- LINCOLN 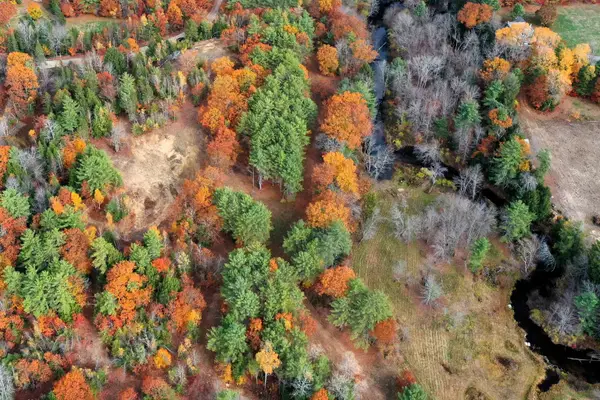 $545,000Active14.22 Acres
$545,000Active14.22 AcresLot 8 Stonebridge Road, Wilmot, NH 03287
MLS# 5067271Listed by: COLDWELL BANKER LIFESTYLES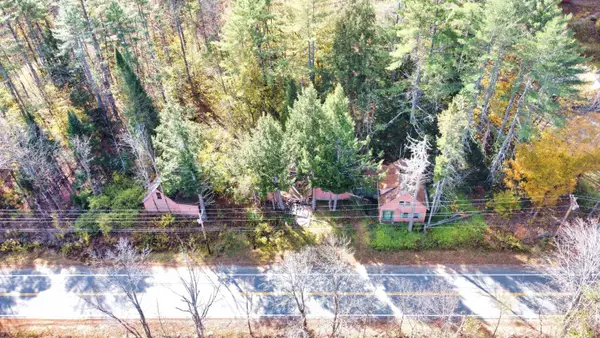 $40,000Pending0.6 Acres
$40,000Pending0.6 Acres125 NH Route 4A, Wilmot, NH 03287
MLS# 5066476Listed by: COLDWELL BANKER LIFESTYLES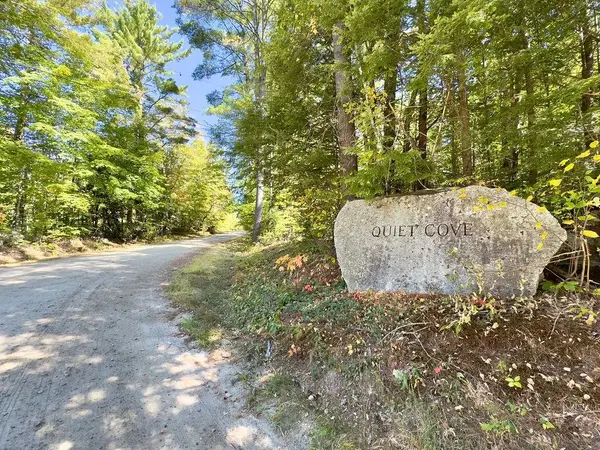 $375,000Active4.29 Acres
$375,000Active4.29 AcresQuiet Cove Way #5, Wilmot, NH 03287
MLS# 5064270Listed by: CLEAR LAKES PROPERTIES LLC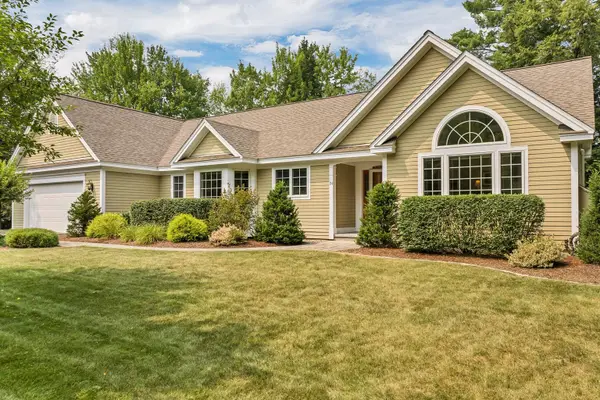 $785,000Active3 beds 3 baths2,424 sq. ft.
$785,000Active3 beds 3 baths2,424 sq. ft.24 Mountain Overlook, Wilmot, NH 03287
MLS# 5062947Listed by: FOUR SEASONS SOTHEBY'S INT'L REALTY $219,000Active2 beds 1 baths1,248 sq. ft.
$219,000Active2 beds 1 baths1,248 sq. ft.658 North Wilmot Road, Wilmot, NH 03287
MLS# 5062386Listed by: COLDWELL BANKER LIFESTYLES - SUNAPEE $500,000Active3 beds 2 baths1,978 sq. ft.
$500,000Active3 beds 2 baths1,978 sq. ft.626 NH Route 4A, Wilmot, NH 03287
MLS# 5059508Listed by: KW COASTAL AND LAKES & MOUNTAINS REALTY/N.LONDON $775,000Active3 beds 3 baths2,816 sq. ft.
$775,000Active3 beds 3 baths2,816 sq. ft.243 Cross Hill Road, Wilmot, NH 03287
MLS# 5058761Listed by: THE MULLEN REALTY GROUP, LLC
