108 Gage Road, Wilton, NH 03086
Local realty services provided by:Better Homes and Gardens Real Estate The Masiello Group
Listed by:hvizda realty group
Office:keller williams realty metro-concord
MLS#:5050377
Source:PrimeMLS
Sorry, we are unable to map this address
Price summary
- Price:$550,000
About this home
Perched atop 5.39 rolling acres, this timeless turn-of-the-century cape farmhouse offers sweeping mountain views and a serene country setting. With 5 bedrooms and 3 bathrooms, the home blends historic charm with modern comfort, featuring an attached garage and a classic New England-style barn. Step inside to find rich post and beam construction, warm wood tones, and the kind of craftsmanship that evokes the comfort of days gone by. The oversized dining room is open and sunlit, perfectly positioned to capture the beauty of the mountains. A cozy living room welcomes you in and leads to a classic brick-covered porch, ideal for outdoor entertaining or quiet morning coffee. Above the kitchen and garage area, additional living quarters offer flexibility with a 3/4 bath and kitchenette (no stove), making it a perfect space for an artist’s studio, guest accommodations, or multigenerational living. A hand-painted mural in the music room illustrates the home’s own pastoral setting, while the grounds are graced with perennials, peach trees, and peaceful nooks to sit and reflect. A new roof, updated heating system, and whole-house generator ensure comfort and reliability. Your hilltop country oasis awaits—offering history, heart, and the quiet beauty of rural New England.
Contact an agent
Home facts
- Year built:1783
- Listing ID #:5050377
- Added:84 day(s) ago
- Updated:October 01, 2025 at 06:41 AM
Rooms and interior
- Bedrooms:5
- Total bathrooms:3
- Full bathrooms:3
Heating and cooling
- Cooling:Wall AC
- Heating:Forced Air, Oil
Structure and exterior
- Roof:Shingle, Slate
- Year built:1783
Schools
- High school:Wilton-Lyndeboro Sr. High
- Middle school:Wilton-Lyndeboro Cooperative
- Elementary school:Florence Rideout Elementary
Utilities
- Sewer:Leach Field, Septic
Finances and disclosures
- Price:$550,000
- Tax amount:$11,654 (2025)
New listings near 108 Gage Road
- New
 $425,000Active-- beds -- baths3,370 sq. ft.
$425,000Active-- beds -- baths3,370 sq. ft.8 Maple Street, Wilton, NH 03086
MLS# 5063686Listed by: EXP REALTY - New
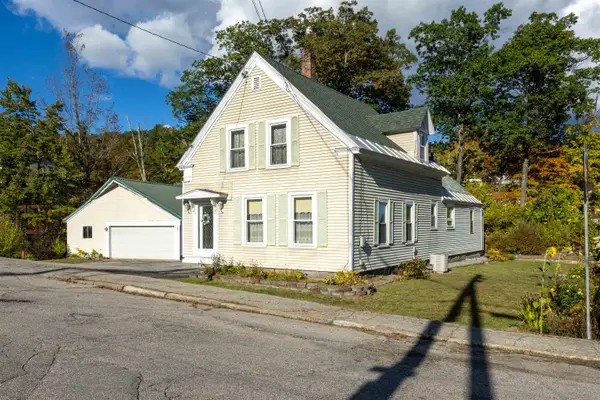 $309,900Active3 beds 1 baths1,398 sq. ft.
$309,900Active3 beds 1 baths1,398 sq. ft.10 Mill Street, Wilton, NH 03086
MLS# 5063303Listed by: BHHS VERANI LONDONDERRY - New
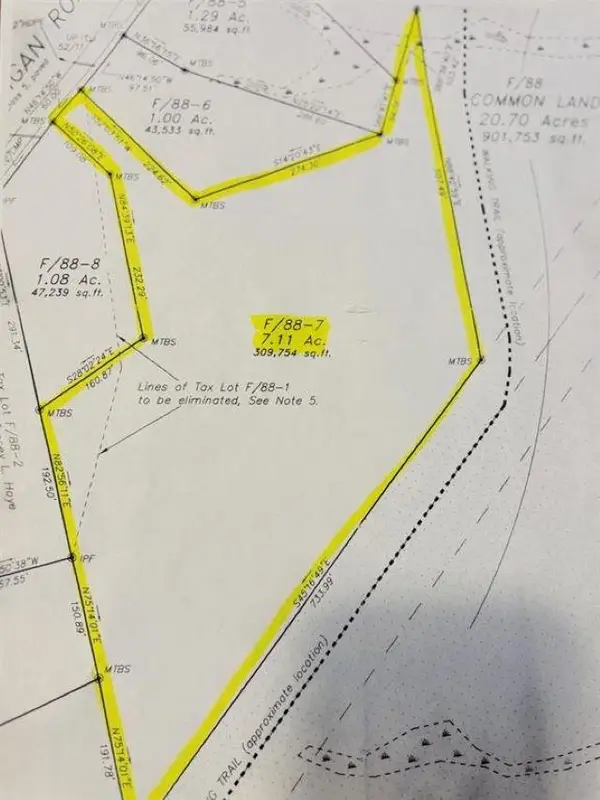 $350,000Active7.11 Acres
$350,000Active7.11 AcresF-88-7 Aria Hill Drive, Wilton, NH 03086
MLS# 5063170Listed by: PROCTOR & GREENE REAL ESTATE - New
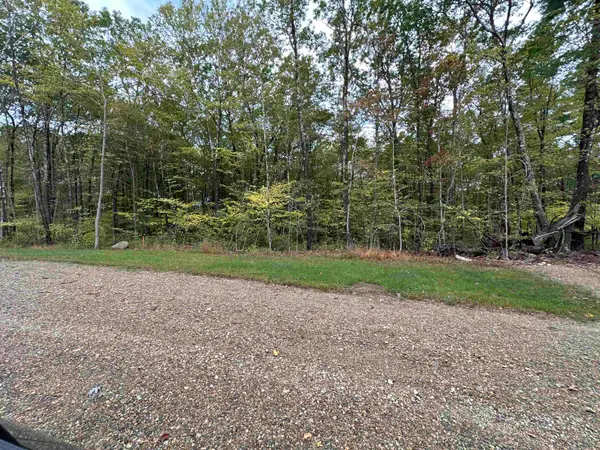 $250,000Active2 Acres
$250,000Active2 AcresF-88-11 Aria Hill Drive, Wilton, NH 03086
MLS# 5063158Listed by: PROCTOR & GREENE REAL ESTATE - New
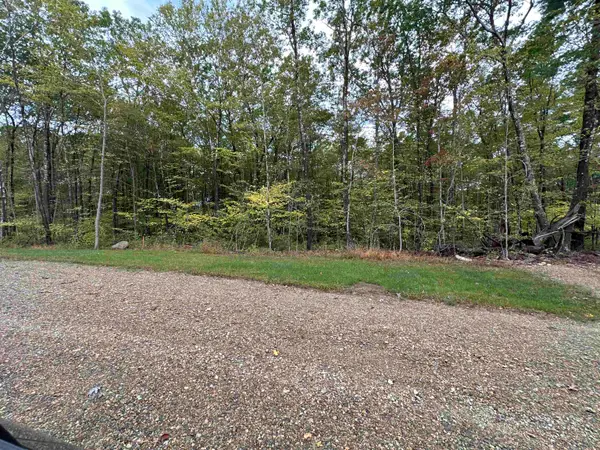 $250,000Active2.5 Acres
$250,000Active2.5 AcresF-88-12 Aria Hill Drive, Wilton, NH 03086
MLS# 5063160Listed by: PROCTOR & GREENE REAL ESTATE - New
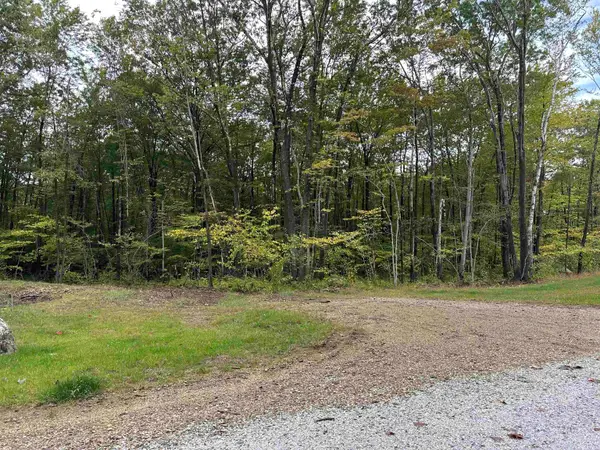 $175,000Active0.9 Acres
$175,000Active0.9 AcresF-88-10 Aria Hill Drive, Wilton, NH 03086
MLS# 5063149Listed by: PROCTOR & GREENE REAL ESTATE - New
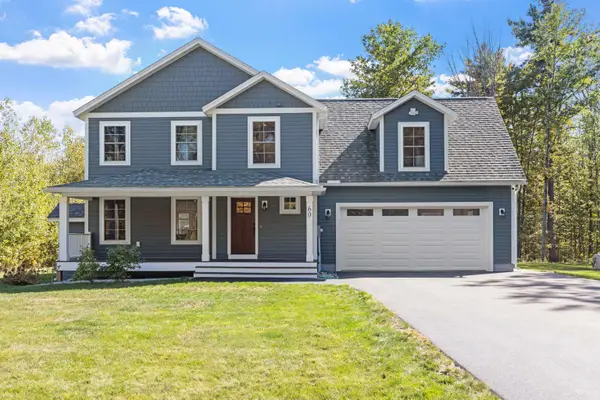 $720,000Active3 beds 3 baths2,384 sq. ft.
$720,000Active3 beds 3 baths2,384 sq. ft.60 Goldsmith Road, Wilton, NH 03086
MLS# 5062955Listed by: KELLER WILLIAMS GATEWAY REALTY  $899,900Active3 beds 2 baths3,158 sq. ft.
$899,900Active3 beds 2 baths3,158 sq. ft.59 Goldsmith Road, Wilton, NH 03086
MLS# 5061326Listed by: COLDWELL BANKER REALTY NASHUA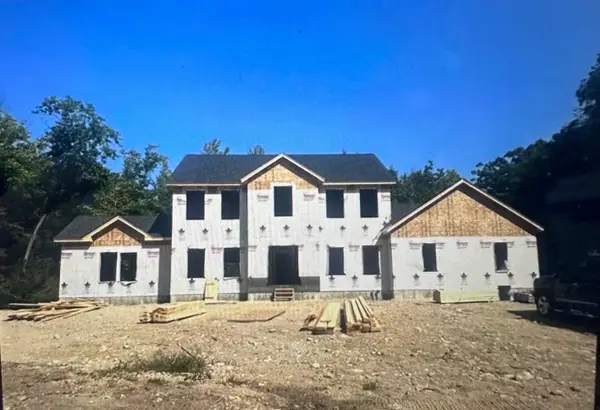 $859,900Active4 beds 3 baths2,648 sq. ft.
$859,900Active4 beds 3 baths2,648 sq. ft.134 Falcon Ridge Road #23, Milford, NH 03055
MLS# 5058158Listed by: HOPE LACASSE REAL ESTATE, LLC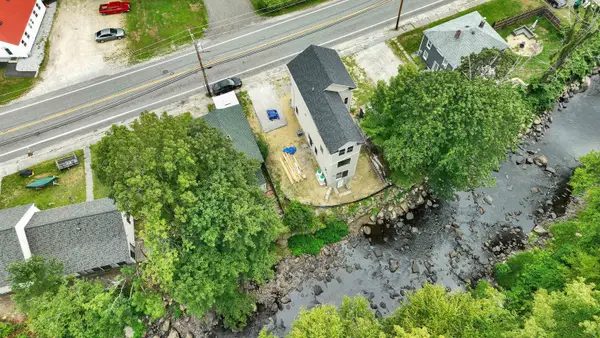 Listed by BHGRE$599,900Active3 beds 3 baths2,131 sq. ft.
Listed by BHGRE$599,900Active3 beds 3 baths2,131 sq. ft.27 Island Street, Wilton, NH 03086
MLS# 5057730Listed by: BHGRE MASIELLO BEDFORD
