404 Eastview Drive, Wilton, NH 03086
Local realty services provided by:Better Homes and Gardens Real Estate The Masiello Group
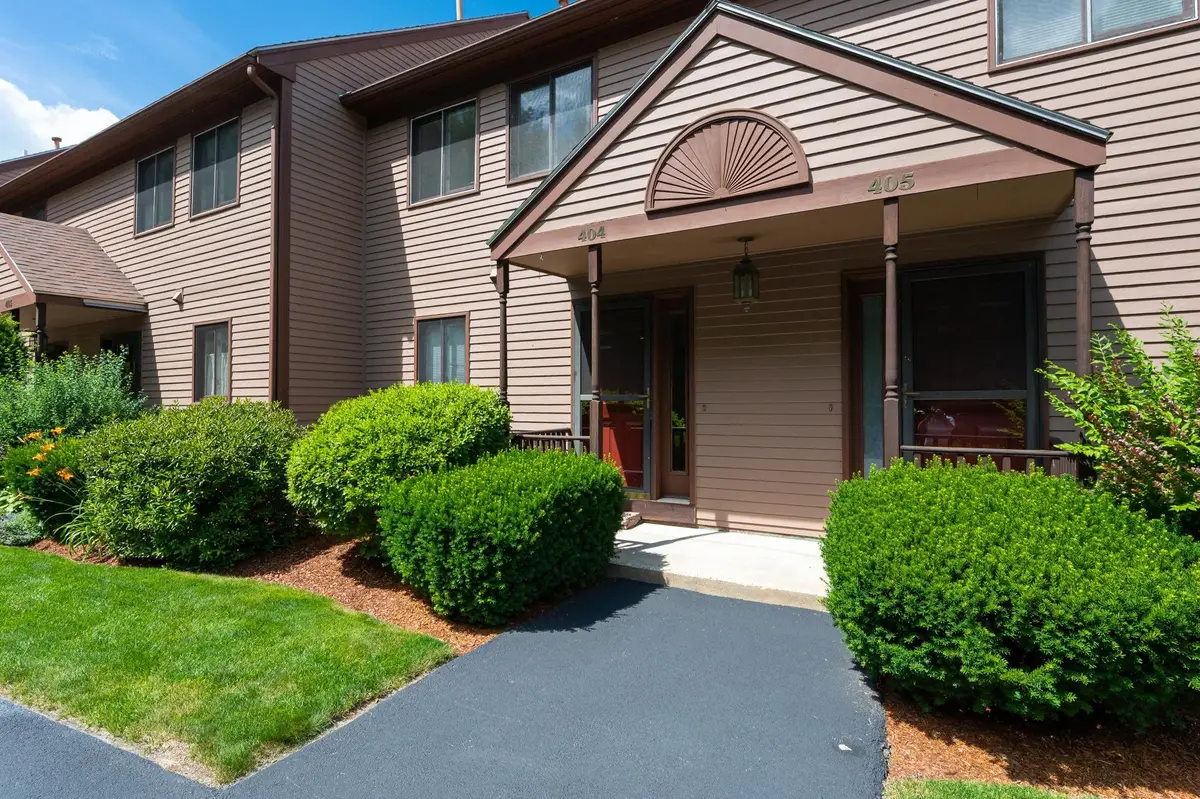
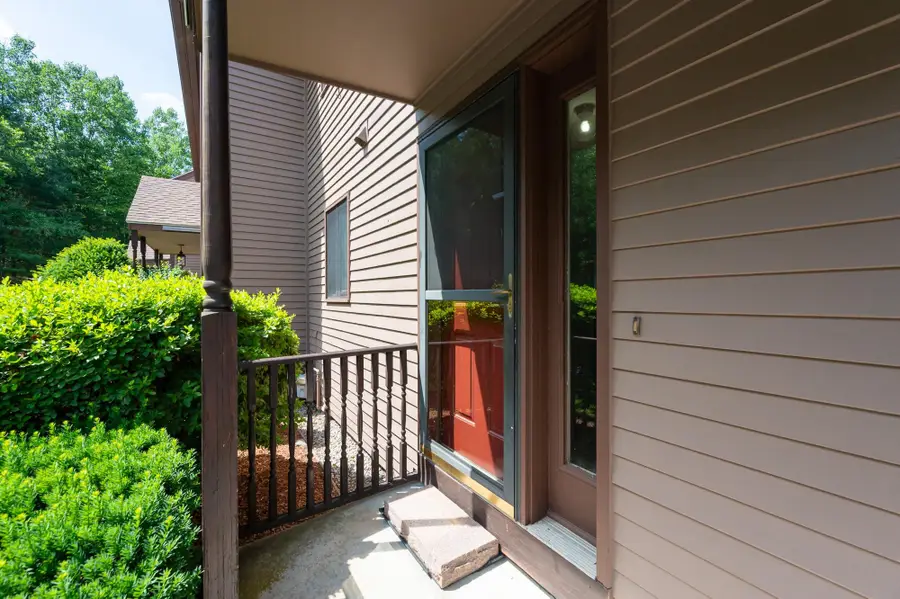
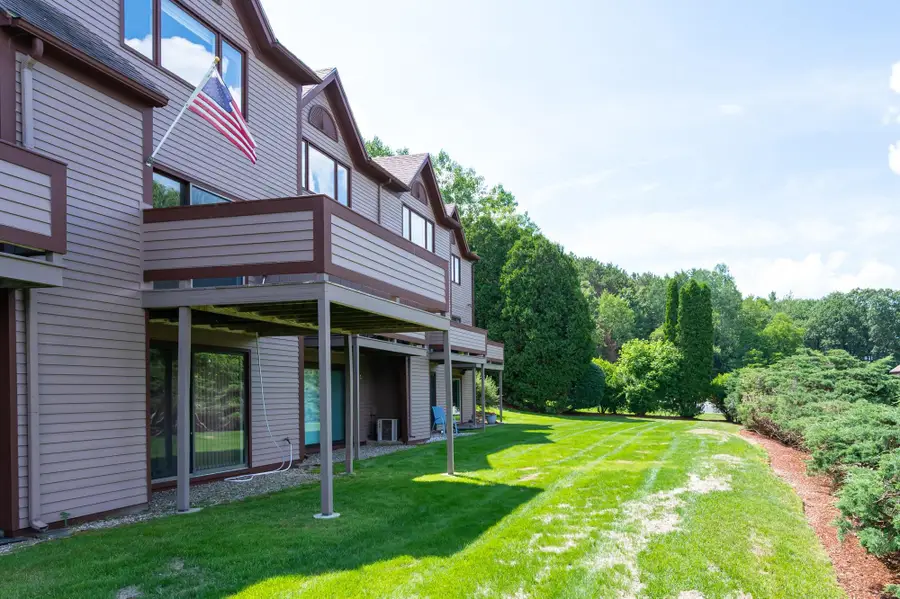
404 Eastview Drive,Wilton, NH 03086
$299,900
- 2 Beds
- 2 Baths
- 1,476 sq. ft.
- Condominium
- Pending
Listed by:susan robinsonCell: 603-533-5941
Office:coldwell banker realty nashua
MLS#:5050573
Source:PrimeMLS
Price summary
- Price:$299,900
- Price per sq. ft.:$156.85
- Monthly HOA dues:$345
About this home
Welcome home! Freshly-painted Eastview Townhouse! Set high on a hill in an elegant, well-landscaped complex, enjoy relaxing & dining on the spacious, extended deck as you overlook the spectalular distant mountain views. This well-maintained complex offers 2 designated parking spaces for each unit, w/additional designated spots for visitor parking. As you enter the unit, transitioning through the front hall w/its coat closet & half bath, you pass the efficient kitchen, perfect for entertaining, w/its open-plan polished granite counter & backsplash, overlooking the sunny, extensive living/dining area, that itself leads out on to the deck. Ascending to the 2nd floor, the upper landing will bring you to 2 ample bedrooms, w/sizable closets, as well as a full bathroom. Descending to the LL, you will find the mechanicals, as well as a partially-finished walk-out area overlooking the backyard. This well-lit space has great potential (fitness-room, playroom, recreation area, office, indoor theatre, & more), an opportunity for you to refresh this lovely home according to your desires, as well as offering masses of room for storage! There is great access to highways N & S, minutes away from downtown Wilton, the famed Milford Oval, w/their many choices of eclectic restaurants & shopping opportunities, & 101 is nearby, taking you easily to all the surrounding towns. Seller to offer an $8,973 concession at date & time of clsoing.
Contact an agent
Home facts
- Year built:1986
- Listing Id #:5050573
- Added:37 day(s) ago
- Updated:August 12, 2025 at 07:18 AM
Rooms and interior
- Bedrooms:2
- Total bathrooms:2
- Full bathrooms:1
- Living area:1,476 sq. ft.
Heating and cooling
- Cooling:Central AC
- Heating:Hot Air
Structure and exterior
- Roof:Asphalt Shingle
- Year built:1986
- Building area:1,476 sq. ft.
- Lot area:45 Acres
Schools
- High school:Wilton-Lyndeboro Sr. High
- Middle school:Wilton-Lyndeboro Cooperative
- Elementary school:Florence Rideout Elementary
Utilities
- Sewer:Public Available
Finances and disclosures
- Price:$299,900
- Price per sq. ft.:$156.85
- Tax amount:$4,111 (2025)
New listings near 404 Eastview Drive
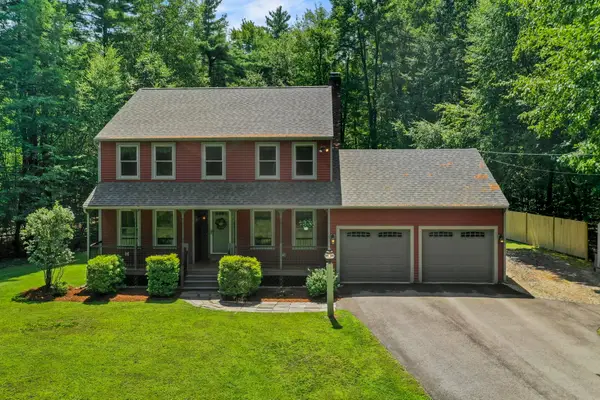 $559,995Pending3 beds 3 baths1,924 sq. ft.
$559,995Pending3 beds 3 baths1,924 sq. ft.37 Highfields Road, Wilton, NH 03086
MLS# 5055027Listed by: LAMACCHIA REALTY, INC.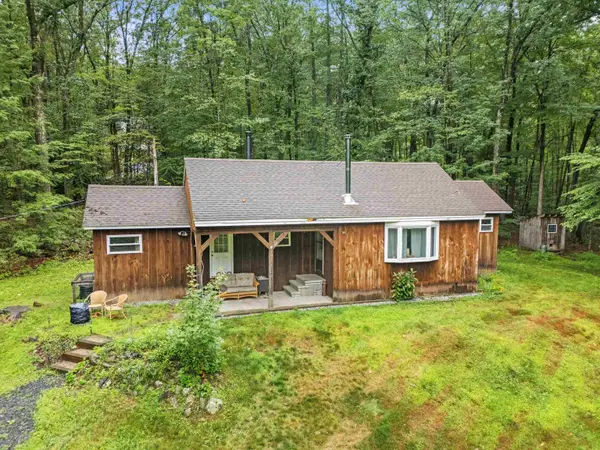 $250,000Active2 beds 1 baths988 sq. ft.
$250,000Active2 beds 1 baths988 sq. ft.793 N River Road, Milford, NH 03055
MLS# 5052663Listed by: KELLER WILLIAMS REALTY-METROPOLITAN $445,000Active3 beds 2 baths1,512 sq. ft.
$445,000Active3 beds 2 baths1,512 sq. ft.9 Adams Drive, Wilton, NH 03086
MLS# 5051838Listed by: BHHS VERANI LONDONDERRY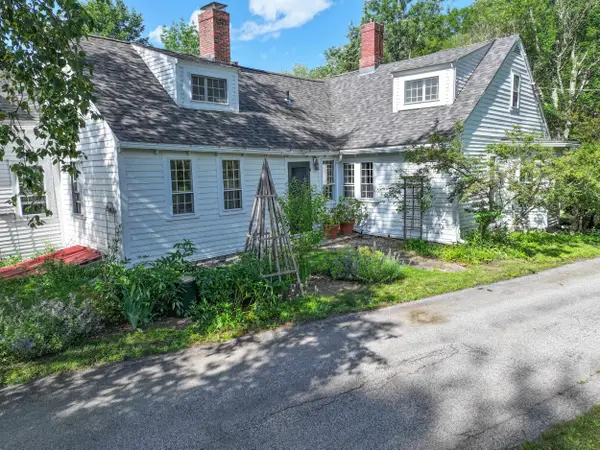 $575,000Active5 beds 3 baths2,965 sq. ft.
$575,000Active5 beds 3 baths2,965 sq. ft.108 Gage Road, Wilton, NH 03086
MLS# 5050377Listed by: KELLER WILLIAMS REALTY METRO-CONCORD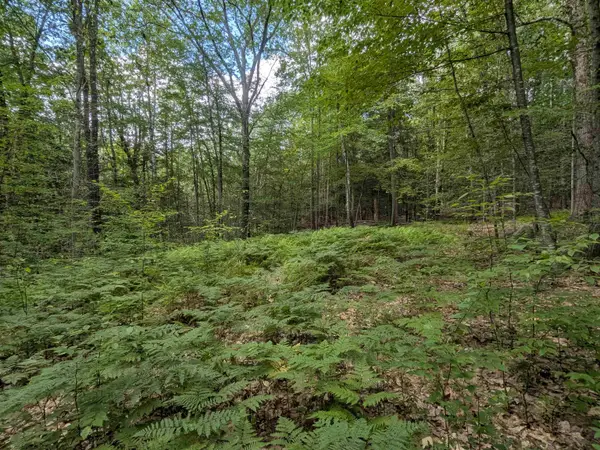 $175,000Active1.1 Acres
$175,000Active1.1 AcresA 66 Burton Highway, Wilton, NH 03086
MLS# 5048958Listed by: COLDWELL BANKER REALTY NASHUA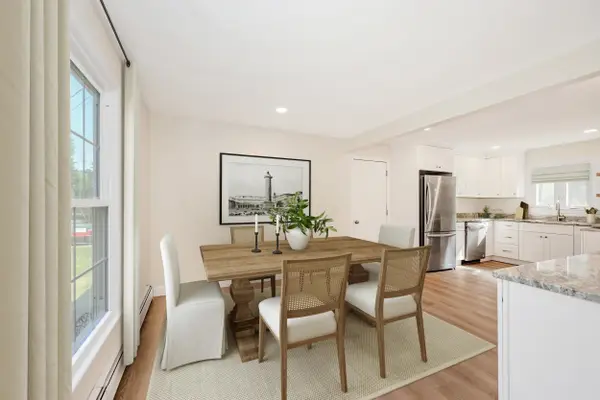 $525,000Active3 beds 3 baths1,920 sq. ft.
$525,000Active3 beds 3 baths1,920 sq. ft.81 Abbot Hill Acres Road, Wilton, NH 03086
MLS# 5046126Listed by: COLDWELL BANKER REALTY NASHUA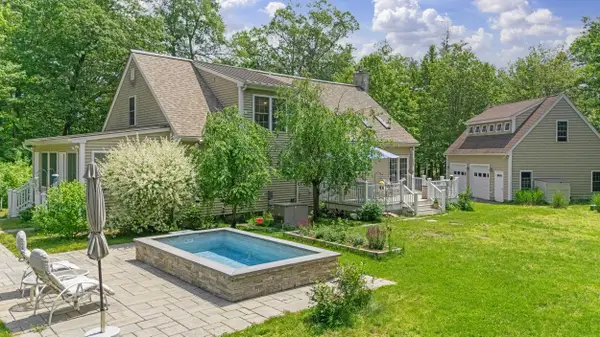 $749,900Pending3 beds 3 baths3,044 sq. ft.
$749,900Pending3 beds 3 baths3,044 sq. ft.109 Temple Road, Wilton, NH 03086
MLS# 5045374Listed by: COLDWELL BANKER REALTY NASHUA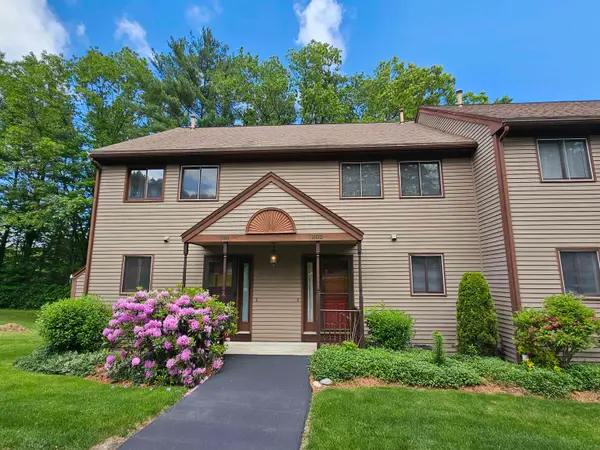 $324,900Active2 beds 2 baths1,728 sq. ft.
$324,900Active2 beds 2 baths1,728 sq. ft.302 Eastview Drive, Wilton, NH 03086
MLS# 5044685Listed by: KOKKO REALTY, INC. $175,000Active0.98 Acres
$175,000Active0.98 AcresLot F-88-9 Aria Hill Drive, Wilton, NH 03086
MLS# 5043780Listed by: PROCTOR & GREENE REAL ESTATE

