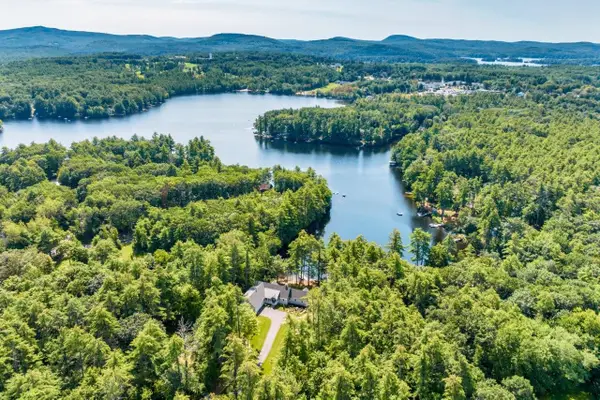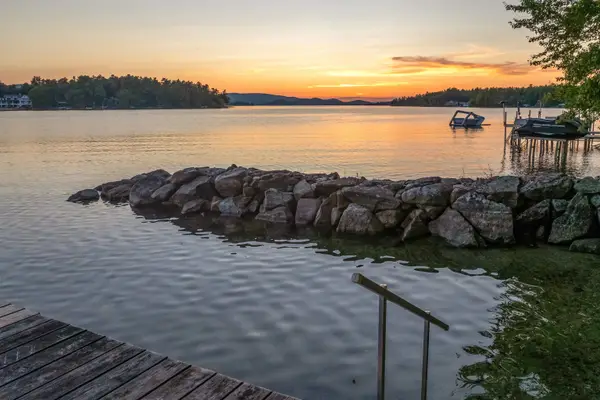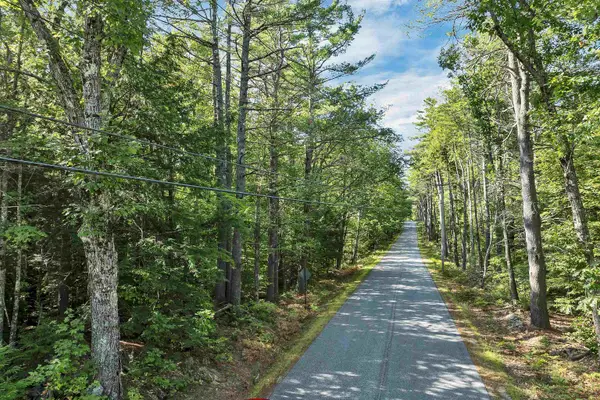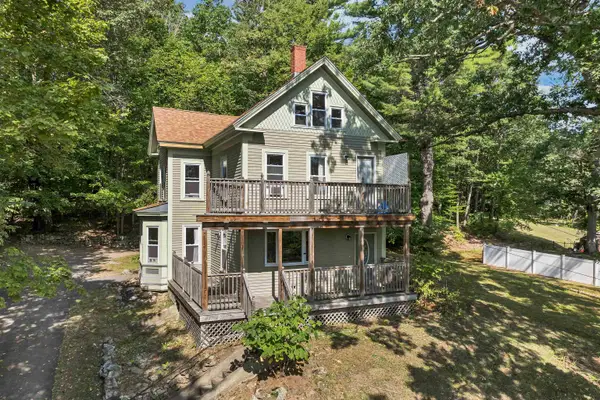10 Cedar Drive, Wolfeboro, NH 03894
Local realty services provided by:Better Homes and Gardens Real Estate The Masiello Group
Listed by:jodi hughesCell: 603-455-9533
Office:bhhs verani wolfeboro
MLS#:5051679
Source:PrimeMLS
Price summary
- Price:$698,000
- Price per sq. ft.:$217.11
- Monthly HOA dues:$560
About this home
Welcome to 10 Cedar Drive, Wolfeboro, NH – Where Life Just Feels Easy. Tucked away at the end of a quiet cul-de-sac in the highly desirable Wolfeboro Commons, this immaculate stand-alone home offers comfort, privacy, and the perfect Lakes Region lifestyle. Step inside to find an airy and inviting layout with 2 bedrooms and 2 full bathrooms. Beautiful hardwood floors, a cozy fireplace, and central air add to the home's charm and comfort. The bright living space flows easily to a lovely back deck—surrounded by peaceful woods for added privacy. Additional features include a spacious 2-car garage and a full lower level with plenty of storage. Just minutes from Lake Winnipesaukee and downtown Wolfeboro, you'll enjoy easy access to local restaurants, coffee shops, shopping, and summer concerts. Whether it’s boating in the summer, foliage in the fall, skiing in the winter, or springtime strolls, this is a home where you can enjoy all four seasons in style. Come see why life at 10 Cedar Drive feels just right.
Contact an agent
Home facts
- Year built:2003
- Listing ID #:5051679
- Added:77 day(s) ago
- Updated:October 01, 2025 at 10:24 AM
Rooms and interior
- Bedrooms:2
- Total bathrooms:2
- Full bathrooms:2
- Living area:1,915 sq. ft.
Heating and cooling
- Cooling:Central AC
- Heating:Hot Air
Structure and exterior
- Roof:Asphalt Shingle
- Year built:2003
- Building area:1,915 sq. ft.
Schools
- High school:Kingswood Regional High School
- Middle school:Kingswood Regional Middle
- Elementary school:Carpenter Elementary
Utilities
- Sewer:Community
Finances and disclosures
- Price:$698,000
- Price per sq. ft.:$217.11
- Tax amount:$5,117 (2024)
New listings near 10 Cedar Drive
- New
 $1,789,000Active4 beds 4 baths4,181 sq. ft.
$1,789,000Active4 beds 4 baths4,181 sq. ft.33 Sky Lane, Wolfeboro, NH 03894
MLS# 5063632Listed by: WOLFEBORO BAY REAL ESTATE, LLC - New
 $599,000Active2 beds 1 baths644 sq. ft.
$599,000Active2 beds 1 baths644 sq. ft.678 North Main Street #11, Wolfeboro, NH 03894
MLS# 5063396Listed by: MAXFIELD REAL ESTATE/WOLFEBORO - Open Sat, 11am to 2pmNew
 $3,498,000Active5 beds 4 baths4,582 sq. ft.
$3,498,000Active5 beds 4 baths4,582 sq. ft.79 River Street, Wolfeboro, NH 03894
MLS# 5063249Listed by: BHHS VERANI WOLFEBORO - New
 $1,790,000Active4 beds 1 baths1,056 sq. ft.
$1,790,000Active4 beds 1 baths1,056 sq. ft.87 Timberlane Road, Wolfeboro, NH 03894
MLS# 5062758Listed by: KW COASTAL AND LAKES & MOUNTAINS REALTY/WOLFEBORO - New
 $630,000Active3 beds 2 baths1,900 sq. ft.
$630,000Active3 beds 2 baths1,900 sq. ft.55 Bickford Road, Wolfeboro, NH 03894
MLS# 5062720Listed by: KW COASTAL AND LAKES & MOUNTAINS REALTY/WOLFEBORO  $368,000Pending2 beds 2 baths1,480 sq. ft.
$368,000Pending2 beds 2 baths1,480 sq. ft.3 Santis Way, Wolfeboro, NH 03894
MLS# 5062682Listed by: MAXFIELD REAL ESTATE/WOLFEBORO $699,800Active3 beds 3 baths3,895 sq. ft.
$699,800Active3 beds 3 baths3,895 sq. ft.3 Cedar Drive, Wolfeboro, NH 03894
MLS# 5061680Listed by: BHHS VERANI WOLFEBORO $525,000Active3 beds 2 baths1,554 sq. ft.
$525,000Active3 beds 2 baths1,554 sq. ft.8 Pine Hill Road, Wolfeboro, NH 03894
MLS# 5061654Listed by: KW COASTAL AND LAKES & MOUNTAINS REALTY/WOLFEBORO $265,000Active5.3 Acres
$265,000Active5.3 Acres00 Beach Pond Road, Wolfeboro, NH 03894
MLS# 5061293Listed by: BHHS VERANI WOLFEBORO- Open Sun, 11am to 2pm
 $649,900Active3 beds 2 baths1,910 sq. ft.
$649,900Active3 beds 2 baths1,910 sq. ft.172 Center Street, Wolfeboro, NH 03894
MLS# 5060885Listed by: MAXFIELD REAL ESTATE/WOLFEBORO
