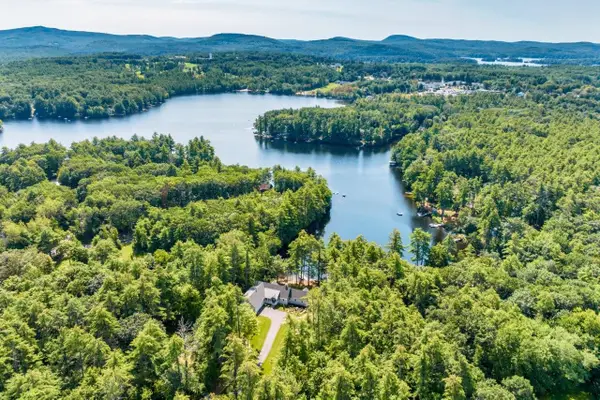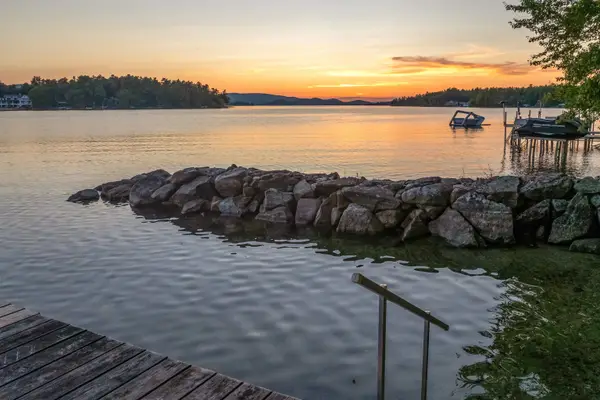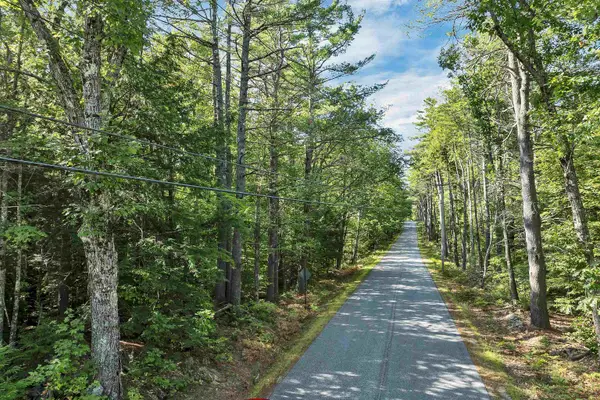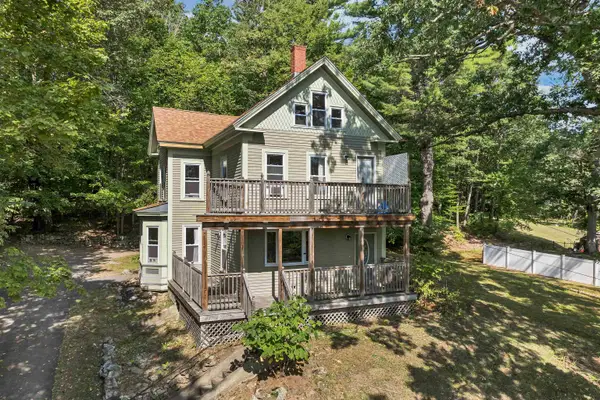14 Eagle Trace, Wolfeboro, NH 03894
Local realty services provided by:Better Homes and Gardens Real Estate The Masiello Group
Listed by:jodi hughesCell: 603-455-9533
Office:bhhs verani wolfeboro
MLS#:5054376
Source:PrimeMLS
Price summary
- Price:$880,000
- Price per sq. ft.:$249.72
- Monthly HOA dues:$54.17
About this home
WOLFEBORO, NH – 14 Eagle Trace This is one you don’t want to miss! Tucked into one of Wolfeboro’s most sought-after neighborhoods, this home is just a short walk to downtown where you’ll find shops, great restaurants, coffee spots, the hospital, library and schools. Such a short walk to the beach on Lake Winnipesaukee it's almost like a "water access property". No fighting the parking for the 4th of July, you can truly walk to the fireworks, parade and all the holiday festivities. Even the golf course is less than 5 min away. Custom built by one of Wolfeboro’s top builders, this home is full of character—think warm beams, hickory floors, cathedral ceilings, and a first-floor primary suite. 2nd floor also has an unfinished space above the garage that can be an additional bedroom/office/ workout area. The finished walk out lower level gives you even more space to spread out. Perfect for a family room, and there is also a workshop and additional storage space. The lot is super low-maintenance (no mowing!) and the big stuff is already done—new roof, fresh exterior paint, plus it’s on a town-maintained road with town water and sewer. (HOA fee $650 a yr) Full-house generator, too—just in case. Whether you're looking for a year-round home or the perfect getaway spot, this place delivers comfort, and quality. You just can't beat the location.
Contact an agent
Home facts
- Year built:1999
- Listing ID #:5054376
- Added:61 day(s) ago
- Updated:October 01, 2025 at 10:24 AM
Rooms and interior
- Bedrooms:3
- Total bathrooms:3
- Full bathrooms:2
- Living area:2,448 sq. ft.
Heating and cooling
- Cooling:Mini Split
- Heating:Oil
Structure and exterior
- Roof:Asphalt Shingle
- Year built:1999
- Building area:2,448 sq. ft.
- Lot area:0.62 Acres
Schools
- High school:Kingswood Regional High School
- Middle school:Kingswood Regional Middle
- Elementary school:Carpenter Elementary
Utilities
- Sewer:Public Available
Finances and disclosures
- Price:$880,000
- Price per sq. ft.:$249.72
- Tax amount:$6,360 (2024)
New listings near 14 Eagle Trace
- New
 $1,789,000Active4 beds 4 baths4,181 sq. ft.
$1,789,000Active4 beds 4 baths4,181 sq. ft.33 Sky Lane, Wolfeboro, NH 03894
MLS# 5063632Listed by: WOLFEBORO BAY REAL ESTATE, LLC - New
 $599,000Active2 beds 1 baths644 sq. ft.
$599,000Active2 beds 1 baths644 sq. ft.678 North Main Street #11, Wolfeboro, NH 03894
MLS# 5063396Listed by: MAXFIELD REAL ESTATE/WOLFEBORO - Open Sat, 11am to 2pmNew
 $3,498,000Active5 beds 4 baths4,582 sq. ft.
$3,498,000Active5 beds 4 baths4,582 sq. ft.79 River Street, Wolfeboro, NH 03894
MLS# 5063249Listed by: BHHS VERANI WOLFEBORO - New
 $1,790,000Active4 beds 1 baths1,056 sq. ft.
$1,790,000Active4 beds 1 baths1,056 sq. ft.87 Timberlane Road, Wolfeboro, NH 03894
MLS# 5062758Listed by: KW COASTAL AND LAKES & MOUNTAINS REALTY/WOLFEBORO - New
 $630,000Active3 beds 2 baths1,900 sq. ft.
$630,000Active3 beds 2 baths1,900 sq. ft.55 Bickford Road, Wolfeboro, NH 03894
MLS# 5062720Listed by: KW COASTAL AND LAKES & MOUNTAINS REALTY/WOLFEBORO  $368,000Pending2 beds 2 baths1,480 sq. ft.
$368,000Pending2 beds 2 baths1,480 sq. ft.3 Santis Way, Wolfeboro, NH 03894
MLS# 5062682Listed by: MAXFIELD REAL ESTATE/WOLFEBORO $699,800Active3 beds 3 baths3,895 sq. ft.
$699,800Active3 beds 3 baths3,895 sq. ft.3 Cedar Drive, Wolfeboro, NH 03894
MLS# 5061680Listed by: BHHS VERANI WOLFEBORO $525,000Active3 beds 2 baths1,554 sq. ft.
$525,000Active3 beds 2 baths1,554 sq. ft.8 Pine Hill Road, Wolfeboro, NH 03894
MLS# 5061654Listed by: KW COASTAL AND LAKES & MOUNTAINS REALTY/WOLFEBORO $265,000Active5.3 Acres
$265,000Active5.3 Acres00 Beach Pond Road, Wolfeboro, NH 03894
MLS# 5061293Listed by: BHHS VERANI WOLFEBORO- Open Sun, 11am to 2pm
 $649,900Active3 beds 2 baths1,910 sq. ft.
$649,900Active3 beds 2 baths1,910 sq. ft.172 Center Street, Wolfeboro, NH 03894
MLS# 5060885Listed by: MAXFIELD REAL ESTATE/WOLFEBORO
