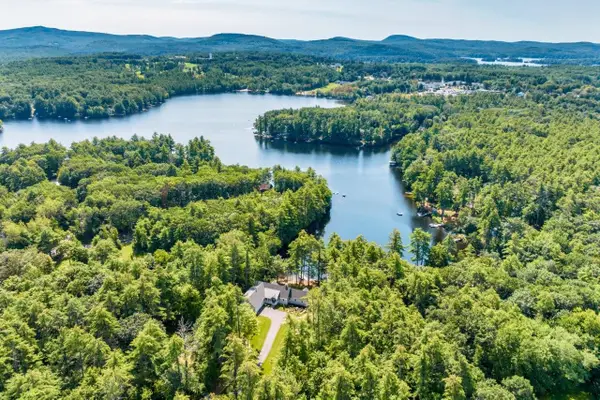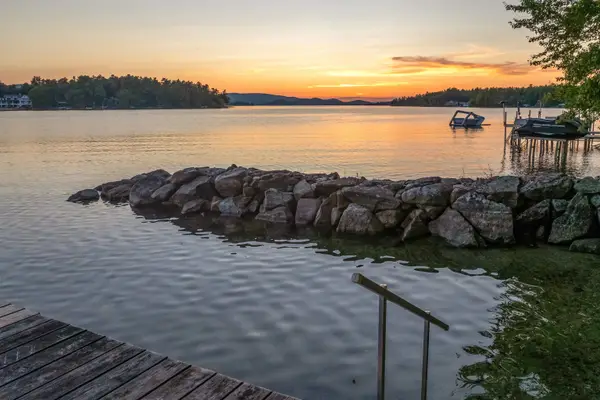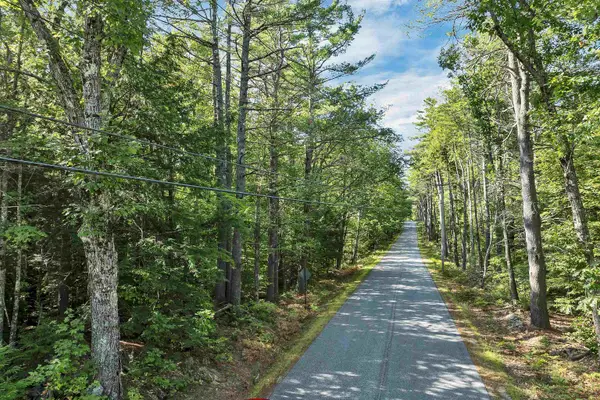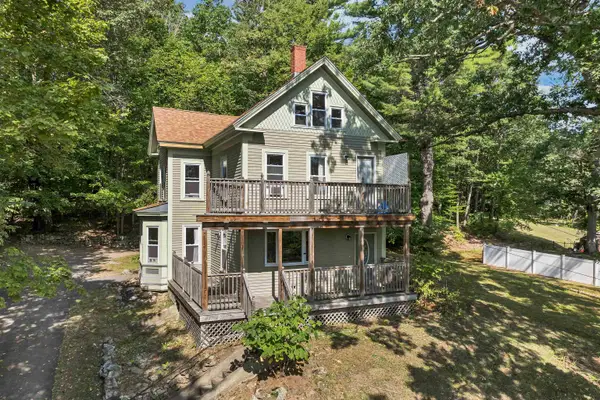26 Birch Hill Estates Road, Wolfeboro, NH 03894
Local realty services provided by:Better Homes and Gardens Real Estate The Masiello Group
26 Birch Hill Estates Road,Wolfeboro, NH 03894
$258,000
- 2 Beds
- 2 Baths
- 1,462 sq. ft.
- Mobile / Manufactured
- Active
Listed by:chase williams
Office:wolfeboro bay real estate, llc.
MLS#:5039183
Source:PrimeMLS
Price summary
- Price:$258,000
- Price per sq. ft.:$176.47
- Monthly HOA dues:$360
About this home
Well maintained home in Wolfeboro's premier 55+ "Birch Hill Estates". This 2 bedroom, 2 bath double-wide manufactured home sits on a bright sunny lot with many recent improvements including most flooring, whole house generator, new heating system and new central AC unit. Embrace one level living and a great floor plan with an open and spacious living area that flows into the kitchen/dining room featuring oversized windows and plenty of room for guests or family. Down the hall find the primary bedroom en-suite with a large walk in closet, bathroom with double sinks and tub/shower. Additional guest bedroom and full bathroom at the far end of the home. Off the back of the home there is a deck with a screened in area for 3 season enjoyment. Located minutes from all of Wolfeboro's amenities, Lake Winnipesaukee, shops, dining, beaches and hospital. Call to schedule your showing today!
Contact an agent
Home facts
- Year built:1988
- Listing ID #:5039183
- Added:151 day(s) ago
- Updated:October 01, 2025 at 10:24 AM
Rooms and interior
- Bedrooms:2
- Total bathrooms:2
- Full bathrooms:2
- Living area:1,462 sq. ft.
Heating and cooling
- Cooling:Central AC
- Heating:Forced Air
Structure and exterior
- Roof:Asphalt Shingle
- Year built:1988
- Building area:1,462 sq. ft.
Schools
- High school:Kingswood Regional High School
- Middle school:Kingswood Regional Middle
- Elementary school:Carpenter Elementary
Utilities
- Sewer:Community
Finances and disclosures
- Price:$258,000
- Price per sq. ft.:$176.47
- Tax amount:$2,181 (2024)
New listings near 26 Birch Hill Estates Road
- New
 $1,789,000Active4 beds 4 baths4,181 sq. ft.
$1,789,000Active4 beds 4 baths4,181 sq. ft.33 Sky Lane, Wolfeboro, NH 03894
MLS# 5063632Listed by: WOLFEBORO BAY REAL ESTATE, LLC - New
 $599,000Active2 beds 1 baths644 sq. ft.
$599,000Active2 beds 1 baths644 sq. ft.678 North Main Street #11, Wolfeboro, NH 03894
MLS# 5063396Listed by: MAXFIELD REAL ESTATE/WOLFEBORO - Open Sat, 11am to 2pmNew
 $3,498,000Active5 beds 4 baths4,582 sq. ft.
$3,498,000Active5 beds 4 baths4,582 sq. ft.79 River Street, Wolfeboro, NH 03894
MLS# 5063249Listed by: BHHS VERANI WOLFEBORO - New
 $1,790,000Active4 beds 1 baths1,056 sq. ft.
$1,790,000Active4 beds 1 baths1,056 sq. ft.87 Timberlane Road, Wolfeboro, NH 03894
MLS# 5062758Listed by: KW COASTAL AND LAKES & MOUNTAINS REALTY/WOLFEBORO - New
 $630,000Active3 beds 2 baths1,900 sq. ft.
$630,000Active3 beds 2 baths1,900 sq. ft.55 Bickford Road, Wolfeboro, NH 03894
MLS# 5062720Listed by: KW COASTAL AND LAKES & MOUNTAINS REALTY/WOLFEBORO  $368,000Pending2 beds 2 baths1,480 sq. ft.
$368,000Pending2 beds 2 baths1,480 sq. ft.3 Santis Way, Wolfeboro, NH 03894
MLS# 5062682Listed by: MAXFIELD REAL ESTATE/WOLFEBORO $699,800Active3 beds 3 baths3,895 sq. ft.
$699,800Active3 beds 3 baths3,895 sq. ft.3 Cedar Drive, Wolfeboro, NH 03894
MLS# 5061680Listed by: BHHS VERANI WOLFEBORO $525,000Active3 beds 2 baths1,554 sq. ft.
$525,000Active3 beds 2 baths1,554 sq. ft.8 Pine Hill Road, Wolfeboro, NH 03894
MLS# 5061654Listed by: KW COASTAL AND LAKES & MOUNTAINS REALTY/WOLFEBORO $265,000Active5.3 Acres
$265,000Active5.3 Acres00 Beach Pond Road, Wolfeboro, NH 03894
MLS# 5061293Listed by: BHHS VERANI WOLFEBORO- Open Sun, 11am to 2pm
 $649,900Active3 beds 2 baths1,910 sq. ft.
$649,900Active3 beds 2 baths1,910 sq. ft.172 Center Street, Wolfeboro, NH 03894
MLS# 5060885Listed by: MAXFIELD REAL ESTATE/WOLFEBORO
