125 Walt Whitman Blvd, CHERRY HILL, NJ 08003
Local realty services provided by:Better Homes and Gardens Real Estate GSA Realty
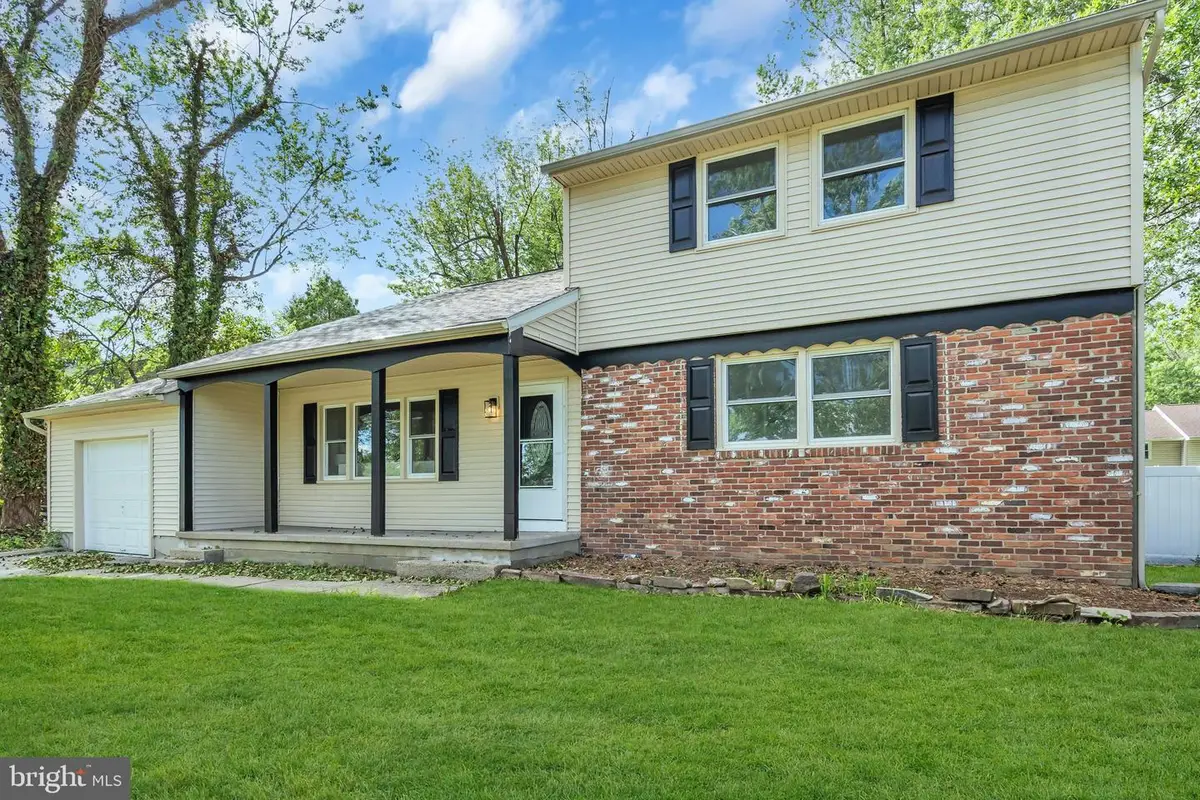
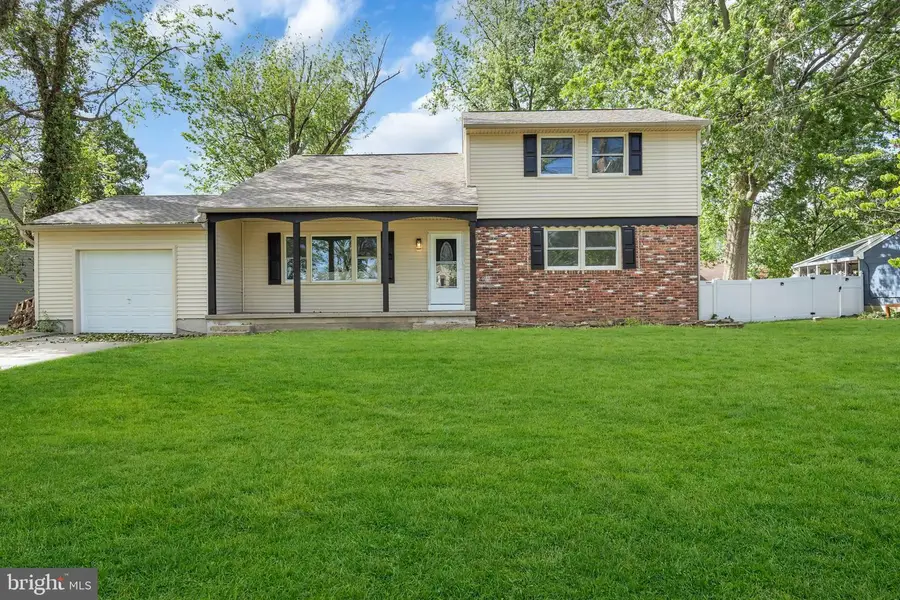
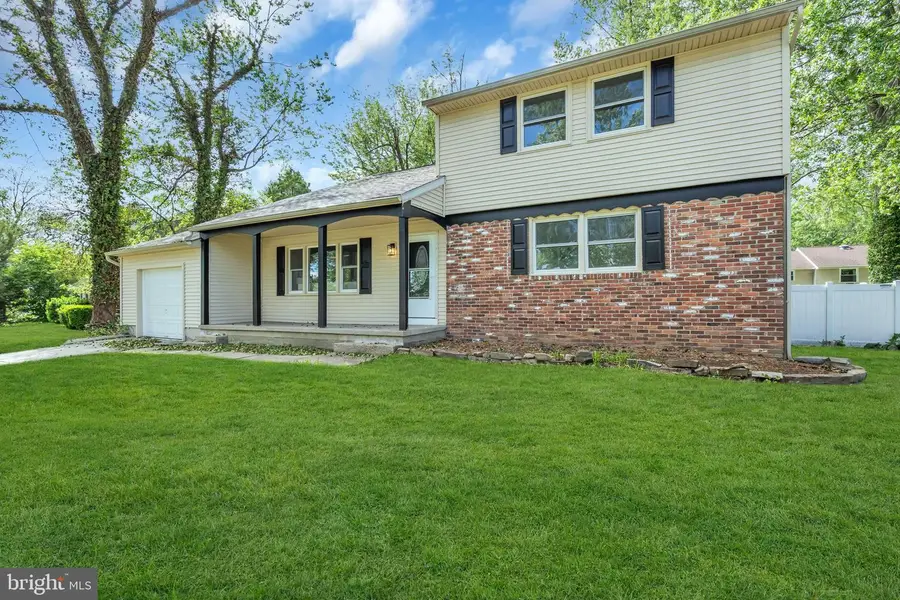
125 Walt Whitman Blvd,CHERRY HILL, NJ 08003
$559,900
- 6 Beds
- 3 Baths
- 2,726 sq. ft.
- Single family
- Active
Listed by:varinder s bal
Office:exp realty, llc.
MLS#:NJCD2095788
Source:BRIGHTMLS
Price summary
- Price:$559,900
- Price per sq. ft.:$205.39
About this home
Welcome to this beautifully updated colonial-style single-family home, offering 6 spacious bedrooms and 2.5 modern bathrooms. Perfectly blending timeless charm with contemporary upgrades, this home is designed for comfort, style, and convenience.
Step into a bright and inviting living room and a cozy family room—ideal for gatherings and everyday living. The brand-new custom kitchen is a showstopper, featuring classic shaker-style cabinets, luxurious quartz countertops, and an elegant backsplash that adds a designer touch.
Freshly painted throughout, the home boasts brand-new luxury laminate flooring on the main level and plush new carpeting upstairs and in the finished basement. The fully finished basement includes a large entertainment room and an additional bedroom—perfect for guests, a home office, or extended family.
Two bedrooms and a full bathroom are conveniently located on the main floor, while the upper level features three more bedrooms and a full bath. All bathrooms have been fully renovated with modern fixtures and finishes. A one-car garage adds convenience and extra storage. Located just minutes from Route 295 and the New Jersey Turnpike, and only 20 minutes from Philadelphia and Philadelphia International Airport, this home offers easy access to shopping, restaurants, golf courses, and more.
Don’t miss the chance to own this turn-key gem in a prime location—schedule your private tour today!
Contact an agent
Home facts
- Year built:1960
- Listing Id #:NJCD2095788
- Added:58 day(s) ago
- Updated:August 14, 2025 at 01:41 PM
Rooms and interior
- Bedrooms:6
- Total bathrooms:3
- Full bathrooms:2
- Half bathrooms:1
- Living area:2,726 sq. ft.
Heating and cooling
- Cooling:Central A/C
- Heating:Forced Air, Natural Gas
Structure and exterior
- Roof:Shingle
- Year built:1960
- Building area:2,726 sq. ft.
Utilities
- Water:Public
- Sewer:Public Sewer
Finances and disclosures
- Price:$559,900
- Price per sq. ft.:$205.39
- Tax amount:$10,108 (2024)
New listings near 125 Walt Whitman Blvd
- Open Thu, 4 to 6pmNew
 $549,000Active4 beds 3 baths2,234 sq. ft.
$549,000Active4 beds 3 baths2,234 sq. ft.501 Railroad Blvd, CHERRY HILL, NJ 08003
MLS# NJCD2099858Listed by: TESLA REALTY GROUP LLC - Open Sat, 12 to 2pmNew
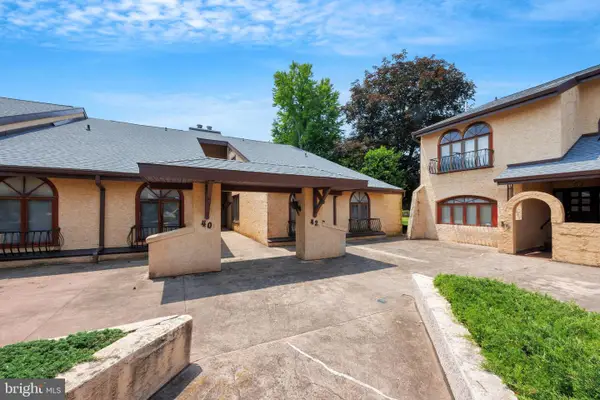 $279,900Active3 beds 3 baths2,146 sq. ft.
$279,900Active3 beds 3 baths2,146 sq. ft.42 Centura, CHERRY HILL, NJ 08003
MLS# NJCD2099832Listed by: COLDWELL BANKER REALTY - New
 $419,900Active3 beds 2 baths1,659 sq. ft.
$419,900Active3 beds 2 baths1,659 sq. ft.1903 Berlin Road Rd, CHERRY HILL, NJ 08003
MLS# NJCD2099604Listed by: BHHS FOX & ROACH-MULLICA HILL SOUTH - Coming Soon
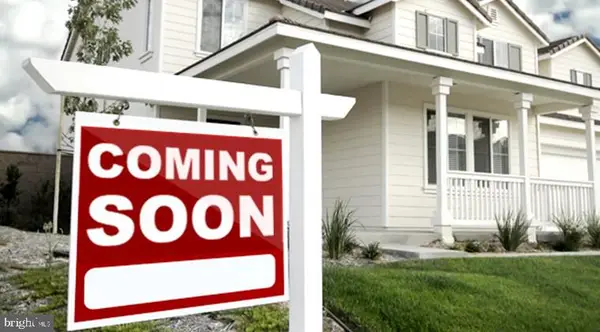 $450,000Coming Soon5 beds 3 baths
$450,000Coming Soon5 beds 3 baths307 Provincetown Cir, CHERRY HILL, NJ 08034
MLS# NJCD2099272Listed by: REDFIN 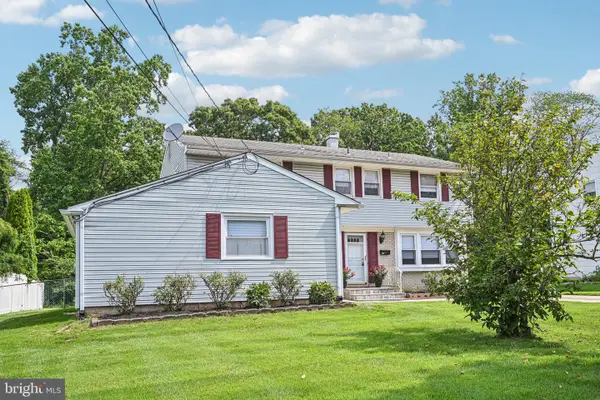 $529,000Active4 beds 3 baths2,184 sq. ft.
$529,000Active4 beds 3 baths2,184 sq. ft.1766 Hillside Dr, CHERRY HILL, NJ 08003
MLS# NJCD2098980Listed by: EXP REALTY, LLC $479,000Active3 beds 3 baths2,227 sq. ft.
$479,000Active3 beds 3 baths2,227 sq. ft.1608 Berlin Rd, CHERRY HILL, NJ 08003
MLS# NJCD2098894Listed by: KELLER WILLIAMS SHORE PROPERTIES- Open Sun, 12 to 2pm
 $499,000Active4 beds 2 baths
$499,000Active4 beds 2 baths9 Mcphelin Ave, CHERRY HILL, NJ 08034
MLS# NJCD2098656Listed by: REDEFINED REAL ESTATE INC  $409,000Active3 beds 2 baths1,534 sq. ft.
$409,000Active3 beds 2 baths1,534 sq. ft.127 Oakdale Rd, CHERRY HILL, NJ 08034
MLS# NJCD2098016Listed by: REDFIN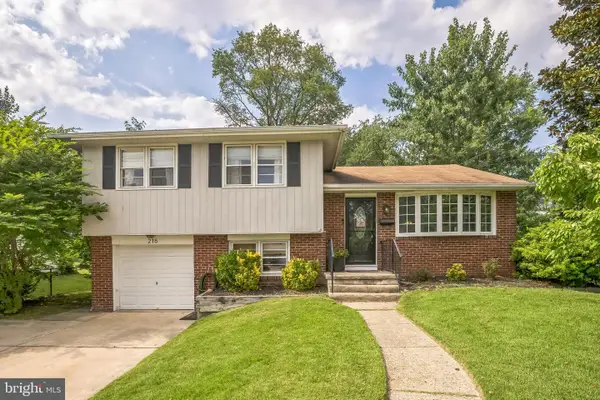 $440,000Pending3 beds 2 baths1,413 sq. ft.
$440,000Pending3 beds 2 baths1,413 sq. ft.216 N Brookfield Rd, CHERRY HILL, NJ 08034
MLS# NJCD2098306Listed by: COLDWELL BANKER REALTY $399,999Pending3 beds 2 baths1,332 sq. ft.
$399,999Pending3 beds 2 baths1,332 sq. ft.307 Palmwood Ave, CHERRY HILL, NJ 08003
MLS# NJCD2098242Listed by: EXP REALTY, LLC

