1509 Hillside Dr, CHERRY HILL, NJ 08003
Local realty services provided by:Better Homes and Gardens Real Estate Murphy & Co.
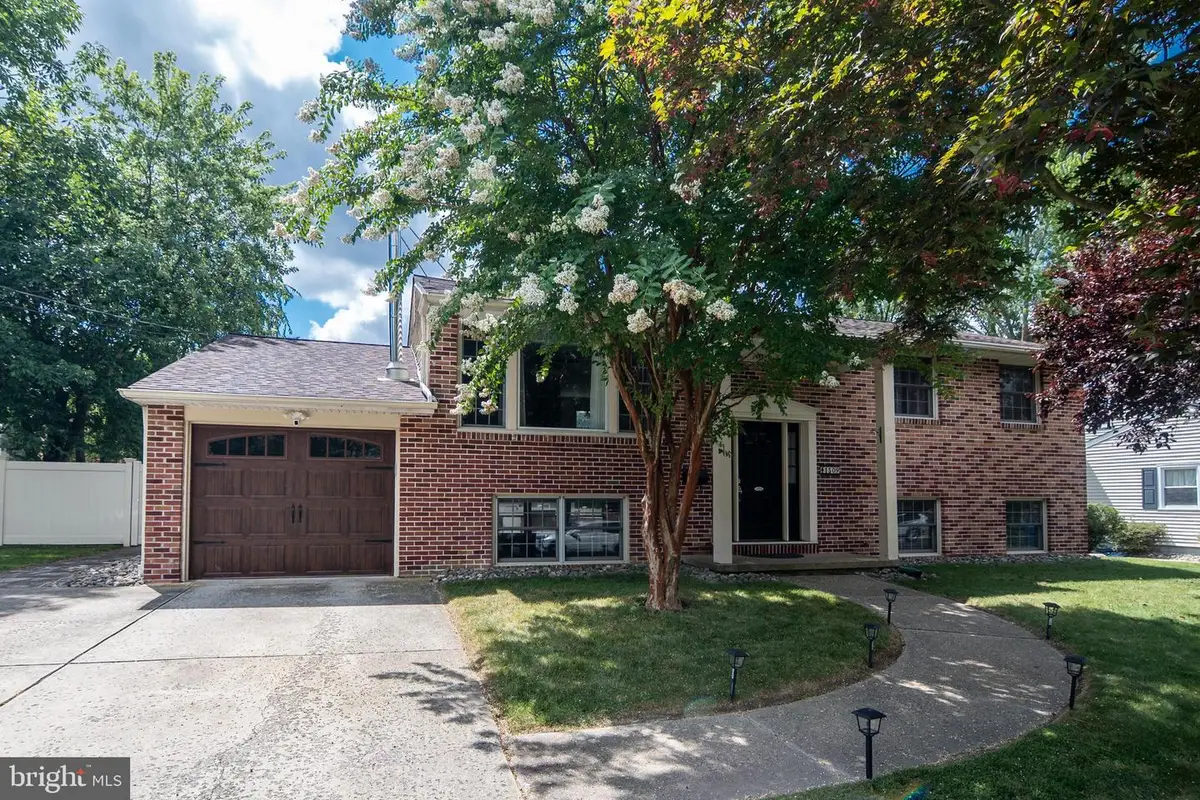

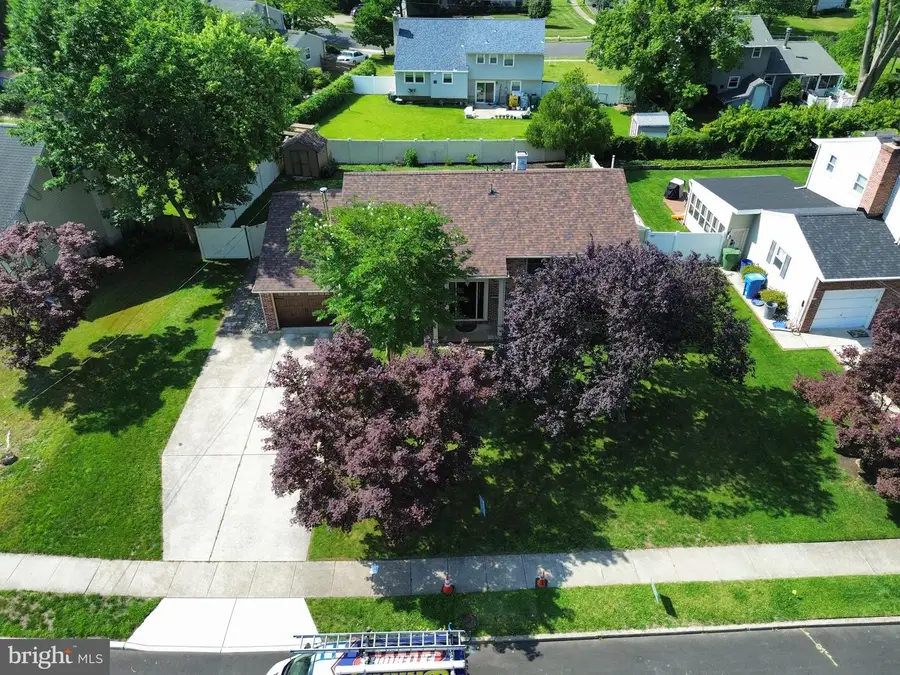
1509 Hillside Dr,CHERRY HILL, NJ 08003
$570,000
- 4 Beds
- 3 Baths
- 2,124 sq. ft.
- Single family
- Pending
Listed by:nikunj n shah
Office:long & foster real estate, inc.
MLS#:NJCD2099916
Source:BRIGHTMLS
Price summary
- Price:$570,000
- Price per sq. ft.:$268.36
About this home
Welcome to this stunning 4-bedroom, 2.5-bath home in the highly sought-after Downs Farm community!** Perfectly located near I-295, the Woodcrest PATCO line, shopping, dining, and award-winning schools, this home blends convenience with comfort.From its charming curb appeal and brick-front exterior to the warm, A BRAND NEW ROOF with Transferable Warranty and inviting foyer, you’ll feel right at home with whole home drenched with Natural Light. Just a few steps up, the sun-drenched living room with hardwood floors, crown molding and ceiling fan flows seamlessly into the beautifully updated eat-in kitchen also offering hardwood flooring, featuring stainless steel appliances, granite countertops, stylish backsplash, pendant and recessed lighting, and a spacious dining area with hardwood floors perfect for hosting family and friends. Off the kitchen, you’ll find access to the heated garage with opener and the fully fenced backyard oasis. Enjoy the custom paver patio, large storage shed, and lush lawn—ideal for entertaining or relaxing. The main level also offers a full bath with updated vanity and tub/shower, plus three generously sized bedrooms with ample closet space. The primary suite boasts its own updated bath with a glass-enclosed shower, crown molding and ceiling fan.
Head to the lower level and prepare to be impressed which offers luxury vinyl planks through out! The expansive family room features three large windows, a cozy wood stove, and an open bar area—perfect for gatherings. This level also includes the fourth bedroom with recess lighting, an updated half bath, laundry with Utility Sink, and storage. Its versatile layout makes it ideal for an in-law suite, playroom, or private guest space. Lovingly maintained and thoughtfully updated, this home is move-in ready. Don’t miss your chance to call it **home**!
Contact an agent
Home facts
- Year built:1960
- Listing Id #:NJCD2099916
- Added:1 day(s) ago
- Updated:August 18, 2025 at 10:10 AM
Rooms and interior
- Bedrooms:4
- Total bathrooms:3
- Full bathrooms:2
- Half bathrooms:1
- Living area:2,124 sq. ft.
Heating and cooling
- Cooling:Central A/C
- Heating:Forced Air, Natural Gas
Structure and exterior
- Roof:Shingle
- Year built:1960
- Building area:2,124 sq. ft.
- Lot area:0.19 Acres
Schools
- High school:CHERRY HILL HIGH-EAST H.S.
Utilities
- Water:Public
- Sewer:Public Sewer
Finances and disclosures
- Price:$570,000
- Price per sq. ft.:$268.36
- Tax amount:$9,037 (2024)
New listings near 1509 Hillside Dr
- New
 $310,000Active2 beds 2 baths1,101 sq. ft.
$310,000Active2 beds 2 baths1,101 sq. ft.251 Tavistock, CHERRY HILL, NJ 08034
MLS# NJCD2099746Listed by: PRIME REALTY PARTNERS - New
 $549,000Active4 beds 3 baths2,234 sq. ft.
$549,000Active4 beds 3 baths2,234 sq. ft.501 Railroad Blvd, CHERRY HILL, NJ 08003
MLS# NJCD2099858Listed by: TESLA REALTY GROUP LLC - New
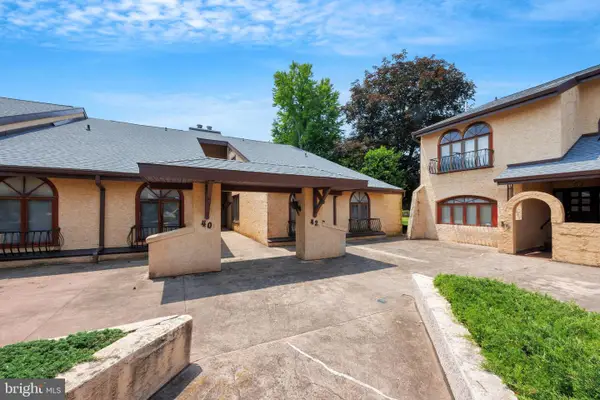 $279,900Active3 beds 3 baths2,146 sq. ft.
$279,900Active3 beds 3 baths2,146 sq. ft.42 Centura, CHERRY HILL, NJ 08003
MLS# NJCD2099832Listed by: COLDWELL BANKER REALTY - New
 $419,900Active3 beds 2 baths1,659 sq. ft.
$419,900Active3 beds 2 baths1,659 sq. ft.1903 Berlin Road Rd, CHERRY HILL, NJ 08003
MLS# NJCD2099604Listed by: BHHS FOX & ROACH-MULLICA HILL SOUTH - Coming Soon
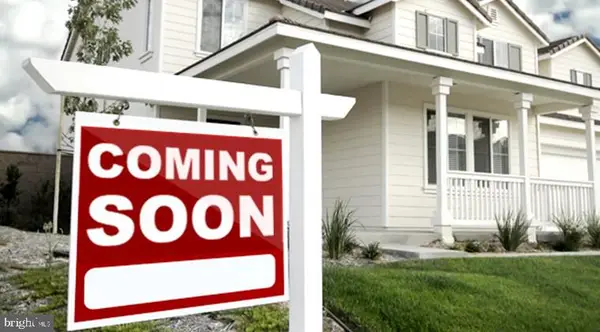 $450,000Coming Soon5 beds 3 baths
$450,000Coming Soon5 beds 3 baths307 Provincetown Cir, CHERRY HILL, NJ 08034
MLS# NJCD2099272Listed by: REDFIN 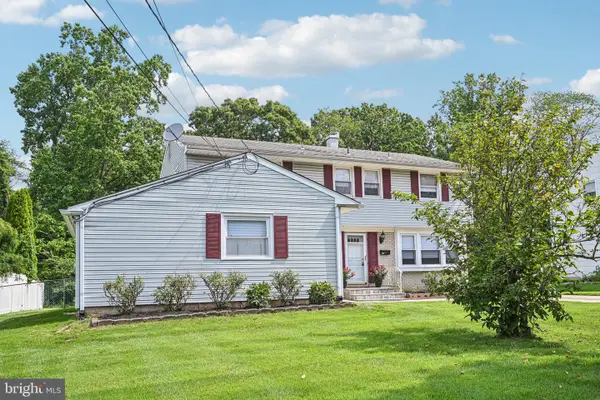 $529,000Active4 beds 3 baths2,184 sq. ft.
$529,000Active4 beds 3 baths2,184 sq. ft.1766 Hillside Dr, CHERRY HILL, NJ 08003
MLS# NJCD2098980Listed by: EXP REALTY, LLC $479,000Active3 beds 3 baths2,227 sq. ft.
$479,000Active3 beds 3 baths2,227 sq. ft.1608 Berlin Rd, CHERRY HILL, NJ 08003
MLS# NJCD2098894Listed by: KELLER WILLIAMS SHORE PROPERTIES $499,000Active4 beds 2 baths
$499,000Active4 beds 2 baths9 Mcphelin Ave, CHERRY HILL, NJ 08034
MLS# NJCD2098656Listed by: REDEFINED REAL ESTATE INC $409,000Active3 beds 2 baths1,534 sq. ft.
$409,000Active3 beds 2 baths1,534 sq. ft.127 Oakdale Rd, CHERRY HILL, NJ 08034
MLS# NJCD2098016Listed by: REDFIN

