212 Walt Whitman Blvd, CHERRY HILL, NJ 08003
Local realty services provided by:Better Homes and Gardens Real Estate Valley Partners

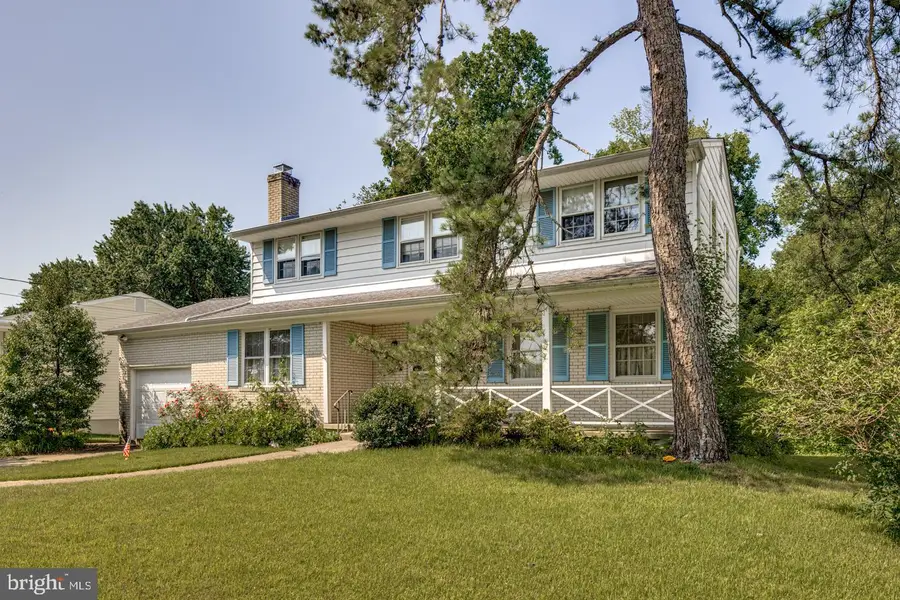
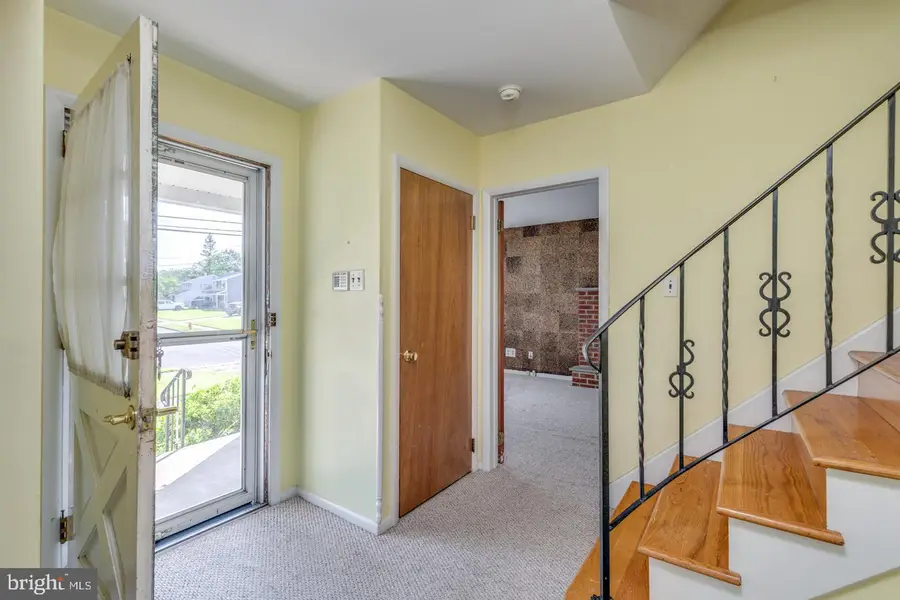
212 Walt Whitman Blvd,CHERRY HILL, NJ 08003
$430,000
- 4 Beds
- 3 Baths
- 1,978 sq. ft.
- Single family
- Pending
Listed by:jill dubin
Office:bhhs fox & roach-cherry hill
MLS#:NJCD2095996
Source:BRIGHTMLS
Price summary
- Price:$430,000
- Price per sq. ft.:$217.39
About this home
This home is situated in the desirable Downs Farm neighborhood Cherry Hill East. Whether you are a first time home buyer, investor or someone who wants to customize your dream home this property offers great value in a much sought after location. Bring your vision and creativity to this charming home full of potential . This property offers a solid foundation and generous living space ready for your personal touch. While some updates might be desired, this a fantastic opportunity for those looking to add their own taste and style. Inside you will find a nice layout with ample natural light, hardwood floors and living room , dining room and the family room with a fireplace that adds to the ambience of this space. There is an eat in kitchen that adds to the functionality of this home. On the living level there is also a half bath. The upper level has 4 spacious bedrooms. The main bedroom has a walk in closet and en suite bathroom providing a private retreat. The other 3 bedrooms share a full bathroom. There is a full walk out basement waiting for you to add your touches for extra living space. The backyard provides plenty of space for outdoor entertaining, gardening or just relaxing . It all backs up to serene greenspace for privacy. The elementary school is a short walk. You'll love the convenience of being just minutes away from major roadways ( Rtes 295 and 70 ) and the Patco High speed line making commuting a breeze. Enjoy the best of both worlds with easy access to great shopping, a variety of fine dining options all just a short drive away. This a wonderful opportunity !
Contact an agent
Home facts
- Year built:1960
- Listing Id #:NJCD2095996
- Added:55 day(s) ago
- Updated:August 13, 2025 at 07:30 AM
Rooms and interior
- Bedrooms:4
- Total bathrooms:3
- Full bathrooms:2
- Half bathrooms:1
- Living area:1,978 sq. ft.
Heating and cooling
- Cooling:Central A/C
- Heating:Forced Air, Natural Gas
Structure and exterior
- Year built:1960
- Building area:1,978 sq. ft.
- Lot area:0.2 Acres
Schools
- High school:CHERRY HILL HIGH - EAST
- Middle school:HENRY C. BECK M.S.
- Elementary school:HORACE MANN
Utilities
- Water:Public
- Sewer:Public Sewer
Finances and disclosures
- Price:$430,000
- Price per sq. ft.:$217.39
- Tax amount:$9,096 (2024)
New listings near 212 Walt Whitman Blvd
- Open Thu, 4 to 6pmNew
 $549,000Active4 beds 3 baths2,234 sq. ft.
$549,000Active4 beds 3 baths2,234 sq. ft.501 Railroad Blvd, CHERRY HILL, NJ 08003
MLS# NJCD2099858Listed by: TESLA REALTY GROUP LLC - Open Sat, 12 to 2pmNew
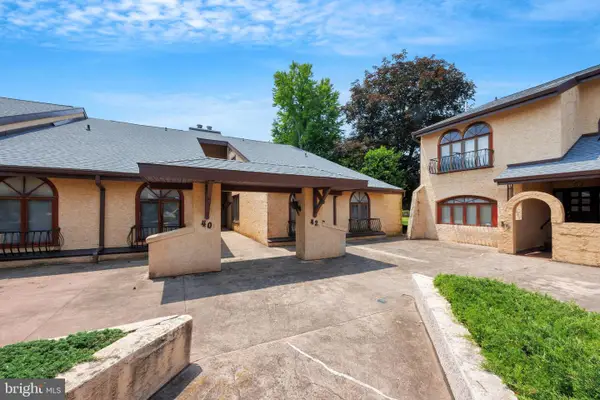 $279,900Active3 beds 3 baths2,146 sq. ft.
$279,900Active3 beds 3 baths2,146 sq. ft.42 Centura, CHERRY HILL, NJ 08003
MLS# NJCD2099832Listed by: COLDWELL BANKER REALTY - New
 $419,900Active3 beds 2 baths1,659 sq. ft.
$419,900Active3 beds 2 baths1,659 sq. ft.1903 Berlin Road Rd, CHERRY HILL, NJ 08003
MLS# NJCD2099604Listed by: BHHS FOX & ROACH-MULLICA HILL SOUTH - Coming Soon
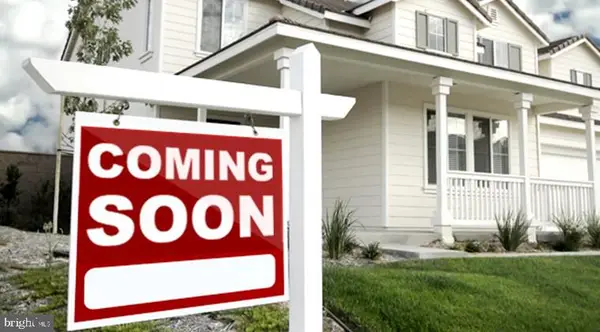 $450,000Coming Soon5 beds 3 baths
$450,000Coming Soon5 beds 3 baths307 Provincetown Cir, CHERRY HILL, NJ 08034
MLS# NJCD2099272Listed by: REDFIN 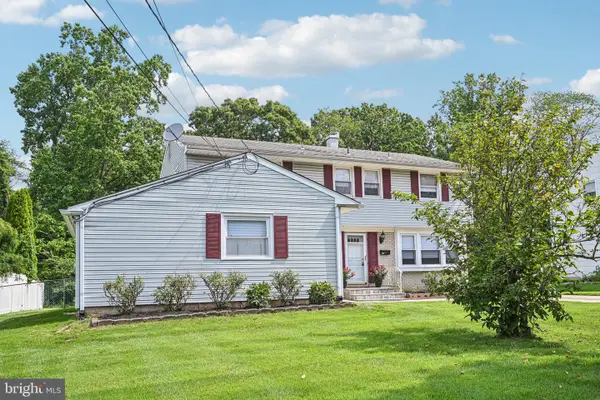 $529,000Active4 beds 3 baths2,184 sq. ft.
$529,000Active4 beds 3 baths2,184 sq. ft.1766 Hillside Dr, CHERRY HILL, NJ 08003
MLS# NJCD2098980Listed by: EXP REALTY, LLC $479,000Active3 beds 3 baths2,227 sq. ft.
$479,000Active3 beds 3 baths2,227 sq. ft.1608 Berlin Rd, CHERRY HILL, NJ 08003
MLS# NJCD2098894Listed by: KELLER WILLIAMS SHORE PROPERTIES- Open Sun, 12 to 2pm
 $499,000Active4 beds 2 baths
$499,000Active4 beds 2 baths9 Mcphelin Ave, CHERRY HILL, NJ 08034
MLS# NJCD2098656Listed by: REDEFINED REAL ESTATE INC  $409,000Active3 beds 2 baths1,534 sq. ft.
$409,000Active3 beds 2 baths1,534 sq. ft.127 Oakdale Rd, CHERRY HILL, NJ 08034
MLS# NJCD2098016Listed by: REDFIN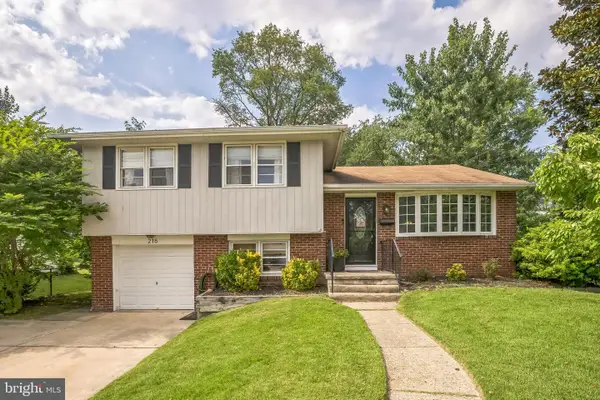 $440,000Pending3 beds 2 baths1,413 sq. ft.
$440,000Pending3 beds 2 baths1,413 sq. ft.216 N Brookfield Rd, CHERRY HILL, NJ 08034
MLS# NJCD2098306Listed by: COLDWELL BANKER REALTY $399,999Pending3 beds 2 baths1,332 sq. ft.
$399,999Pending3 beds 2 baths1,332 sq. ft.307 Palmwood Ave, CHERRY HILL, NJ 08003
MLS# NJCD2098242Listed by: EXP REALTY, LLC

