368 Kresson Rd, CHERRY HILL, NJ 08034
Local realty services provided by:Better Homes and Gardens Real Estate Community Realty
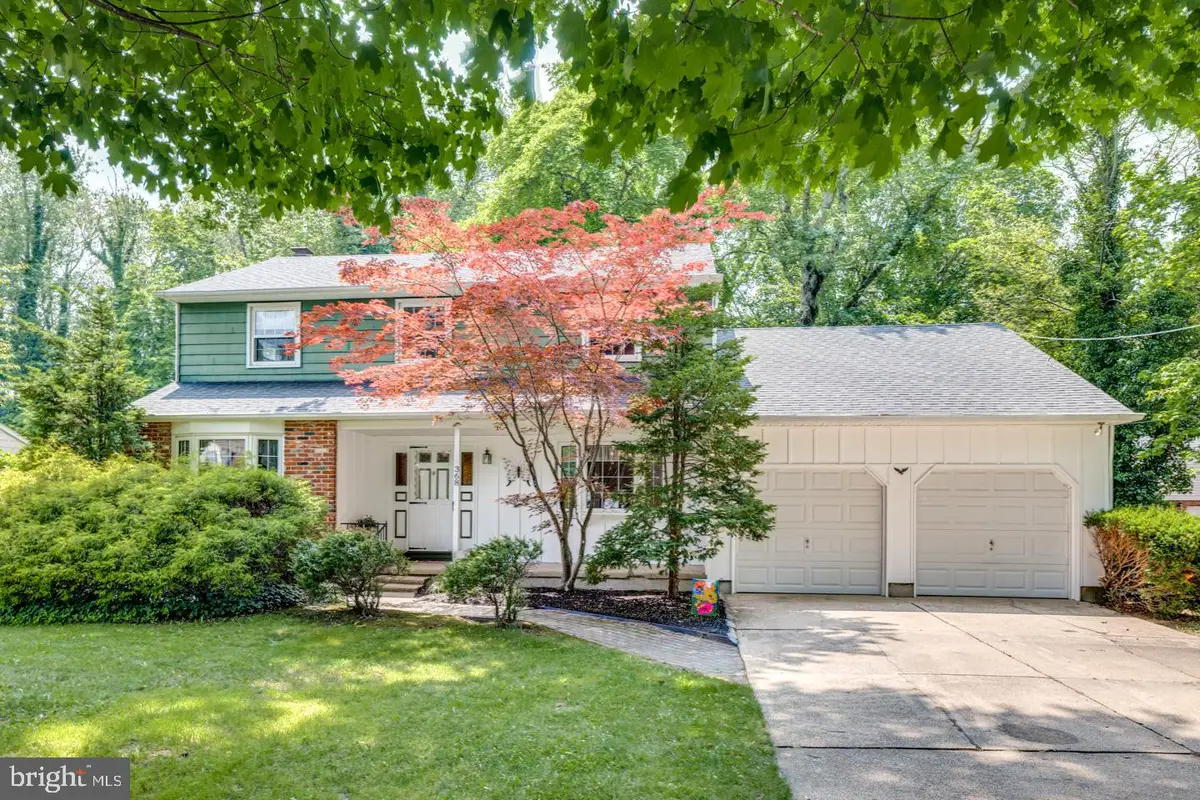
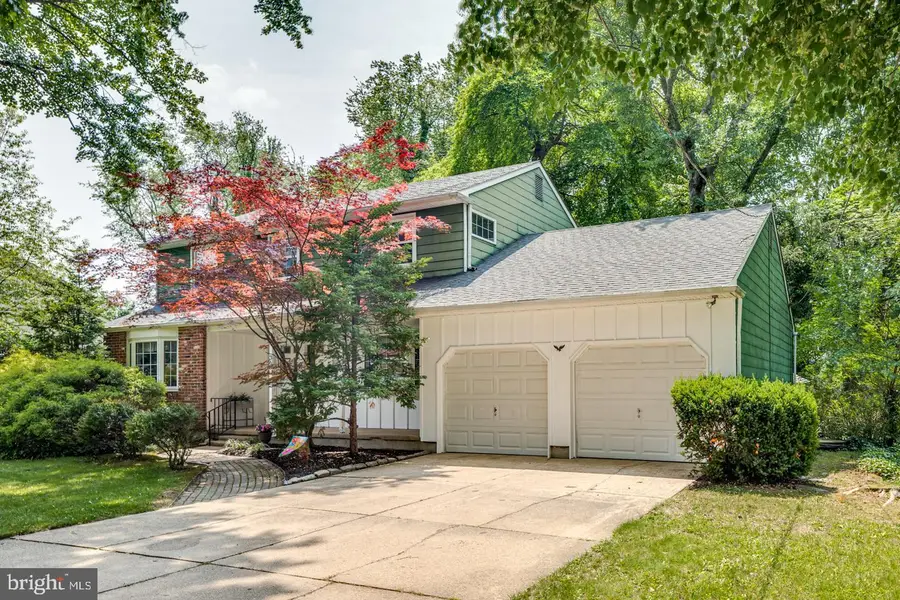
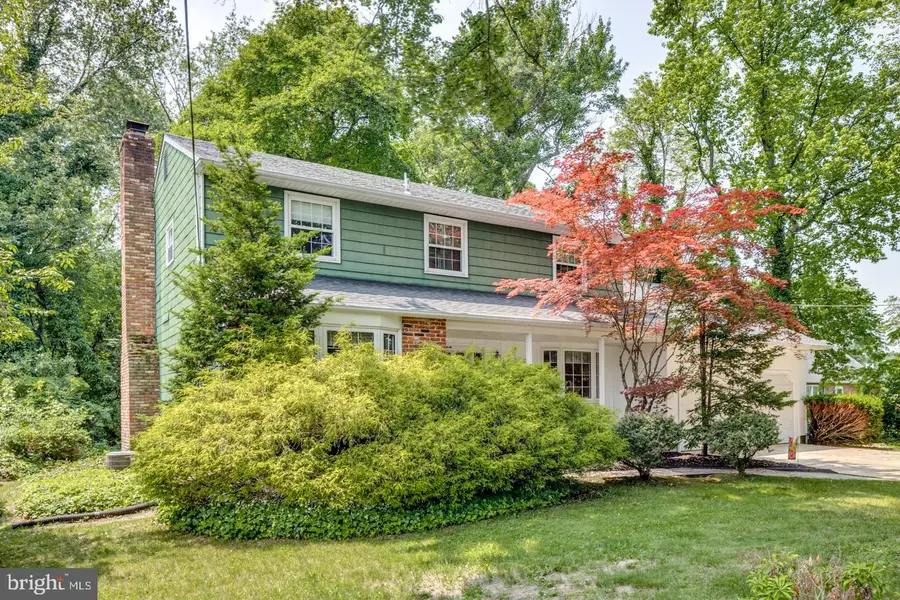
368 Kresson Rd,CHERRY HILL, NJ 08034
$435,000
- 4 Beds
- 3 Baths
- 2,085 sq. ft.
- Single family
- Pending
Listed by:carol c latti
Office:bhhs fox & roach-medford
MLS#:NJCD2094530
Source:BRIGHTMLS
Price summary
- Price:$435,000
- Price per sq. ft.:$208.63
About this home
Welcome to this beautiful 4 bedroom, 2.5 bath home in the Haddontowne neighborhood offering 2,085 square feet of comfortable living space, nestled on a lush .28-acre lot. Original owner, this home has been lovingly maintained and this is the first time on the market! Located across from McNaughton’s Garden Center, just a short walk to the local grade school, neighborhood swim club and playground/tennis courts. This home combines convenience, space, and charm in the highly sought-after Cherry Hill School District. From the moment you arrive, the mature trees and gardens welcome you to the large front porch. An oversized 2 car garage plus driveway space for 4–6 cars offers abundant parking. Step inside the foyer and you’ll immediately notice the gorgeous solid oak hardwood floors that run throughout the main and upper levels. To the left, a spacious living room features a triple bay window. To the right, a formal dining room also features a triple bay window off the kitchen. The heart of the home is the expansive 23’ x 9’ kitchen with solid maple cabinetry including pantry, wood beam and a large window above the sink that overlooks the wooded backyard. Eat in kitchen and counter for stools offers additional seating for gatherings. With a few modern touches—updated appliances, flooring, and countertops— this kitchen will shine. (All appliances are as-is). Sliding doors provide direct access to the two-tiered deck (as-is), offering the perfect setting to enjoy your morning coffee. The lush backyard offers a beautiful canopy of mature trees with an abundance of wildlife including deer and birds will visit your tranquil backyard. This home backs up to fully wooded lot and includes a small metal shed. Off the kitchen is a generously sized laundry room (washer & dryer included as-is) with direct access to the two- car garage, which features overhead Clopay doors and pull-down attic for additional storage. Adjacent to the kitchen, the family room centers around a cozy brick wood-burning fireplace with another triple bay window offering the morning sunrise overlooking the backyard. Ascend the hardwood stairs to find four spacious bedrooms, all with hardwood flooring and ample closet space. The primary suite features a private full bath with walk-in shower, while the hall bath offers a full tub with tile surround. Ceiling fans in two of the rooms and updated windows enhance comfort and energy efficiency. The full, majority finished basement includes a large recreation room, complete with pool table and bar and ample unfinished storage space that houses the HVAC and hot water heater. Additional features include gas heat, central air, most windows replaced, solid hardwood floors throughout, Cherry Hill School District! Close to both Route 295 and NJ Turnpike, 15 min to all Phila bridges and less than an hour to the Jersey shore! Quick delivery available! This rare offering is move-in ready and awaits your personal touch. Don’t miss out—schedule your private showing today!
Contact an agent
Home facts
- Year built:1964
- Listing Id #:NJCD2094530
- Added:76 day(s) ago
- Updated:August 15, 2025 at 07:30 AM
Rooms and interior
- Bedrooms:4
- Total bathrooms:3
- Full bathrooms:2
- Half bathrooms:1
- Living area:2,085 sq. ft.
Heating and cooling
- Cooling:Central A/C
- Heating:90% Forced Air, Natural Gas
Structure and exterior
- Roof:Architectural Shingle
- Year built:1964
- Building area:2,085 sq. ft.
Utilities
- Water:Public
- Sewer:Public Sewer
Finances and disclosures
- Price:$435,000
- Price per sq. ft.:$208.63
- Tax amount:$9,822 (2024)
New listings near 368 Kresson Rd
- New
 $310,000Active2 beds 2 baths1,101 sq. ft.
$310,000Active2 beds 2 baths1,101 sq. ft.251 Tavistock, CHERRY HILL, NJ 08034
MLS# NJCD2099746Listed by: PRIME REALTY PARTNERS - New
 $549,000Active4 beds 3 baths2,234 sq. ft.
$549,000Active4 beds 3 baths2,234 sq. ft.501 Railroad Blvd, CHERRY HILL, NJ 08003
MLS# NJCD2099858Listed by: TESLA REALTY GROUP LLC - Open Sat, 12 to 2pmNew
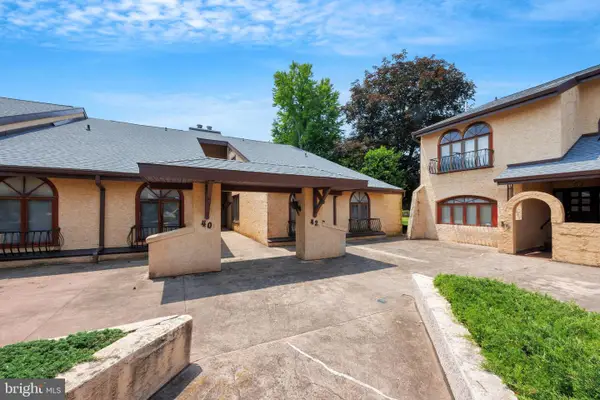 $279,900Active3 beds 3 baths2,146 sq. ft.
$279,900Active3 beds 3 baths2,146 sq. ft.42 Centura, CHERRY HILL, NJ 08003
MLS# NJCD2099832Listed by: COLDWELL BANKER REALTY - New
 $419,900Active3 beds 2 baths1,659 sq. ft.
$419,900Active3 beds 2 baths1,659 sq. ft.1903 Berlin Road Rd, CHERRY HILL, NJ 08003
MLS# NJCD2099604Listed by: BHHS FOX & ROACH-MULLICA HILL SOUTH - Coming Soon
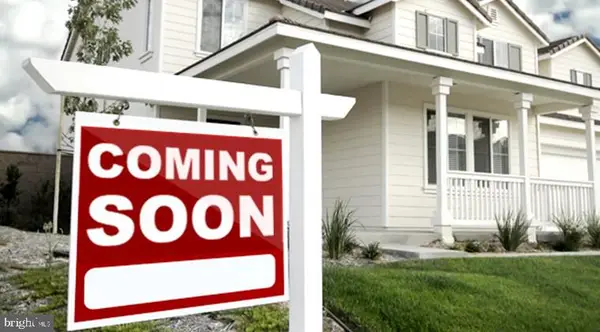 $450,000Coming Soon5 beds 3 baths
$450,000Coming Soon5 beds 3 baths307 Provincetown Cir, CHERRY HILL, NJ 08034
MLS# NJCD2099272Listed by: REDFIN 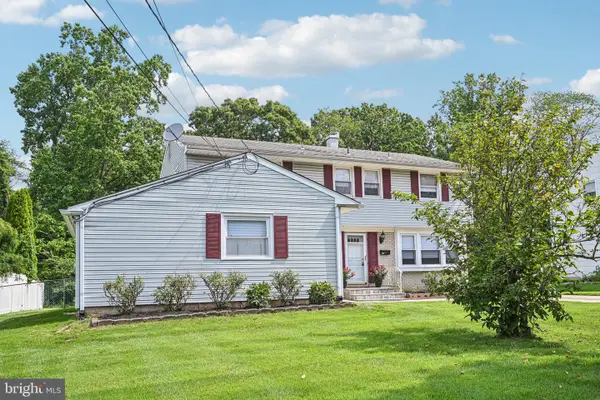 $529,000Active4 beds 3 baths2,184 sq. ft.
$529,000Active4 beds 3 baths2,184 sq. ft.1766 Hillside Dr, CHERRY HILL, NJ 08003
MLS# NJCD2098980Listed by: EXP REALTY, LLC $479,000Active3 beds 3 baths2,227 sq. ft.
$479,000Active3 beds 3 baths2,227 sq. ft.1608 Berlin Rd, CHERRY HILL, NJ 08003
MLS# NJCD2098894Listed by: KELLER WILLIAMS SHORE PROPERTIES- Open Sun, 12 to 2pm
 $499,000Active4 beds 2 baths
$499,000Active4 beds 2 baths9 Mcphelin Ave, CHERRY HILL, NJ 08034
MLS# NJCD2098656Listed by: REDEFINED REAL ESTATE INC  $409,000Active3 beds 2 baths1,534 sq. ft.
$409,000Active3 beds 2 baths1,534 sq. ft.127 Oakdale Rd, CHERRY HILL, NJ 08034
MLS# NJCD2098016Listed by: REDFIN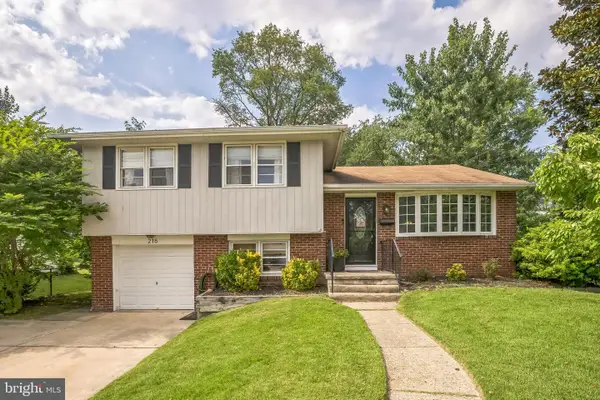 $440,000Pending3 beds 2 baths1,413 sq. ft.
$440,000Pending3 beds 2 baths1,413 sq. ft.216 N Brookfield Rd, CHERRY HILL, NJ 08034
MLS# NJCD2098306Listed by: COLDWELL BANKER REALTY

