2218 Oakwood Ln, ATCO, NJ 08004
Local realty services provided by:Better Homes and Gardens Real Estate Capital Area



2218 Oakwood Ln,ATCO, NJ 08004
$469,900
- 3 Beds
- 3 Baths
- 2,354 sq. ft.
- Single family
- Pending
Listed by:henry philip carr, iv
Office:crowley & carr, inc.
MLS#:NJCD2094068
Source:BRIGHTMLS
Price summary
- Price:$469,900
- Price per sq. ft.:$199.62
About this home
🏡 NEW LISTING‼️ 📍2️⃣2️⃣1️⃣8️⃣ OAKWOOD LN. ATCO, NJ 🌳🌳🌳
⭐️OPEN HOUSE⭐️ SATURDAY•MAY 24th•12:00-2:30. I LOVE this house and YOU WILL TOO‼️
From the moment you walk through the door, you’ll be wanting to host your next Memorial Day BBQ and every holiday thereafter, at your soon to be new home. 🏡 The downstairs features, not 1️⃣, not 2️⃣ but 3️⃣ separate entertaining areas (current dining room could make for the ideal living room) including a
24 X 18 addition off the kitchen (leads to a beautifully secluded backyard and sits below one of the nicer master bedrooms I’ve seen) The kitchen is delightful featuring darker cabinetry (a change of pace from the whites and grays), recessed lighting, stainless steel appliances, and engineered hardwood floors (throughout) that show even better in person than they do in the photos‼️
There’s more❗️ A one car garage 🚙 and a full, unfinished basement…the only thing left is for you to start making memories, like the current owners have! GET OUT TO OAKWOOD before it’s too late❕🏃🏻
Contact an agent
Home facts
- Year built:1975
- Listing Id #:NJCD2094068
- Added:85 day(s) ago
- Updated:August 16, 2025 at 07:27 AM
Rooms and interior
- Bedrooms:3
- Total bathrooms:3
- Full bathrooms:2
- Half bathrooms:1
- Living area:2,354 sq. ft.
Heating and cooling
- Cooling:Ceiling Fan(s), Central A/C
- Heating:Central, Natural Gas
Structure and exterior
- Year built:1975
- Building area:2,354 sq. ft.
- Lot area:0.59 Acres
Schools
- High school:HAMMONTON H.S.
- Middle school:HAMMONTON M.S.
Utilities
- Water:Well
- Sewer:On Site Septic
Finances and disclosures
- Price:$469,900
- Price per sq. ft.:$199.62
- Tax amount:$9,080 (2024)
New listings near 2218 Oakwood Ln
- Coming Soon
 $350,000Coming Soon4 beds 2 baths
$350,000Coming Soon4 beds 2 baths2207 5th St, ATCO, NJ 08004
MLS# NJCD2099544Listed by: JOE WIESSNER REALTY LLC - Coming SoonOpen Sun, 10am to 12pm
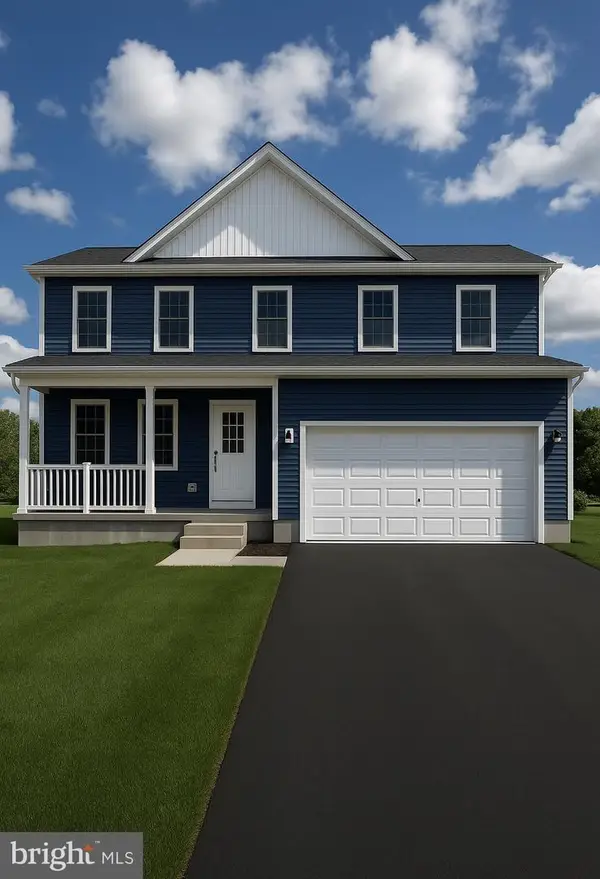 $550,000Coming Soon4 beds 3 baths
$550,000Coming Soon4 beds 3 baths550 Jackson Rd, ATCO, NJ 08004
MLS# NJCD2099530Listed by: HOF REALTY - Coming Soon
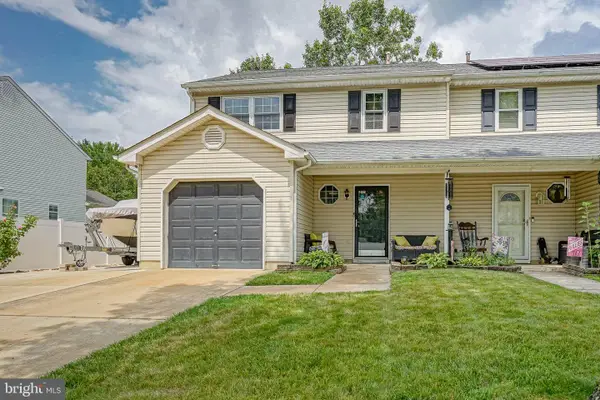 $315,000Coming Soon3 beds 2 baths
$315,000Coming Soon3 beds 2 baths191 Villas Ct, ATCO, NJ 08004
MLS# NJCD2099288Listed by: EXP REALTY, LLC 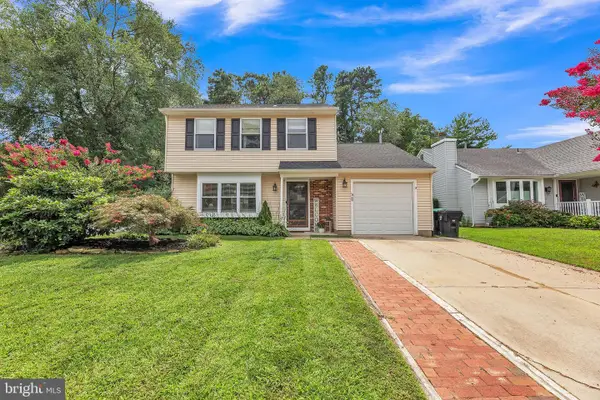 $324,900Pending3 beds 2 baths1,548 sq. ft.
$324,900Pending3 beds 2 baths1,548 sq. ft.54 Woodvale Dr, ATCO, NJ 08004
MLS# NJCD2099024Listed by: KELLER WILLIAMS REALTY - MARLTON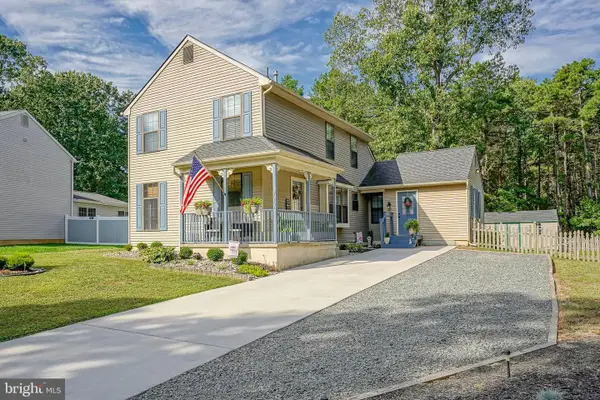 $360,000Active4 beds 3 baths1,552 sq. ft.
$360,000Active4 beds 3 baths1,552 sq. ft.111 Baker Ave, ATCO, NJ 08004
MLS# NJCD2098890Listed by: RE/MAX OF CHERRY HILL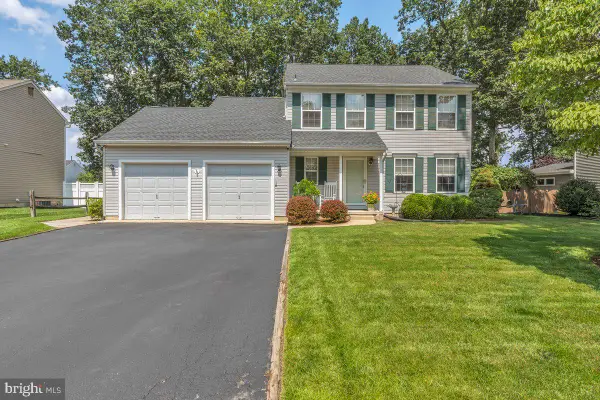 $439,900Active3 beds 3 baths1,725 sq. ft.
$439,900Active3 beds 3 baths1,725 sq. ft.288 Front St, ATCO, NJ 08004
MLS# NJCD2098364Listed by: KELLER WILLIAMS REALTY - WASHINGTON TOWNSHIP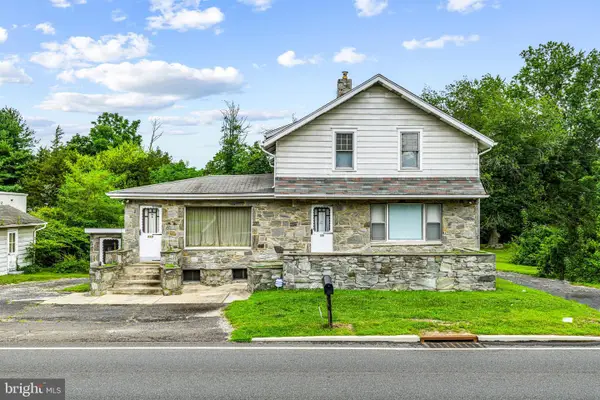 $325,000Active3 beds 2 baths1,663 sq. ft.
$325,000Active3 beds 2 baths1,663 sq. ft.510 W White Horse Pike, ATCO, NJ 08004
MLS# NJCD2098204Listed by: KELLER WILLIAMS REALTY - MOORESTOWN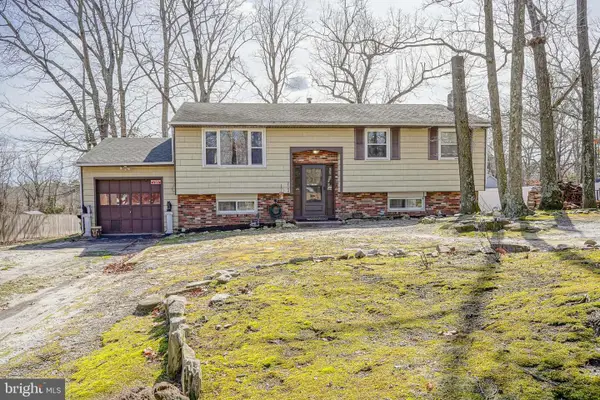 $295,000Active4 beds 1 baths1,968 sq. ft.
$295,000Active4 beds 1 baths1,968 sq. ft.2254 Clifford Ave, ATCO, NJ 08004
MLS# NJCD2098408Listed by: KELLER WILLIAMS REALTY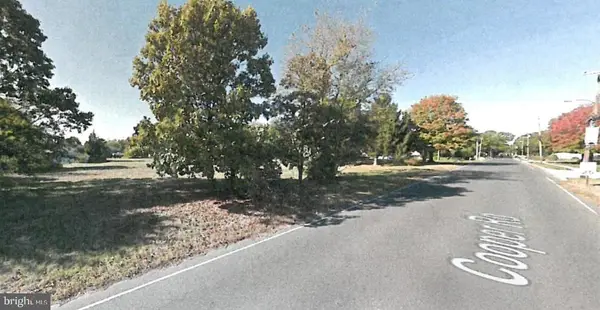 $17,500Active0.21 Acres
$17,500Active0.21 Acres2107 Cooper Rd, ATCO, NJ 08004
MLS# NJCD2098346Listed by: CENTURY 21 REILLY REALTORS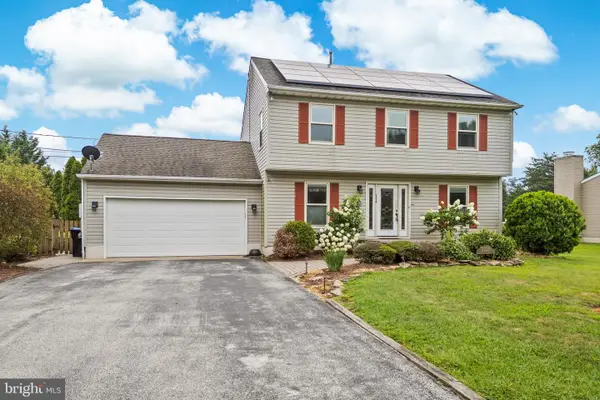 $445,000Active4 beds 4 baths1,880 sq. ft.
$445,000Active4 beds 4 baths1,880 sq. ft.2238 Gennessee Ave, ATCO, NJ 08004
MLS# NJCD2098294Listed by: BHHS FOX & ROACH-WASHINGTON-GLOUCESTER
