510 W White Horse Pike, Atco, NJ 08004
Local realty services provided by:Better Homes and Gardens Real Estate Murphy & Co.
510 W White Horse Pike,Atco, NJ 08004
$245,000
- 3 Beds
- 2 Baths
- 1,663 sq. ft.
- Single family
- Pending
Listed by: samuel n lepore, rhonda r midili
Office: keller williams realty - moorestown
MLS#:NJCD2098204
Source:BRIGHTMLS
Price summary
- Price:$245,000
- Price per sq. ft.:$147.32
About this home
Discover the perfect blend of residential comfort and commercial potential with this versatile property situated on an expansive lot offering ample off-street parking. The main home features 3 bedrooms, 1.5 baths, a formal dining room, a spacious kitchen, a cozy family room, and an unfinished basement with a convenient side entrance—ideal for storage or future finishing. A separate, detached building adds incredible value with a large main showroom and a dedicated tailoring workshop, making it perfect for a home-based business, boutique, studio, or professional space. Zoned Commercial, this property would also be ideal for an in-home business such as a hair salon, barber shop, insurance office, or other professional services. The property is equipped with two separate electric meters, providing independent utility service for the home and the commercial building. This is a rare opportunity to live and work on the same property, with room to grow and endless possibilities. Whether you’re an entrepreneur, investor, or simply seeking a unique live/work setup, this property checks all the boxes!
Contact an agent
Home facts
- Year built:1928
- Listing ID #:NJCD2098204
- Added:153 day(s) ago
- Updated:December 25, 2025 at 08:30 AM
Rooms and interior
- Bedrooms:3
- Total bathrooms:2
- Full bathrooms:1
- Half bathrooms:1
- Living area:1,663 sq. ft.
Heating and cooling
- Cooling:Ceiling Fan(s), Central A/C
- Heating:Forced Air, Oil, Programmable Thermostat
Structure and exterior
- Roof:Shingle
- Year built:1928
- Building area:1,663 sq. ft.
Schools
- High school:HAMMONTON H.S.
- Middle school:HAMMONTON M.S.
Utilities
- Water:Public
- Sewer:Public Sewer
Finances and disclosures
- Price:$245,000
- Price per sq. ft.:$147.32
- Tax amount:$7,697 (2024)
New listings near 510 W White Horse Pike
- New
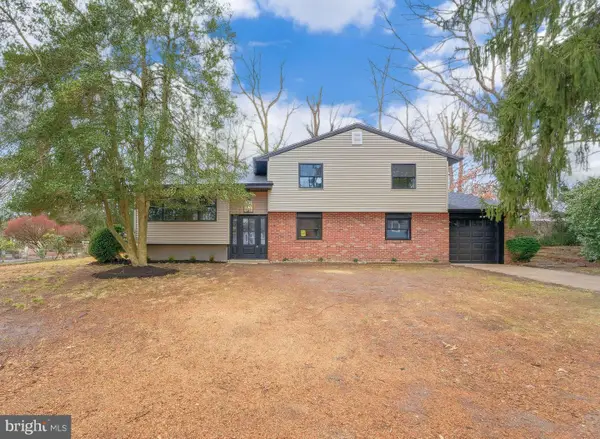 $424,900Active4 beds 2 baths1,928 sq. ft.
$424,900Active4 beds 2 baths1,928 sq. ft.15 Harvard Rd, ATCO, NJ 08004
MLS# NJCD2107892Listed by: KELLER WILLIAMS - MAIN STREET - Coming Soon
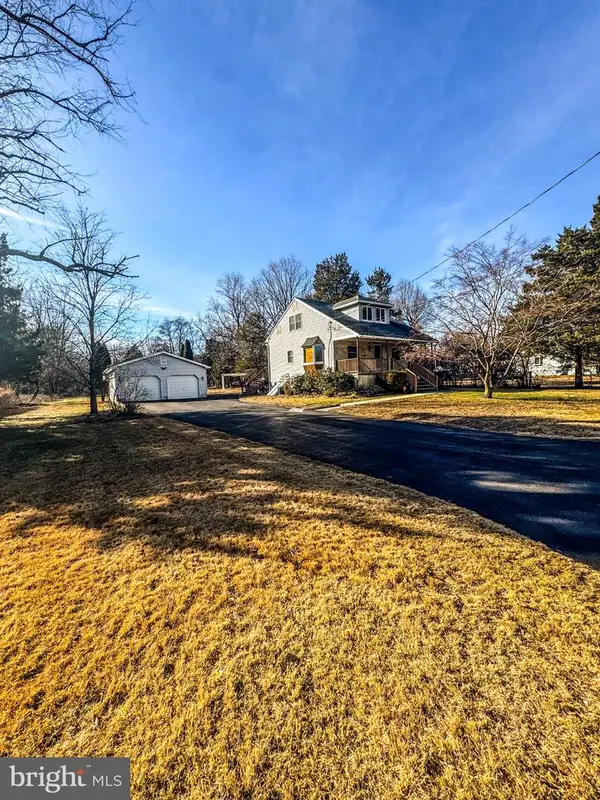 $274,900Coming Soon2 beds 2 baths
$274,900Coming Soon2 beds 2 baths353 Gardens Ave, ATCO, NJ 08004
MLS# NJCD2107950Listed by: KELLER WILLIAMS REALTY - MOORESTOWN - New
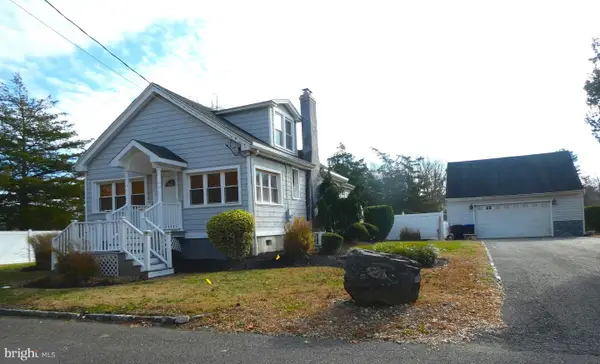 $335,000Active3 beds 2 baths1,248 sq. ft.
$335,000Active3 beds 2 baths1,248 sq. ft.2024 Elm Ave, ATCO, NJ 08004
MLS# NJCD2107720Listed by: CENTURY 21 REILLY REALTORS - New
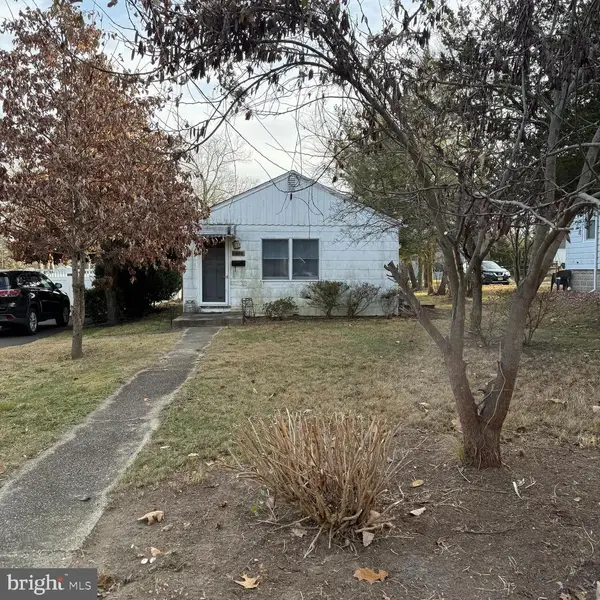 $145,000Active2 beds 1 baths760 sq. ft.
$145,000Active2 beds 1 baths760 sq. ft.2136 Atco Ave, ATCO, NJ 08004
MLS# NJCD2107064Listed by: BHHS FOX & ROACH-CHERRY HILL 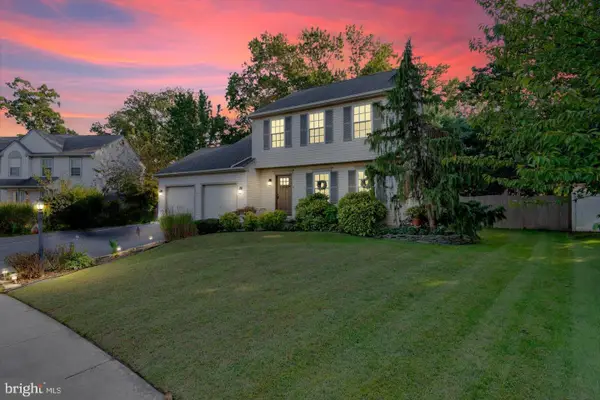 $418,000Pending3 beds 3 baths1,584 sq. ft.
$418,000Pending3 beds 3 baths1,584 sq. ft.388 Sapling Way, ATCO, NJ 08004
MLS# NJCD2107654Listed by: KELLER WILLIAMS REALTY - MOORESTOWN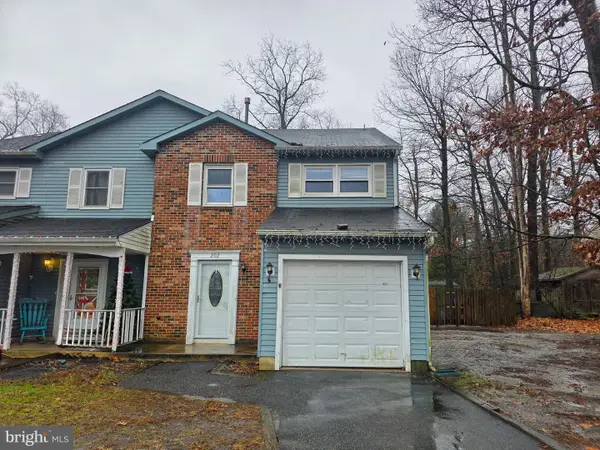 $259,900Active3 beds 2 baths1,364 sq. ft.
$259,900Active3 beds 2 baths1,364 sq. ft.202 Bartal Ct, ATCO, NJ 08004
MLS# NJCD2107578Listed by: BHHS FOX & ROACH-MARLTON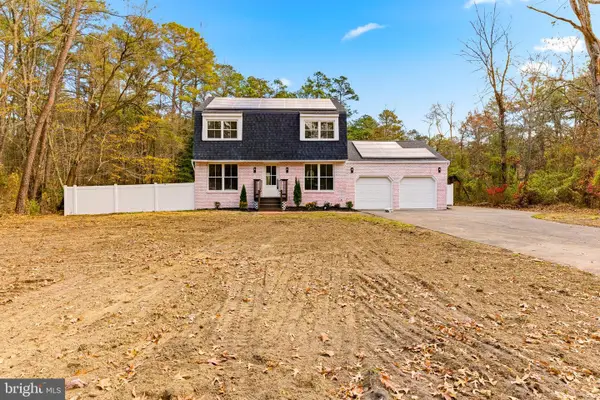 $489,900Active4 beds 3 baths2,020 sq. ft.
$489,900Active4 beds 3 baths2,020 sq. ft.2470 Medford Rd, ATCO, NJ 08004
MLS# NJCD2107568Listed by: HOF REALTY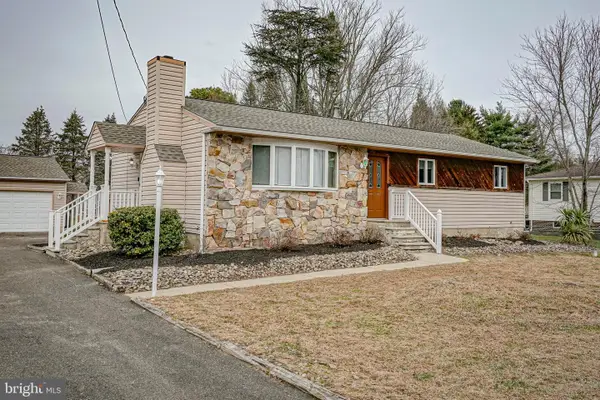 $339,000Pending3 beds 2 baths1,392 sq. ft.
$339,000Pending3 beds 2 baths1,392 sq. ft.2355 Bartram Ave, ATCO, NJ 08004
MLS# NJCD2107544Listed by: RE/MAX COMMUNITY-WILLIAMSTOWN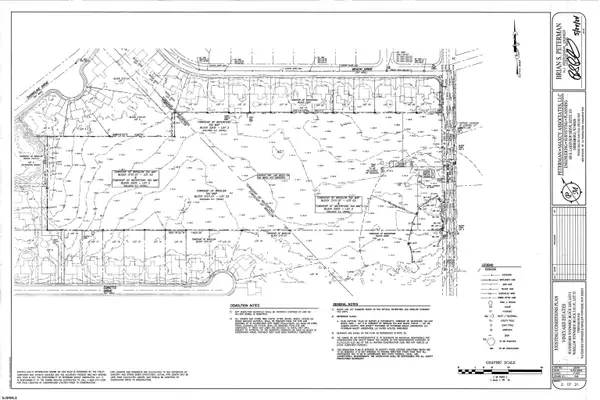 $1,150,000Active0 Acres
$1,150,000Active0 Acres327 Vineyard, Atco, NJ 08004
MLS# 603010Listed by: CAYME REALTY LLC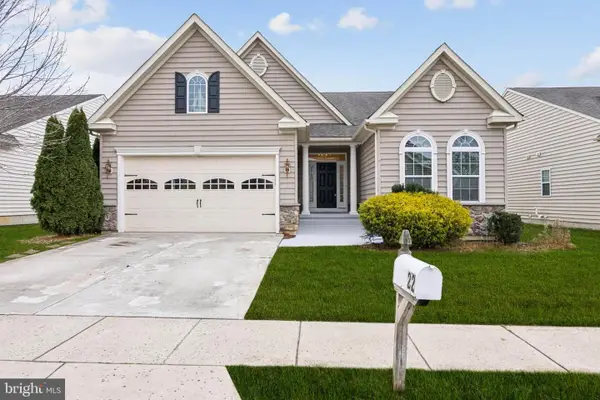 $510,000Active2 beds 3 baths1,966 sq. ft.
$510,000Active2 beds 3 baths1,966 sq. ft.22 Josie Ln, ATCO, NJ 08004
MLS# NJCD2104926Listed by: WEICHERT REALTORS-TURNERSVILLE
