475 White Horse Pike, ATCO, NJ 08004
Local realty services provided by:Better Homes and Gardens Real Estate Cassidon Realty
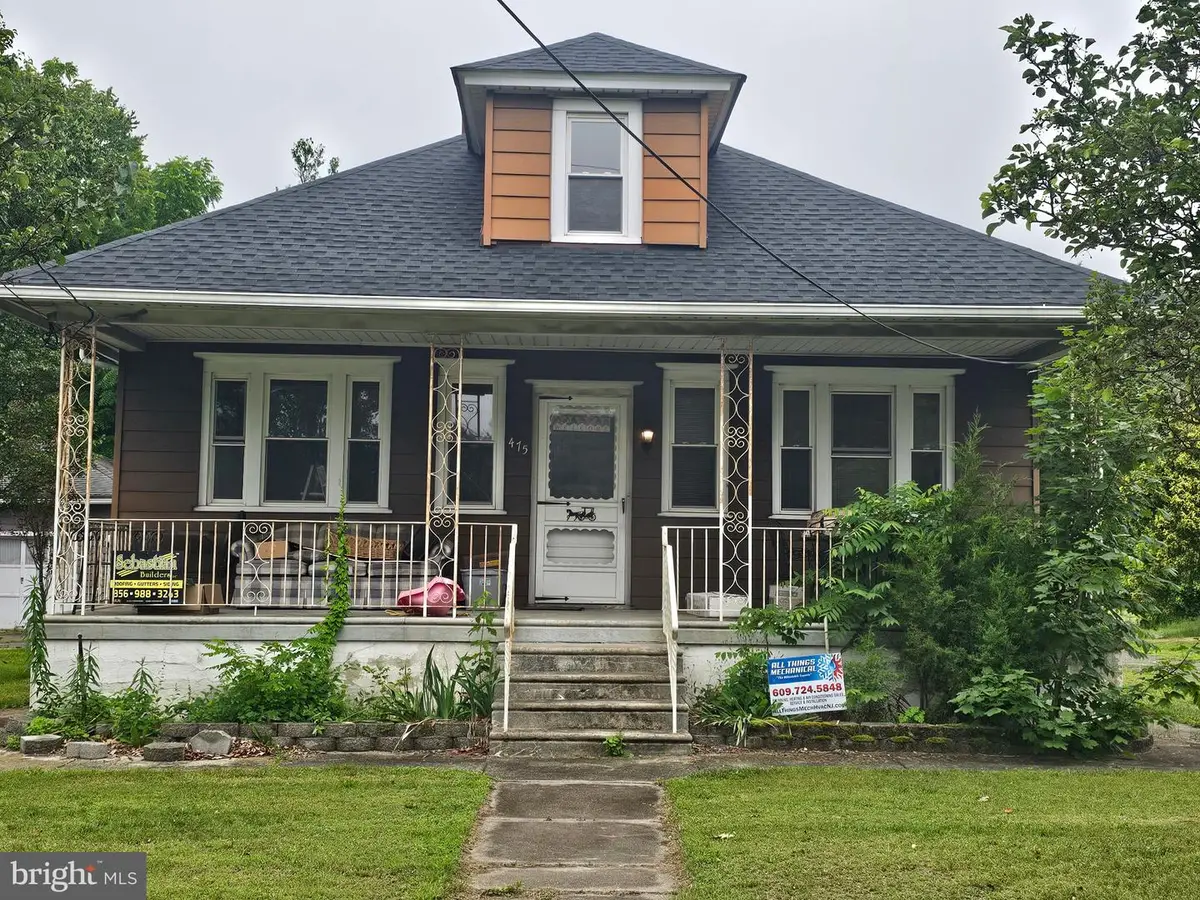
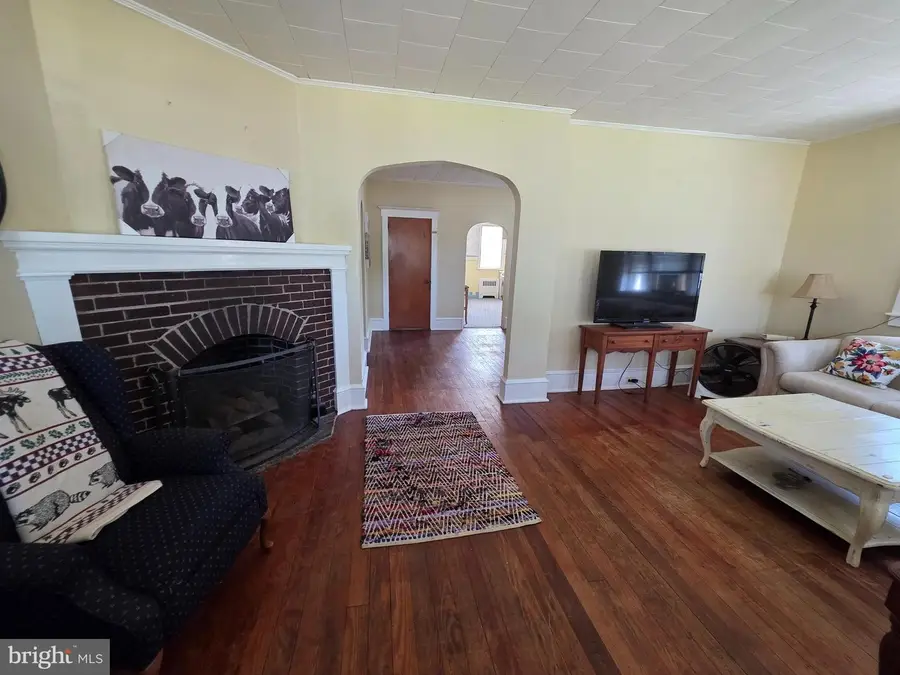
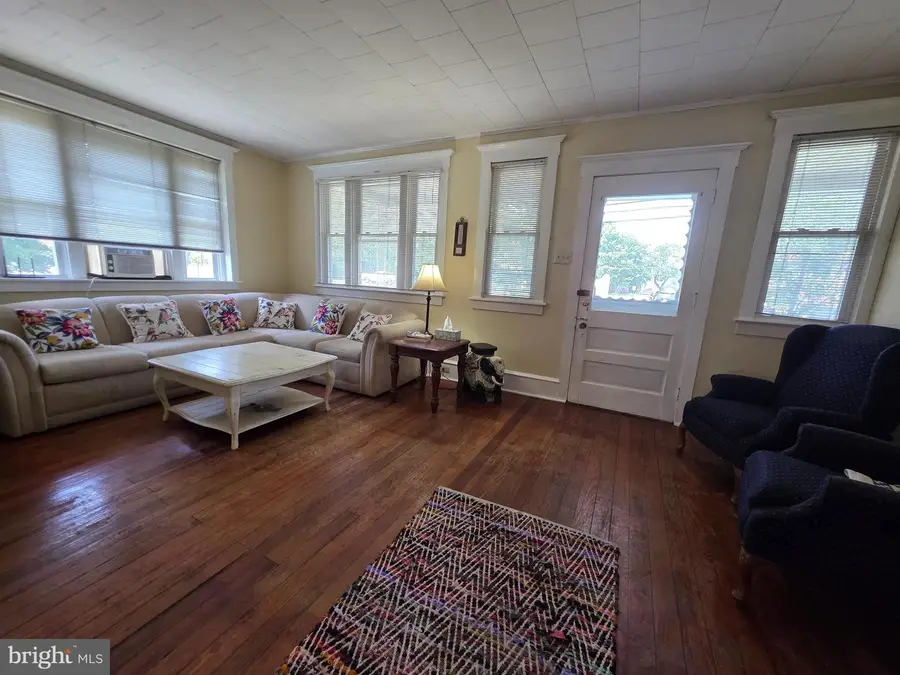
475 White Horse Pike,ATCO, NJ 08004
$250,000
- 3 Beds
- 1 Baths
- 1,776 sq. ft.
- Single family
- Pending
Listed by:daren m sautter
Office:long & foster real estate, inc.
MLS#:NJCD2095712
Source:BRIGHTMLS
Price summary
- Price:$250,000
- Price per sq. ft.:$140.77
About this home
New Listing Coming Soon!! This nice Cape Cod home with lots of charm. This home features vinyl windows, original hardwood flooring, arched doorways, beautiful woodwork and an oversized lot to fit all your needs. The main floor offers a living room with a wood burning brick surround fireplace and wood mantel, an eat-in kitchen with stainless steel appliances & plenty of counter space, plus two bedrooms and a full bath. In addition to a full basement, there is a full finished attic with an additional bedroom, bonus area and cedar closets, and a detached garage with an extra long driveway. Want more... there are 2 brand new window air conditioners, the Roof is 6 months old, the Hot Water Heating System was replaced in 2024, there's a Tankless Hot Water Heater, the Well Pump was replaced in 2024, and the Filter System is only 4 years old. The ideal location on the White Horse Pike also makes this home perfect to begin your newest business adventure as it is Dual Zoned which means it has the option of being converted to a commercial property. Please contact Waterford Twp for additional details.
Contact an agent
Home facts
- Year built:1922
- Listing Id #:NJCD2095712
- Added:60 day(s) ago
- Updated:August 16, 2025 at 07:27 AM
Rooms and interior
- Bedrooms:3
- Total bathrooms:1
- Full bathrooms:1
- Living area:1,776 sq. ft.
Heating and cooling
- Cooling:Wall Unit
- Heating:Hot Water, Natural Gas, Radiator
Structure and exterior
- Roof:Pitched, Shingle
- Year built:1922
- Building area:1,776 sq. ft.
- Lot area:0.7 Acres
Schools
- High school:HAMMONTON H.S.
- Elementary school:WATERFORD E.S.
Utilities
- Water:Well
- Sewer:Public Sewer
Finances and disclosures
- Price:$250,000
- Price per sq. ft.:$140.77
- Tax amount:$4,978 (2024)
New listings near 475 White Horse Pike
- Coming Soon
 $350,000Coming Soon4 beds 2 baths
$350,000Coming Soon4 beds 2 baths2207 5th St, ATCO, NJ 08004
MLS# NJCD2099544Listed by: JOE WIESSNER REALTY LLC - Coming SoonOpen Sun, 10am to 12pm
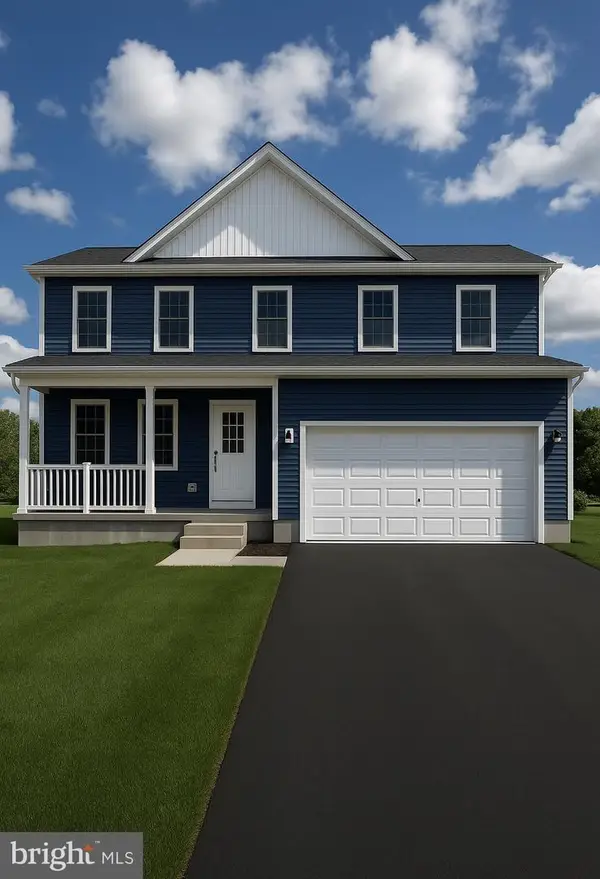 $550,000Coming Soon4 beds 3 baths
$550,000Coming Soon4 beds 3 baths550 Jackson Rd, ATCO, NJ 08004
MLS# NJCD2099530Listed by: HOF REALTY - Coming Soon
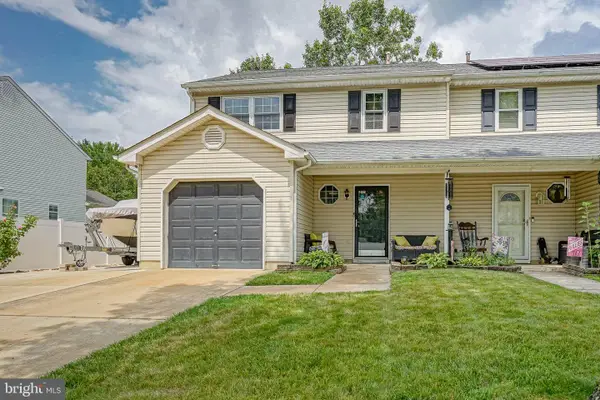 $315,000Coming Soon3 beds 2 baths
$315,000Coming Soon3 beds 2 baths191 Villas Ct, ATCO, NJ 08004
MLS# NJCD2099288Listed by: EXP REALTY, LLC 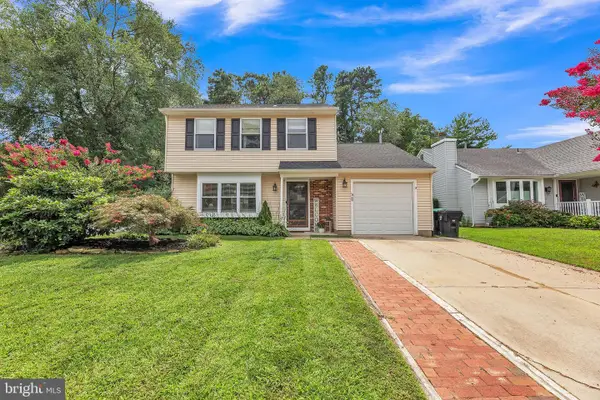 $324,900Pending3 beds 2 baths1,548 sq. ft.
$324,900Pending3 beds 2 baths1,548 sq. ft.54 Woodvale Dr, ATCO, NJ 08004
MLS# NJCD2099024Listed by: KELLER WILLIAMS REALTY - MARLTON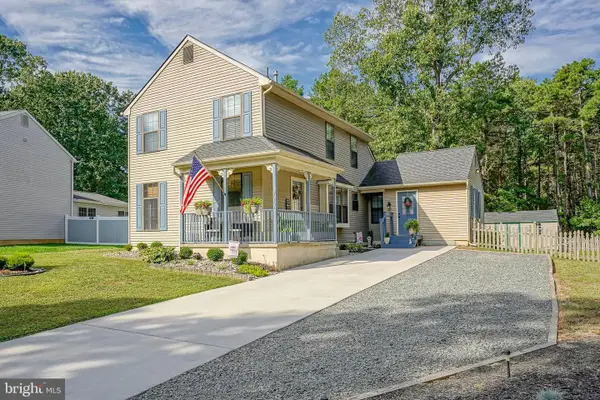 $360,000Active4 beds 3 baths1,552 sq. ft.
$360,000Active4 beds 3 baths1,552 sq. ft.111 Baker Ave, ATCO, NJ 08004
MLS# NJCD2098890Listed by: RE/MAX OF CHERRY HILL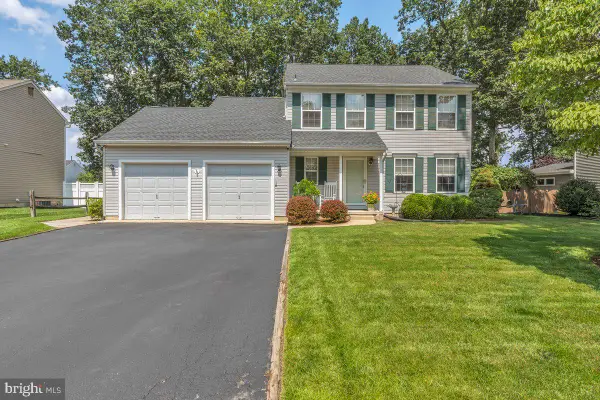 $439,900Active3 beds 3 baths1,725 sq. ft.
$439,900Active3 beds 3 baths1,725 sq. ft.288 Front St, ATCO, NJ 08004
MLS# NJCD2098364Listed by: KELLER WILLIAMS REALTY - WASHINGTON TOWNSHIP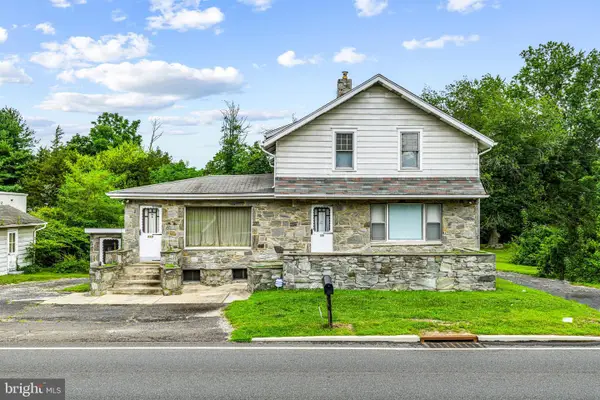 $325,000Active3 beds 2 baths1,663 sq. ft.
$325,000Active3 beds 2 baths1,663 sq. ft.510 W White Horse Pike, ATCO, NJ 08004
MLS# NJCD2098204Listed by: KELLER WILLIAMS REALTY - MOORESTOWN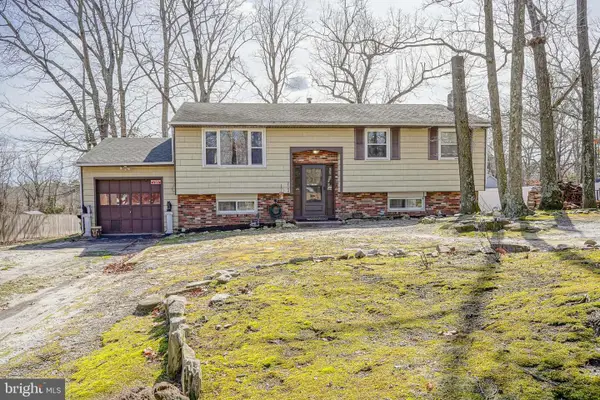 $295,000Active4 beds 1 baths1,968 sq. ft.
$295,000Active4 beds 1 baths1,968 sq. ft.2254 Clifford Ave, ATCO, NJ 08004
MLS# NJCD2098408Listed by: KELLER WILLIAMS REALTY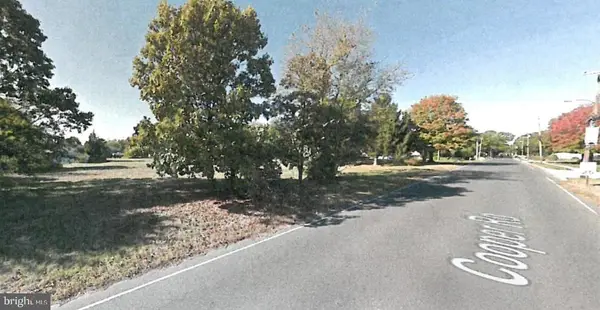 $17,500Active0.21 Acres
$17,500Active0.21 Acres2107 Cooper Rd, ATCO, NJ 08004
MLS# NJCD2098346Listed by: CENTURY 21 REILLY REALTORS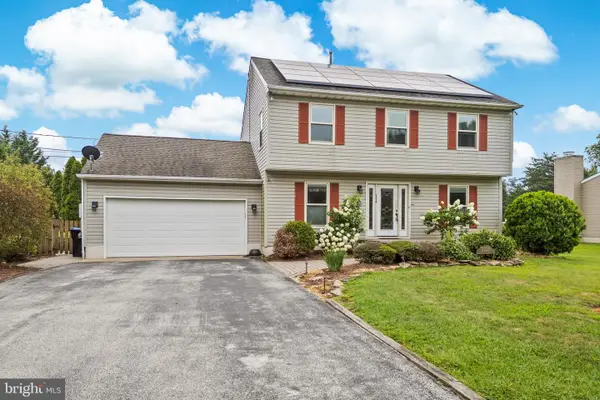 $445,000Active4 beds 4 baths1,880 sq. ft.
$445,000Active4 beds 4 baths1,880 sq. ft.2238 Gennessee Ave, ATCO, NJ 08004
MLS# NJCD2098294Listed by: BHHS FOX & ROACH-WASHINGTON-GLOUCESTER
