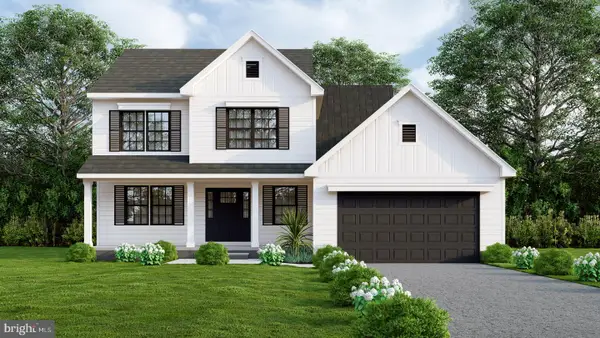748 Fox Run Dr, Atco, NJ 08004
Local realty services provided by:Better Homes and Gardens Real Estate GSA Realty
Listed by:maria voiro
Office:compass new jersey, llc. - haddon township
MLS#:NJCD2097448
Source:BRIGHTMLS
Price summary
- Price:$450,000
- Price per sq. ft.:$219.3
About this home
Welcome to 748 Fox Run Drive – The Perfect Blend of Entertaining Space and Tranquil Living
Nestled in the peaceful Olde Towne neighborhood of Atco, this beautifully updated bi-level home offers the ideal mix of style, functionality, and serenity. From the moment you pull into the driveway, pride of ownership is evident both inside and out.
The upper level welcomes you with an open-concept layout that’s perfect for gatherings. The heart of the home is the stunning eat-in kitchen, featuring an oversized island, white shaker cabinets, stainless steel appliances, white subway tile backsplash, and chic farmhouse lighting. The space flows effortlessly into the bright and spacious living room, creating a comfortable yet stylish setting for entertaining.
Step through the French doors to your private outdoor oasis: a newly updated, fully covered second-story deck with low-maintenance composite decking. Whether you're hosting a summer barbecue, relaxing with friends, or enjoying a casual family dinner, this outdoor space offers the perfect setting — rain or shine — overlooking a beautifully landscaped yard with a cozy fire pit area and nearly half an acre of wooded privacy.
The upper level also includes three generously sized bedrooms and a full bath with modern finishes, including a white vanity and matching shower surround.
Downstairs offers even more versatility with a spacious second living area, an updated full bath with a newer shower, and a bonus room that can function as a fourth bedroom, office, or guest space. You'll also find a dedicated laundry room, interior access to the garage with ample storage, and sliding doors leading out to a lovely paver patio — another great spot to unwind and gather.
This home truly has it all — room to gather, space to unwind, and thoughtful updates throughout. If you’re looking for comfort, privacy, and the perfect place to entertain, 748 Fox Run Dr. checks all the boxes.
Contact an agent
Home facts
- Year built:1978
- Listing ID #:NJCD2097448
- Added:80 day(s) ago
- Updated:October 01, 2025 at 07:32 AM
Rooms and interior
- Bedrooms:3
- Total bathrooms:2
- Full bathrooms:2
- Living area:2,052 sq. ft.
Heating and cooling
- Cooling:Ceiling Fan(s), Central A/C
- Heating:Central, Natural Gas
Structure and exterior
- Roof:Pitched, Shingle
- Year built:1978
- Building area:2,052 sq. ft.
- Lot area:0.49 Acres
Schools
- High school:HAMMONTON H.S.
Utilities
- Water:Well
- Sewer:Private Sewer
Finances and disclosures
- Price:$450,000
- Price per sq. ft.:$219.3
- Tax amount:$8,018 (2024)
New listings near 748 Fox Run Dr
- New
 $294,900Active3 beds 2 baths1,274 sq. ft.
$294,900Active3 beds 2 baths1,274 sq. ft.537 3rd St, ATCO, NJ 08004
MLS# NJCD2103102Listed by: KELLER WILLIAMS REALTY - MARLTON - New
 $225,000Active2 beds 1 baths820 sq. ft.
$225,000Active2 beds 1 baths820 sq. ft.2148 Bartram Ave, ATCO, NJ 08004
MLS# NJCD2102720Listed by: BHHS FOX & ROACH-MARLTON - New
 $350,000Active3 beds 3 baths1,464 sq. ft.
$350,000Active3 beds 3 baths1,464 sq. ft.7 Bayberry Ct, ATCO, NJ 08004
MLS# NJCD2102630Listed by: OCF REALTY LLC - New
 $550,000Active3 beds 3 baths3,392 sq. ft.
$550,000Active3 beds 3 baths3,392 sq. ft.965 Martha Blvd, ATCO, NJ 08004
MLS# NJCD2102820Listed by: RE/MAX COMMUNITY-WILLIAMSTOWN - New
 $549,900Active4 beds 3 baths2,430 sq. ft.
$549,900Active4 beds 3 baths2,430 sq. ft.252 Hayes Mill Rd, ATCO, NJ 08004
MLS# NJCD2102588Listed by: RE/MAX COMMUNITY-WILLIAMSTOWN - New
 $299,900Active2 beds 1 baths1,308 sq. ft.
$299,900Active2 beds 1 baths1,308 sq. ft.465 Atco Ave, ATCO, NJ 08004
MLS# NJCD2102542Listed by: RE/MAX COMMUNITY-WILLIAMSTOWN  $625,000Active4 beds 3 baths2,128 sq. ft.
$625,000Active4 beds 3 baths2,128 sq. ft.411 Atco Ave, ATCO, NJ 08004
MLS# NJCD2101204Listed by: JOE WIESSNER REALTY LLC $479,990Active4 beds 3 baths2,340 sq. ft.
$479,990Active4 beds 3 baths2,340 sq. ft.2216 Harrison, ATCO, NJ 08004
MLS# NJCD2102456Listed by: D.R. HORTON REALTY OF NEW JERSEY $300,000Active3 beds 1 baths1,274 sq. ft.
$300,000Active3 beds 1 baths1,274 sq. ft.1088 Lincoln Ave, ATCO, NJ 08004
MLS# NJCD2102288Listed by: BHHS FOX & ROACH-MT LAUREL $439,900Pending3 beds 2 baths2,848 sq. ft.
$439,900Pending3 beds 2 baths2,848 sq. ft.1173 Maple Ave, ATCO, NJ 08004
MLS# NJCD2102088Listed by: CENTURY 21 REILLY REALTORS
