223 Rip Van Dam Ct, Belle Mead, NJ 08502
Local realty services provided by:Better Homes and Gardens Real Estate Reserve
223 Rip Van Dam Ct,Belle Mead, NJ 08502
$585,000
- 2 Beds
- 4 Baths
- 2,214 sq. ft.
- Townhouse
- Active
Listed by:prachi dharmadhikari
Office:redfin
MLS#:NJSO2004928
Source:BRIGHTMLS
Price summary
- Price:$585,000
- Price per sq. ft.:$264.23
- Monthly HOA dues:$370
About this home
Experience luxury in this fully renovated Birch Model on a quiet cul-de-sac backing to private wooded views in vibrant Pike Run. This light-filled and pristinely maintained home offers 2 bedrooms, 2.5 bathrooms, and a loft with premium upgrades throughout. The living area features high ceilings and hardwood floors, flowing into the dining room and chef's kitchen. The gourmet kitchen (2023) boasts top-tier granite with striking leather-finish island, custom cabinetry, and stainless steel appliances. Balcony overlooks wooded backyard. The mezzanine with new carpet (July 2025) connects to the primary suite and second bedroom. The primary suite offers a luxurious en-suite bath (2022) with soaking tub, stall shower, and custom walk-in closets. The secondary bedroom has a custom walk-in closet. The vibrant secondary bath (2021) and elegant powder room (2019) complete the levels. A versatile loft (2022) with 8' architectural bifold doors provides flexibility as family room, third bedroom. The finished basement (2019) adds space for den or office.Recent updates includes HVAC (2020), water heater (2017), main door, windows, patio door (2018), smart features Nest thermostat, Ring doorbell, MYQ garage. HOA amenities include pool, clubhouse, fitness center, tennis courts, indoor basketball, and playgrounds.Come experience this exceptional home, located in Montgomery's top school district , near shopping and dining, minutes to Princeton.This home has it all! Don't let is pass by
Contact an agent
Home facts
- Year built:2002
- Listing ID #:NJSO2004928
- Added:9 day(s) ago
- Updated:October 12, 2025 at 01:36 PM
Rooms and interior
- Bedrooms:2
- Total bathrooms:4
- Full bathrooms:2
- Half bathrooms:2
- Living area:2,214 sq. ft.
Heating and cooling
- Cooling:Central A/C
- Heating:Forced Air, Natural Gas
Structure and exterior
- Roof:Shingle
- Year built:2002
- Building area:2,214 sq. ft.
Utilities
- Water:Public
- Sewer:Public Sewer
Finances and disclosures
- Price:$585,000
- Price per sq. ft.:$264.23
- Tax amount:$10,672 (2024)
New listings near 223 Rip Van Dam Ct
 $915,000Active4 beds 3 baths2,564 sq. ft.
$915,000Active4 beds 3 baths2,564 sq. ft.38 Van Doren Way, BELLE MEAD, NJ 08502
MLS# NJSO2004896Listed by: COLDWELL BANKER RESIDENTIAL BROKERAGE - PRINCETON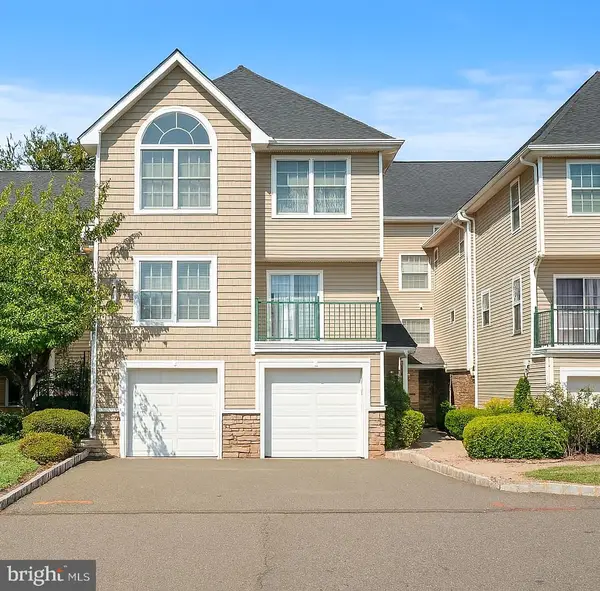 $469,900Active3 beds 3 baths
$469,900Active3 beds 3 baths203 Rip Van Dam Ct, BELLE MEAD, NJ 08502
MLS# NJSO2004912Listed by: COLDWELL BANKER RESIDENTIAL BROKERAGE-HILLSBOROUGH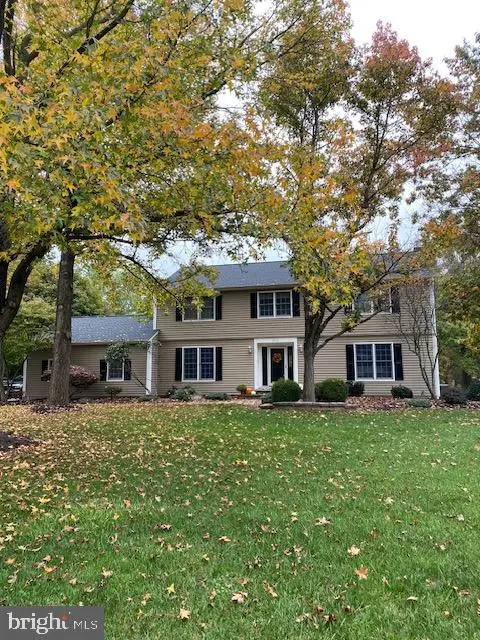 $979,000Active5 beds 3 baths2,470 sq. ft.
$979,000Active5 beds 3 baths2,470 sq. ft.100 Knickerbocker Dr, BELLE MEAD, NJ 08502
MLS# NJSO2004904Listed by: TESLA REALTY GROUP LLC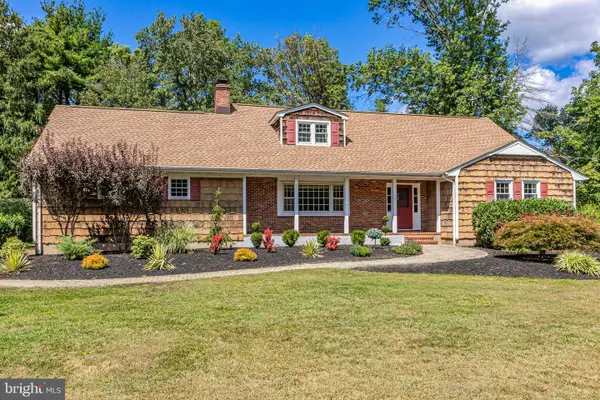 $675,000Pending4 beds 3 baths
$675,000Pending4 beds 3 baths158 Sunset Rd, BELLE MEAD, NJ 08502
MLS# NJSO2004666Listed by: CALLAWAY HENDERSON SOTHEBY'S INT'L-PRINCETON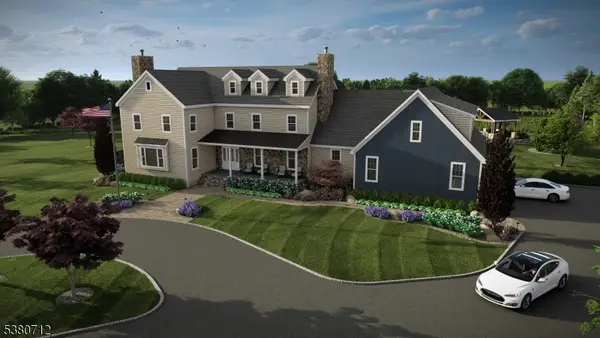 $1,899,999Active4 beds 4 baths
$1,899,999Active4 beds 4 baths134 Hillsborough Rd, Hillsborough Twp., NJ 08844
MLS# 3983178Listed by: RE/MAX PREMIER $680,000Pending4 beds 3 baths
$680,000Pending4 beds 3 baths262 Dutchtown Zion Rd, BELLE MEAD, NJ 08502
MLS# NJSO2004758Listed by: CALLAWAY HENDERSON SOTHEBY'S INT'L-PRINCETON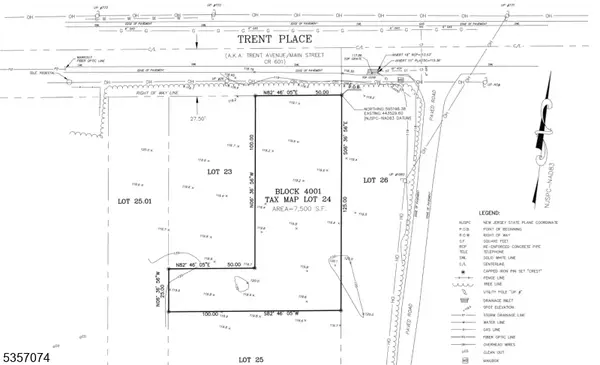 $145,000Active0.17 Acres
$145,000Active0.17 Acres163 Trent Place, Montgomery Twp., NJ 08502
MLS# 3962186Listed by: OPTIMUM REALTY, INC.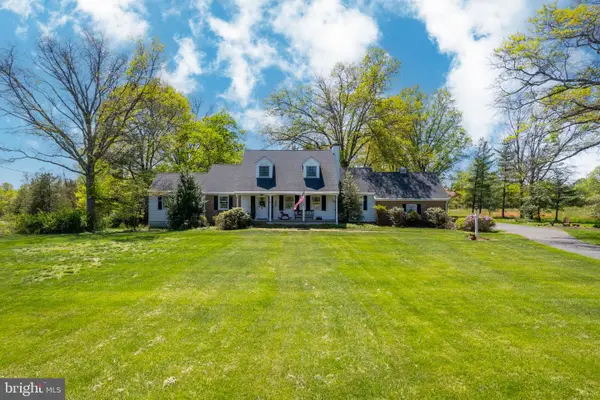 $800,000Pending4 beds 3 baths2,076 sq. ft.
$800,000Pending4 beds 3 baths2,076 sq. ft.71 Harlingen Rd, BELLE MEAD, NJ 08502
MLS# NJSO2004386Listed by: COLDWELL BANKER RESIDENTIAL BROKERAGE-HILLSBOROUGH
