38 Van Doren Way, Belle Mead, NJ 08502
Local realty services provided by:Better Homes and Gardens Real Estate Valley Partners
Listed by: stephanie d will
Office: coldwell banker residential brokerage - princeton
MLS#:NJSO2004896
Source:BRIGHTMLS
Price summary
- Price:$915,000
- Price per sq. ft.:$356.86
About this home
Delightful colonial in wonderful Montgomery neighborhood. This home is in move-in condition. You will be overjoyed to view this spacious home with indoor and outdoor entertaining spaces. There are so many lovely home features....hardwood floors upstairs and downstairs, large living room with frenchdoors, family room with fireplace, white open kitchen with soapstone countertops, new custom patio by Sunset creations with built-in firepit, sliding glass doors permit natural light to abound and custom built-ins in the family room. There is a large formal dining room for special gatherings too. Upstairs features the primary suite with walk-in closet, larger than it looks and bath en -suite. There are 3 additional bedrooms, all with hardwood floors and another full bath. On the first floor there is a laundry room with built ins designed to make chores easier. A delightful garden setting provides beautiful views from the newly constructed patio and built-in firepit, designed and built by Sunset Creations. There is lovely landscaping and flowering trees throughout the property. The current owners have meticulously maintained the property which also includes a whole house automatic generator. There is a full basement for extra storage or for new owners to finish, an attached side entry garage which also provided extra storage space. This is wonderful home... definitely needs to be seen in person!
Contact an agent
Home facts
- Year built:1980
- Listing ID #:NJSO2004896
- Added:42 day(s) ago
- Updated:November 06, 2025 at 08:42 AM
Rooms and interior
- Bedrooms:4
- Total bathrooms:3
- Full bathrooms:2
- Half bathrooms:1
- Living area:2,564 sq. ft.
Heating and cooling
- Cooling:Central A/C
- Heating:Natural Gas, Zoned
Structure and exterior
- Year built:1980
- Building area:2,564 sq. ft.
- Lot area:1 Acres
Schools
- High school:MONTGOMERY H.S.
Utilities
- Water:Private
- Sewer:On Site Septic
Finances and disclosures
- Price:$915,000
- Price per sq. ft.:$356.86
- Tax amount:$17,399 (2024)
New listings near 38 Van Doren Way
- New
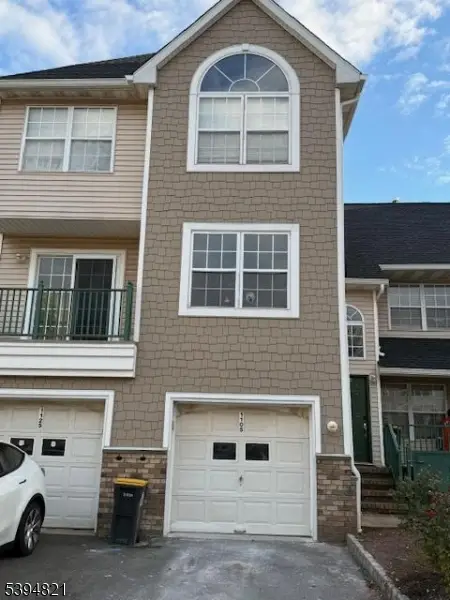 $499,900Active2 beds 3 baths1,340 sq. ft.
$499,900Active2 beds 3 baths1,340 sq. ft.1105 Rhoads Drive, Montgomery Twp., NJ 08502
MLS# 3995716Listed by: KELLER WILLIAMS CORNERSTONE - Open Sat, 1 to 3pmNew
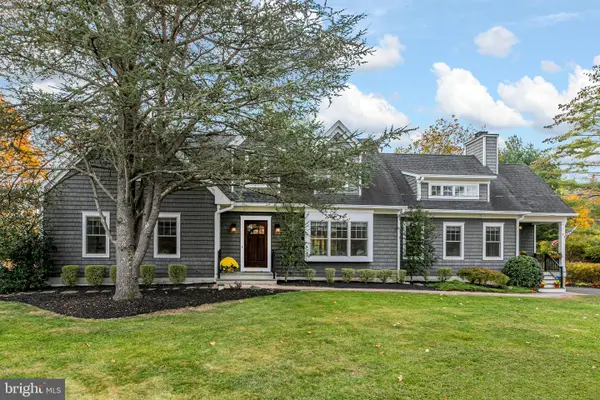 $950,000Active3 beds 3 baths
$950,000Active3 beds 3 baths31 Marian Dr, BELLE MEAD, NJ 08502
MLS# NJSO2005022Listed by: CALLAWAY HENDERSON SOTHEBY'S INT'L-PRINCETON - New
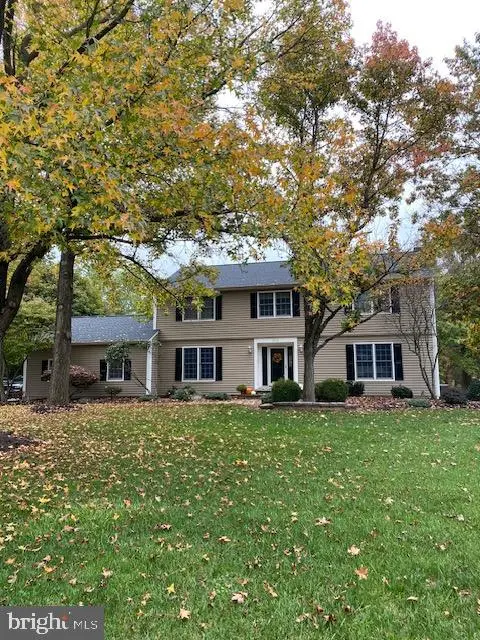 $1,900,000Active5 beds 3 baths2,470 sq. ft.
$1,900,000Active5 beds 3 baths2,470 sq. ft.100 Knickerbocker Dr, BELLE MEAD, NJ 08502
MLS# NJSO2005046Listed by: TESLA REALTY GROUP LLC - New
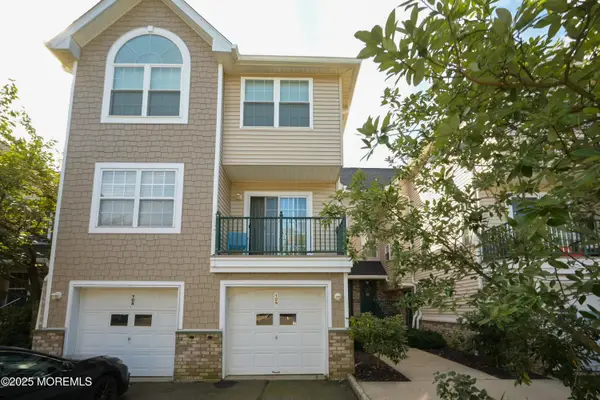 $525,000Active2 beds 3 baths
$525,000Active2 beds 3 baths125 Tomahawk, Montgomery, NJ 08502
MLS# 22532708Listed by: REALTY ONE GROUP CENTRAL 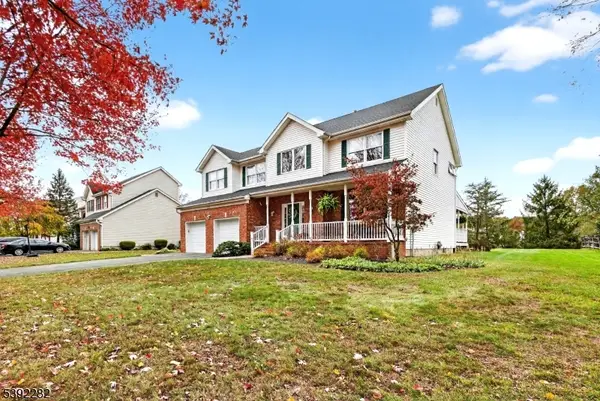 $924,900Pending4 beds 3 baths
$924,900Pending4 beds 3 baths52 Ketcham Rd, Montgomery Twp., NJ 08502
MLS# 3994332Listed by: COLDWELL BANKER REALTY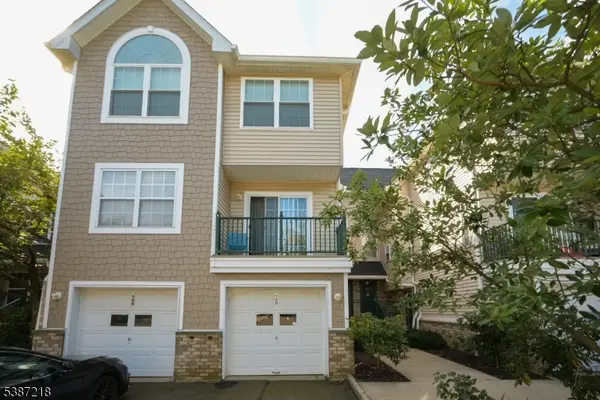 $525,000Active2 beds 3 baths2,214 sq. ft.
$525,000Active2 beds 3 baths2,214 sq. ft.125 Tomahawk Court, Montgomery Twp., NJ 08502
MLS# 3994184Listed by: REALTY ONE GROUP CENTRAL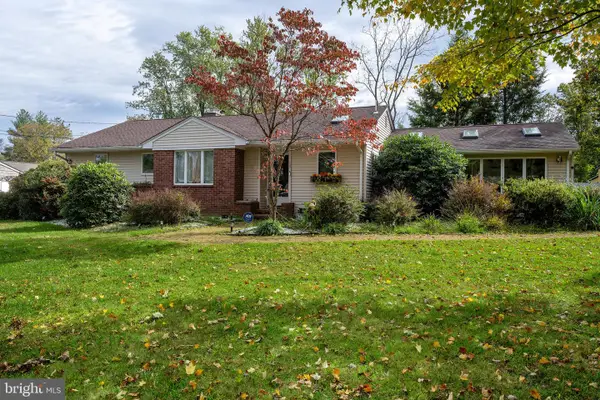 $650,000Pending3 beds 3 baths
$650,000Pending3 beds 3 baths15 Bedle St, BELLE MEAD, NJ 08502
MLS# NJSO2004954Listed by: CALLAWAY HENDERSON SOTHEBY'S INT'L-PRINCETON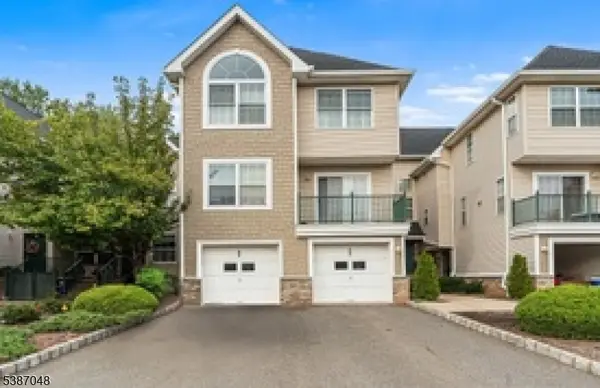 $585,000Pending2 beds 3 baths2,214 sq. ft.
$585,000Pending2 beds 3 baths2,214 sq. ft.223 Rip Van Dam Court, Montgomery Twp., NJ 08502
MLS# 3990478Listed by: REDFIN CORPORATION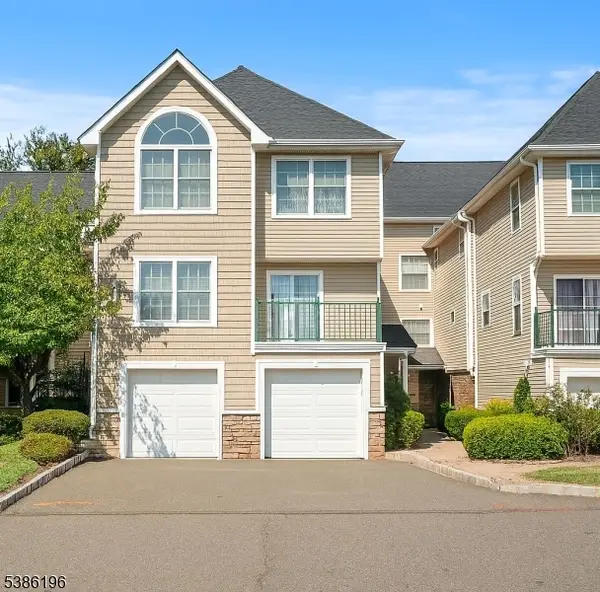 $469,900Active3 beds 3 baths
$469,900Active3 beds 3 baths203 Rip Van Dam Court, Montgomery Twp., NJ 08502
MLS# 3988077Listed by: COLDWELL BANKER REALTY
