29 E Maple Ave, BELLMAWR, NJ 08031
Local realty services provided by:Better Homes and Gardens Real Estate Capital Area
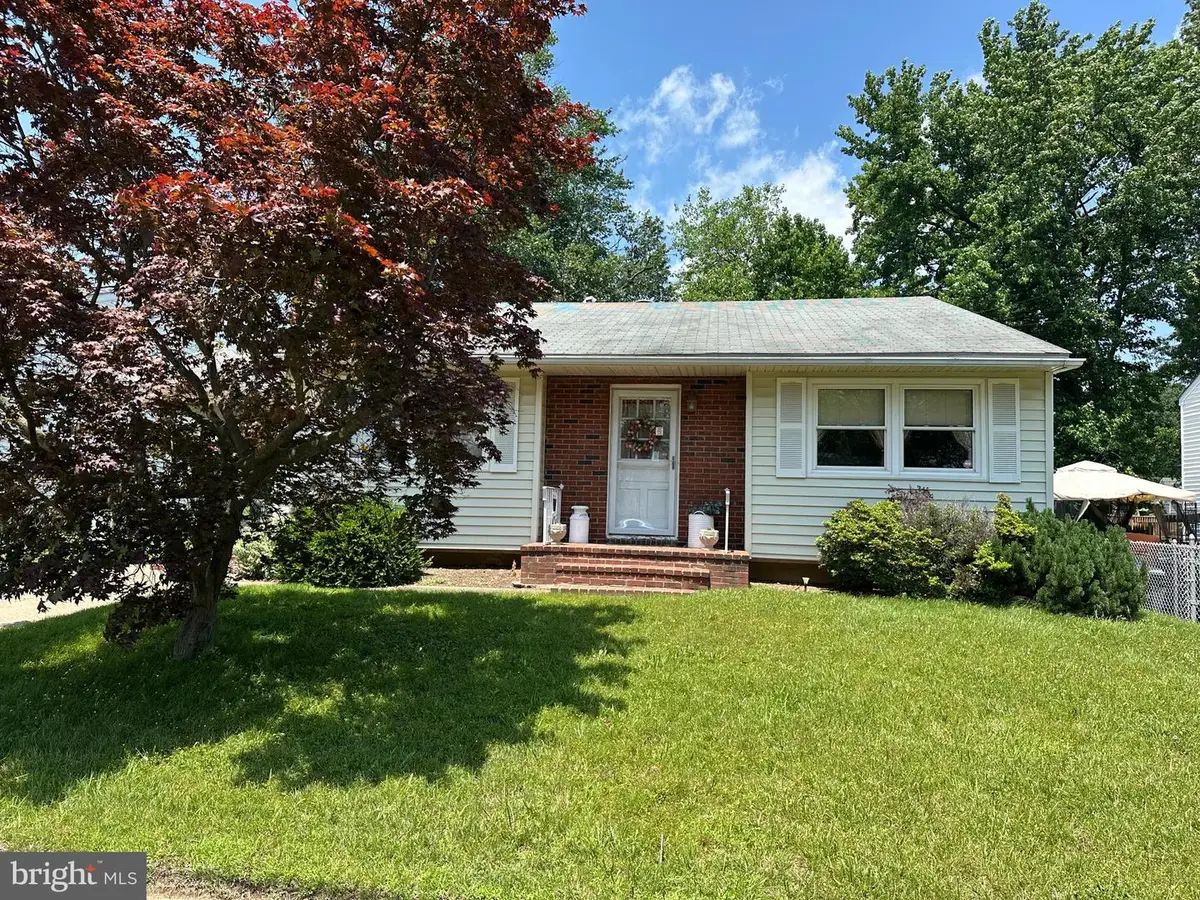
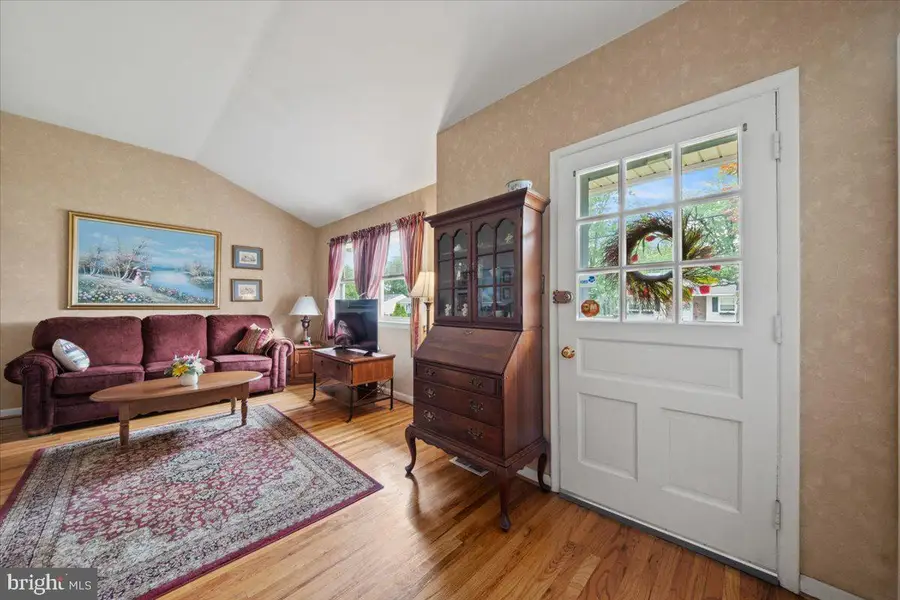
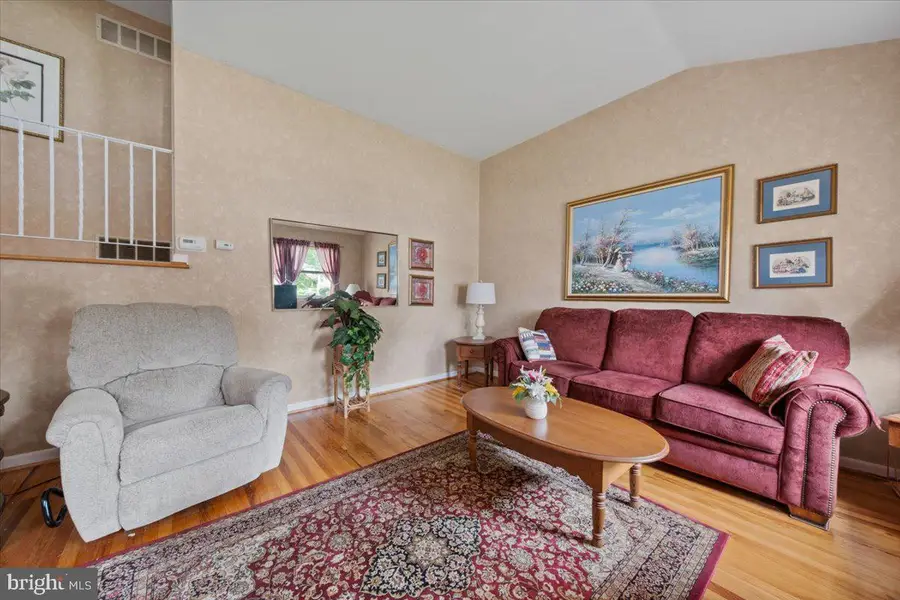
29 E Maple Ave,BELLMAWR, NJ 08031
$324,900
- 3 Beds
- 2 Baths
- 1,377 sq. ft.
- Single family
- Pending
Listed by:kathleen l boggs-shaner
Office:bhhs fox & roach - haddonfield
MLS#:NJCD2096330
Source:BRIGHTMLS
Price summary
- Price:$324,900
- Price per sq. ft.:$235.95
About this home
Our well-loved and cared for East Side split level home is located on a quiet street and easily accommodates your daily commute just minutes from Rt 295. Our home features a spacious Eat-in Kitchen with a charming built-in corner cabinet, new gas range, refrigerator, dishwasher, and garbage disposal. The combination Dining/Living Room offers hardwood flooring and cathedral ceilings with an open view to the 2nd floor. Travel to the 2nd floor where hardwood flooring continues throughout the hallway and 3 bedrooms. A full bathroom offers a tiled bath/shower. The attic is accessed through a storage closet on this floor. The spacious Lower level offers a inviting Family Room with newer Luxury Vinyl Flooring, lots of natural light and a view of the rear yard. You’ll also find a half bath and large Laundry Room that provides access to the fenced-in yard. You handy people will love the custom built workshop providing storage and DIY'er capabilities including full electric service – just imagine the projects you can achieve! The yard is secured with a chain link fence and there’s also a delightful patio at the side of the house for outdoor cookouts! Come take a look at this property today!
Contact an agent
Home facts
- Year built:1960
- Listing Id #:NJCD2096330
- Added:45 day(s) ago
- Updated:August 13, 2025 at 07:30 AM
Rooms and interior
- Bedrooms:3
- Total bathrooms:2
- Full bathrooms:1
- Half bathrooms:1
- Living area:1,377 sq. ft.
Heating and cooling
- Cooling:Central A/C
- Heating:90% Forced Air, Natural Gas
Structure and exterior
- Year built:1960
- Building area:1,377 sq. ft.
- Lot area:0.13 Acres
Schools
- High school:TRITON H.S.
- Middle school:BELL OAKS M.S.
- Elementary school:ETHEL M. BURKE E.S.
Utilities
- Water:Public
- Sewer:Public Sewer
Finances and disclosures
- Price:$324,900
- Price per sq. ft.:$235.95
- Tax amount:$6,266 (2024)
New listings near 29 E Maple Ave
- New
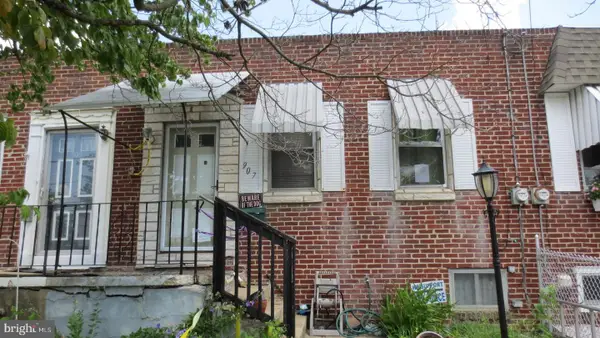 $150,000Active3 beds 2 baths740 sq. ft.
$150,000Active3 beds 2 baths740 sq. ft.907 W Browning Rd, BELLMAWR, NJ 08031
MLS# NJCD2099434Listed by: ASHTON REALTY 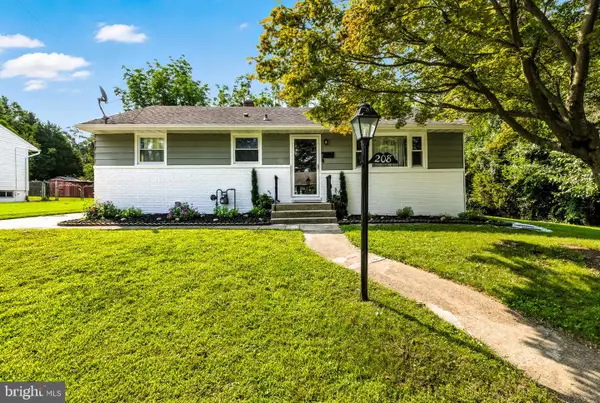 $305,000Pending2 beds 2 baths960 sq. ft.
$305,000Pending2 beds 2 baths960 sq. ft.208 2nd Ave, BELLMAWR, NJ 08031
MLS# NJCD2099208Listed by: HOMESMART FIRST ADVANTAGE REALTY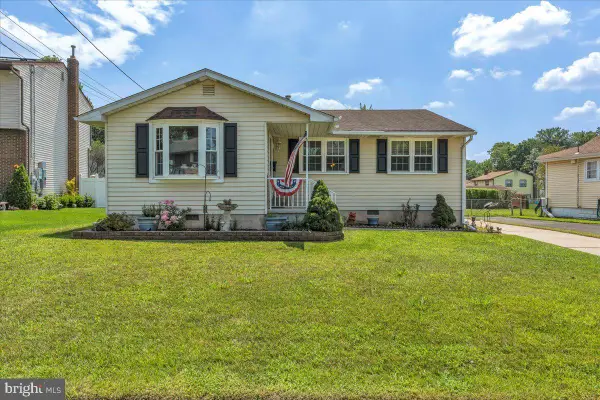 $319,900Pending3 beds 1 baths1,120 sq. ft.
$319,900Pending3 beds 1 baths1,120 sq. ft.550 Lincoln Ave, BELLMAWR, NJ 08031
MLS# NJCD2099032Listed by: KELLER WILLIAMS REALTY - MEDFORD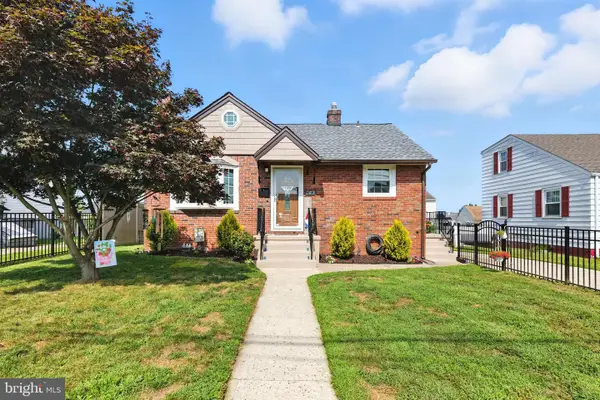 $295,000Pending2 beds 1 baths992 sq. ft.
$295,000Pending2 beds 1 baths992 sq. ft.156 Princeton Ave, BELLMAWR, NJ 08031
MLS# NJCD2098974Listed by: COLDWELL BANKER REALTY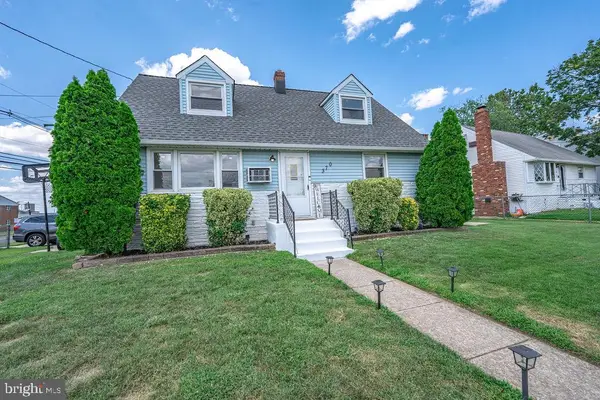 $374,900Active4 beds 2 baths1,344 sq. ft.
$374,900Active4 beds 2 baths1,344 sq. ft.370 Union Ave, BELLMAWR, NJ 08031
MLS# NJCD2098886Listed by: RE/MAX COMMUNITY-WILLIAMSTOWN $345,000Active3 beds 2 baths1,228 sq. ft.
$345,000Active3 beds 2 baths1,228 sq. ft.1026 W Browning Rd, BELLMAWR, NJ 08031
MLS# NJCD2098698Listed by: BHHS FOX & ROACH-MT LAUREL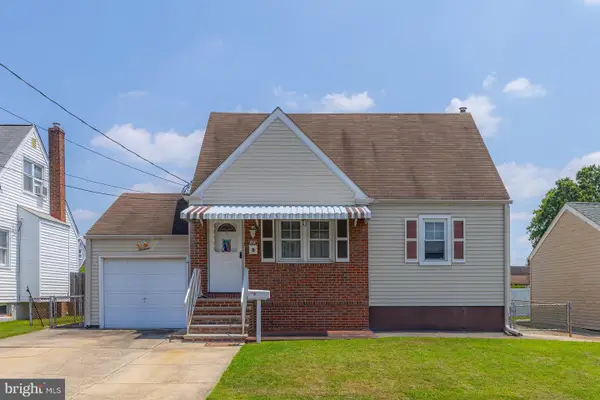 $239,900Pending3 beds 1 baths1,038 sq. ft.
$239,900Pending3 beds 1 baths1,038 sq. ft.13 Monroe Ave, BELLMAWR, NJ 08031
MLS# NJCD2098410Listed by: BHHS FOX & ROACH-MULLICA HILL SOUTH $315,000Active2 beds 1 baths
$315,000Active2 beds 1 baths241 Warren Ave Ave, Bellmawr, NJ 08031
MLS# 598689Listed by: COLDWELL BANKER ARGUS REAL ESTATE-VENTNOR $289,000Active3 beds 1 baths1,120 sq. ft.
$289,000Active3 beds 1 baths1,120 sq. ft.131 Edgewood Ave, BELLMAWR, NJ 08031
MLS# NJCD2098282Listed by: VANGUARD REALTY GROUP INC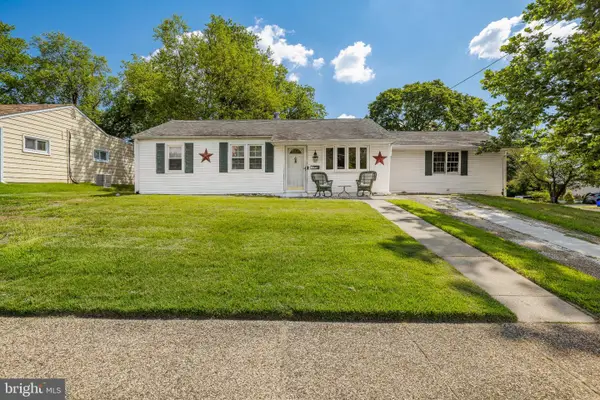 $285,000Active3 beds 1 baths1,440 sq. ft.
$285,000Active3 beds 1 baths1,440 sq. ft.126 Oak Ave, BELLMAWR, NJ 08031
MLS# NJCD2098224Listed by: ROMANO REALTY
