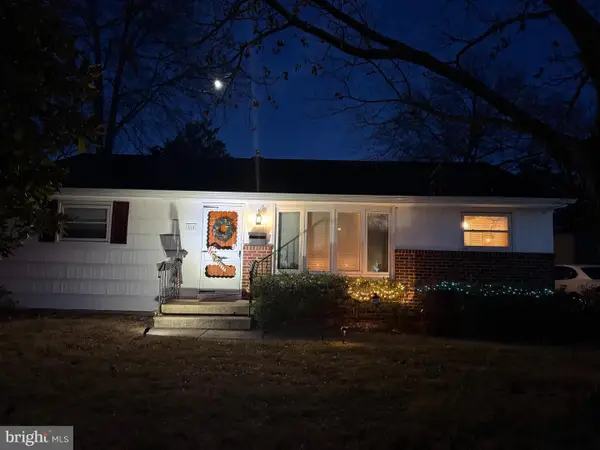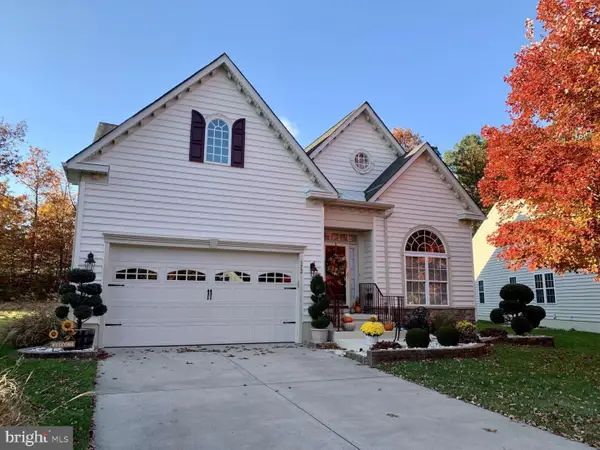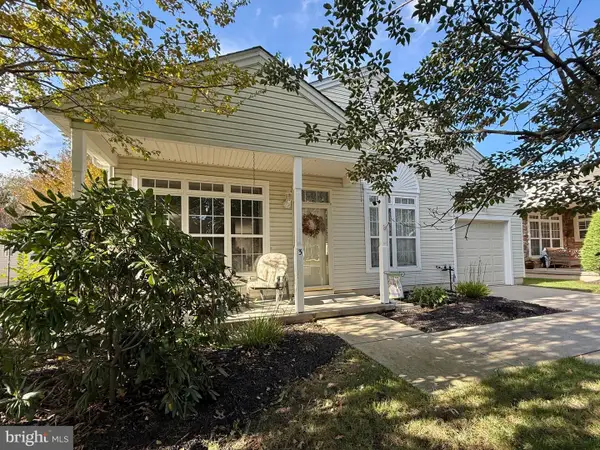142 Jackson Rd, Berlin, NJ 08009
Local realty services provided by:Better Homes and Gardens Real Estate GSA Realty
142 Jackson Rd,Berlin, NJ 08009
$505,000
- 4 Beds
- 2 Baths
- 1,708 sq. ft.
- Single family
- Pending
Listed by: dania polanco
Office: century 21 reilly realtors
MLS#:NJCD2102082
Source:BRIGHTMLS
Price summary
- Price:$505,000
- Price per sq. ft.:$295.67
About this home
No expense was spared in the complete renovation of this exceptional home, set on nearly three
acres of picturesque land. Every detail has been thoughtfully updated, creating a residence that
blends modern comfort with timeless appeal.
The main level features a bright, open kitchen with Level 2 granite countertops, shaker-style
cabinetry, a farmhouse sink, and a full suite of stainless-steel appliances, including a French-door
refrigerator, 5-burner gas range, and dishwasher. Recently installed Turkish tile floors flow
seamlessly through the dining and living areas, where a soaring picture window frames serene
views of the front yard. From the kitchen, step out to a brand-new double deck with wooded
views, a grilling area, and a spacious new shed—ideal for storage, a workshop, or even a home
gym. A newer septic system and well add peace of mind.
Upstairs, you’ll find three generously sized bedrooms with ample closet space and warm wood
flooring, along with a beautifully tiled, brand-new primary bath. The lower level offers a private
en-suite bedroom with its own bathroom and shower, plus a versatile bonus room—perfect for an
office, craft space, or potential fifth bedroom—adjacent to a welcoming family room.
The finished basement expands your living options with a bar, 7½-foot ceilings, and access to the
laundry area. Additional highlights include an attached one-car garage with storage or
conversion potential, as well as ample driveway parking.
This home is the perfect balance of space, style, and functionality, ready to welcome its next
owner.
Contact an agent
Home facts
- Year built:1970
- Listing ID #:NJCD2102082
- Added:58 day(s) ago
- Updated:November 15, 2025 at 09:07 AM
Rooms and interior
- Bedrooms:4
- Total bathrooms:2
- Full bathrooms:2
- Living area:1,708 sq. ft.
Heating and cooling
- Cooling:Ceiling Fan(s), Central A/C
- Heating:Central, Forced Air, Natural Gas
Structure and exterior
- Roof:Composite
- Year built:1970
- Building area:1,708 sq. ft.
- Lot area:2.87 Acres
Schools
- High school:HAMMONTON H.S.
- Middle school:HAMMONTON M.S.
- Elementary school:WATERFORD
Utilities
- Water:Well
- Sewer:On Site Septic
Finances and disclosures
- Price:$505,000
- Price per sq. ft.:$295.67
- Tax amount:$8,384 (2024)
New listings near 142 Jackson Rd
- Open Sat, 11am to 1pmNew
 $275,000Active3 beds 2 baths1,360 sq. ft.
$275,000Active3 beds 2 baths1,360 sq. ft.5 Ford Ln, BERLIN, NJ 08009
MLS# NJCD2106138Listed by: KELLER WILLIAMS REALTY - New
 $169,900Active15.94 Acres
$169,900Active15.94 Acres312 Lakedale Rd, BERLIN, NJ 08009
MLS# NJCD2106192Listed by: CENTURY 21 NICHOLSON - New
 $414,900Active3 beds 3 baths2,854 sq. ft.
$414,900Active3 beds 3 baths2,854 sq. ft.121 Wilson Ln, BERLIN, NJ 08009
MLS# NJCD2105840Listed by: RIVERA REALTY, LLC - New
 $671,310Active4 beds 4 baths2,682 sq. ft.
$671,310Active4 beds 4 baths2,682 sq. ft.29 Butternut Dr #15, BERLIN, NJ 08009
MLS# NJCD2105818Listed by: LANDARAMA INC - New
 $399,990Active3 beds 3 baths1,927 sq. ft.
$399,990Active3 beds 3 baths1,927 sq. ft.20 Silverbell Ave #hd - Greenwich, BERLIN, NJ 08009
MLS# NJCD2105814Listed by: LANDARAMA INC  $340,000Pending3 beds 2 baths1,248 sq. ft.
$340,000Pending3 beds 2 baths1,248 sq. ft.16 Sumner Ave, BERLIN, NJ 08009
MLS# NJCD2105594Listed by: KELLER WILLIAMS REALTY - MOORESTOWN $399,900Active3 beds 2 baths1,498 sq. ft.
$399,900Active3 beds 2 baths1,498 sq. ft.28 Grand Ave, BERLIN, NJ 08009
MLS# NJCD2104512Listed by: RE/MAX COMMUNITY-WILLIAMSTOWN $299,900Pending3 beds 1 baths1,060 sq. ft.
$299,900Pending3 beds 1 baths1,060 sq. ft.115 Ellis Ave, BERLIN, NJ 08009
MLS# NJCD2104482Listed by: KELLER WILLIAMS REALTY - MARLTON- Open Sun, 12 to 3pm
 $539,900Active4 beds 3 baths2,438 sq. ft.
$539,900Active4 beds 3 baths2,438 sq. ft.172 Hearthstone Dr, BERLIN, NJ 08009
MLS# NJCD2104470Listed by: REALMART REALTY, LLC  $340,000Active2 beds 2 baths1,451 sq. ft.
$340,000Active2 beds 2 baths1,451 sq. ft.3 Carriage Stop Dr, BERLIN, NJ 08009
MLS# NJCD2104432Listed by: COLDWELL BANKER REALTY
