206 Iriquois, BROWNS MILLS, NJ 08015
Local realty services provided by:Better Homes and Gardens Real Estate Cassidon Realty
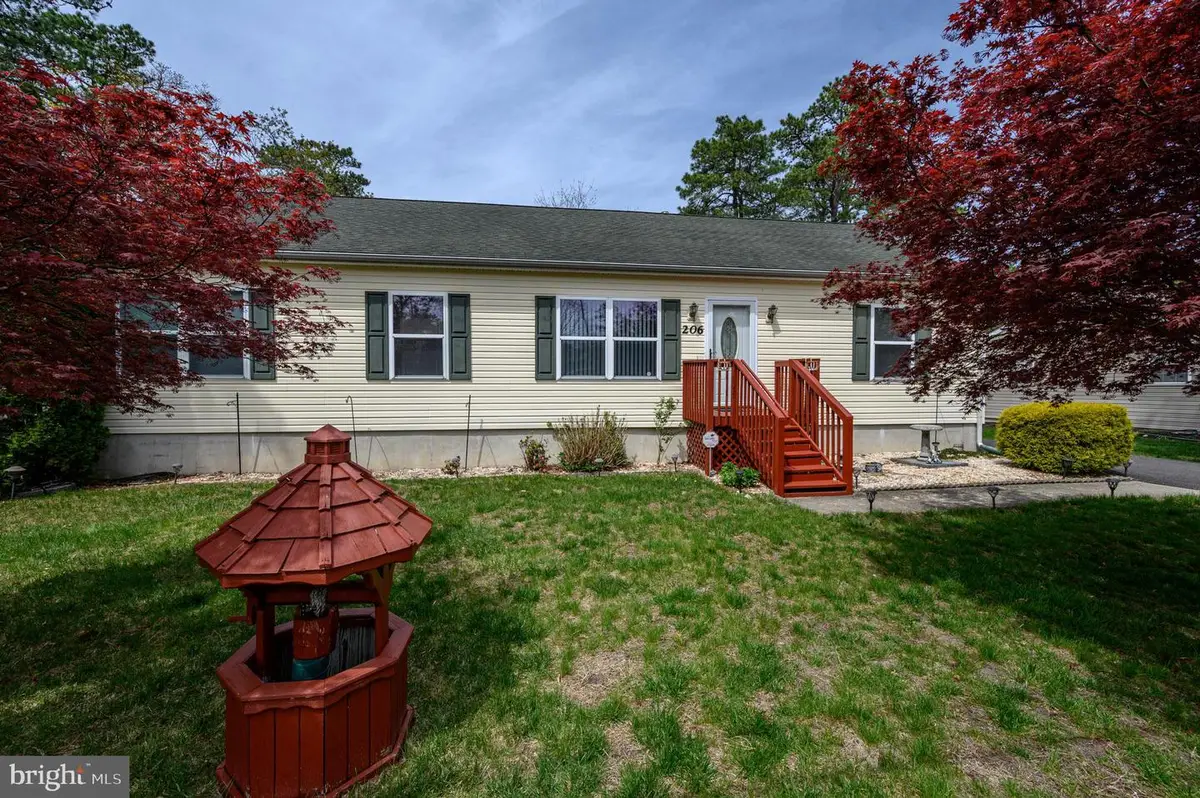
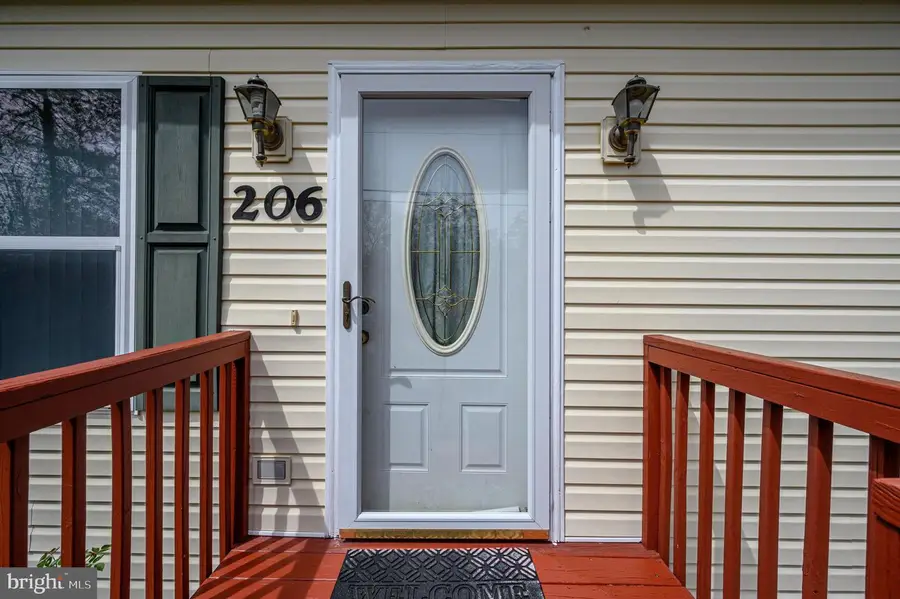
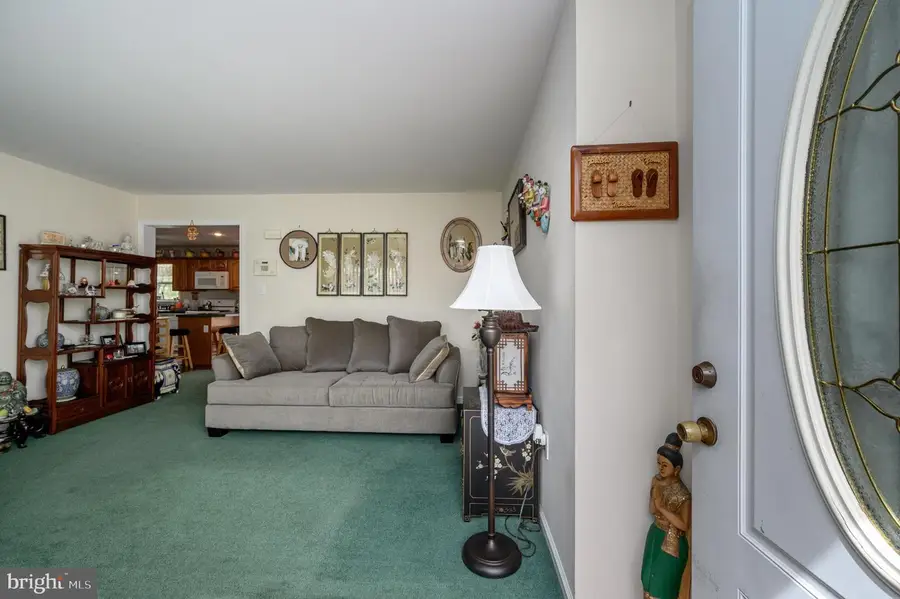
206 Iriquois,BROWNS MILLS, NJ 08015
$349,900
- 3 Beds
- 2 Baths
- 1,568 sq. ft.
- Single family
- Pending
Listed by:robert dekanski
Office:re/max 1st advantage
MLS#:NJBL2085636
Source:BRIGHTMLS
Price summary
- Price:$349,900
- Price per sq. ft.:$223.15
About this home
Country Lake Estates premieres this charming 3 Bed 2 Bath Ranch with Master Suite and Full Basement, ready and waiting for you! Well maintained in a sought after location, just minutes to Spring Lake Beach, the lake, peaceful parks, trails and more! This lovely home features a light and bright living room and separate formal dining room for comfortable living and entertaining. Spacious Eat-in-Kitchen offers a delightful breakfast bar, ample cabinet storage and flows seamlessly into the rear family room. Sliders here open to the large rear deck, perfect for al fresco dining. Down the hall, the main full bath along with 3 generous bedrooms, inc the Master Suite. MBR boasts it's own ensuite bath with soaking tub and accessible stall shower. Huge full basement offers plenty of storage space and laundry facilities - finish it off for even more living space! Sprawling backyard with deck and storage shed is your blank canvas, with plenty of extra space to build and play, completely fenced-in for your privacy and comfort. Central air/forced heat, ample driveway parking, the list goes on! Don't miss out! This could be your Home Sweet Home!
Contact an agent
Home facts
- Year built:2002
- Listing Id #:NJBL2085636
- Added:107 day(s) ago
- Updated:August 16, 2025 at 07:27 AM
Rooms and interior
- Bedrooms:3
- Total bathrooms:2
- Full bathrooms:2
- Living area:1,568 sq. ft.
Heating and cooling
- Cooling:Ceiling Fan(s), Central A/C
- Heating:Forced Air, Natural Gas
Structure and exterior
- Roof:Asphalt, Shingle
- Year built:2002
- Building area:1,568 sq. ft.
- Lot area:0.25 Acres
Schools
- High school:PEMBERTON TWP. H.S.
Utilities
- Water:Well
- Sewer:Public Sewer
Finances and disclosures
- Price:$349,900
- Price per sq. ft.:$223.15
- Tax amount:$6,706 (2024)
New listings near 206 Iriquois
- New
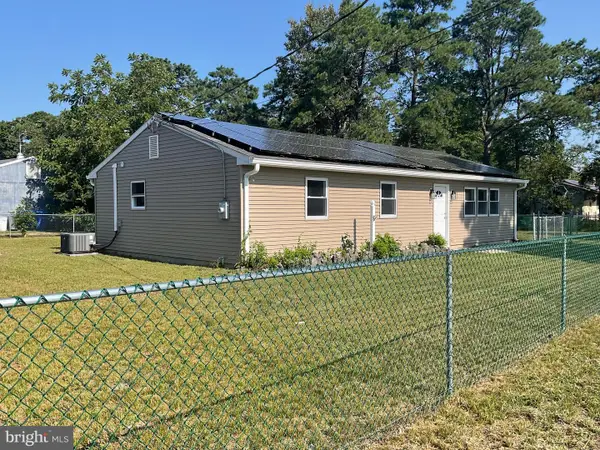 $399,000Active3 beds 1 baths1,274 sq. ft.
$399,000Active3 beds 1 baths1,274 sq. ft.208 Wichita Trl, BROWNS MILLS, NJ 08015
MLS# NJBL2094250Listed by: BRIELLE REALTY, INC. - Open Sun, 12 to 2pmNew
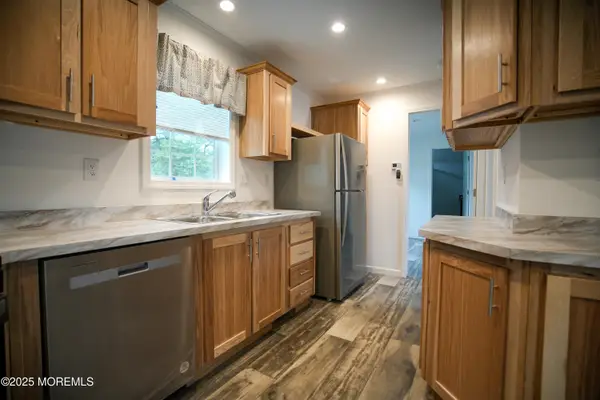 $144,900Active2 beds 2 baths
$144,900Active2 beds 2 baths7 Chicks Way, Browns Mills, NJ 08015
MLS# 22524691Listed by: C21/ ACTION PLUS REALTY - Open Sun, 12 to 2pmNew
 $144,900Active2 beds 2 baths880 sq. ft.
$144,900Active2 beds 2 baths880 sq. ft.7 Chicks Way, BROWNS MILLS, NJ 08015
MLS# NJBL2094286Listed by: CENTURY 21 ACTION PLUS REALTY - CREAM RIDGE - New
 $40,000Active2 beds 2 baths
$40,000Active2 beds 2 baths3599 Nashua St, BROWNS MILLS, NJ 08015
MLS# NJBL2094260Listed by: HOMESMART FIRST ADVANTAGE REALTY - New
 $375,000Active3 beds 2 baths2,068 sq. ft.
$375,000Active3 beds 2 baths2,068 sq. ft.6 Cochita Trl, BROWNS MILLS, NJ 08015
MLS# NJBL2094238Listed by: COLDWELL BANKER REALTY - New
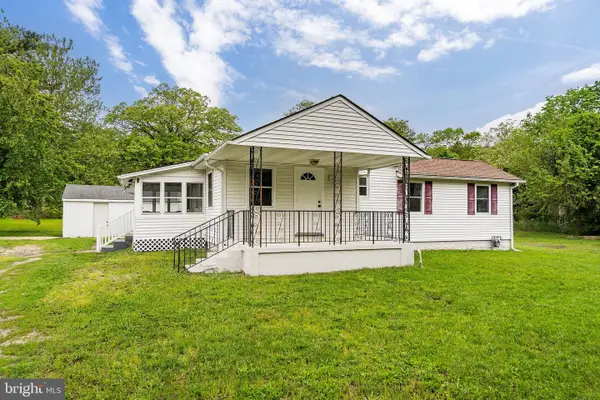 $349,900Active3 beds 2 baths1,682 sq. ft.
$349,900Active3 beds 2 baths1,682 sq. ft.136 Pemberton Browns Mill Rd, BROWNS MILLS, NJ 08015
MLS# NJBL2093572Listed by: VORO KEYSTONE, LLC - New
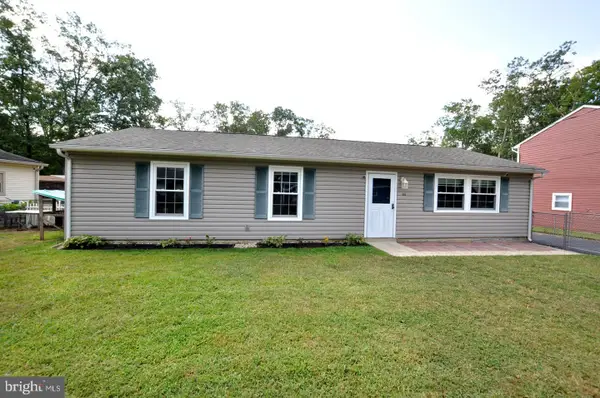 $340,000Active3 beds 1 baths1,274 sq. ft.
$340,000Active3 beds 1 baths1,274 sq. ft.311 Sumach St, BROWNS MILLS, NJ 08015
MLS# NJBL2093918Listed by: KELLER WILLIAMS REALTY PREFERRED PROPERTIES - New
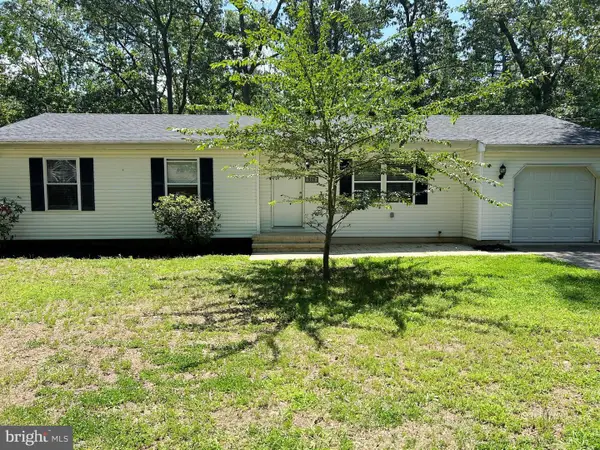 $362,900Active3 beds 2 baths1,328 sq. ft.
$362,900Active3 beds 2 baths1,328 sq. ft.526 Virginia Dr, BROWNS MILLS, NJ 08015
MLS# NJBL2094148Listed by: ELITE TEAM REALTY LLC - Open Sat, 1 to 3pmNew
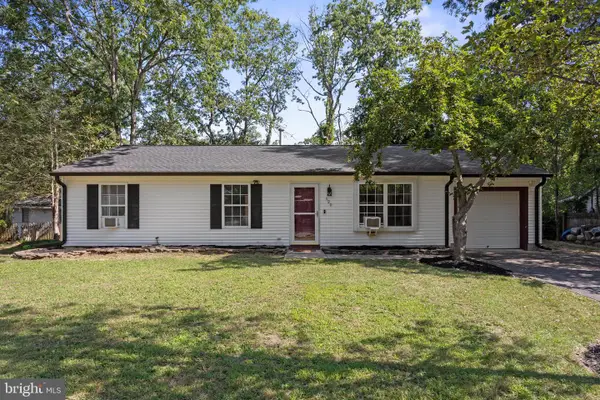 $315,000Active3 beds 2 baths1,188 sq. ft.
$315,000Active3 beds 2 baths1,188 sq. ft.120 Auburn Ave, BROWNS MILLS, NJ 08015
MLS# NJBL2094052Listed by: EXP REALTY, LLC - Coming Soon
 $315,000Coming Soon3 beds 1 baths
$315,000Coming Soon3 beds 1 baths217 Coville Dr, BROWNS MILLS, NJ 08015
MLS# NJBL2094064Listed by: SCHNEIDER REAL ESTATE AGENCY
