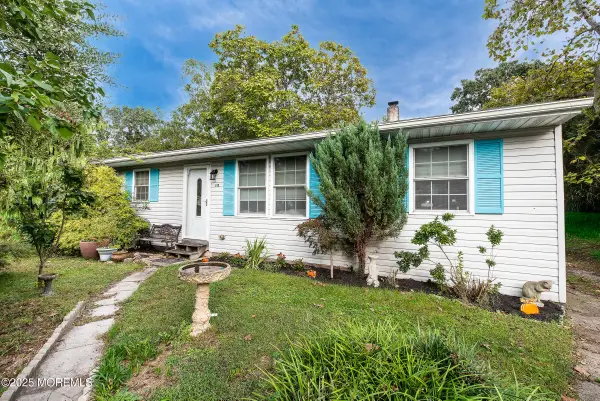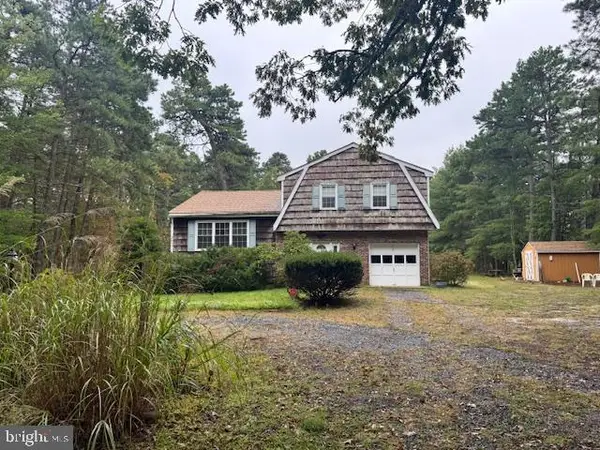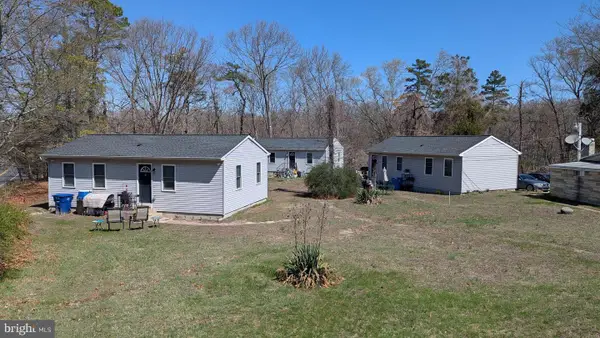526 Virginia Dr, Browns Mills, NJ 08015
Local realty services provided by:Better Homes and Gardens Real Estate Maturo
526 Virginia Dr,Browns Mills, NJ 08015
$362,900
- 3 Beds
- 2 Baths
- 1,328 sq. ft.
- Single family
- Pending
Listed by:anamaria del valle
Office:elite team realty llc.
MLS#:NJBL2094148
Source:BRIGHTMLS
Price summary
- Price:$362,900
- Price per sq. ft.:$273.27
About this home
This inviting ranch-style home provides convenient single-story living with thoughtful room arrangements. The residence combines functional design with comfortable spaces, offering a pleasant environment for everyday life. This thoughtfully designed home offers three bedrooms and two full bathrooms in a single-story configuration. The residence provides practical living space for families or individuals seeking comfortable accommodations. Situated on a spacious lot, the property presents excellent opportunities for those interested in land ownership. The generous acreage allows for various possibilities, whether you envision gardening projects, recreational activities, or simply enjoying the extra space that comes with owning your own piece of land. The location provides convenient access to Country Lakes Park, placing outdoor recreation and natural beauty within easy reach. This proximity enhances the property's appeal for those who value having parks and green spaces nearby for weekend activities, exercise, or simply enjoying nature without traveling far from home. There is also a church near by and the area is quiet and serene Contact us today to schedule a tour and see how this well-maintained ranch home's thoughtful design and convenient single-level layout could be your next comfortable living space.
Contact an agent
Home facts
- Year built:1994
- Listing ID #:NJBL2094148
- Added:49 day(s) ago
- Updated:October 01, 2025 at 07:32 AM
Rooms and interior
- Bedrooms:3
- Total bathrooms:2
- Full bathrooms:2
- Living area:1,328 sq. ft.
Heating and cooling
- Cooling:Central A/C
- Heating:Forced Air, Natural Gas
Structure and exterior
- Roof:Shingle
- Year built:1994
- Building area:1,328 sq. ft.
- Lot area:0.46 Acres
Schools
- High school:PEMBERTON TOWNSHIP
Utilities
- Water:Well
- Sewer:On Site Septic
Finances and disclosures
- Price:$362,900
- Price per sq. ft.:$273.27
- Tax amount:$2,592 (1998)
New listings near 526 Virginia Dr
- Coming Soon
 $430,000Coming Soon5 beds 2 baths
$430,000Coming Soon5 beds 2 baths203 Seneca Trl, BROWNS MILLS, NJ 08015
MLS# NJBL2096912Listed by: IMPERIAL REAL ESTATE AGENCY LLC - Coming Soon
 $350,000Coming Soon3 beds 1 baths
$350,000Coming Soon3 beds 1 baths200 Rugby St, BROWNS MILLS, NJ 08015
MLS# NJBL2096918Listed by: IMPERIAL REAL ESTATE AGENCY LLC - New
 $295,000Active3 beds 1 baths1,274 sq. ft.
$295,000Active3 beds 1 baths1,274 sq. ft.120 Snow Ave, BROWNS MILLS, NJ 08015
MLS# NJBL2096820Listed by: RE/MAX EXECUTIVE REALTY-PEMBERTON - Coming SoonOpen Sat, 12 to 3pm
 $315,000Coming Soon3 beds 1 baths
$315,000Coming Soon3 beds 1 baths355 Wildrose St, BROWNS MILLS, NJ 08015
MLS# NJBL2096642Listed by: KELLER WILLIAMS PREMIER - New
 $315,000Active3 beds 3 baths1,642 sq. ft.
$315,000Active3 beds 3 baths1,642 sq. ft.1502 S Lakeshore Dr, BROWNS MILLS, NJ 08015
MLS# NJBL2095822Listed by: KELLER WILLIAMS REALTY - WASHINGTON TOWNSHIP - New
 $339,900Active3 beds 2 baths1,464 sq. ft.
$339,900Active3 beds 2 baths1,464 sq. ft.11 Clover St, BROWNS MILLS, NJ 08015
MLS# NJBL2096706Listed by: RE/MAX ATLANTIC - New
 Listed by BHGRE$350,000Active4 beds 2 baths1,200 sq. ft.
Listed by BHGRE$350,000Active4 beds 2 baths1,200 sq. ft.315 Algonquin Trail, Browns Mills, NJ 08015
MLS# 22529171Listed by: BETTER HOMES AND GARDENS REAL ESTATE MURPHY & CO - New
 $400,000Active3 beds 2 baths1,656 sq. ft.
$400,000Active3 beds 2 baths1,656 sq. ft.338 Ridge Rd, BROWNS MILLS, NJ 08015
MLS# NJBL2096496Listed by: KELLER WILLIAMS REAL ESTATE-LANGHORNE - New
 $390,000Active4 beds 2 baths1,764 sq. ft.
$390,000Active4 beds 2 baths1,764 sq. ft.13 Muskogean Trail, Browns Mills, NJ 08015
MLS# 22528840Listed by: KELLER WILLIAMS SHORE PROPERTIES  $1,275,000Active11 beds -- baths6,000 sq. ft.
$1,275,000Active11 beds -- baths6,000 sq. ft.424 Trenton Rd, BROWNS MILLS, NJ 08015
MLS# NJBL2096332Listed by: KELLER WILLIAMS REAL ESTATE-LANGHORNE
