206 Piute Trl, Browns Mills, NJ 08015
Local realty services provided by:Better Homes and Gardens Real Estate Premier
206 Piute Trl,Browns Mills, NJ 08015
$375,000
- 4 Beds
- 2 Baths
- 1,954 sq. ft.
- Single family
- Pending
Listed by:robert dekanski
Office:re/max 1st advantage
MLS#:NJBL2094656
Source:BRIGHTMLS
Price summary
- Price:$375,000
- Price per sq. ft.:$191.91
About this home
Home Sweet Home! Beautiful 4 Bed 2 Bath BiLevel with 1 Car Garage and Above Ground Pool in desirable Browns Mills could be the one for you! Well maintained inside and out with curb appeal on a park-like lot with plenty of upgrades all through, move-in-ready and waiting for you! Step up to the main level to find a spacious, light and bright living room with hardwood floors that shine, flowing seamlessly into the sun soaked dining area for easy living and entertaining. Large open eat-in-kitchen offers ample cabinet storage, recessed lighting, and French slider to the multi-level deck for easy al fresco dining. Down the hall, the main full bath along with 3 generous bedrooms with ample closets. Lower level holds the 2nd full bath, 4th private bedroom, versatile bonus room that makes a great home office, and a large den with cozy wood burning fireplace that is perfect for the season. Outdoor entertaining is made easy with a stunning above-ground pool, multi-level deck, and plenty of extra space to build and play, fenced-in for your privacy and comfort. 1 car garage with double wide drive offers ample guest parking. All in a great neighborhood, close to Spring Lake Beach, the lake, parks, trails, and more! Don't miss out! Come & see TODAY!
Contact an agent
Home facts
- Year built:1972
- Listing ID #:NJBL2094656
- Added:65 day(s) ago
- Updated:October 26, 2025 at 07:30 AM
Rooms and interior
- Bedrooms:4
- Total bathrooms:2
- Full bathrooms:2
- Living area:1,954 sq. ft.
Heating and cooling
- Cooling:Central A/C
- Heating:Forced Air, Natural Gas
Structure and exterior
- Roof:Asphalt, Shingle
- Year built:1972
- Building area:1,954 sq. ft.
- Lot area:0.22 Acres
Utilities
- Water:Well
- Sewer:Public Sewer
Finances and disclosures
- Price:$375,000
- Price per sq. ft.:$191.91
- Tax amount:$5,863 (2024)
New listings near 206 Piute Trl
- Open Sun, 1 to 3pmNew
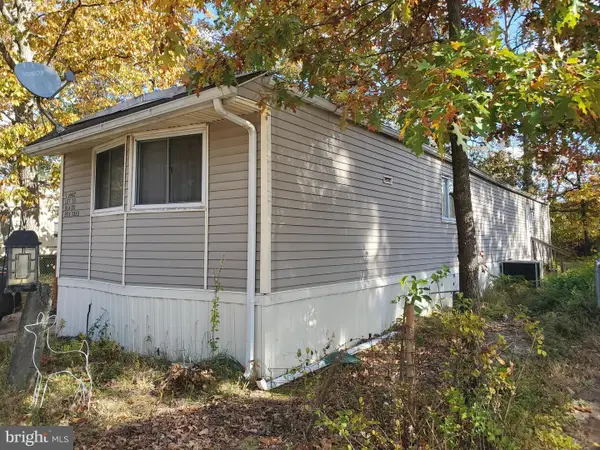 $55,000Active3 beds 2 baths1,008 sq. ft.
$55,000Active3 beds 2 baths1,008 sq. ft.3353 Liberty St, BROWNS MILLS, NJ 08015
MLS# NJBL2098414Listed by: SCHNEIDER REAL ESTATE AGENCY - New
 $340,000Active3 beds 1 baths1,332 sq. ft.
$340,000Active3 beds 1 baths1,332 sq. ft.25 Railroad St, BROWNS MILLS, NJ 08015
MLS# NJBL2095114Listed by: TESLA REALTY GROUP LLC - New
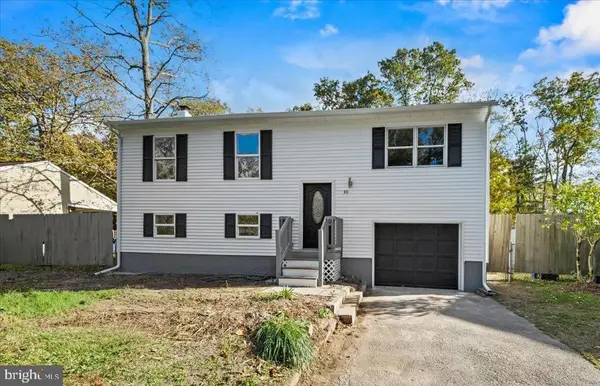 $375,000Active4 beds 3 baths1,512 sq. ft.
$375,000Active4 beds 3 baths1,512 sq. ft.30 Earlin Ave, BROWNS MILLS, NJ 08015
MLS# NJBL2098290Listed by: CROWN REALTY INC - Open Sat, 11am to 1pmNew
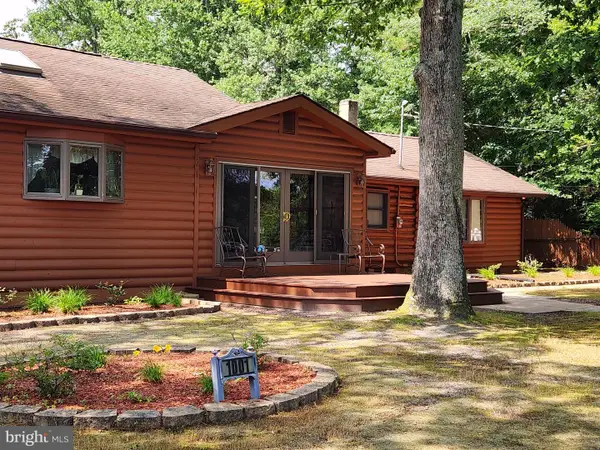 $519,900Active4 beds 3 baths1,872 sq. ft.
$519,900Active4 beds 3 baths1,872 sq. ft.1001 N Lakeshore Dr, BROWNS MILLS, NJ 08015
MLS# NJBL2098282Listed by: RE/MAX PREFERRED - MEDFORD - New
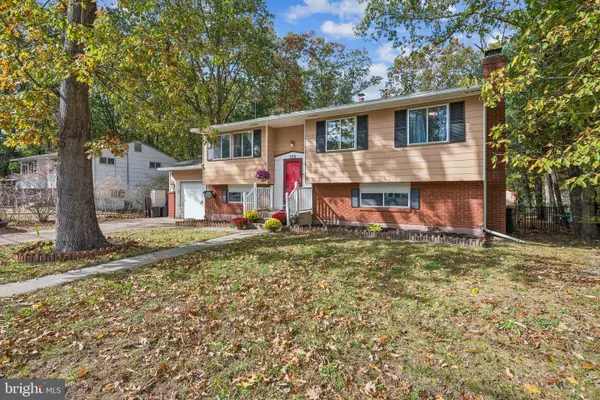 $379,900Active3 beds 2 baths1,888 sq. ft.
$379,900Active3 beds 2 baths1,888 sq. ft.505 Wisconsin Trl, BROWNS MILLS, NJ 08015
MLS# NJBL2097618Listed by: WEICHERT REALTORS-MEDFORD - New
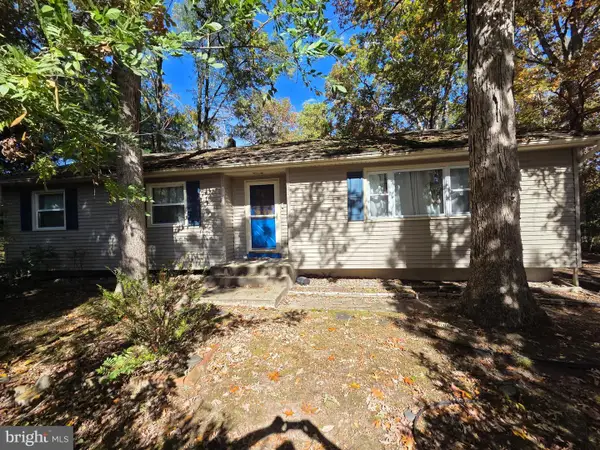 $280,000Active3 beds 1 baths1,288 sq. ft.
$280,000Active3 beds 1 baths1,288 sq. ft.428 Bayberry St, BROWNS MILLS, NJ 08015
MLS# NJBL2098012Listed by: REALTY MARK CENTRAL, LLC - New
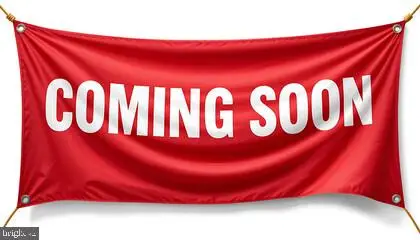 $359,000Active5 beds 2 baths2,068 sq. ft.
$359,000Active5 beds 2 baths2,068 sq. ft.304 Spring Lake Blvd, BROWNS MILLS, NJ 08015
MLS# NJBL2097804Listed by: ROMANO REALTY - New
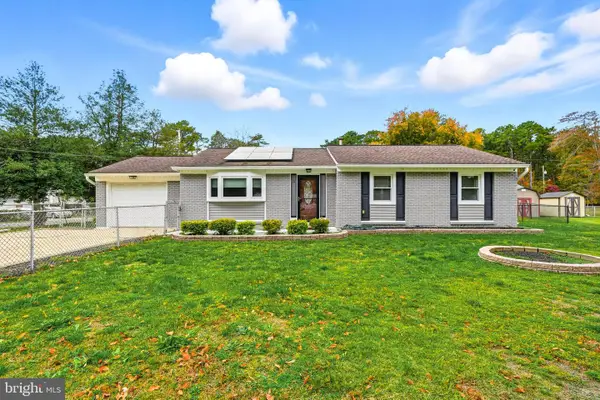 $340,000Active3 beds 1 baths1,152 sq. ft.
$340,000Active3 beds 1 baths1,152 sq. ft.101 Waverly St, BROWNS MILLS, NJ 08015
MLS# NJBL2098076Listed by: KELLER WILLIAMS REALTY - MOORESTOWN - New
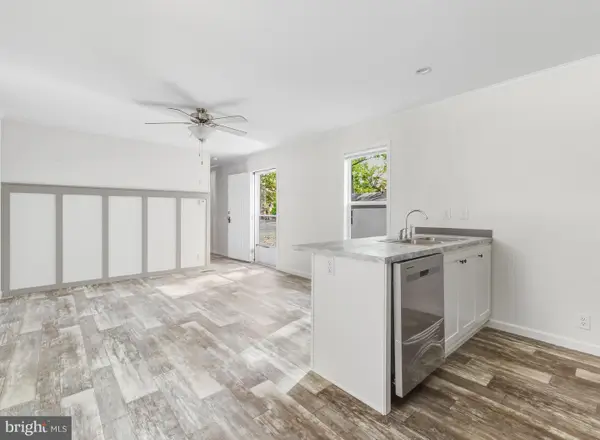 $119,000Active3 beds 2 baths900 sq. ft.
$119,000Active3 beds 2 baths900 sq. ft.3394 Liberty St, BROWNS MILLS, NJ 08015
MLS# NJBL2098128Listed by: HOMESMART FIRST ADVANTAGE REALTY - New
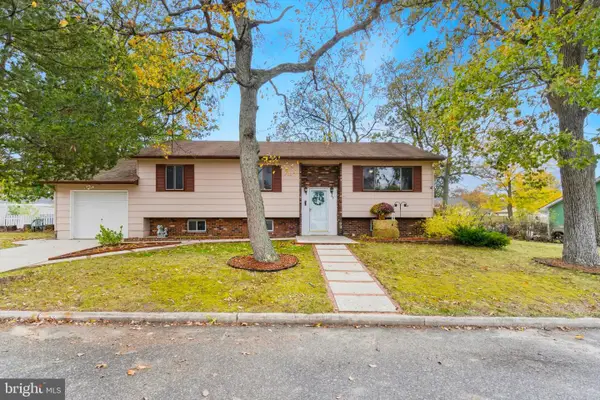 $375,000Active5 beds 2 baths1,976 sq. ft.
$375,000Active5 beds 2 baths1,976 sq. ft.42 Monroe Ave, BROWNS MILLS, NJ 08015
MLS# NJBL2098018Listed by: CENTURY 21 ACTION PLUS REALTY - CREAM RIDGE
