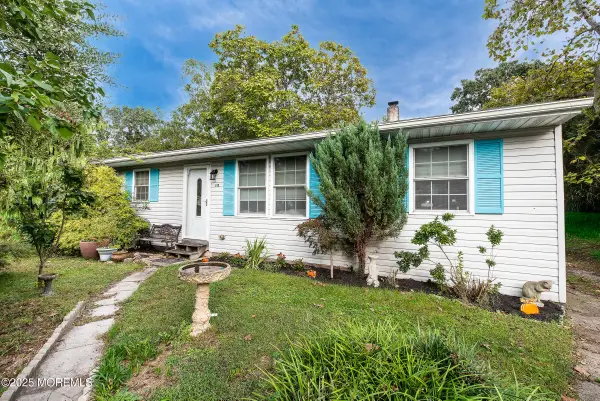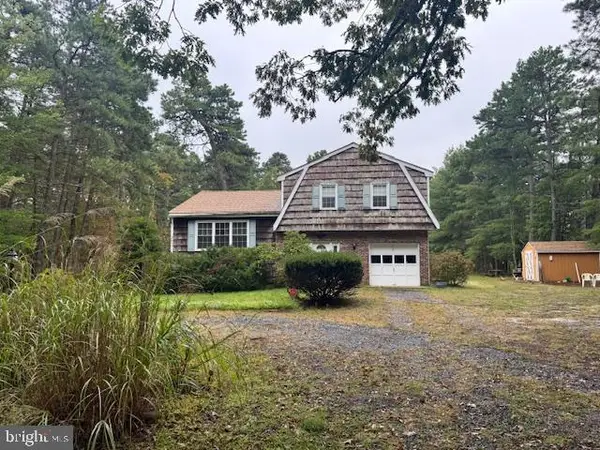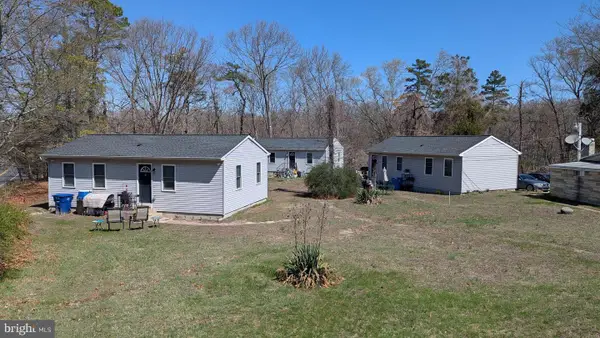21 Aster St, Browns Mills, NJ 08015
Local realty services provided by:Better Homes and Gardens Real Estate Cassidon Realty
21 Aster St,Browns Mills, NJ 08015
$315,000
- 3 Beds
- 1 Baths
- 1,488 sq. ft.
- Single family
- Pending
Listed by:paula s wirth
Office:exp realty, llc.
MLS#:NJBL2090010
Source:BRIGHTMLS
Price summary
- Price:$315,000
- Price per sq. ft.:$211.69
About this home
Welcome to 21 Aster Street, a classic Colonial-style home nestled in the quiet and sought-after Mirror Lake community of Browns Mills, New Jersey. This beautiful residence offers timeless charm paired with modern comfort, featuring three generously sized bedrooms and one full bathroom. As you step inside, you’re greeted by a traditional two-story layout with a living room that flows seamlessly into a formal dining area, which is perfect for hosting guests or enjoying family dinners. The kitchen boasts sleek cabinetry, modern appliances, and plenty of counter space, making meal prep both stylish and functional.
Upstairs, all three bedrooms offer abundant natural light and ample closet space, while the full bathroom is thoughtfully designed for convenience and comfort. The home showcases Colonial character through its symmetrical design, clean lines, and inviting curb appeal. Outside, the property features a sizable backyard, which is ideal for outdoor entertaining, gardening, or creating your own peaceful retreat. A private driveway provides off-street parking, with additional space available along the street.
Situated just minutes from Joint Base McGuire-Dix-Lakehurst, area schools, shopping, dining, and the tranquil Mirror Lake, this Colonial gem offers the perfect balance of classic style and modern living. Don’t miss your chance to make 21 Aster Street your next home. Schedule your private showing today.
Contact an agent
Home facts
- Year built:1980
- Listing ID #:NJBL2090010
- Added:98 day(s) ago
- Updated:October 01, 2025 at 07:32 AM
Rooms and interior
- Bedrooms:3
- Total bathrooms:1
- Full bathrooms:1
- Living area:1,488 sq. ft.
Heating and cooling
- Heating:Baseboard - Hot Water, Natural Gas
Structure and exterior
- Roof:Shingle
- Year built:1980
- Building area:1,488 sq. ft.
- Lot area:0.18 Acres
Schools
- High school:PEMBERTON TOWNSHIP
Utilities
- Water:Public
- Sewer:Public Sewer
Finances and disclosures
- Price:$315,000
- Price per sq. ft.:$211.69
- Tax amount:$4,649 (2024)
New listings near 21 Aster St
- Coming Soon
 $430,000Coming Soon5 beds 2 baths
$430,000Coming Soon5 beds 2 baths203 Seneca Trl, BROWNS MILLS, NJ 08015
MLS# NJBL2096912Listed by: IMPERIAL REAL ESTATE AGENCY LLC - Coming Soon
 $350,000Coming Soon3 beds 1 baths
$350,000Coming Soon3 beds 1 baths200 Rugby St, BROWNS MILLS, NJ 08015
MLS# NJBL2096918Listed by: IMPERIAL REAL ESTATE AGENCY LLC - New
 $295,000Active3 beds 1 baths1,274 sq. ft.
$295,000Active3 beds 1 baths1,274 sq. ft.120 Snow Ave, BROWNS MILLS, NJ 08015
MLS# NJBL2096820Listed by: RE/MAX EXECUTIVE REALTY-PEMBERTON - Coming SoonOpen Sat, 12 to 3pm
 $315,000Coming Soon3 beds 1 baths
$315,000Coming Soon3 beds 1 baths355 Wildrose St, BROWNS MILLS, NJ 08015
MLS# NJBL2096642Listed by: KELLER WILLIAMS PREMIER - New
 $315,000Active3 beds 3 baths1,642 sq. ft.
$315,000Active3 beds 3 baths1,642 sq. ft.1502 S Lakeshore Dr, BROWNS MILLS, NJ 08015
MLS# NJBL2095822Listed by: KELLER WILLIAMS REALTY - WASHINGTON TOWNSHIP - New
 $339,900Active3 beds 2 baths1,464 sq. ft.
$339,900Active3 beds 2 baths1,464 sq. ft.11 Clover St, BROWNS MILLS, NJ 08015
MLS# NJBL2096706Listed by: RE/MAX ATLANTIC - New
 Listed by BHGRE$350,000Active4 beds 2 baths1,200 sq. ft.
Listed by BHGRE$350,000Active4 beds 2 baths1,200 sq. ft.315 Algonquin Trail, Browns Mills, NJ 08015
MLS# 22529171Listed by: BETTER HOMES AND GARDENS REAL ESTATE MURPHY & CO - New
 $400,000Active3 beds 2 baths1,656 sq. ft.
$400,000Active3 beds 2 baths1,656 sq. ft.338 Ridge Rd, BROWNS MILLS, NJ 08015
MLS# NJBL2096496Listed by: KELLER WILLIAMS REAL ESTATE-LANGHORNE - New
 $390,000Active4 beds 2 baths1,764 sq. ft.
$390,000Active4 beds 2 baths1,764 sq. ft.13 Muskogean Trail, Browns Mills, NJ 08015
MLS# 22528840Listed by: KELLER WILLIAMS SHORE PROPERTIES  $1,275,000Active11 beds -- baths6,000 sq. ft.
$1,275,000Active11 beds -- baths6,000 sq. ft.424 Trenton Rd, BROWNS MILLS, NJ 08015
MLS# NJBL2096332Listed by: KELLER WILLIAMS REAL ESTATE-LANGHORNE
