301 W Lakeshore Dr, Browns Mills, NJ 08015
Local realty services provided by:Better Homes and Gardens Real Estate Reserve
301 W Lakeshore Dr,Browns Mills, NJ 08015
$567,000
- 4 Beds
- 4 Baths
- 2,624 sq. ft.
- Single family
- Pending
Listed by:maryann rogalski
Office:coldwell banker realty
MLS#:NJBL2085336
Source:BRIGHTMLS
Price summary
- Price:$567,000
- Price per sq. ft.:$216.08
About this home
Buyers financing fell through. Inspections and repairs are completed. Appraisal has been completed.
Welcome Home to 301 W Lakshore Drive! As you enter this beautiful home you will notice the gorgeous tile work in the large foyer and throughout the home. The living room to the left features hardwood floors and a gas fireplace that leads into the dining room. The updated kitchen is a chef's dream with double ovens, a large island and beautiful quartz countertops. The large primary bedroom has a spacious walk in closet and
sliding glass doors that lead to the backyard. The primary bathroom has been updated and has a gorgeous walk in shower. The hall bathroom is absolutely gorgeous, the bathroom features a beautiful stand alone tub, a walk in shower and double sinks. There are 3 additional bedrooms on the main floor including a gas fireplace in the one bedroom. The half bathroom, sunroom and 2 car garage complete the main level. The basement is partially finished with a full bathroom, laundry room and an office. Last but not least is the large fenced in backyard featuring a gorgeous in ground pool, gazebo with a fire pit and patio area. This home is a must see!
Contact an agent
Home facts
- Year built:1955
- Listing ID #:NJBL2085336
- Added:177 day(s) ago
- Updated:October 12, 2025 at 07:23 AM
Rooms and interior
- Bedrooms:4
- Total bathrooms:4
- Full bathrooms:3
- Half bathrooms:1
- Living area:2,624 sq. ft.
Heating and cooling
- Cooling:Central A/C
- Heating:Hot Water, Natural Gas
Structure and exterior
- Roof:Pitched, Shingle
- Year built:1955
- Building area:2,624 sq. ft.
- Lot area:0.55 Acres
Schools
- High school:PEMBERTON TOWNSHIP
Utilities
- Water:Public
- Sewer:Public Sewer
Finances and disclosures
- Price:$567,000
- Price per sq. ft.:$216.08
- Tax amount:$8,057 (2024)
New listings near 301 W Lakeshore Dr
- Open Thu, 5:30 to 7pmNew
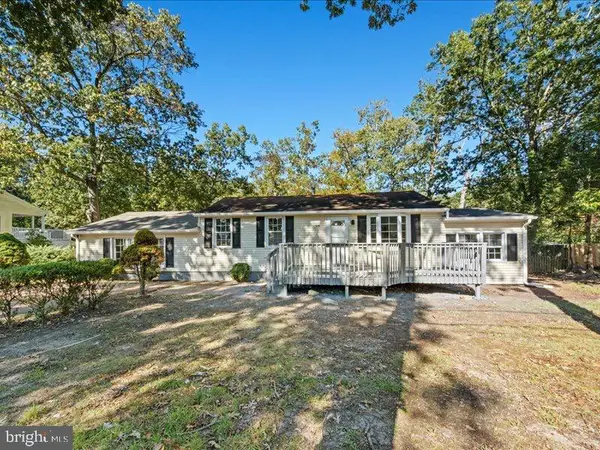 $359,000Active4 beds 2 baths1,300 sq. ft.
$359,000Active4 beds 2 baths1,300 sq. ft.128 Auburn Ave, BROWNS MILLS, NJ 08015
MLS# NJBL2097578Listed by: CROWN REALTY INC - New
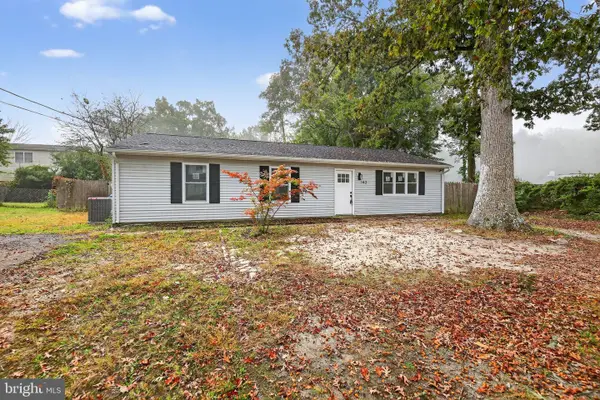 $325,000Active3 beds 1 baths1,274 sq. ft.
$325,000Active3 beds 1 baths1,274 sq. ft.143 Plum St, BROWNS MILLS, NJ 08015
MLS# NJBL2097420Listed by: PRIME REALTY PARTNERS - New
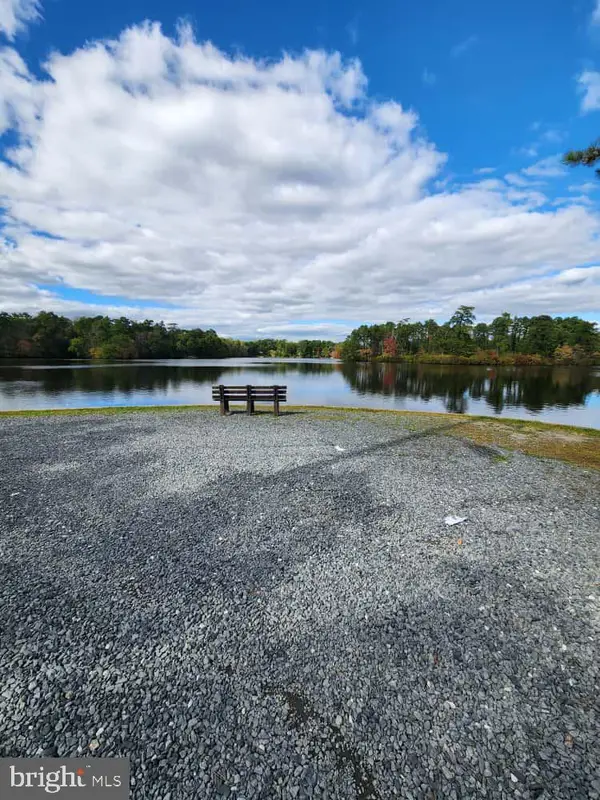 $100,000Active0.92 Acres
$100,000Active0.92 Acres136 S Lakeshore Dr, BROWNS MILLS, NJ 08015
MLS# NJBL2097522Listed by: EXIT HOMESTEAD REALTY PROFESSIONALS - New
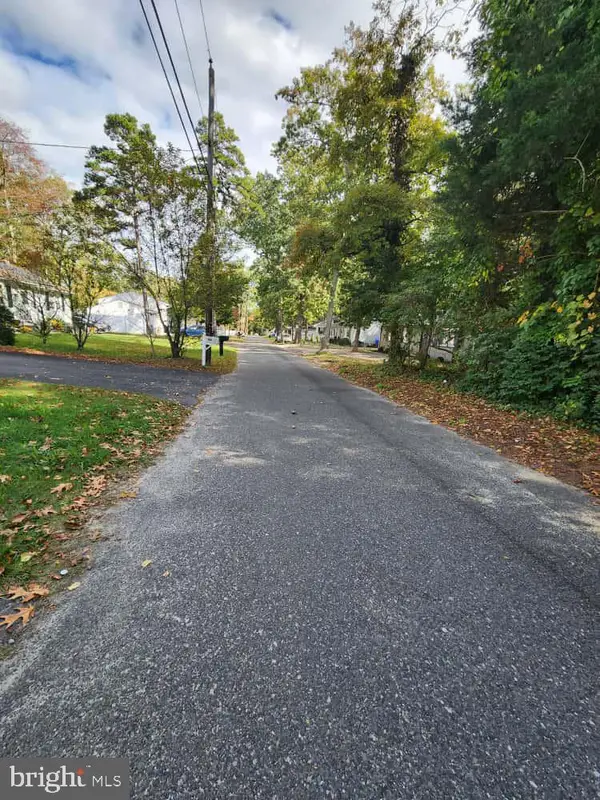 $53,000Active0.18 Acres
$53,000Active0.18 Acres163 Garden Ave, BROWNS MILLS, NJ 08015
MLS# NJBL2097524Listed by: EXIT HOMESTEAD REALTY PROFESSIONALS - New
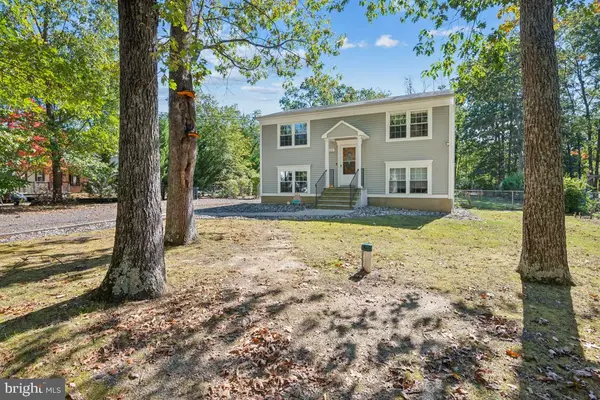 $350,000Active3 beds 2 baths1,440 sq. ft.
$350,000Active3 beds 2 baths1,440 sq. ft.120 Alabama Trl, BROWNS MILLS, NJ 08015
MLS# NJBL2097540Listed by: WEICHERT REALTORS-MEDFORD - New
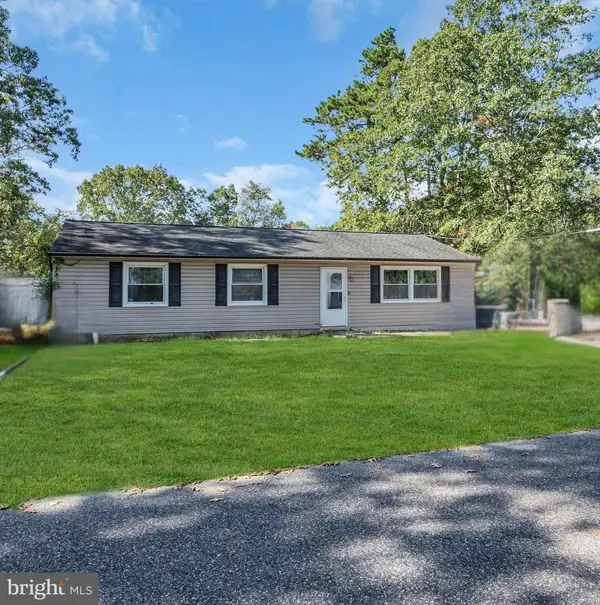 $289,999Active3 beds 1 baths1,274 sq. ft.
$289,999Active3 beds 1 baths1,274 sq. ft.27 Coreopsis St, BROWNS MILLS, NJ 08015
MLS# NJBL2097288Listed by: EXP REALTY, LLC - New
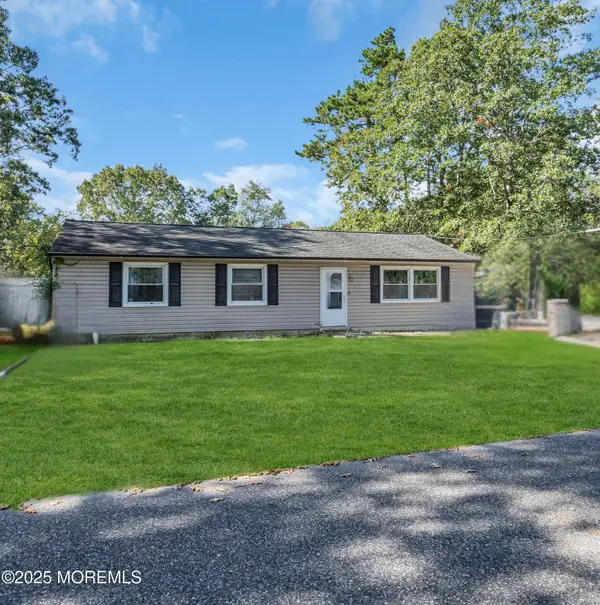 $289,999Active3 beds 1 baths1,274 sq. ft.
$289,999Active3 beds 1 baths1,274 sq. ft.27 Coreopsis Street, Browns Mills, NJ 08015
MLS# 22530722Listed by: SIGNATURE REALTY NJ - New
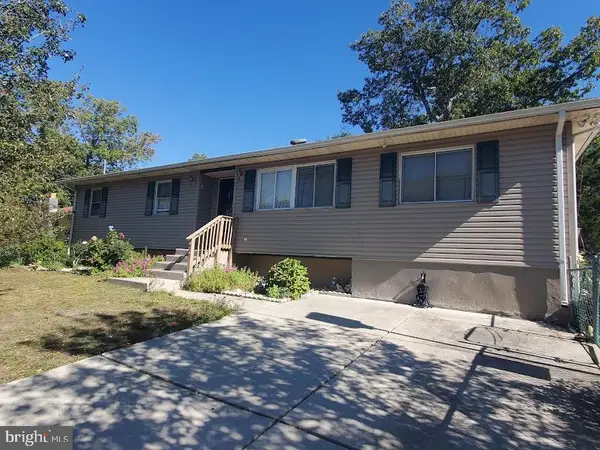 $379,900Active4 beds 3 baths1,394 sq. ft.
$379,900Active4 beds 3 baths1,394 sq. ft.111 Huckleberry Ln, BROWNS MILLS, NJ 08015
MLS# NJBL2097336Listed by: SCHNEIDER REAL ESTATE AGENCY - New
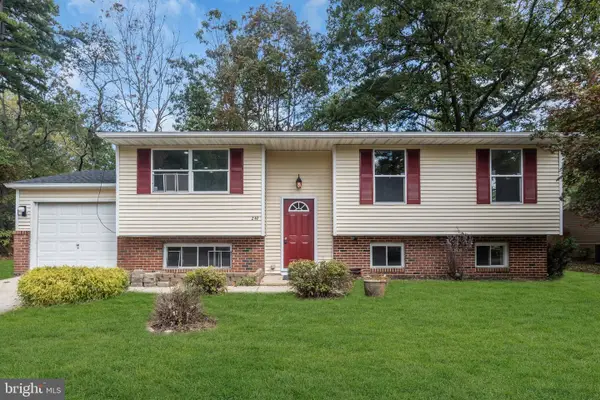 $394,999Active4 beds 2 baths1,702 sq. ft.
$394,999Active4 beds 2 baths1,702 sq. ft.242 Phillips Ave, BROWNS MILLS, NJ 08015
MLS# NJBL2097372Listed by: KEY PROPERTIES REAL ESTATE - New
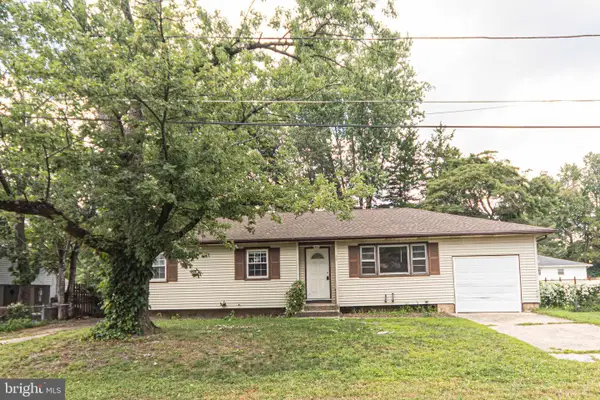 $340,000Active3 beds 2 baths1,392 sq. ft.
$340,000Active3 beds 2 baths1,392 sq. ft.30 Apple Ave, BROWNS MILLS, NJ 08015
MLS# NJBL2097186Listed by: RE/MAX AT HOME
