318 Spring Lake Blvd, BROWNS MILLS, NJ 08015
Local realty services provided by:Better Homes and Gardens Real Estate Valley Partners
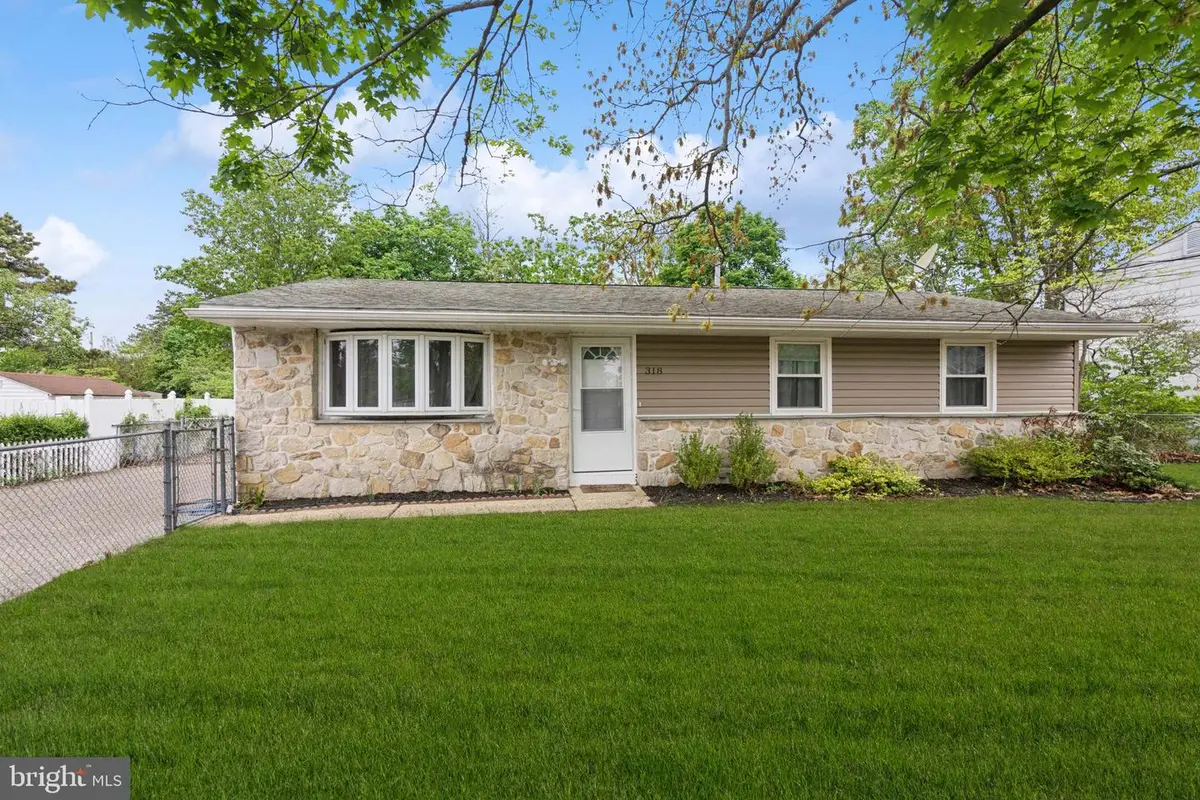

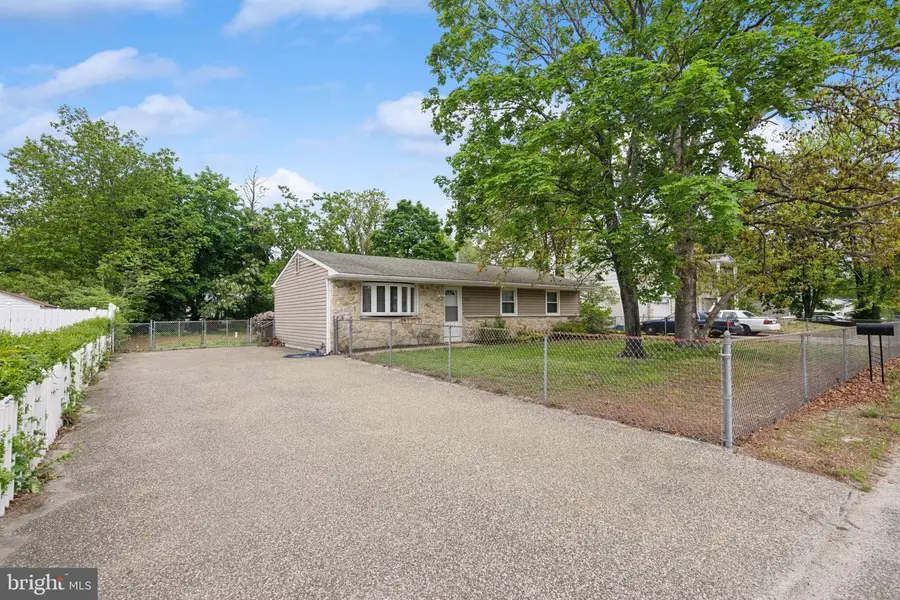
318 Spring Lake Blvd,BROWNS MILLS, NJ 08015
$310,000
- 3 Beds
- 1 Baths
- 1,056 sq. ft.
- Single family
- Pending
Listed by:tamara vasquez
Office:weichert realtors - moorestown
MLS#:NJBL2087118
Source:BRIGHTMLS
Price summary
- Price:$310,000
- Price per sq. ft.:$293.56
About this home
Back to Active- Buyers backed out during attorney review ( no inspections were done , did not back out due to an issue with home) Step into this delightful move-in-ready home featuring 3-bedroom, 1-bath filled with charm and modern updates! The bright and airy living room features a beautiful bay window that brings in tons of natural light, creating a warm and inviting atmosphere. Enjoy cooking in the stylishly renovated kitchen, complete with brand new flooring that flows seamlessly into the dining area. From there, step through sliding glass doors onto a large deck—perfect for hosting summer gatherings or unwinding after a long day. The spacious backyard offers plenty of room to play, garden, or entertain. Plus, an attached storage area in the back of the home adds extra convenience for all your needs. This move-in-ready gem has everything you’re looking for in comfort, style, and functionality—don’t miss your chance to call it home!
Contact an agent
Home facts
- Year built:1968
- Listing Id #:NJBL2087118
- Added:88 day(s) ago
- Updated:August 13, 2025 at 07:30 AM
Rooms and interior
- Bedrooms:3
- Total bathrooms:1
- Full bathrooms:1
- Living area:1,056 sq. ft.
Heating and cooling
- Cooling:Central A/C
- Heating:Central, Natural Gas
Structure and exterior
- Year built:1968
- Building area:1,056 sq. ft.
- Lot area:0.22 Acres
Schools
- High school:PEMBERTON TWP. H.S.
- Middle school:HELEN A. FORT M.S.
Utilities
- Water:Public
- Sewer:Public Sewer
Finances and disclosures
- Price:$310,000
- Price per sq. ft.:$293.56
- Tax amount:$4,174 (2024)
New listings near 318 Spring Lake Blvd
- New
 $40,000Active2 beds 2 baths
$40,000Active2 beds 2 baths3599 Nashua St, BROWNS MILLS, NJ 08015
MLS# NJBL2094260Listed by: HOMESMART FIRST ADVANTAGE REALTY - New
 $375,000Active3 beds 2 baths2,068 sq. ft.
$375,000Active3 beds 2 baths2,068 sq. ft.6 Cochita Trl, BROWNS MILLS, NJ 08015
MLS# NJBL2094238Listed by: COLDWELL BANKER REALTY - New
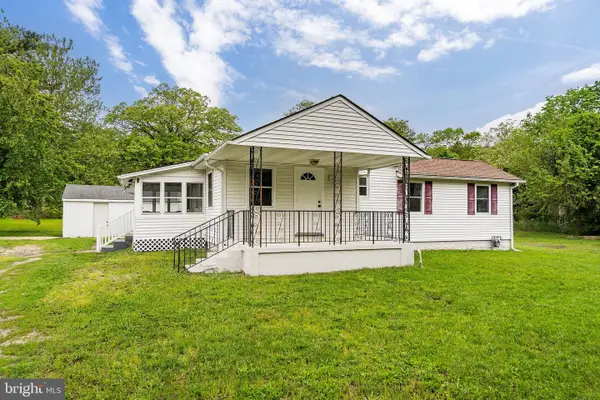 $349,900Active3 beds 2 baths1,682 sq. ft.
$349,900Active3 beds 2 baths1,682 sq. ft.136 Pemberton Browns Mill Rd, BROWNS MILLS, NJ 08015
MLS# NJBL2093572Listed by: VORO KEYSTONE, LLC - New
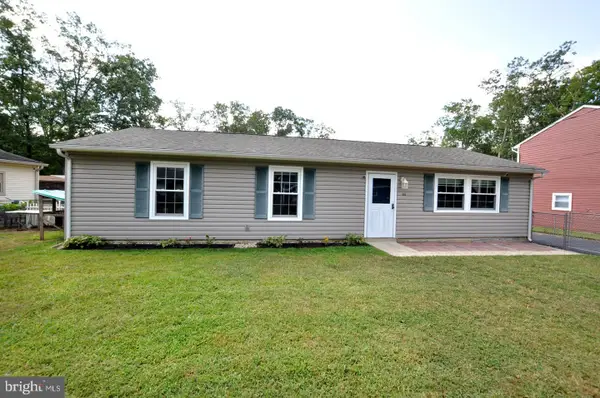 $340,000Active3 beds 1 baths1,274 sq. ft.
$340,000Active3 beds 1 baths1,274 sq. ft.311 Sumach St, BROWNS MILLS, NJ 08015
MLS# NJBL2093918Listed by: KELLER WILLIAMS REALTY PREFERRED PROPERTIES - New
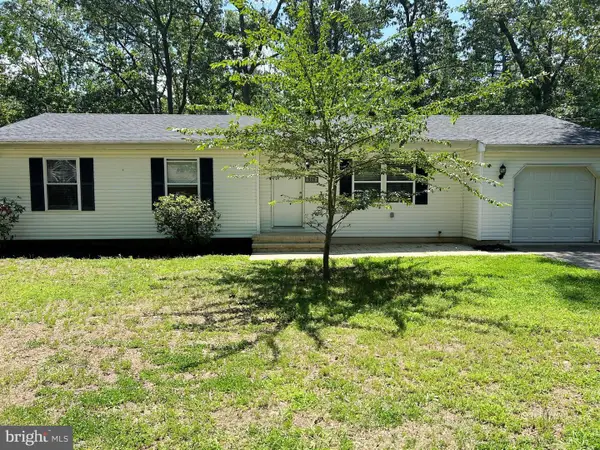 $362,900Active3 beds 2 baths1,328 sq. ft.
$362,900Active3 beds 2 baths1,328 sq. ft.526 Virginia Dr, BROWNS MILLS, NJ 08015
MLS# NJBL2094148Listed by: ELITE TEAM REALTY LLC - Open Sat, 1 to 3pmNew
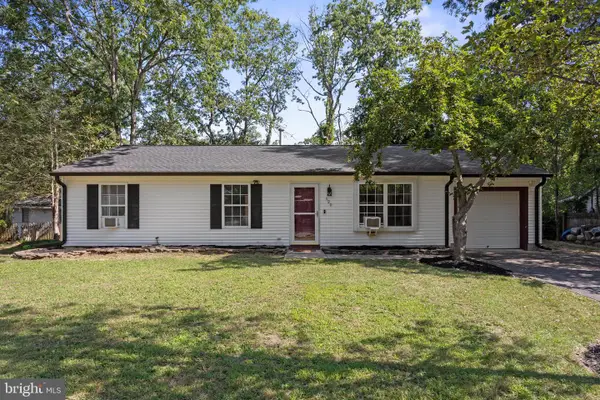 $315,000Active3 beds 2 baths1,188 sq. ft.
$315,000Active3 beds 2 baths1,188 sq. ft.120 Auburn Ave, BROWNS MILLS, NJ 08015
MLS# NJBL2094052Listed by: EXP REALTY, LLC - Coming Soon
 $315,000Coming Soon3 beds 1 baths
$315,000Coming Soon3 beds 1 baths217 Coville Dr, BROWNS MILLS, NJ 08015
MLS# NJBL2094064Listed by: SCHNEIDER REAL ESTATE AGENCY - New
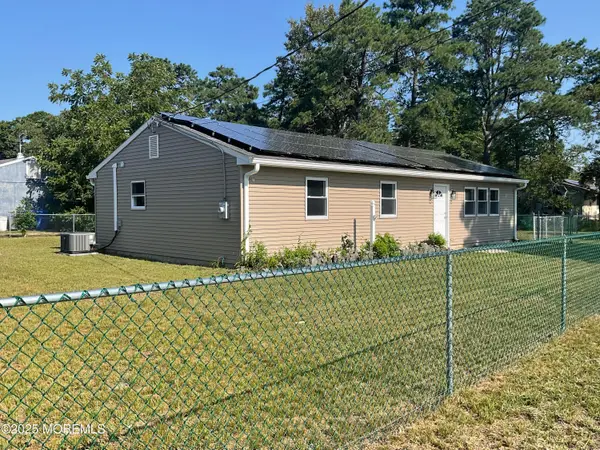 $399,000Active3 beds 1 baths1,274 sq. ft.
$399,000Active3 beds 1 baths1,274 sq. ft.208 Wichita Trail, Browns Mills, NJ 08015
MLS# 22524284Listed by: BRIELLE REALTY - New
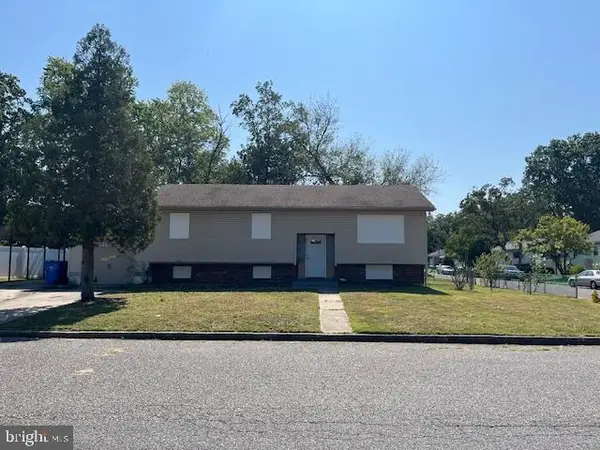 $275,000Active3 beds 1 baths1,634 sq. ft.
$275,000Active3 beds 1 baths1,634 sq. ft.18 Railroad St, BROWNS MILLS, NJ 08015
MLS# NJBL2093996Listed by: BHHS FOX & ROACH-MT LAUREL - New
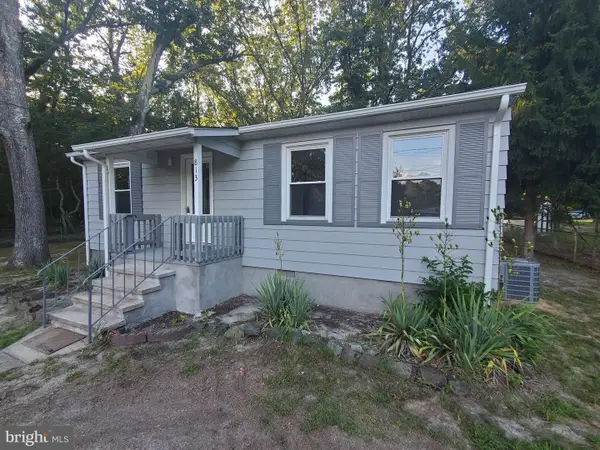 $289,900Active2 beds 1 baths714 sq. ft.
$289,900Active2 beds 1 baths714 sq. ft.813 Hickory Ave, BROWNS MILLS, NJ 08015
MLS# NJBL2093696Listed by: SCHNEIDER REAL ESTATE AGENCY
