821 Salem Rd, Burlington, NJ 08016
Local realty services provided by:Better Homes and Gardens Real Estate Maturo
821 Salem Rd,Burlington, NJ 08016
$399,900
- 3 Beds
- 2 Baths
- 1,700 sq. ft.
- Single family
- Pending
Listed by: scott r zielinski
Office: exp realty, llc.
MLS#:NJBL2097412
Source:BRIGHTMLS
Price summary
- Price:$399,900
- Price per sq. ft.:$235.24
About this home
Welcome home to this beautifully updated 3-bedroom, 1.5-bath property that blends character with modern comfort! From the moment you step onto the inviting front porch, you’ll feel right at home.
Inside, the main floor offers a spacious family room, a formal dining room, and a convenient powder room. The updated kitchen features stainless steel appliances, soft-close cabinets, granite countertops, and gas cooking—a dream setup for anyone who loves to cook. Just off the kitchen, you’ll find a laundry area that keeps life easy and efficient.
Upstairs, there are three comfortable bedrooms and a full bath with a beautifully tiled shower. The primary bedroom stands out with its generous size and cozy sitting area, perfect for relaxing after a long day. Need more space? The third floor offers endless potential—finish it off as a bonus room, office, or play space, or simply use it for extra storage.
The basement provides even more flexibility—set it up for entertaining (yes, there’s even a pool table included!) or use it for additional storage. Outside, the 2-car detached garage is perfect for vehicles, hobbies, or a workshop.
With a new HVAC system and tasteful updates throughout, this home is move-in ready and offers incredible value. Come see how this one checks all the boxes—schedule your showing today!
Contact an agent
Home facts
- Year built:1918
- Listing ID #:NJBL2097412
- Added:48 day(s) ago
- Updated:November 27, 2025 at 08:29 AM
Rooms and interior
- Bedrooms:3
- Total bathrooms:2
- Full bathrooms:1
- Half bathrooms:1
- Living area:1,700 sq. ft.
Heating and cooling
- Cooling:Central A/C
- Heating:Forced Air, Natural Gas
Structure and exterior
- Year built:1918
- Building area:1,700 sq. ft.
- Lot area:0.17 Acres
Schools
- High school:BURLINGTON CITY H.S.
- Middle school:WILBUR WATTS INTERMEDIATE SCHOOL
- Elementary school:SAMUEL SMITH
Utilities
- Water:Public
- Sewer:Public Sewer
Finances and disclosures
- Price:$399,900
- Price per sq. ft.:$235.24
- Tax amount:$7,564 (2024)
New listings near 821 Salem Rd
- New
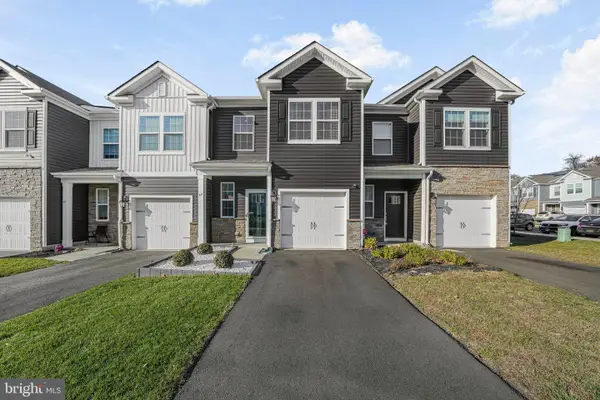 $425,000Active3 beds 3 baths1,492 sq. ft.
$425,000Active3 beds 3 baths1,492 sq. ft.69 Peregrine Way, BURLINGTON, NJ 08016
MLS# NJBL2101878Listed by: SERHANT. NEW JERSEY LLC - Coming Soon
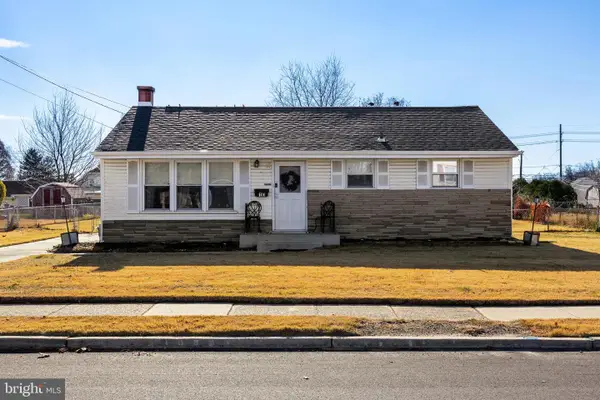 $320,000Coming Soon3 beds 1 baths
$320,000Coming Soon3 beds 1 baths10 Laclede Dr, BURLINGTON, NJ 08016
MLS# NJBL2101866Listed by: KELLER WILLIAMS REALTY - Coming Soon
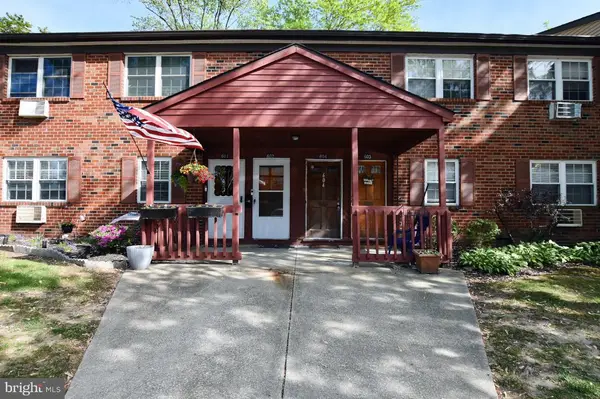 $175,000Coming Soon2 beds 1 baths
$175,000Coming Soon2 beds 1 baths604 Garnet Dr, BURLINGTON, NJ 08016
MLS# NJBL2101588Listed by: REAL BROKER, LLC - Coming Soon
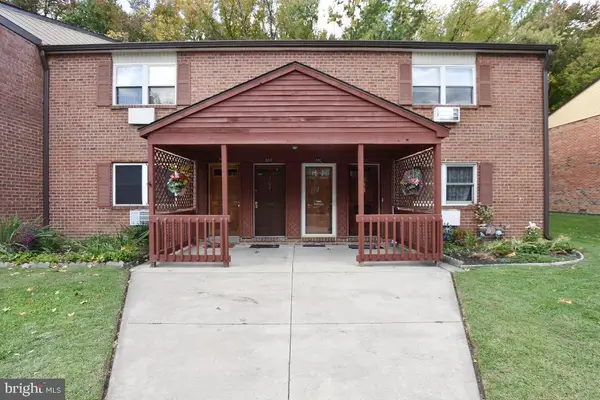 $150,000Coming Soon1 beds 1 baths
$150,000Coming Soon1 beds 1 baths302 Garnet Dr, BURLINGTON, NJ 08016
MLS# NJBL2101652Listed by: REAL BROKER, LLC - New
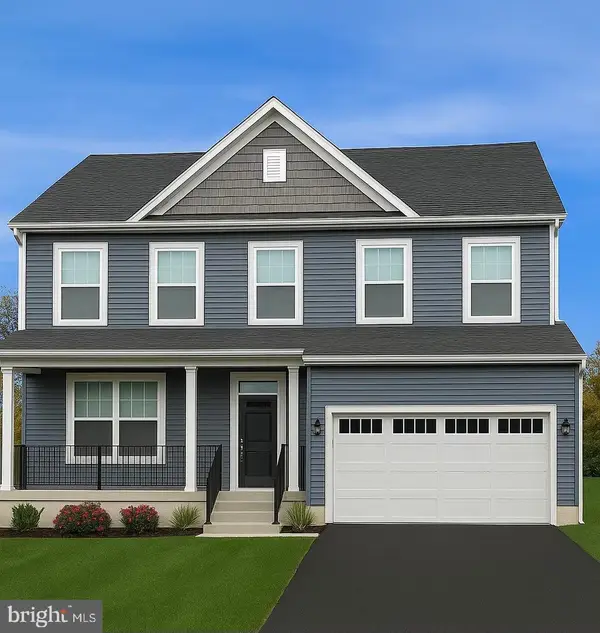 $539,000Active4 beds 3 baths
$539,000Active4 beds 3 baths918 Olive St, BURLINGTON, NJ 08016
MLS# NJBL2101842Listed by: RE/MAX PREFERRED - CHERRY HILL 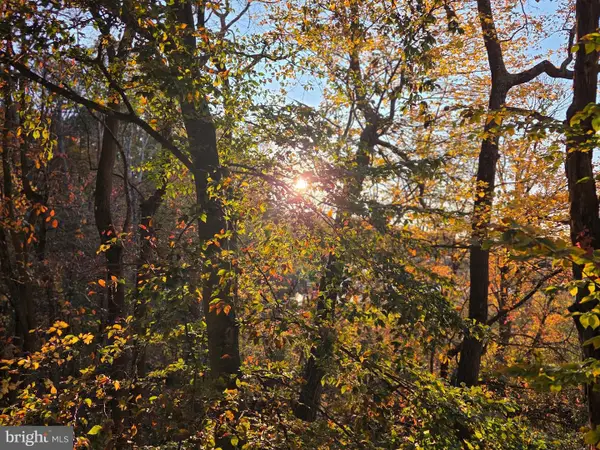 $375,000Active3 beds 3 baths2,152 sq. ft.
$375,000Active3 beds 3 baths2,152 sq. ft.1306 Neck Rd, BURLINGTON, NJ 08016
MLS# NJBL2098750Listed by: BHHS FOX & ROACH-CHERRY HILL- New
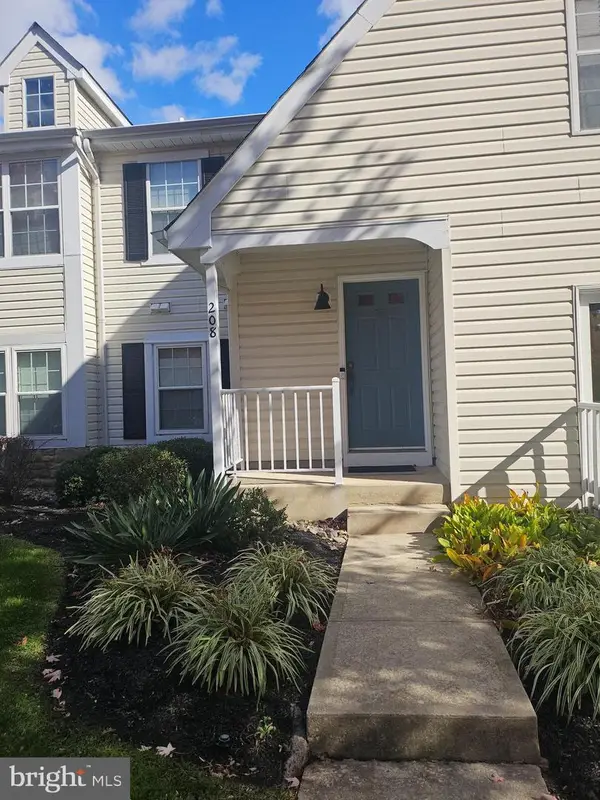 $295,500Active2 beds 2 baths1,256 sq. ft.
$295,500Active2 beds 2 baths1,256 sq. ft.208 Whisper Ct, BURLINGTON, NJ 08016
MLS# NJBL2101492Listed by: COLDWELL BANKER RESIDENTIAL BROKERAGE - PRINCETON - New
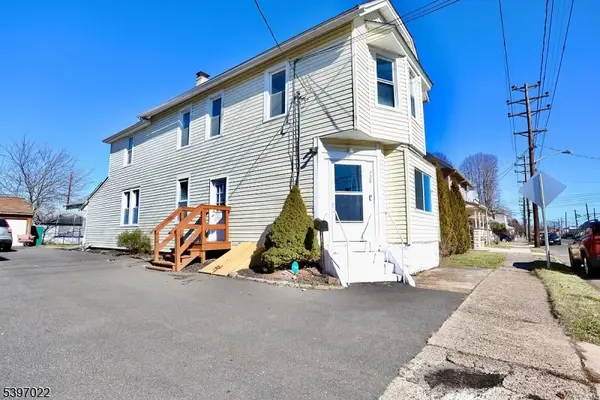 $320,000Active4 beds 2 baths
$320,000Active4 beds 2 baths929 Bordentown Rd, Burlington City, NJ 08016
MLS# 3998066Listed by: REAL 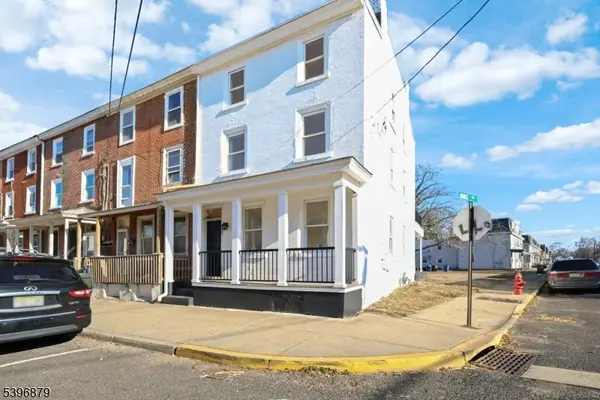 $270,000Active4 beds 2 baths1,776 sq. ft.
$270,000Active4 beds 2 baths1,776 sq. ft.525 York St, Burlington City, NJ 08016
MLS# 3997483Listed by: PROMINENT PROPERTIES SIR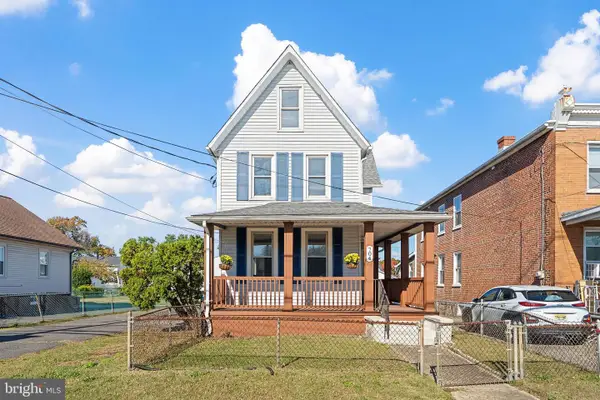 $365,000Active5 beds -- baths1,990 sq. ft.
$365,000Active5 beds -- baths1,990 sq. ft.704 Us-130, BURLINGTON, NJ 08016
MLS# NJBL2098364Listed by: EXP REALTY, LLC
