268 Market St, Carneys Point, NJ 08069
Local realty services provided by:Better Homes and Gardens Real Estate Reserve
268 Market St,Carneys Point, NJ 08069
$154,500
- 3 Beds
- 1 Baths
- 1,474 sq. ft.
- Single family
- Pending
Listed by:christine m hooks
Office:pino agency
MLS#:NJSA2015134
Source:BRIGHTMLS
Price summary
- Price:$154,500
- Price per sq. ft.:$104.82
About this home
This lovely rancher is located in the 'Village' section of Carneys Point but is not the typical size Village home. This is a GREAT opportunity for anyone. Whether you're a 1st time home buyer looking to utilize the FHA loan products such as the Grant program or the 203K renovation loan or someone hoping to upsize & take on a special project, or even an investor looking to buy & flip -- come tour this home! You'll be amazed with all the rooms for you to add your own unique touch. This home boasts: 3 bedrooms, 1 full bathroom w/adjacent laundryroom which includes a large cedar closet, an attic w/pulldown stairs & partial plank flooring , a large kitchen w/lots of cabinet space & double sink, a diningroom, an enclosed front porch complete w/lots of windows - the perfect spot to enjoy your morning cup of coffee or late night relaxation/conversation w/family & friends. There is also a cozy den that offers a bay window w/ plank seating, gas forced air heating, central air conditioning, public water & sewer. Outside you will find an accessible ramp which leads to a patio area in the rear of the home. Lots of indoor closet space for all your storage needs. (Appliances are negotiable)
With some vision & work, this home could be your next great investment!
PLEASE NOTE: this property is being sold completely 'as is' and the seller is motivated to sell --- Don't Miss Out!!
Contact an agent
Home facts
- Year built:1917
- Listing ID #:NJSA2015134
- Added:110 day(s) ago
- Updated:September 29, 2025 at 07:35 AM
Rooms and interior
- Bedrooms:3
- Total bathrooms:1
- Full bathrooms:1
- Living area:1,474 sq. ft.
Heating and cooling
- Cooling:Central A/C
- Heating:Forced Air, Natural Gas
Structure and exterior
- Year built:1917
- Building area:1,474 sq. ft.
- Lot area:0.08 Acres
Schools
- High school:PENNS GROVE H.S.
- Middle school:PENNS GROVE M.S.
- Elementary school:PG-CP
Utilities
- Water:Public
- Sewer:Public Sewer
Finances and disclosures
- Price:$154,500
- Price per sq. ft.:$104.82
- Tax amount:$4,900 (2024)
New listings near 268 Market St
- New
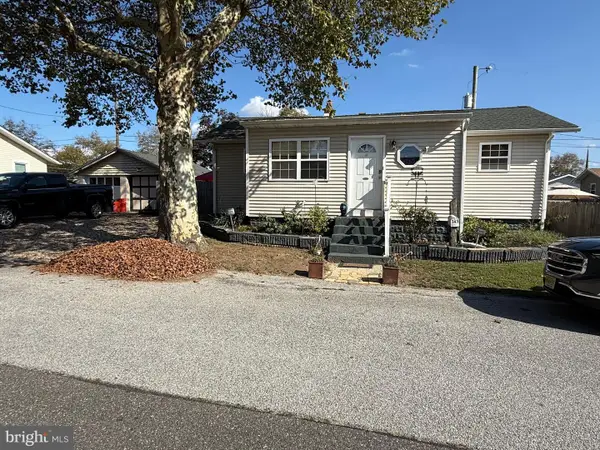 $225,000Active3 beds 1 baths1,039 sq. ft.
$225,000Active3 beds 1 baths1,039 sq. ft.243 C St, CARNEYS POINT, NJ 08069
MLS# NJSA2016462Listed by: AMERICAN DREAM REALTY OF SOUTH JERSEY - Coming Soon
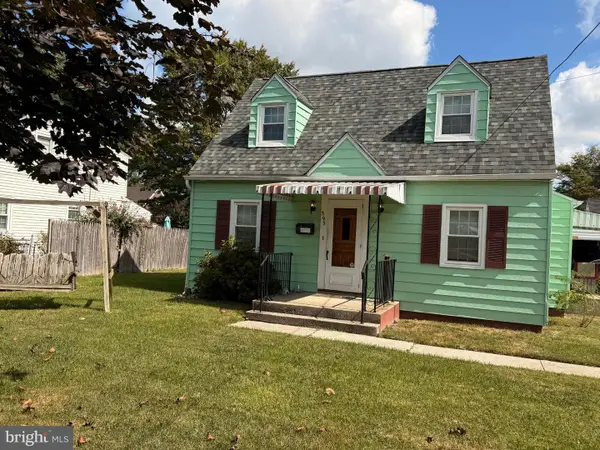 $202,000Coming Soon2 beds 1 baths
$202,000Coming Soon2 beds 1 baths393 Manor Ave, CARNEYS POINT, NJ 08069
MLS# NJSA2016366Listed by: EXIT HOMESTEAD REALTY PROFESSIONALS - New
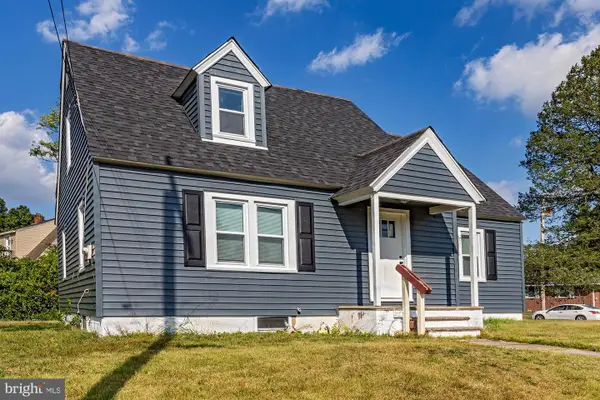 $320,000Active4 beds 2 baths1,409 sq. ft.
$320,000Active4 beds 2 baths1,409 sq. ft.111 Grove St, PENNS GROVE, NJ 08069
MLS# NJSA2016358Listed by: COMPASS - New
 $209,000Active3 beds 1 baths1,064 sq. ft.
$209,000Active3 beds 1 baths1,064 sq. ft.287 B St, CARNEYS POINT, NJ 08069
MLS# NJSA2016324Listed by: HOMESMART FIRST ADVANTAGE REALTY  $195,000Active1 beds 1 baths819 sq. ft.
$195,000Active1 beds 1 baths819 sq. ft.294 Jefferson St, CARNEYS POINT, NJ 08069
MLS# NJSA2016316Listed by: HOF REALTY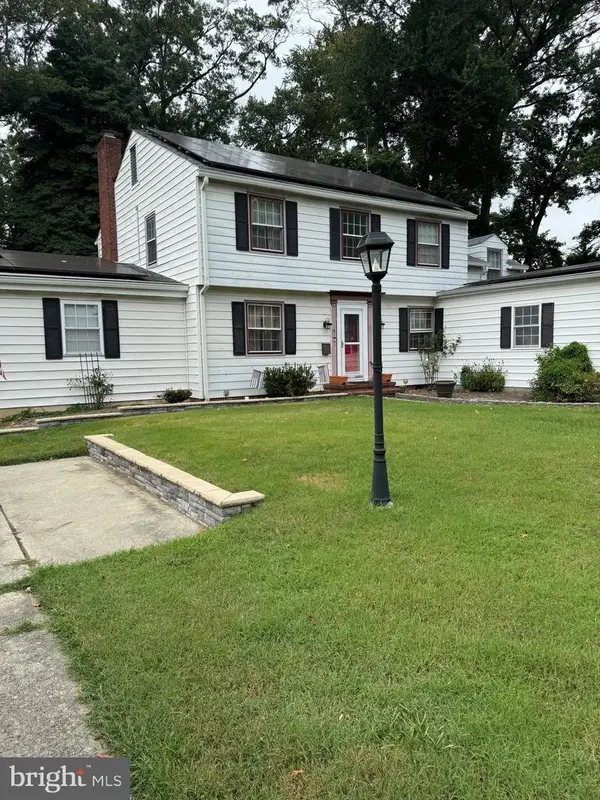 $239,900Active5 beds 3 baths3,580 sq. ft.
$239,900Active5 beds 3 baths3,580 sq. ft.4 S Grove St, CARNEYS POINT, NJ 08069
MLS# NJSA2016290Listed by: KELLER WILLIAMS REALTY - WASHINGTON TOWNSHIP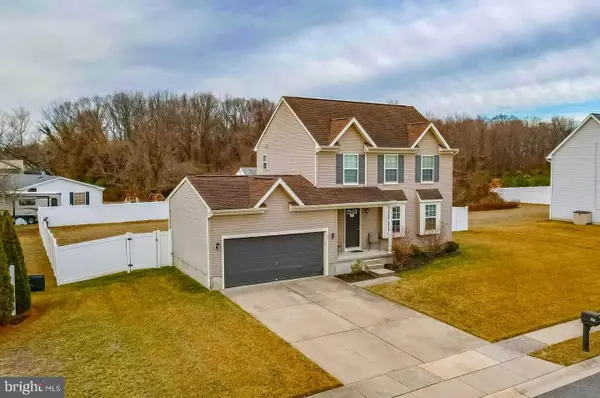 $340,000Pending3 beds 3 baths1,745 sq. ft.
$340,000Pending3 beds 3 baths1,745 sq. ft.35 Granite Ln, CARNEYS POINT, NJ 08069
MLS# NJSA2013980Listed by: MAHONEY REALTY PENNSVILLE, LLC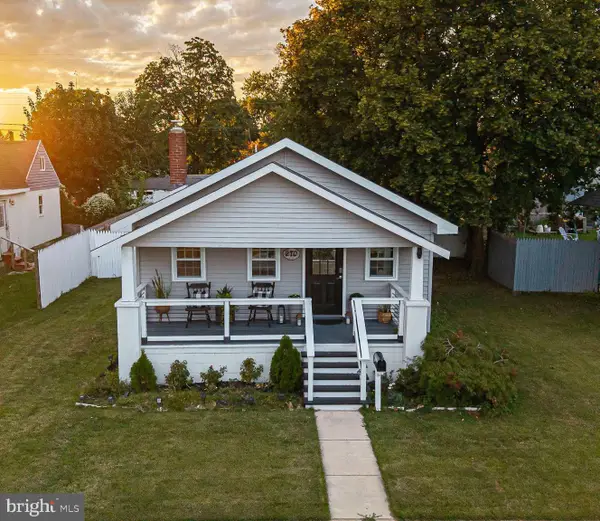 $195,000Pending2 beds 1 baths740 sq. ft.
$195,000Pending2 beds 1 baths740 sq. ft.270 Johnson St, CARNEYS POINT, NJ 08069
MLS# NJSA2016254Listed by: REAL BROKER, LLC $230,000Pending3 beds 1 baths1,120 sq. ft.
$230,000Pending3 beds 1 baths1,120 sq. ft.135 Magnolia St, CARNEYS POINT, NJ 08069
MLS# NJSA2016208Listed by: MAHONEY REALTY PENNSVILLE, LLC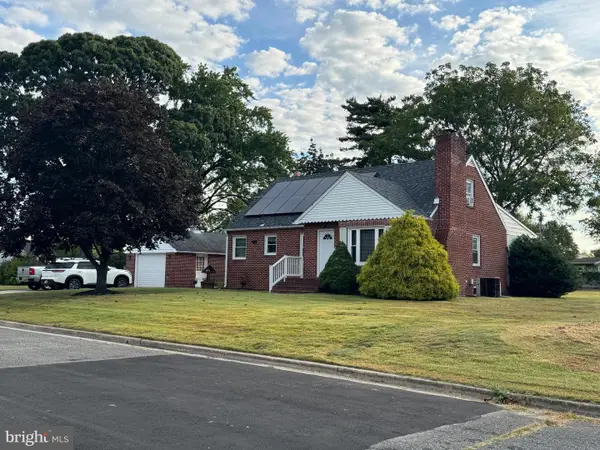 $325,000Active4 beds 2 baths2,213 sq. ft.
$325,000Active4 beds 2 baths2,213 sq. ft.313 S Johnson St, CARNEYS POINT, NJ 08069
MLS# NJSA2016166Listed by: GRAHAM/HEARST REAL ESTATE COMPANY
