35 Granite Ln, Carneys Point, NJ 08069
Local realty services provided by:Better Homes and Gardens Real Estate Maturo
35 Granite Ln,Carneys Point, NJ 08069
$360,000
- 3 Beds
- 3 Baths
- - sq. ft.
- Single family
- Sold
Listed by:tara k puitz
Office:mahoney realty pennsville, llc.
MLS#:NJSA2013980
Source:BRIGHTMLS
Sorry, we are unable to map this address
Price summary
- Price:$360,000
- Monthly HOA dues:$61
About this home
Welcome home to 35 Granite Lane in the desirable Cornerstone Estates neighborhood in Carney’s Point! This 3-bedroom, 2.5 bath home is 12 years young, has a FINISHED BASEMENT, and a white vinyl FENCED BACKYARD! You will notice the good curb appeal as you walk up to the covered front porch. Inside, find a spacious living room, dining room with hardwood floors and chair rail, and a kitchen with island area, granite countertop, and stainless-steel appliances! The 2-car oversized garage has a workshop and is heated! Also, plenty of garage storage. Upstairs, find a 16x13 primary bedroom complete with a private bathroom, and a WALK IN CLOSET! The other 2 bedrooms are ample sized. White trim/white doors, and neutral paint tones throughout. A great feature of the home is the FINISHED BASEMENT! What a great family room area, space for a 4th bedroom if desired, office, or workout area. Endless possibilities! (There is also rough plumbing installed for a half bath in the basement. So even more potential to unlock!) With the finished basement, looking at almost 2,000 square feet of living space! Washer/Dryer area and a storage space round out the finished basement. Outside, find a white vinyl fenced yard! The lot is 100x150 and there is a sprinkler system for the front and side yard. The property is also wired for a security system. Gas heat/central air/private water/city sewer lend the best of all utilities. And no flood insurance required for this property! Granite Lane is conveniently located a few minutes from major travel arteries of 295, NJ Turnpike, Delaware Memorial Bride/95. Philadelphia, PA & Wilmington, DE are both approximately 30 minutes away—so if you are a commuter—easy access for sure! Schedule your tour today!
Contact an agent
Home facts
- Year built:2012
- Listing ID #:NJSA2013980
- Added:45 day(s) ago
- Updated:October 27, 2025 at 11:46 PM
Rooms and interior
- Bedrooms:3
- Total bathrooms:3
- Full bathrooms:2
- Half bathrooms:1
Heating and cooling
- Cooling:Central A/C
- Heating:Forced Air, Natural Gas
Structure and exterior
- Roof:Architectural Shingle
- Year built:2012
Utilities
- Water:Private
- Sewer:Public Sewer
Finances and disclosures
- Price:$360,000
- Tax amount:$7,329 (2024)
New listings near 35 Granite Ln
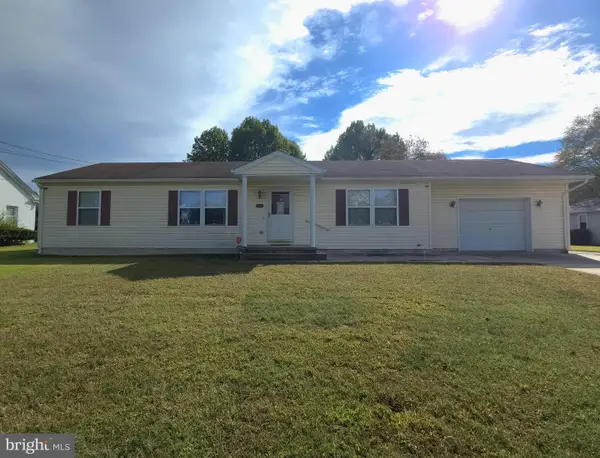 $260,000Pending3 beds 2 baths1,200 sq. ft.
$260,000Pending3 beds 2 baths1,200 sq. ft.167 N Dolbow Ave, CARNEYS POINT, NJ 08069
MLS# NJSA2016708Listed by: PINO AGENCY- New
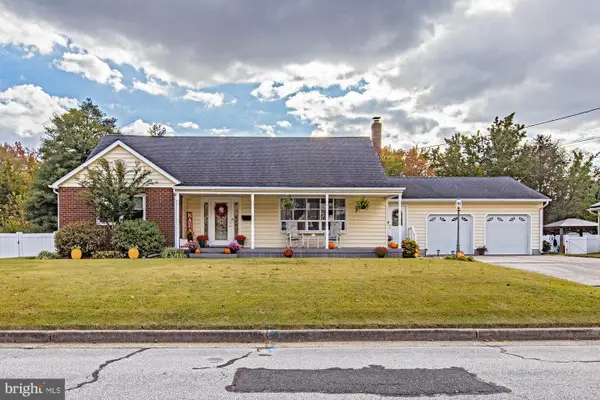 $315,000Active4 beds 2 baths2,786 sq. ft.
$315,000Active4 beds 2 baths2,786 sq. ft.412 Erie Ave, CARNEYS POINT, NJ 08069
MLS# NJSA2016820Listed by: WEICHERT REALTORS-MULLICA HILL - New
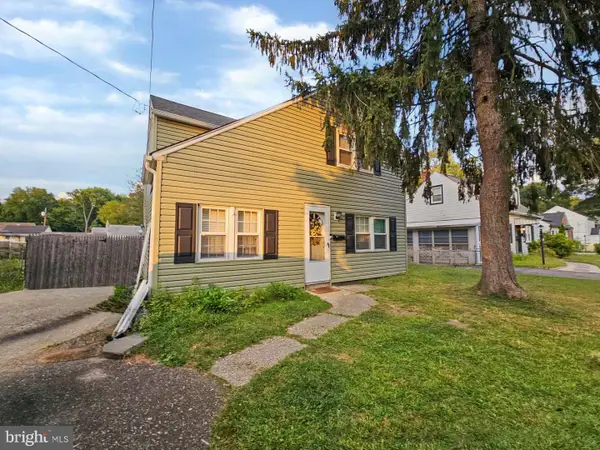 $232,500Active4 beds 1 baths1,167 sq. ft.
$232,500Active4 beds 1 baths1,167 sq. ft.39 Maplewood Ave, CARNEYS POINT, NJ 08069
MLS# NJSA2016814Listed by: S. KELLY REAL ESTATE LLC - New
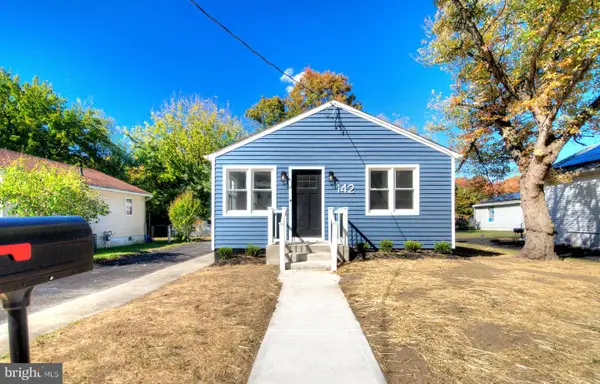 $220,000Active2 beds 1 baths714 sq. ft.
$220,000Active2 beds 1 baths714 sq. ft.142 N Dolbow Ave, PENNS GROVE, NJ 08069
MLS# NJSA2016776Listed by: BHHS FOX & ROACH-WASHINGTON-GLOUCESTER - New
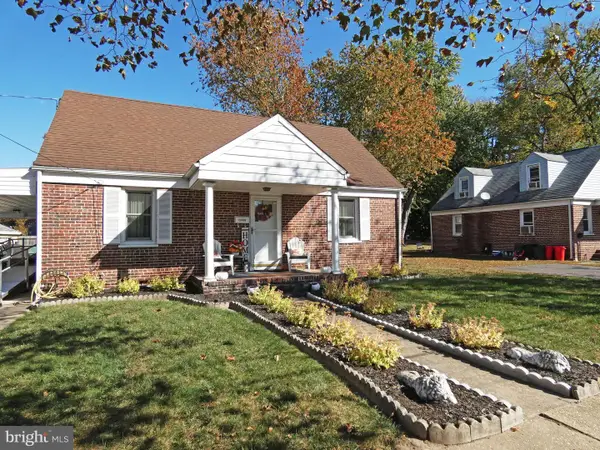 $245,000Active4 beds 1 baths1,459 sq. ft.
$245,000Active4 beds 1 baths1,459 sq. ft.253 Dixie Dr, CARNEYS POINT, NJ 08069
MLS# NJSA2016768Listed by: AMERICAN DREAM REALTY OF SOUTH JERSEY - Coming Soon
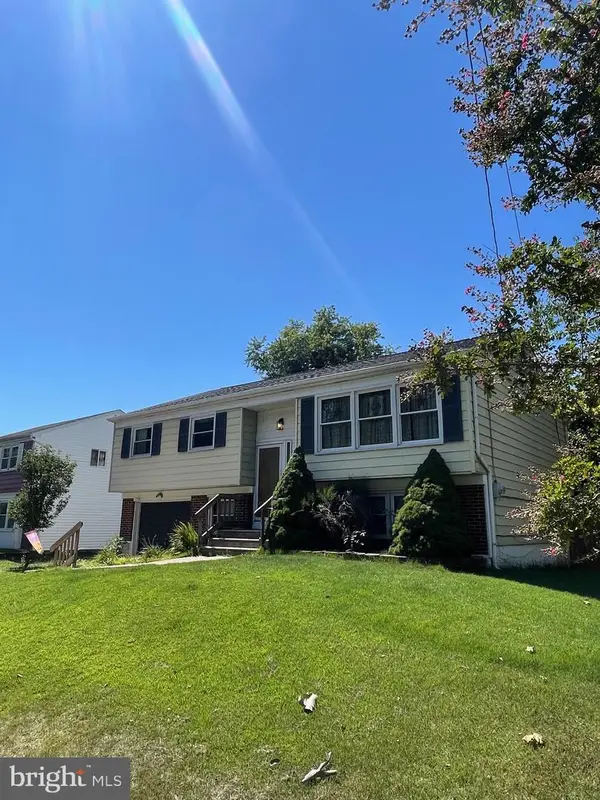 $279,900Coming Soon3 beds 2 baths
$279,900Coming Soon3 beds 2 baths292 Justice Dr, CARNEYS POINT, NJ 08069
MLS# NJSA2016812Listed by: PROMINENT PROPERTIES SOTHEBY'S INTL REALTY - New
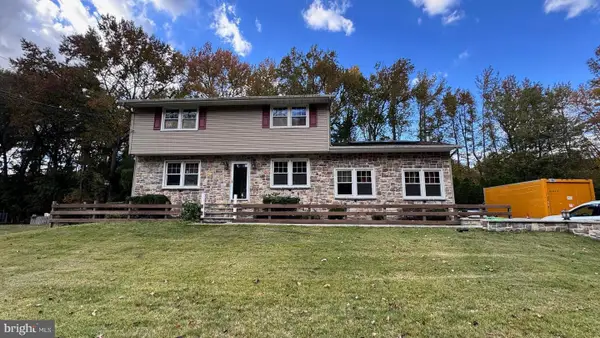 $425,000Active5 beds 2 baths2,180 sq. ft.
$425,000Active5 beds 2 baths2,180 sq. ft.274 S Pennsville Auburn Rd, CARNEYS POINT, NJ 08069
MLS# NJSA2016802Listed by: EXIT HOMESTEAD REALTY PROFESSIONALS - New
 $329,000Active4 beds 3 baths1,898 sq. ft.
$329,000Active4 beds 3 baths1,898 sq. ft.292 C St, CARNEYS POINT, NJ 08069
MLS# NJSA2016760Listed by: REAL BROKER, LLC - Open Mon, 4:30 to 6:30pmNew
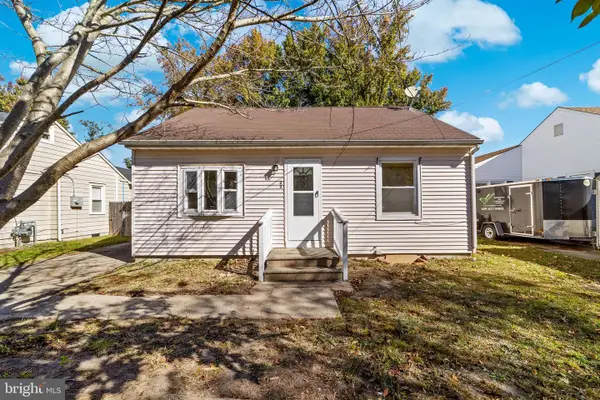 $250,000Active3 beds 1 baths931 sq. ft.
$250,000Active3 beds 1 baths931 sq. ft.33 Pinewood Ave, CARNEYS POINT, NJ 08069
MLS# NJSA2016754Listed by: REAL BROKER, LLC - New
 $99,000Active3 beds 1 baths1,292 sq. ft.
$99,000Active3 beds 1 baths1,292 sq. ft.99 N Virginia Ave, CARNEYS POINT, NJ 08069
MLS# NJSA2016750Listed by: S. KELLY REAL ESTATE LLC
