32 Granite Lane, CARNEYS POINT, NJ 08069
Local realty services provided by:Better Homes and Gardens Real Estate Murphy & Co.
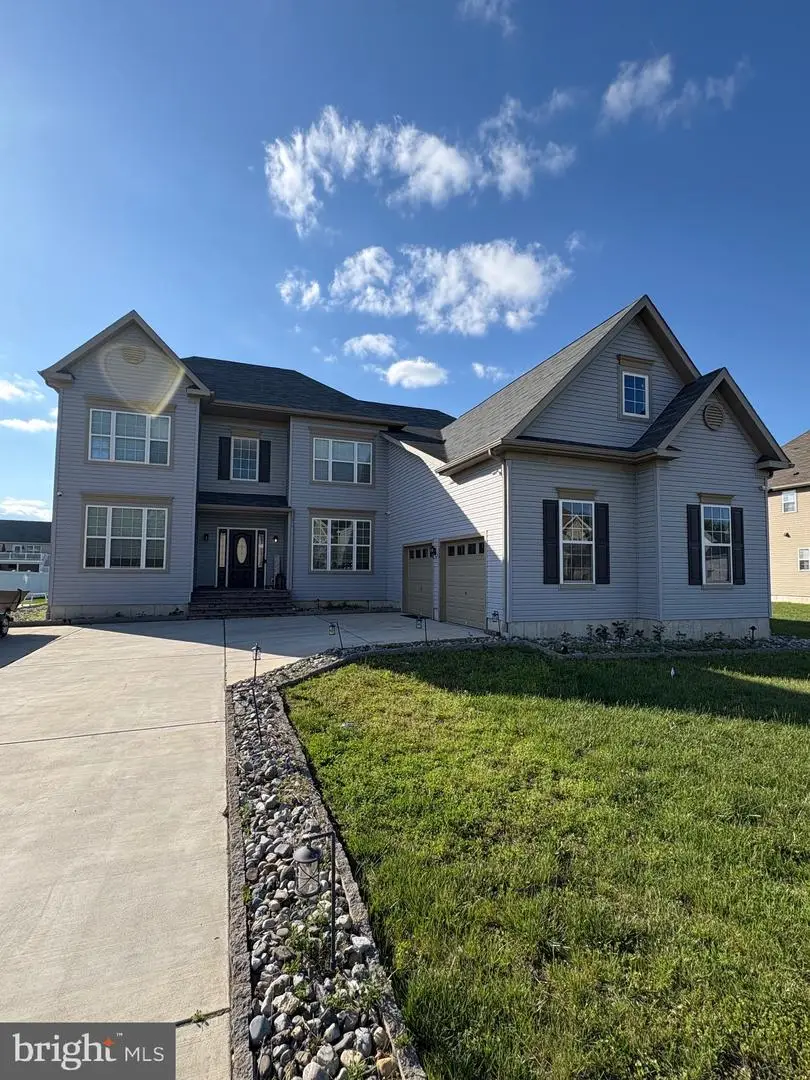
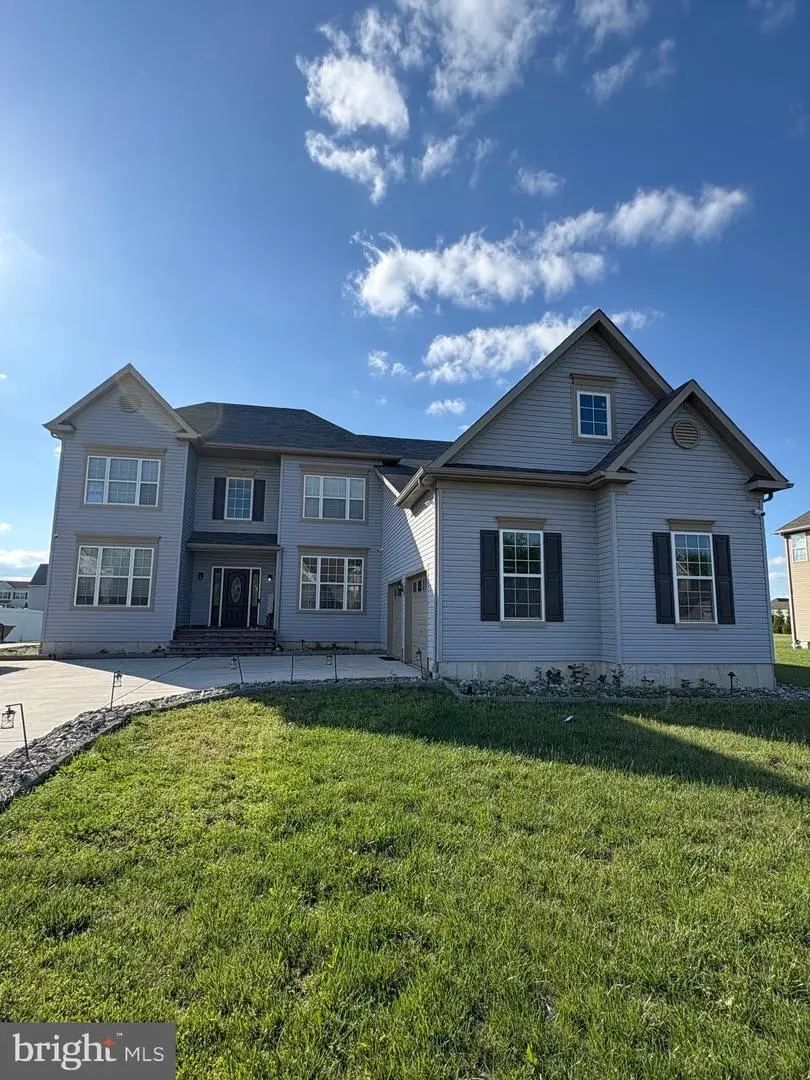
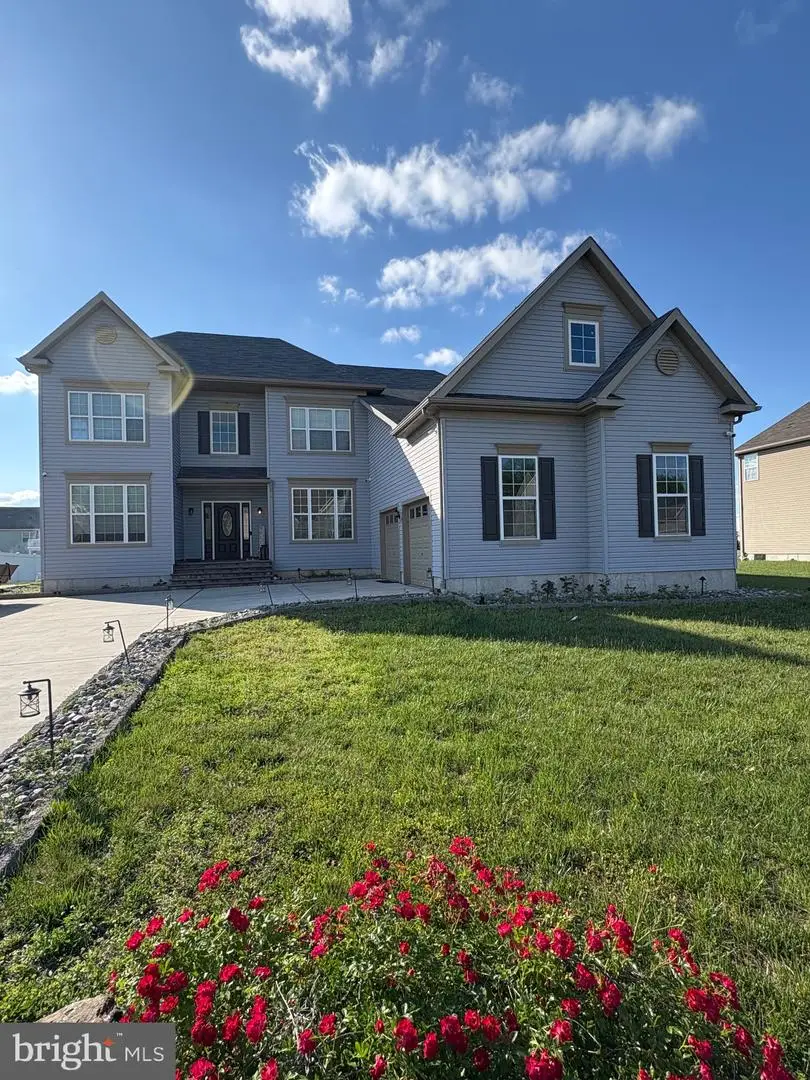
32 Granite Lane,CARNEYS POINT, NJ 08069
$550,000
- 4 Beds
- 3 Baths
- 3,185 sq. ft.
- Single family
- Pending
Listed by:sue ann leighty
Office:keller williams hometown
MLS#:NJSA2014814
Source:BRIGHTMLS
Price summary
- Price:$550,000
- Price per sq. ft.:$172.68
- Monthly HOA dues:$37.5
About this home
Welcome to 32 Granite Lane – Room to Live, Room to Grow in the Heart of Carneys Point!
🏡 Spacious Coronado Model | 4 Beds | 2.5 Baths | 3,100+ Sq Ft | Partially Finished Basement
Nestled in one of Carneys Point’s most desirable neighborhoods, this beautifully maintained Coronado model offers over 3,100 square feet of flexible living space designed for today’s lifestyle.
Step inside to find four spacious bedrooms, including a generous primary suite with a private bath and plenty of closet space. The open-concept main level is perfect for both relaxing and entertaining—featuring a bright and airy layout that flows seamlessly from the kitchen to the living and dining areas.
Downstairs, the partially finished basement includes an existing home office and endless potential to expand—whether you're envisioning a playroom, home gym, guest suite, or even a full bath. Multigenerational living? Future rental opportunity? The space is ready for your ideas.
Outside, recent updates include a brand-new concrete driveway and sidewalks, enhancing the already impressive curb appeal. You'll love the quiet, sidewalk-lined streets and the sense of community that makes this neighborhood so special.
📅 Tenant-occupied until mid-August—but easy to show with notice!
Whether you're looking for your forever home or a smart investment in a growing community, 32 Granite Lane checks all the boxes: space, updates, location, and opportunity.
Contact an agent
Home facts
- Year built:2013
- Listing Id #:NJSA2014814
- Added:90 day(s) ago
- Updated:August 13, 2025 at 07:30 AM
Rooms and interior
- Bedrooms:4
- Total bathrooms:3
- Full bathrooms:2
- Half bathrooms:1
- Living area:3,185 sq. ft.
Heating and cooling
- Cooling:Central A/C
- Heating:Forced Air, Natural Gas
Structure and exterior
- Year built:2013
- Building area:3,185 sq. ft.
- Lot area:0.4 Acres
Utilities
- Water:Public
- Sewer:Public Sewer
Finances and disclosures
- Price:$550,000
- Price per sq. ft.:$172.68
- Tax amount:$11,909 (2024)
New listings near 32 Granite Lane
- New
 $200,000Active0.43 Acres
$200,000Active0.43 Acres0 S Virginia Ave, CARNEYS POINT, NJ 08069
MLS# NJSA2015906Listed by: WEICHERT REALTORS-CHERRY HILL - New
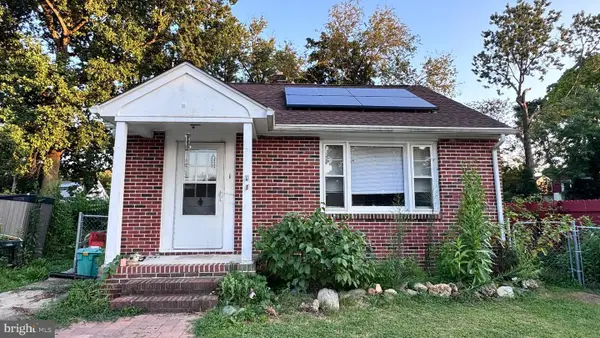 $155,000Active2 beds 1 baths900 sq. ft.
$155,000Active2 beds 1 baths900 sq. ft.1 Simpson Lane, CARNEYS POINT, NJ 08069
MLS# NJSA2015886Listed by: EXIT HOMESTEAD REALTY PROFESSIONALS - Coming Soon
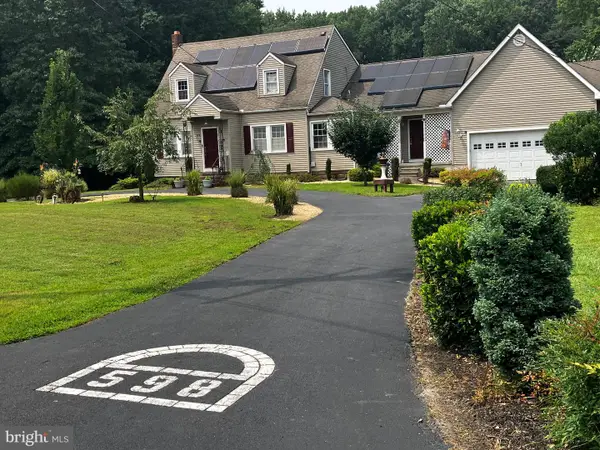 $425,000Coming Soon4 beds 3 baths
$425,000Coming Soon4 beds 3 baths598 Sorenson Dr, CARNEYS POINT, NJ 08069
MLS# NJSA2015782Listed by: AMERICAN DREAM REALTY OF SOUTH JERSEY - New
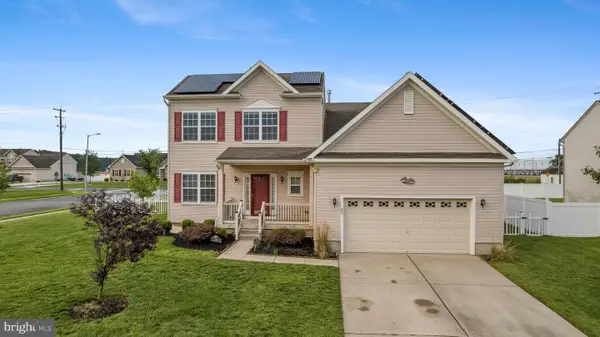 $430,000Active4 beds 4 baths2,360 sq. ft.
$430,000Active4 beds 4 baths2,360 sq. ft.65 Granite Lane, CARNEYS POINT, NJ 08069
MLS# NJSA2015842Listed by: REALTY MARK ADVANTAGE - New
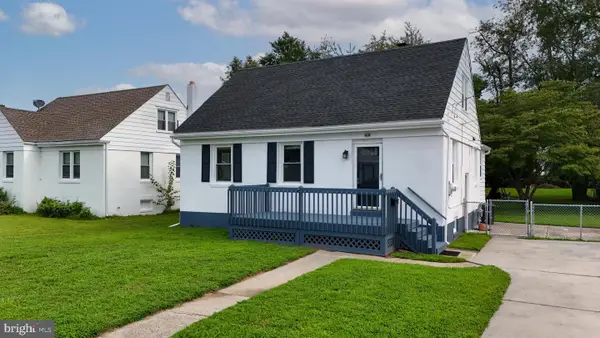 $265,000Active4 beds 1 baths1,342 sq. ft.
$265,000Active4 beds 1 baths1,342 sq. ft.419 Ives, CARNEYS POINT, NJ 08069
MLS# NJSA2015808Listed by: S. KELLY REAL ESTATE LLC 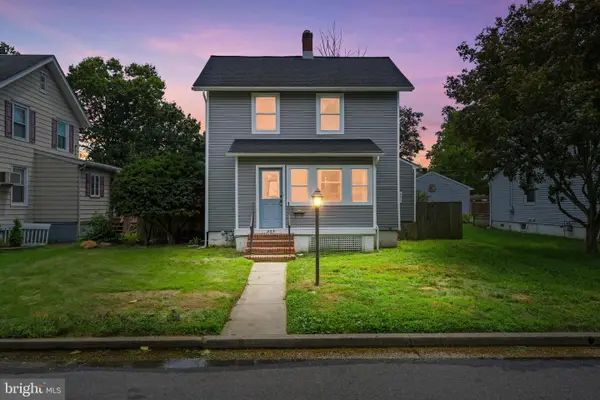 $239,900Active4 beds 2 baths1,293 sq. ft.
$239,900Active4 beds 2 baths1,293 sq. ft.289 E St, CARNEYS POINT, NJ 08069
MLS# NJSA2015798Listed by: PINO AGENCY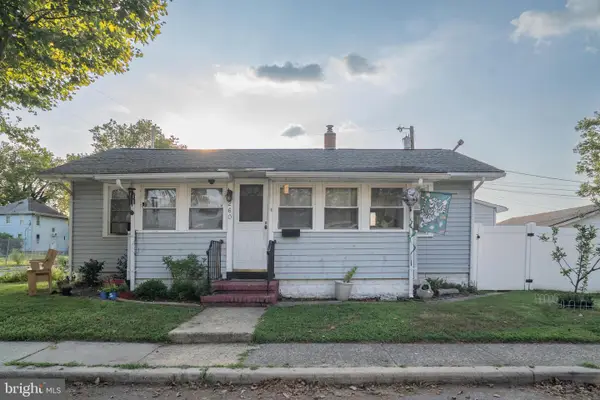 $210,000Pending3 beds 1 baths1,058 sq. ft.
$210,000Pending3 beds 1 baths1,058 sq. ft.260 Johnson St, CARNEYS POINT, NJ 08069
MLS# NJSA2015744Listed by: WEICHERT REALTORS-MEDFORD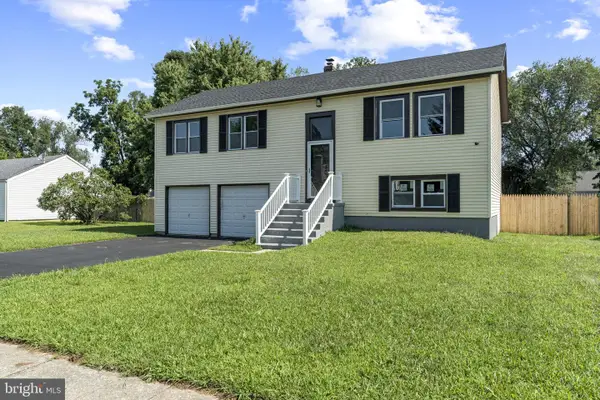 $340,000Active3 beds 2 baths1,661 sq. ft.
$340,000Active3 beds 2 baths1,661 sq. ft.243 Wintergreen Ln, CARNEYS POINT, NJ 08069
MLS# NJSA2015738Listed by: PRIME REALTY PARTNERS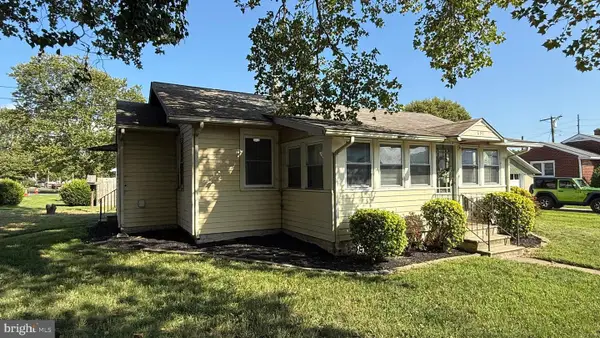 $200,000Active3 beds 1 baths1,044 sq. ft.
$200,000Active3 beds 1 baths1,044 sq. ft.251 G St, CARNEYS POINT, NJ 08069
MLS# NJSA2015746Listed by: REAL BROKER LLC $280,000Active33.31 Acres
$280,000Active33.31 Acres81 Seventh Ave, CARNEYS POINT, NJ 08069
MLS# NJSA2015514Listed by: EXIT REALTY DEFINED
