65 Granite Lane, Carneys Point, NJ 08069
Local realty services provided by:Better Homes and Gardens Real Estate Reserve
65 Granite Lane,Carneys Point, NJ 08069
$430,000
- 4 Beds
- 4 Baths
- 2,360 sq. ft.
- Single family
- Pending
Listed by:francisco michaud
Office:realty mark advantage
MLS#:NJSA2015842
Source:BRIGHTMLS
Price summary
- Price:$430,000
- Price per sq. ft.:$182.2
About this home
Welcome to 65 Granite Lane, a beautifully maintained 4-bedroom, 2.5-bath Colonial nestled on a lovely corner lot in the desirable Cornerstone Estates. Step inside to find a bright foyer with gleaming hardwood floors and elegant crown molding in the formal dining room. The spacious family room features vaulted ceilings and a cozy gas fireplace, seamlessly flowing into the open-concept kitchen with granite countertops, stainless steel appliances, and tile flooring. Adjacent, a sunroom leads to the large deck and fenced backyard with two sheds for added storage. Upstairs, the spacious primary suite boasts an en-suite bath and walk-in closet, with three additional bedrooms positioned for privacy on a half level. The finished lower level includes a rec room and a fully finished basement for versatile use. Solar panels offer energy efficiency, while the landscaped yard enhances curb appeal. Enjoy peaceful suburban living with easy access to major roads and conveniences.
Contact an agent
Home facts
- Year built:2014
- Listing ID #:NJSA2015842
- Added:53 day(s) ago
- Updated:September 29, 2025 at 07:35 AM
Rooms and interior
- Bedrooms:4
- Total bathrooms:4
- Full bathrooms:2
- Half bathrooms:2
- Living area:2,360 sq. ft.
Heating and cooling
- Cooling:Central A/C
- Heating:90% Forced Air, Central
Structure and exterior
- Year built:2014
- Building area:2,360 sq. ft.
- Lot area:0.34 Acres
Utilities
- Water:Public
- Sewer:Public Sewer
Finances and disclosures
- Price:$430,000
- Price per sq. ft.:$182.2
- Tax amount:$9,147 (2024)
New listings near 65 Granite Lane
- New
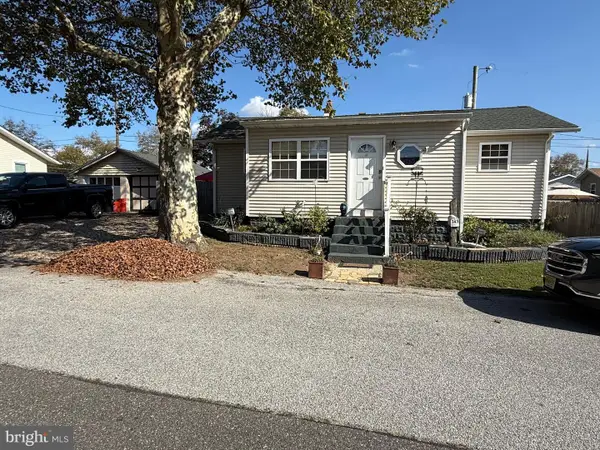 $225,000Active3 beds 1 baths1,039 sq. ft.
$225,000Active3 beds 1 baths1,039 sq. ft.243 C St, CARNEYS POINT, NJ 08069
MLS# NJSA2016462Listed by: AMERICAN DREAM REALTY OF SOUTH JERSEY - Coming Soon
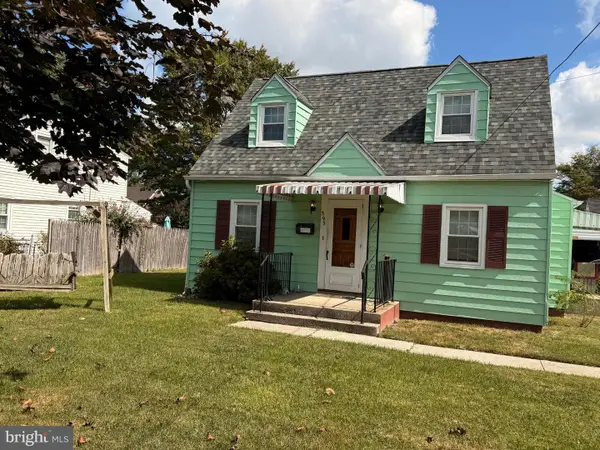 $202,000Coming Soon2 beds 1 baths
$202,000Coming Soon2 beds 1 baths393 Manor Ave, CARNEYS POINT, NJ 08069
MLS# NJSA2016366Listed by: EXIT HOMESTEAD REALTY PROFESSIONALS - New
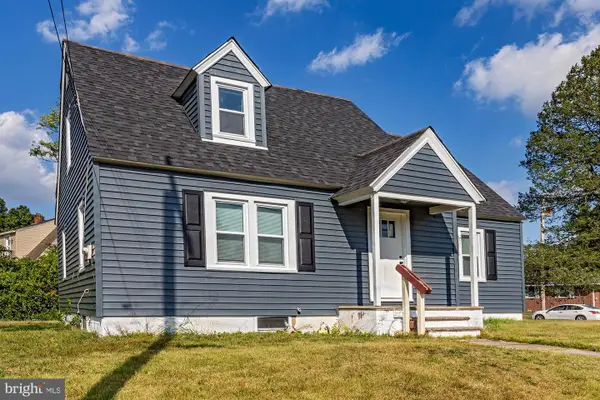 $320,000Active4 beds 2 baths1,409 sq. ft.
$320,000Active4 beds 2 baths1,409 sq. ft.111 Grove St, PENNS GROVE, NJ 08069
MLS# NJSA2016358Listed by: COMPASS - New
 $209,000Active3 beds 1 baths1,064 sq. ft.
$209,000Active3 beds 1 baths1,064 sq. ft.287 B St, CARNEYS POINT, NJ 08069
MLS# NJSA2016324Listed by: HOMESMART FIRST ADVANTAGE REALTY  $195,000Active1 beds 1 baths819 sq. ft.
$195,000Active1 beds 1 baths819 sq. ft.294 Jefferson St, CARNEYS POINT, NJ 08069
MLS# NJSA2016316Listed by: HOF REALTY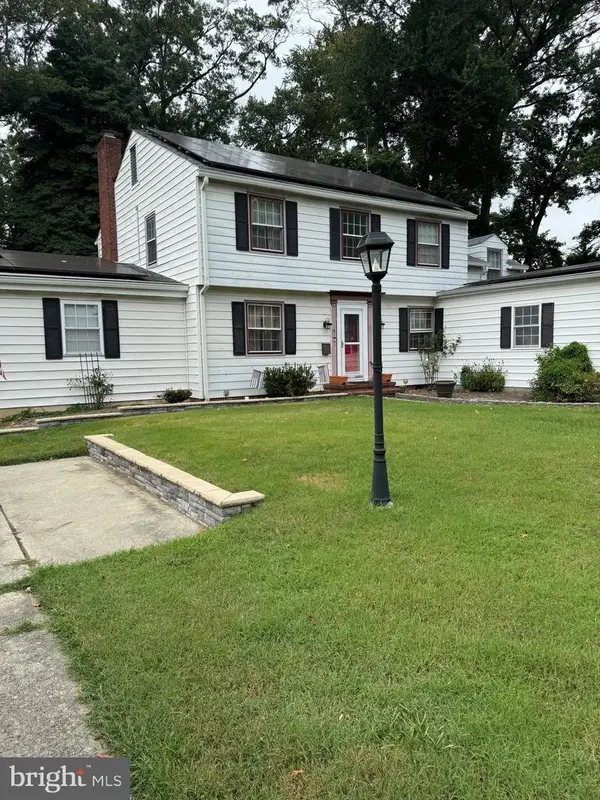 $239,900Active5 beds 3 baths3,580 sq. ft.
$239,900Active5 beds 3 baths3,580 sq. ft.4 S Grove St, CARNEYS POINT, NJ 08069
MLS# NJSA2016290Listed by: KELLER WILLIAMS REALTY - WASHINGTON TOWNSHIP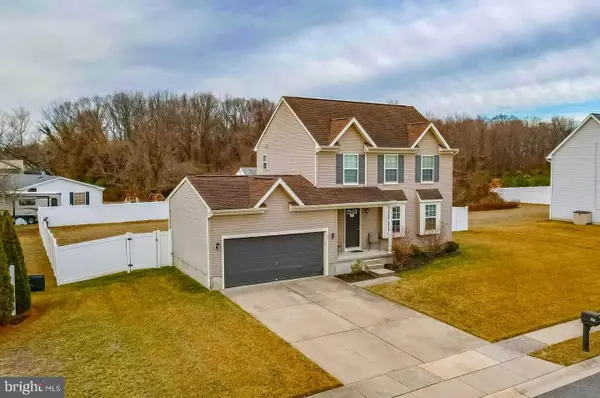 $340,000Pending3 beds 3 baths1,745 sq. ft.
$340,000Pending3 beds 3 baths1,745 sq. ft.35 Granite Ln, CARNEYS POINT, NJ 08069
MLS# NJSA2013980Listed by: MAHONEY REALTY PENNSVILLE, LLC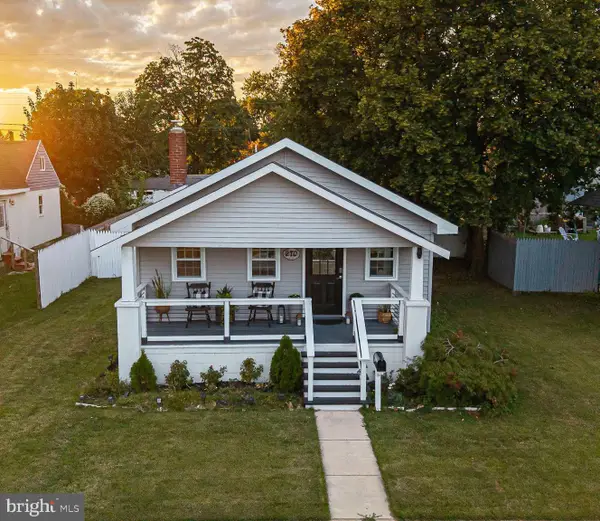 $195,000Pending2 beds 1 baths740 sq. ft.
$195,000Pending2 beds 1 baths740 sq. ft.270 Johnson St, CARNEYS POINT, NJ 08069
MLS# NJSA2016254Listed by: REAL BROKER, LLC $230,000Pending3 beds 1 baths1,120 sq. ft.
$230,000Pending3 beds 1 baths1,120 sq. ft.135 Magnolia St, CARNEYS POINT, NJ 08069
MLS# NJSA2016208Listed by: MAHONEY REALTY PENNSVILLE, LLC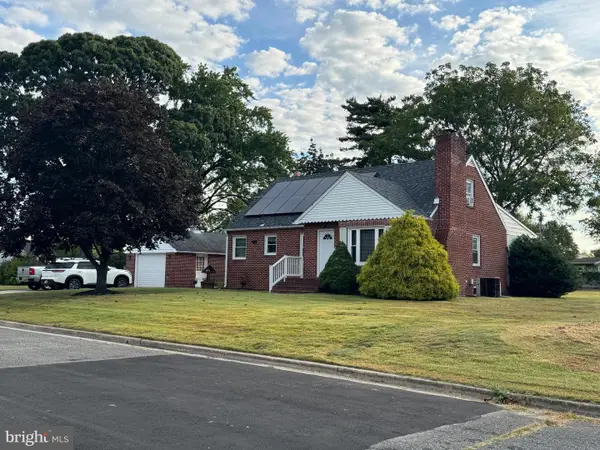 $325,000Active4 beds 2 baths2,213 sq. ft.
$325,000Active4 beds 2 baths2,213 sq. ft.313 S Johnson St, CARNEYS POINT, NJ 08069
MLS# NJSA2016166Listed by: GRAHAM/HEARST REAL ESTATE COMPANY
