53 Oak Lane, CARNEYS POINT, NJ 08069
Local realty services provided by:Better Homes and Gardens Real Estate Premier
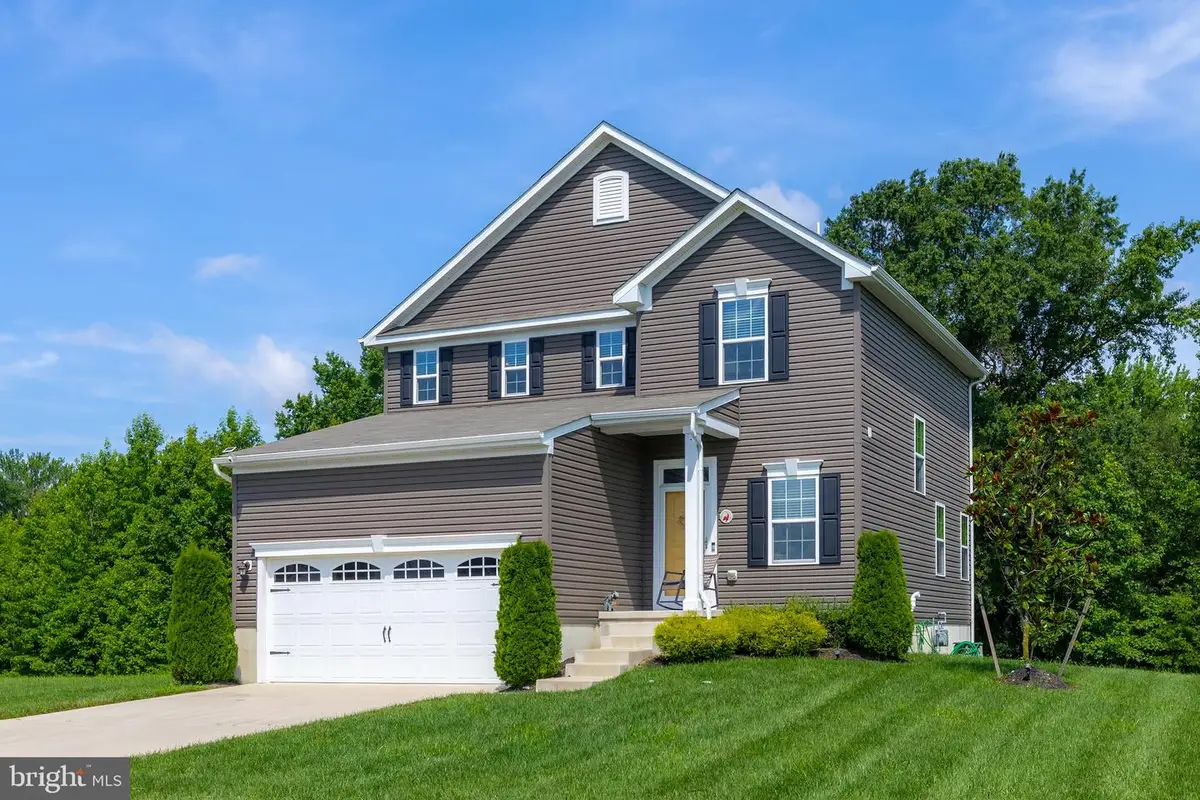
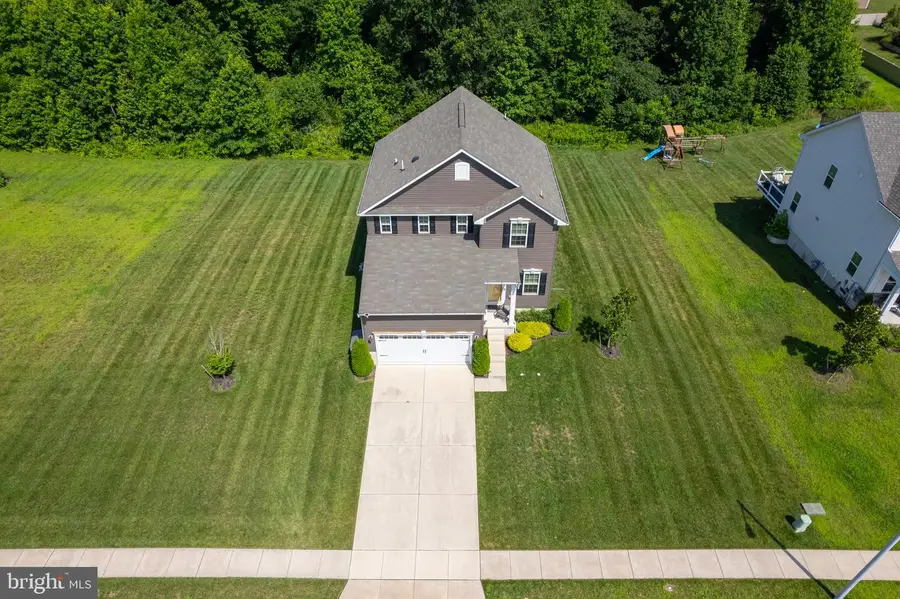
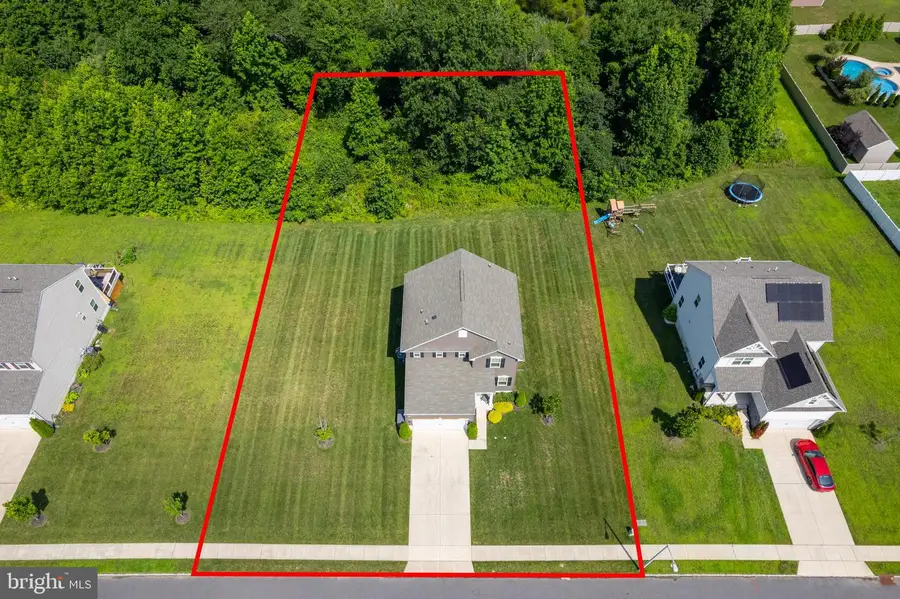
53 Oak Lane,CARNEYS POINT, NJ 08069
$449,000
- 3 Beds
- 4 Baths
- 2,637 sq. ft.
- Single family
- Pending
Listed by:nancy a casey
Office:bhhs fox & roach-mullica hill south
MLS#:NJSA2015628
Source:BRIGHTMLS
Price summary
- Price:$449,000
- Price per sq. ft.:$170.27
- Monthly HOA dues:$182.67
About this home
Welcome to 53 Oak Lane, located in the desirable Laytons Lake neighborhood of rural Carneys Point. Ideally positioned for commuters, this residence offers convenient access to Wilmington, Delaware, Philadelphia, and Cherry Hill, while maintaining a serene, countryside setting. Constructed in 2019 on a premium lot backing to the community pond, this home presents a refined alternative to new construction.
The main level features luxury vinyl plank flooring, a formal foyer, recessed lighting, and a thoughtfully designed open-concept layout. The family room is anchored by a gas-burning fireplace and ceiling fan, seamlessly connecting to a bright, white kitchen outfitted with 42-inch cabinetry, a pantry, GE stainless steel appliances (range, microwave, refrigerator, and dishwasher), upgraded granite countertops, and an oversized center island accented by pendant lighting. Adjacent to the kitchen is a dining area with sliding doors leading to a maintenance-free rear deck, offering unobstructed views of the yard, woods, and water beyond. A mudroom off the two-car garage and a half bath complete the main level.
Upstairs, the home offers three generously sized bedrooms, including a primary suite with a walk-in closet and en suite bath. A centrally located hall bathroom, second-floor laundry room, and an expansive loft area—ideal for a second living space, office, or media room—enhance the functionality of the upper level.
The finished basement includes a full bathroom and features a rough-in for a future wet bar, providing valuable additional living or entertaining space plus storage room. Systems include natural gas heat, central air conditioning, public water, and public sewer, ensuring modern comfort and efficiency.
53 Oak Lane represents a rare opportunity to acquire a well-appointed, move-in-ready home in a peaceful setting, without sacrificing accessibility to major metropolitan areas.
Contact an agent
Home facts
- Year built:2019
- Listing Id #:NJSA2015628
- Added:26 day(s) ago
- Updated:August 13, 2025 at 07:30 AM
Rooms and interior
- Bedrooms:3
- Total bathrooms:4
- Full bathrooms:3
- Half bathrooms:1
- Living area:2,637 sq. ft.
Heating and cooling
- Cooling:Central A/C
- Heating:Forced Air, Natural Gas
Structure and exterior
- Year built:2019
- Building area:2,637 sq. ft.
- Lot area:0.51 Acres
Utilities
- Water:Public
- Sewer:Public Sewer
Finances and disclosures
- Price:$449,000
- Price per sq. ft.:$170.27
- Tax amount:$9,401 (2024)
New listings near 53 Oak Lane
- New
 $200,000Active0.43 Acres
$200,000Active0.43 Acres0 S Virginia Ave, CARNEYS POINT, NJ 08069
MLS# NJSA2015906Listed by: WEICHERT REALTORS-CHERRY HILL - New
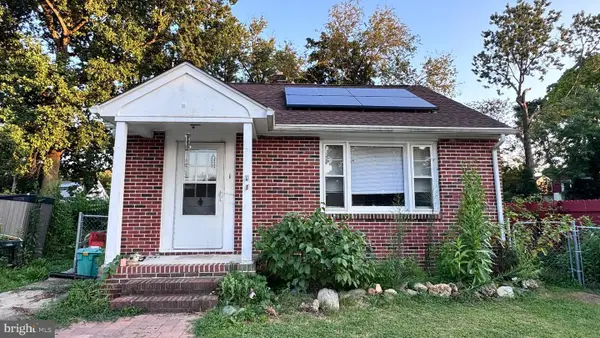 $155,000Active2 beds 1 baths900 sq. ft.
$155,000Active2 beds 1 baths900 sq. ft.1 Simpson Lane, CARNEYS POINT, NJ 08069
MLS# NJSA2015886Listed by: EXIT HOMESTEAD REALTY PROFESSIONALS - Coming Soon
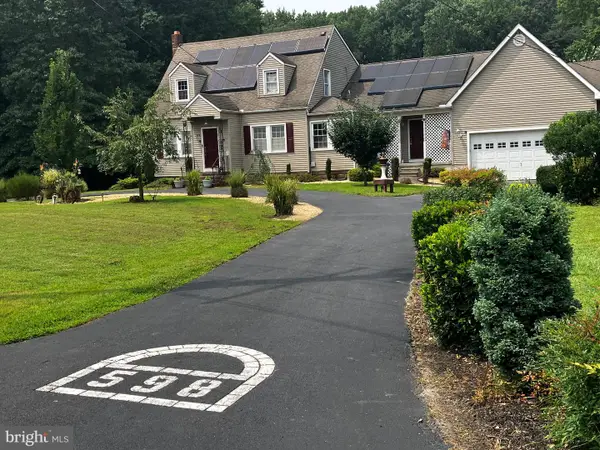 $425,000Coming Soon4 beds 3 baths
$425,000Coming Soon4 beds 3 baths598 Sorenson Dr, CARNEYS POINT, NJ 08069
MLS# NJSA2015782Listed by: AMERICAN DREAM REALTY OF SOUTH JERSEY - New
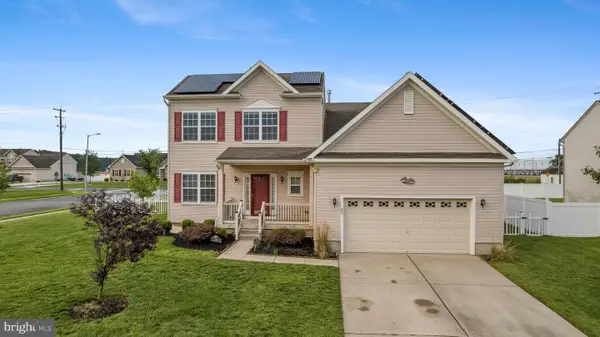 $430,000Active4 beds 4 baths2,360 sq. ft.
$430,000Active4 beds 4 baths2,360 sq. ft.65 Granite Lane, CARNEYS POINT, NJ 08069
MLS# NJSA2015842Listed by: REALTY MARK ADVANTAGE - New
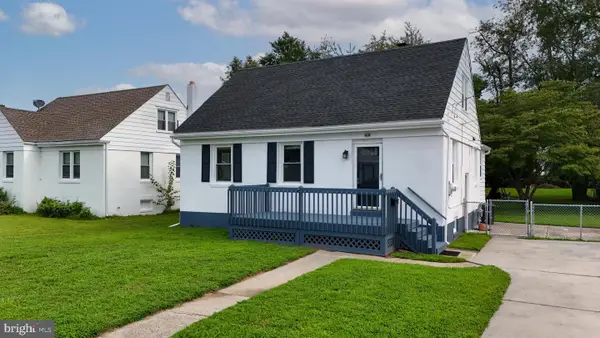 $265,000Active4 beds 1 baths1,342 sq. ft.
$265,000Active4 beds 1 baths1,342 sq. ft.419 Ives, CARNEYS POINT, NJ 08069
MLS# NJSA2015808Listed by: S. KELLY REAL ESTATE LLC 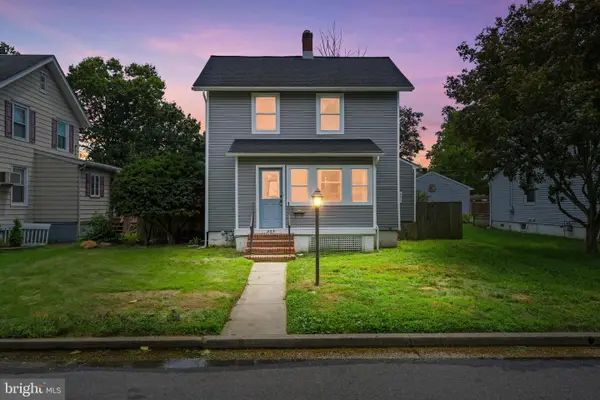 $239,900Active4 beds 2 baths1,293 sq. ft.
$239,900Active4 beds 2 baths1,293 sq. ft.289 E St, CARNEYS POINT, NJ 08069
MLS# NJSA2015798Listed by: PINO AGENCY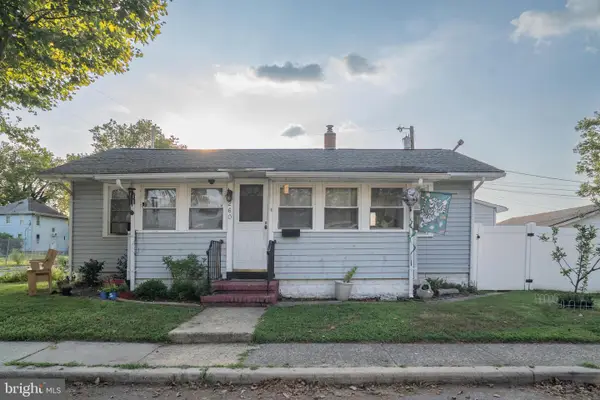 $210,000Pending3 beds 1 baths1,058 sq. ft.
$210,000Pending3 beds 1 baths1,058 sq. ft.260 Johnson St, CARNEYS POINT, NJ 08069
MLS# NJSA2015744Listed by: WEICHERT REALTORS-MEDFORD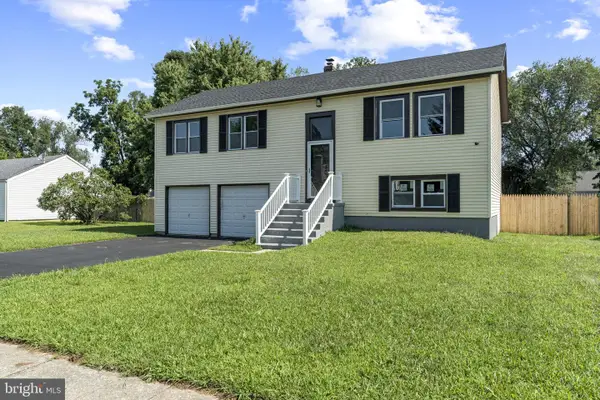 $340,000Active3 beds 2 baths1,661 sq. ft.
$340,000Active3 beds 2 baths1,661 sq. ft.243 Wintergreen Ln, CARNEYS POINT, NJ 08069
MLS# NJSA2015738Listed by: PRIME REALTY PARTNERS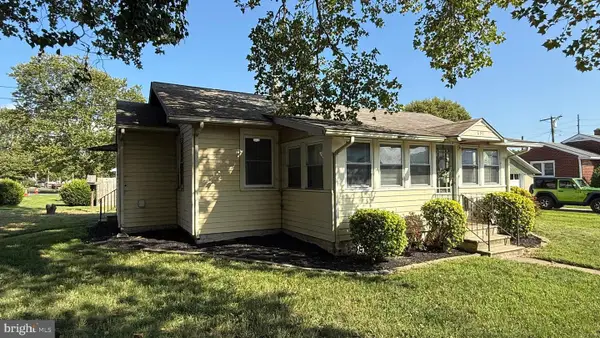 $200,000Active3 beds 1 baths1,044 sq. ft.
$200,000Active3 beds 1 baths1,044 sq. ft.251 G St, CARNEYS POINT, NJ 08069
MLS# NJSA2015746Listed by: REAL BROKER LLC $280,000Active33.31 Acres
$280,000Active33.31 Acres81 Seventh Ave, CARNEYS POINT, NJ 08069
MLS# NJSA2015514Listed by: EXIT REALTY DEFINED
