583 Orchard Drive, CARNEYS POINT, NJ 08069
Local realty services provided by:Better Homes and Gardens Real Estate Reserve
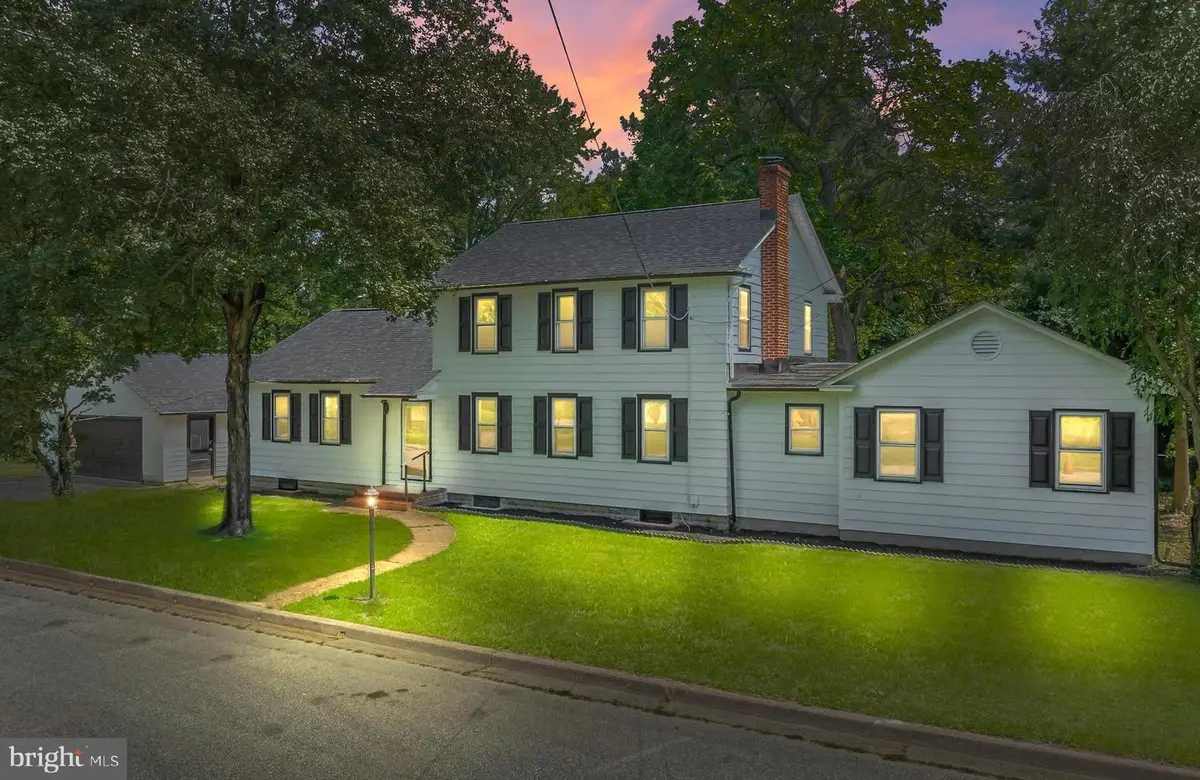

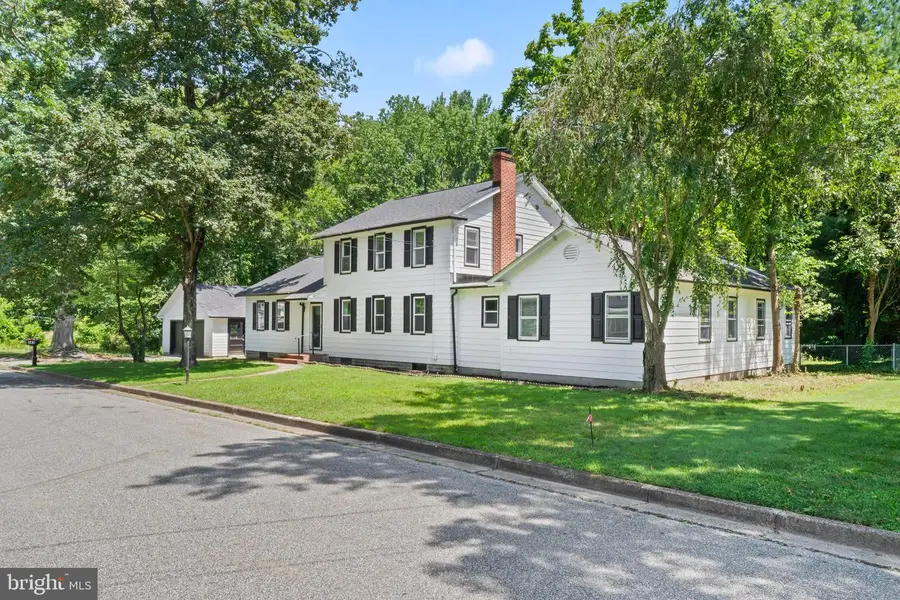
583 Orchard Drive,CARNEYS POINT, NJ 08069
$399,000
- 5 Beds
- 3 Baths
- 2,896 sq. ft.
- Single family
- Pending
Listed by:carmela cetkowski
Office:exp realty, llc.
MLS#:NJSA2015660
Source:BRIGHTMLS
Price summary
- Price:$399,000
- Price per sq. ft.:$137.78
About this home
Welcome to this charming and beautifully renovated traditional colonial home, meticulously updated from top to bottom! Situated on a sprawling 1.26-acre lot, this 5-bedroom, 3-full-bathroom residence offers modern comforts and classic appeal. Enjoy peace of mind with a new roof, water heater, well, water treatment system, windows, and AC unit. Step inside to discover stunning new luxury vinyl plank flooring throughout, complemented by tasteful accent lighting. The entire home has been freshly painted with new trims and fixtures. The first floor boasts an inviting layout, featuring a spacious primary bedroom retreat with an en-suite bathroom, a custom-tiled walk-in shower, and a double sink, as well as three closets. There’s a second bedroom on this level, offering built-ins and multiple closets, making it perfect for guests or a home office. A convenient full bathroom and laundry closet also serve the first floor. Entertain with ease in the front living room, highlighted by a cozy wood-burning fireplace with a brick mantle, or gather in the adjacent dining room. The heart of the home, the kitchen, shines with new stainless-steel appliances, a large pantry, and an abundance of counter space. Beyond the kitchen, another huge living room provides a comfortable space and leads directly to a lovely, screened porch, perfect for taking in the backyard views. Upstairs, you'll find three generously sized bedrooms, each offering comfort and privacy, along with a full bathroom featuring a tub and shower. Numerous hall closets on the first floor, an unfinished storage loft on the second floor, the basement, and the garage provide ample storage. This home is truly move-in ready, offering a perfect blend of renovated luxury and timeless charm. Don't miss the opportunity to make this beautiful property your own!
Contact an agent
Home facts
- Year built:1950
- Listing Id #:NJSA2015660
- Added:23 day(s) ago
- Updated:August 15, 2025 at 10:12 AM
Rooms and interior
- Bedrooms:5
- Total bathrooms:3
- Full bathrooms:3
- Living area:2,896 sq. ft.
Heating and cooling
- Cooling:Central A/C
- Heating:Electric, Forced Air
Structure and exterior
- Roof:Pitched, Shingle
- Year built:1950
- Building area:2,896 sq. ft.
- Lot area:1.26 Acres
Utilities
- Water:Well
- Sewer:On Site Septic
Finances and disclosures
- Price:$399,000
- Price per sq. ft.:$137.78
- Tax amount:$9,748 (2024)
New listings near 583 Orchard Drive
- New
 $200,000Active0.43 Acres
$200,000Active0.43 Acres0 S Virginia Ave, CARNEYS POINT, NJ 08069
MLS# NJSA2015906Listed by: WEICHERT REALTORS-CHERRY HILL - New
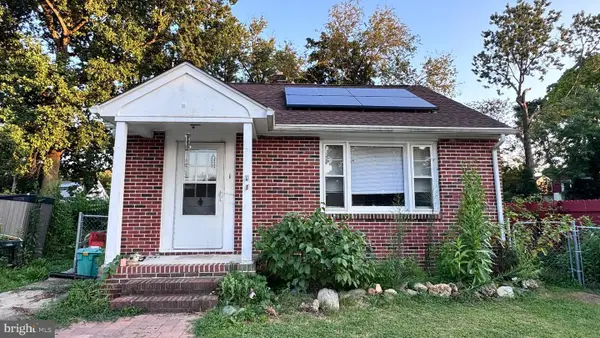 $155,000Active2 beds 1 baths900 sq. ft.
$155,000Active2 beds 1 baths900 sq. ft.1 Simpson Lane, CARNEYS POINT, NJ 08069
MLS# NJSA2015886Listed by: EXIT HOMESTEAD REALTY PROFESSIONALS - Coming Soon
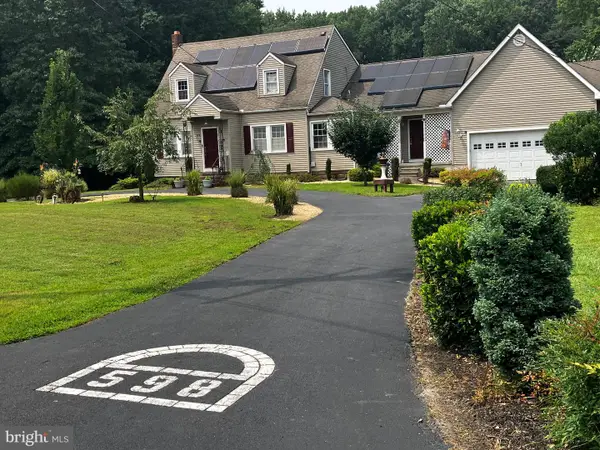 $425,000Coming Soon4 beds 3 baths
$425,000Coming Soon4 beds 3 baths598 Sorenson Dr, CARNEYS POINT, NJ 08069
MLS# NJSA2015782Listed by: AMERICAN DREAM REALTY OF SOUTH JERSEY - New
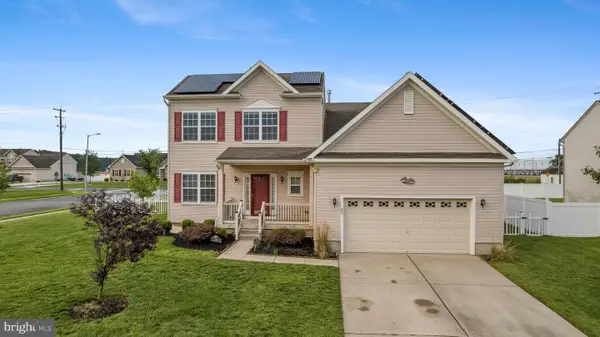 $430,000Active4 beds 4 baths2,360 sq. ft.
$430,000Active4 beds 4 baths2,360 sq. ft.65 Granite Lane, CARNEYS POINT, NJ 08069
MLS# NJSA2015842Listed by: REALTY MARK ADVANTAGE - New
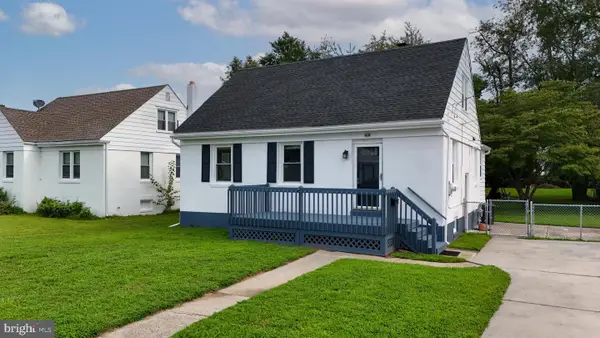 $265,000Active4 beds 1 baths1,342 sq. ft.
$265,000Active4 beds 1 baths1,342 sq. ft.419 Ives, CARNEYS POINT, NJ 08069
MLS# NJSA2015808Listed by: S. KELLY REAL ESTATE LLC 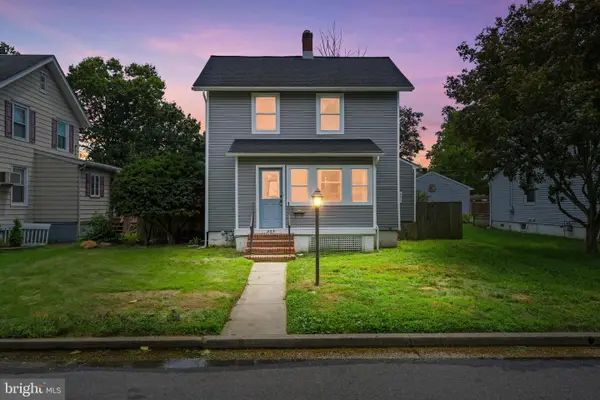 $239,900Active4 beds 2 baths1,293 sq. ft.
$239,900Active4 beds 2 baths1,293 sq. ft.289 E St, CARNEYS POINT, NJ 08069
MLS# NJSA2015798Listed by: PINO AGENCY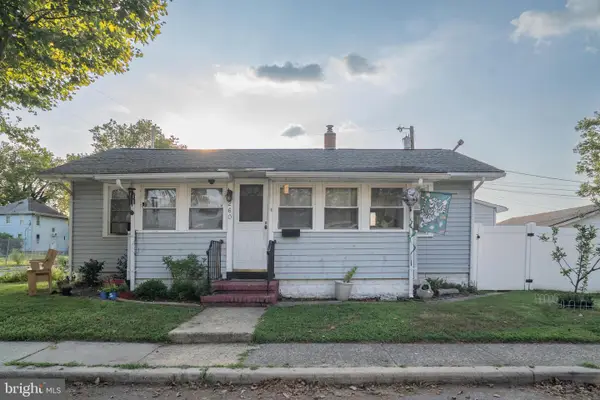 $210,000Pending3 beds 1 baths1,058 sq. ft.
$210,000Pending3 beds 1 baths1,058 sq. ft.260 Johnson St, CARNEYS POINT, NJ 08069
MLS# NJSA2015744Listed by: WEICHERT REALTORS-MEDFORD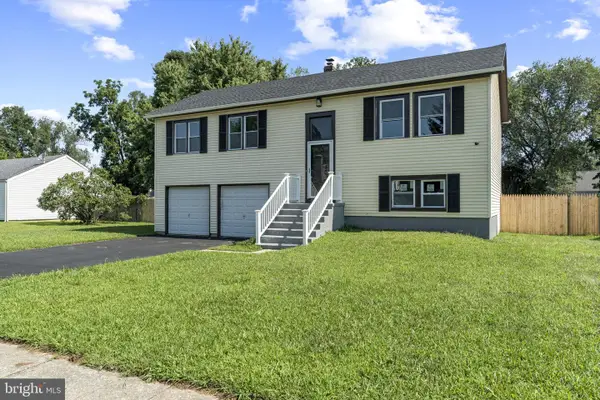 $340,000Active3 beds 2 baths1,661 sq. ft.
$340,000Active3 beds 2 baths1,661 sq. ft.243 Wintergreen Ln, CARNEYS POINT, NJ 08069
MLS# NJSA2015738Listed by: PRIME REALTY PARTNERS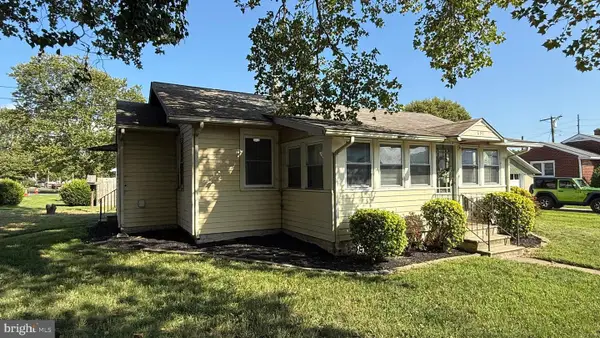 $200,000Active3 beds 1 baths1,044 sq. ft.
$200,000Active3 beds 1 baths1,044 sq. ft.251 G St, CARNEYS POINT, NJ 08069
MLS# NJSA2015746Listed by: REAL BROKER LLC $280,000Active33.31 Acres
$280,000Active33.31 Acres81 Seventh Ave, CARNEYS POINT, NJ 08069
MLS# NJSA2015514Listed by: EXIT REALTY DEFINED
