599 Sorenson Dr, CARNEYS POINT, NJ 08069
Local realty services provided by:Better Homes and Gardens Real Estate GSA Realty
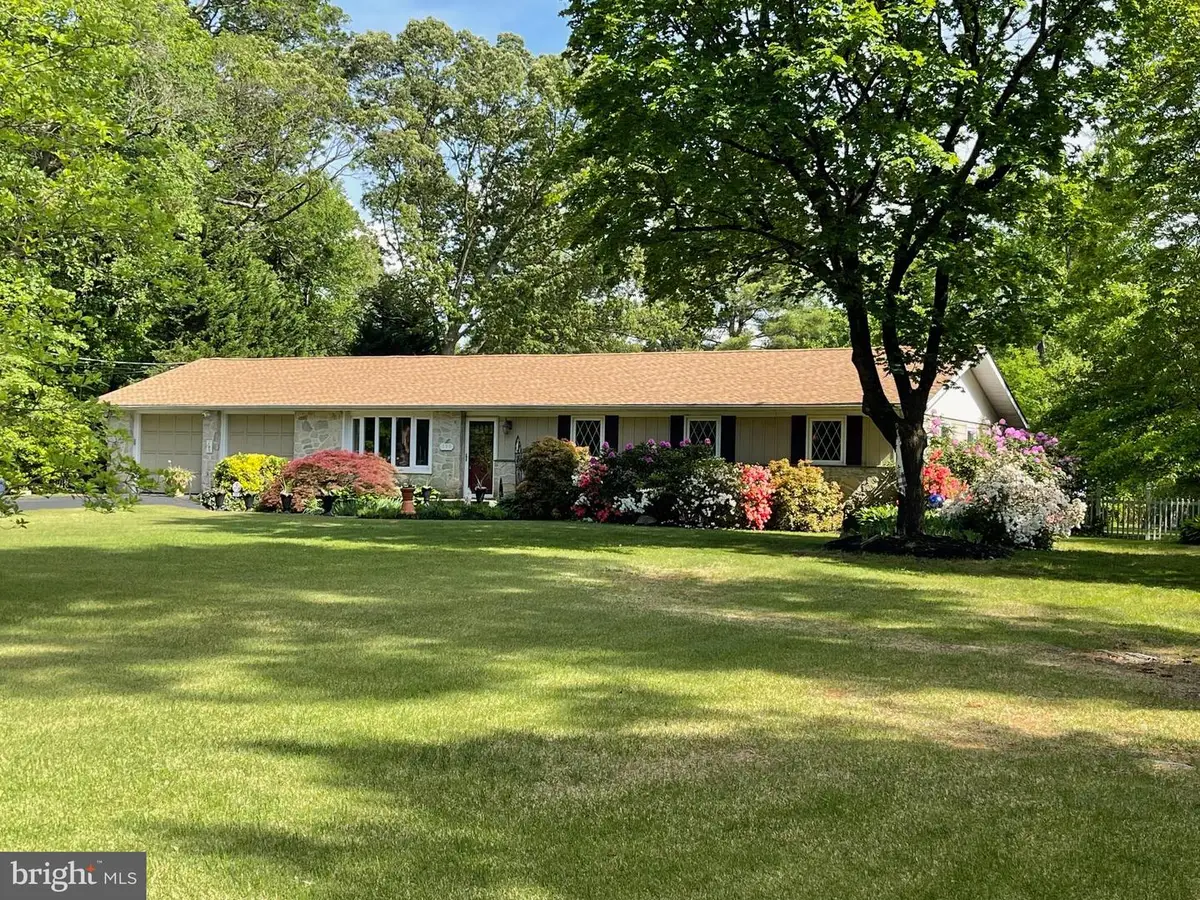


599 Sorenson Dr,CARNEYS POINT, NJ 08069
$459,900
- 5 Beds
- 3 Baths
- 2,588 sq. ft.
- Single family
- Pending
Listed by:theresa cannizzaro
Office:bhhs fox & roach-mullica hill south
MLS#:NJSA2014768
Source:BRIGHTMLS
Price summary
- Price:$459,900
- Price per sq. ft.:$177.7
About this home
Custom Ranch Style Home on 1.36 Acres in Great Neighborhood! Welcome to this one of a kind ranch home with so much space to enjoy, inside and out. Step into the formal living room with its crown molding and warm hardwood floors that lead you to the formal dining room also with unique, custom painting, wainscotting and hardwood floor. The kitchen is accessed to your right where you will find lots of cabinets, including a pantry and plenty of counterspace, making cooking a breeze. A large island to sit and enjoy a beverage or take it over to the sitting area by the windows and gorgeous stone fireplace. The great room also offers a vaulted ceiling, skylights with power shades and that amazing dual sided stone, woodburning fireplace that can be enjoyed in the large family room as well. The main bedroom area offers four bedrooms including the freshly painted master bedroom with access to the new bathroom. Beautifully done, this bathroom offers a tiled, walk-in shower, heated tile floor and new sink and toilet. Two of the other bedrooms in this area have just been repainted as well. All four bedrooms have hardwood floors under the carpet. The main bathroom is tiled and offers a jacuzzi tub to help relieve some stress and aches. At the other end of the house, you will find the mudroom to the two-car garage, the laundry room with lots of cabinets and the included washer and dryer, and the powder-room. You will finally reach the amazing addition that can be used for so many things, this seller is using it as a den and office. It could be a large bedroom and sitting area for in-laws or guests, a playroom, workout area or home office. The space outside is just as nice. Step out from the great-room onto the reinforced deck where you can add a hot-tub, electric nearby. Follow the pathway, past a beautiful fountain, on your way to the extra-large in-ground pool which was replastered and retiled just 3 years ago. This may become your private oasis, with the cute pool house/cabana, changing room, and included patio furniture. Other features include a large, fenced yard, 12'x20' shed, nicely landscaped, multi-car driveway and convenient location. I could go on and on about this home, but you really need to come see this one for yourself.
Contact an agent
Home facts
- Year built:1960
- Listing Id #:NJSA2014768
- Added:95 day(s) ago
- Updated:August 15, 2025 at 07:30 AM
Rooms and interior
- Bedrooms:5
- Total bathrooms:3
- Full bathrooms:2
- Half bathrooms:1
- Living area:2,588 sq. ft.
Heating and cooling
- Cooling:Central A/C
- Heating:Electric, Forced Air, Heat Pump - Electric BackUp
Structure and exterior
- Roof:Architectural Shingle
- Year built:1960
- Building area:2,588 sq. ft.
- Lot area:1.36 Acres
Utilities
- Water:Well
- Sewer:On Site Septic
Finances and disclosures
- Price:$459,900
- Price per sq. ft.:$177.7
- Tax amount:$9,586 (2024)
New listings near 599 Sorenson Dr
- New
 $200,000Active0.43 Acres
$200,000Active0.43 Acres0 S Virginia Ave, CARNEYS POINT, NJ 08069
MLS# NJSA2015906Listed by: WEICHERT REALTORS-CHERRY HILL - New
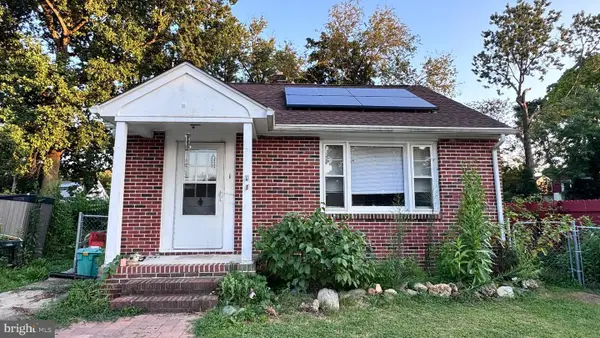 $155,000Active2 beds 1 baths900 sq. ft.
$155,000Active2 beds 1 baths900 sq. ft.1 Simpson Lane, CARNEYS POINT, NJ 08069
MLS# NJSA2015886Listed by: EXIT HOMESTEAD REALTY PROFESSIONALS - Coming Soon
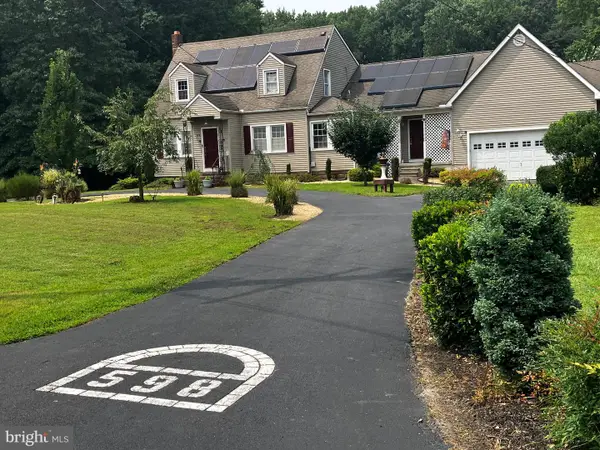 $425,000Coming Soon4 beds 3 baths
$425,000Coming Soon4 beds 3 baths598 Sorenson Dr, CARNEYS POINT, NJ 08069
MLS# NJSA2015782Listed by: AMERICAN DREAM REALTY OF SOUTH JERSEY - New
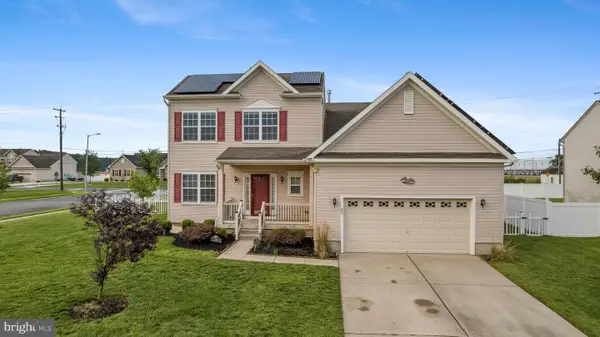 $430,000Active4 beds 4 baths2,360 sq. ft.
$430,000Active4 beds 4 baths2,360 sq. ft.65 Granite Lane, CARNEYS POINT, NJ 08069
MLS# NJSA2015842Listed by: REALTY MARK ADVANTAGE - New
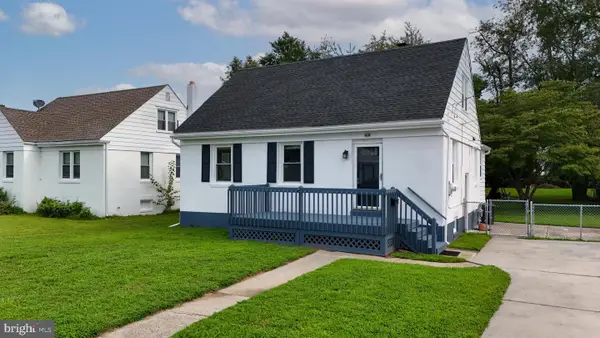 $265,000Active4 beds 1 baths1,342 sq. ft.
$265,000Active4 beds 1 baths1,342 sq. ft.419 Ives, CARNEYS POINT, NJ 08069
MLS# NJSA2015808Listed by: S. KELLY REAL ESTATE LLC 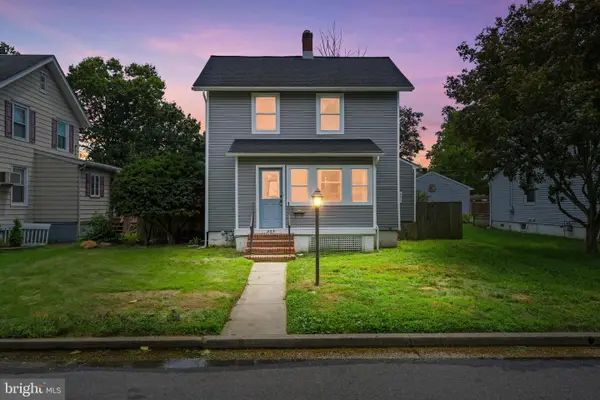 $239,900Active4 beds 2 baths1,293 sq. ft.
$239,900Active4 beds 2 baths1,293 sq. ft.289 E St, CARNEYS POINT, NJ 08069
MLS# NJSA2015798Listed by: PINO AGENCY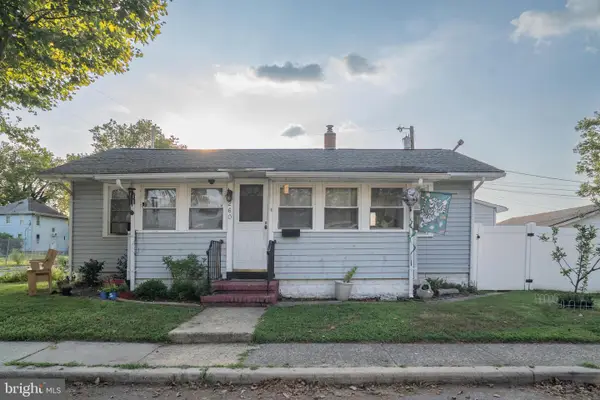 $210,000Pending3 beds 1 baths1,058 sq. ft.
$210,000Pending3 beds 1 baths1,058 sq. ft.260 Johnson St, CARNEYS POINT, NJ 08069
MLS# NJSA2015744Listed by: WEICHERT REALTORS-MEDFORD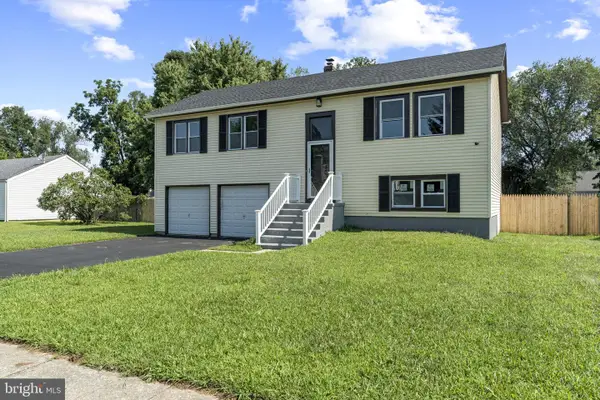 $340,000Active3 beds 2 baths1,661 sq. ft.
$340,000Active3 beds 2 baths1,661 sq. ft.243 Wintergreen Ln, CARNEYS POINT, NJ 08069
MLS# NJSA2015738Listed by: PRIME REALTY PARTNERS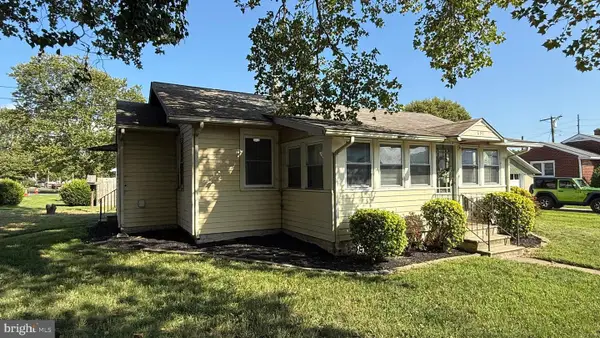 $200,000Active3 beds 1 baths1,044 sq. ft.
$200,000Active3 beds 1 baths1,044 sq. ft.251 G St, CARNEYS POINT, NJ 08069
MLS# NJSA2015746Listed by: REAL BROKER LLC $280,000Active33.31 Acres
$280,000Active33.31 Acres81 Seventh Ave, CARNEYS POINT, NJ 08069
MLS# NJSA2015514Listed by: EXIT REALTY DEFINED
