7 Schooner, CARNEYS POINT, NJ 08069
Local realty services provided by:Better Homes and Gardens Real Estate Maturo

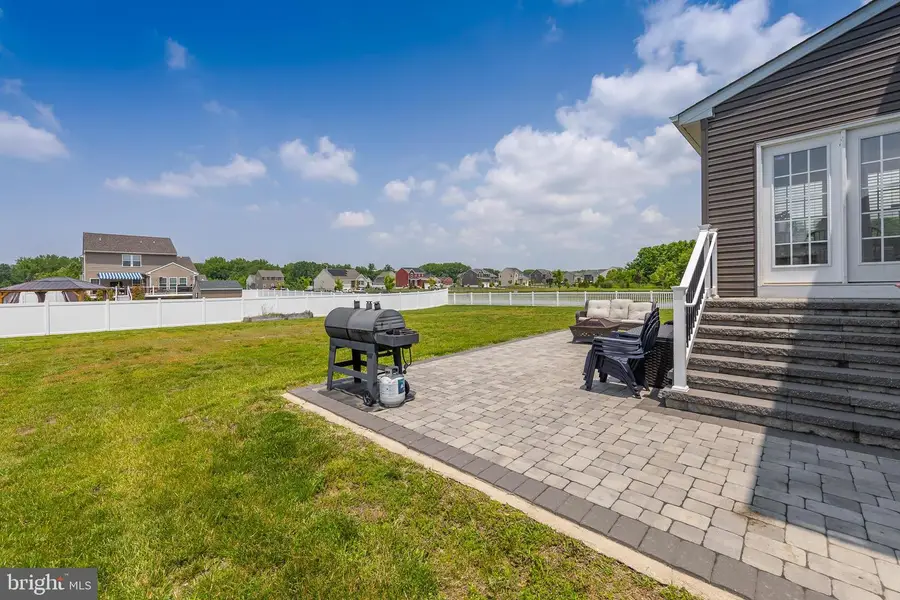

7 Schooner,CARNEYS POINT, NJ 08069
$420,000
- 3 Beds
- 4 Baths
- 1,744 sq. ft.
- Single family
- Pending
Listed by:pamela kotter
Office:bhhs fox & roach-mullica hill south
MLS#:NJSA2015130
Source:BRIGHTMLS
Price summary
- Price:$420,000
- Price per sq. ft.:$240.83
- Monthly HOA dues:$69
About this home
Built in 2018, this stylish Sienna Model two-story home sits on a generous half-acre lot and features a newer installed vinyl privacy fence and a spacious block patio—perfect for outdoor entertaining. The first floor offers a contemporary open-concept layout, including a great room that flows seamlessly into the kitchen with center island and adjacent breakfast room with access to the backyard. Just off the foyer, you'll find a convenient mud area, powder room, and access to the attached garage. Garage offers high ceilings great for added storage space. Appliances included. Washer and dryer new in 2020.
Upstairs, the home offers three spacious bedrooms and two full baths, including a primary suite with a walk-in closet. A dedicated second-floor laundry room adds to the home's convenience. The full basement is partially finished and includes an additional full bath, providing flexible space for a home office, gym, or guest area. With 3 full baths and a powder room in total, this home combines modern design with everyday functionality.
Contact an agent
Home facts
- Year built:2018
- Listing Id #:NJSA2015130
- Added:58 day(s) ago
- Updated:August 16, 2025 at 07:27 AM
Rooms and interior
- Bedrooms:3
- Total bathrooms:4
- Full bathrooms:3
- Half bathrooms:1
- Living area:1,744 sq. ft.
Heating and cooling
- Cooling:Ceiling Fan(s)
- Heating:Forced Air, Natural Gas
Structure and exterior
- Roof:Architectural Shingle
- Year built:2018
- Building area:1,744 sq. ft.
- Lot area:0.53 Acres
Utilities
- Water:Public
- Sewer:Public Sewer
Finances and disclosures
- Price:$420,000
- Price per sq. ft.:$240.83
- Tax amount:$9,018 (2024)
New listings near 7 Schooner
- New
 $200,000Active0.43 Acres
$200,000Active0.43 Acres0 S Virginia Ave, CARNEYS POINT, NJ 08069
MLS# NJSA2015906Listed by: WEICHERT REALTORS-CHERRY HILL - New
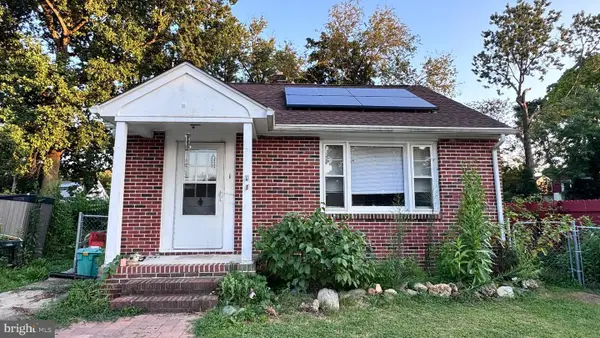 $155,000Active2 beds 1 baths900 sq. ft.
$155,000Active2 beds 1 baths900 sq. ft.1 Simpson Lane, CARNEYS POINT, NJ 08069
MLS# NJSA2015886Listed by: EXIT HOMESTEAD REALTY PROFESSIONALS - Coming Soon
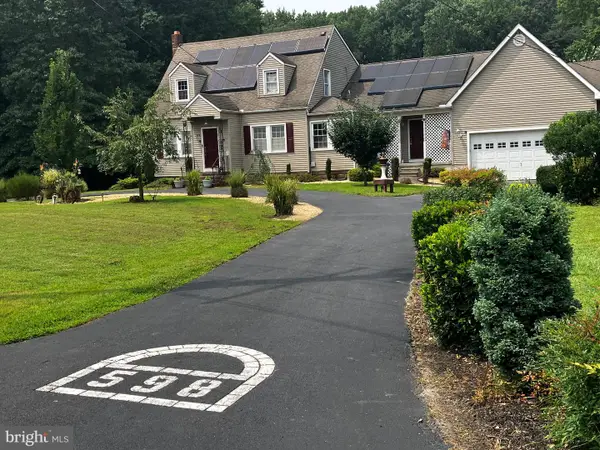 $425,000Coming Soon4 beds 3 baths
$425,000Coming Soon4 beds 3 baths598 Sorenson Dr, CARNEYS POINT, NJ 08069
MLS# NJSA2015782Listed by: AMERICAN DREAM REALTY OF SOUTH JERSEY - New
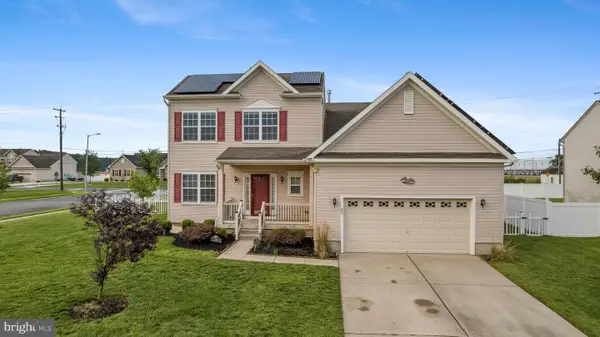 $430,000Active4 beds 4 baths2,360 sq. ft.
$430,000Active4 beds 4 baths2,360 sq. ft.65 Granite Lane, CARNEYS POINT, NJ 08069
MLS# NJSA2015842Listed by: REALTY MARK ADVANTAGE 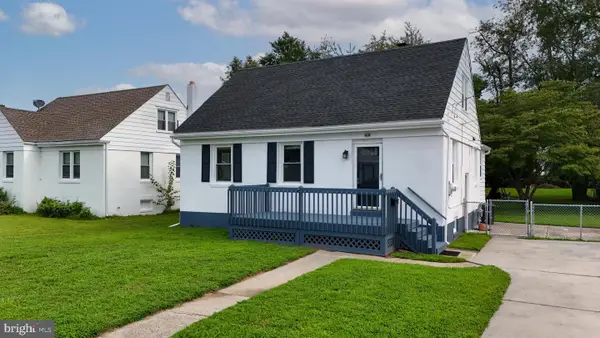 $265,000Active4 beds 1 baths1,342 sq. ft.
$265,000Active4 beds 1 baths1,342 sq. ft.419 Ives, CARNEYS POINT, NJ 08069
MLS# NJSA2015808Listed by: S. KELLY REAL ESTATE LLC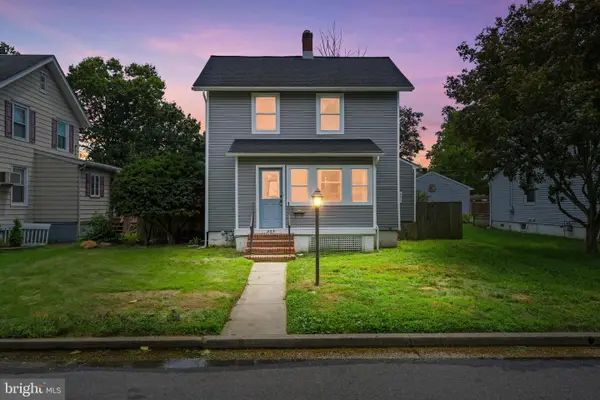 $239,900Active4 beds 2 baths1,293 sq. ft.
$239,900Active4 beds 2 baths1,293 sq. ft.289 E St, CARNEYS POINT, NJ 08069
MLS# NJSA2015798Listed by: PINO AGENCY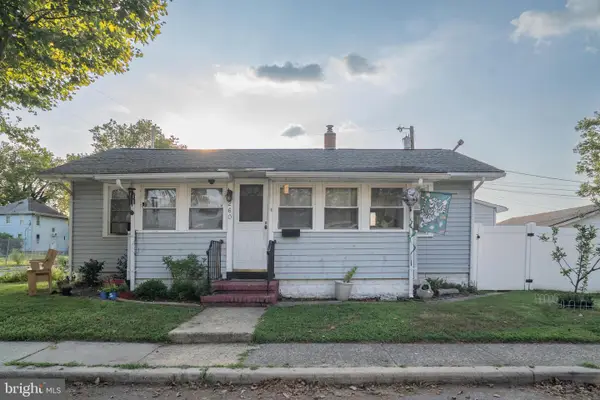 $210,000Pending3 beds 1 baths1,058 sq. ft.
$210,000Pending3 beds 1 baths1,058 sq. ft.260 Johnson St, CARNEYS POINT, NJ 08069
MLS# NJSA2015744Listed by: WEICHERT REALTORS-MEDFORD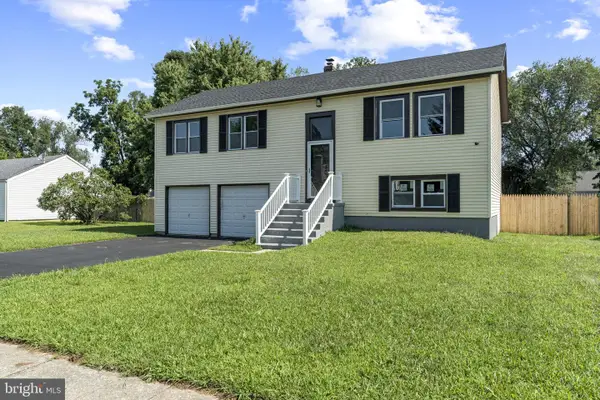 $340,000Active3 beds 2 baths1,661 sq. ft.
$340,000Active3 beds 2 baths1,661 sq. ft.243 Wintergreen Ln, CARNEYS POINT, NJ 08069
MLS# NJSA2015738Listed by: PRIME REALTY PARTNERS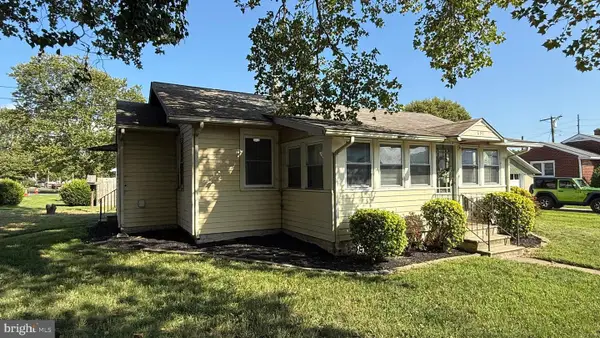 $200,000Active3 beds 1 baths1,044 sq. ft.
$200,000Active3 beds 1 baths1,044 sq. ft.251 G St, CARNEYS POINT, NJ 08069
MLS# NJSA2015746Listed by: REAL BROKER LLC $280,000Active33.31 Acres
$280,000Active33.31 Acres81 Seventh Ave, CARNEYS POINT, NJ 08069
MLS# NJSA2015514Listed by: EXIT REALTY DEFINED
