83 Fenton Drive, CARNEYS POINT, NJ 08069
Local realty services provided by:Better Homes and Gardens Real Estate Community Realty
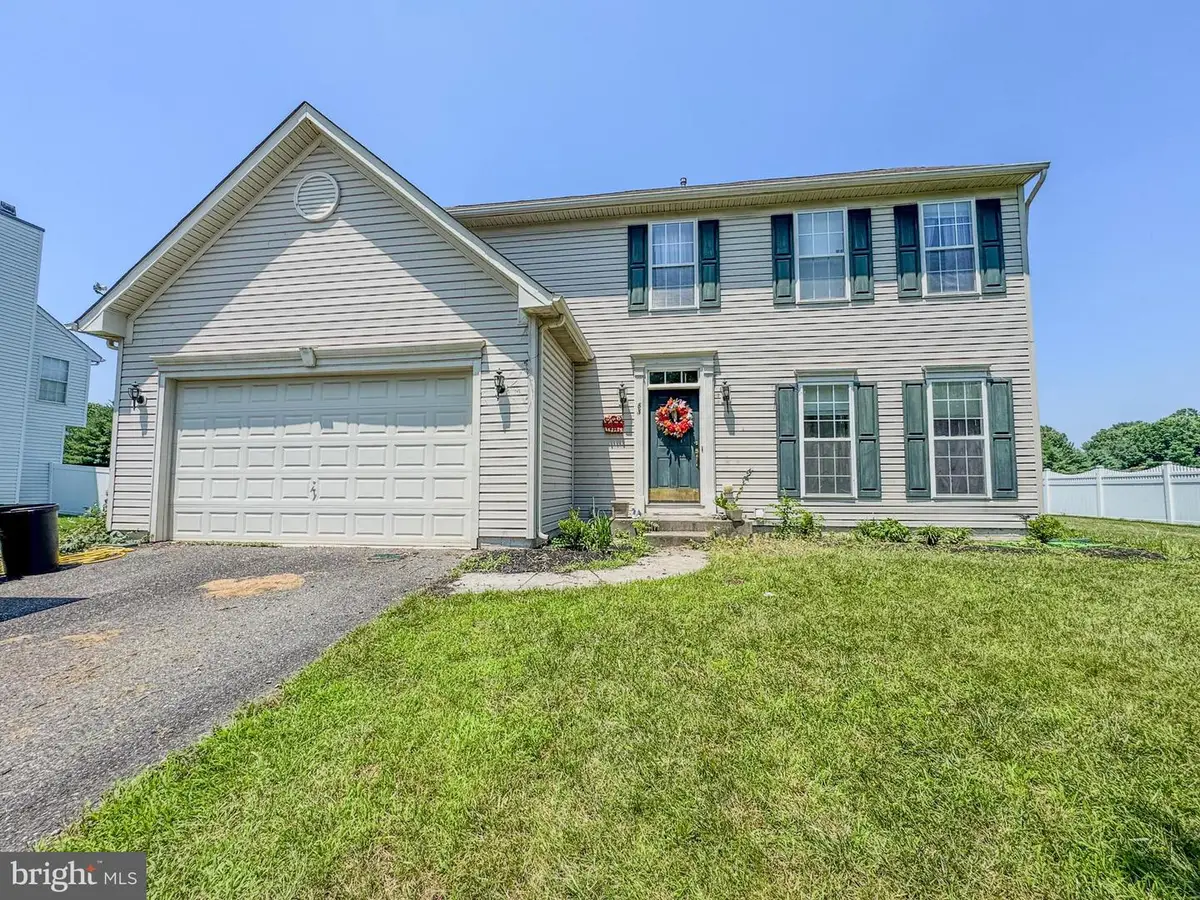
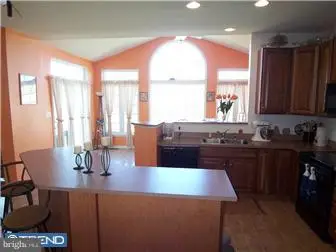
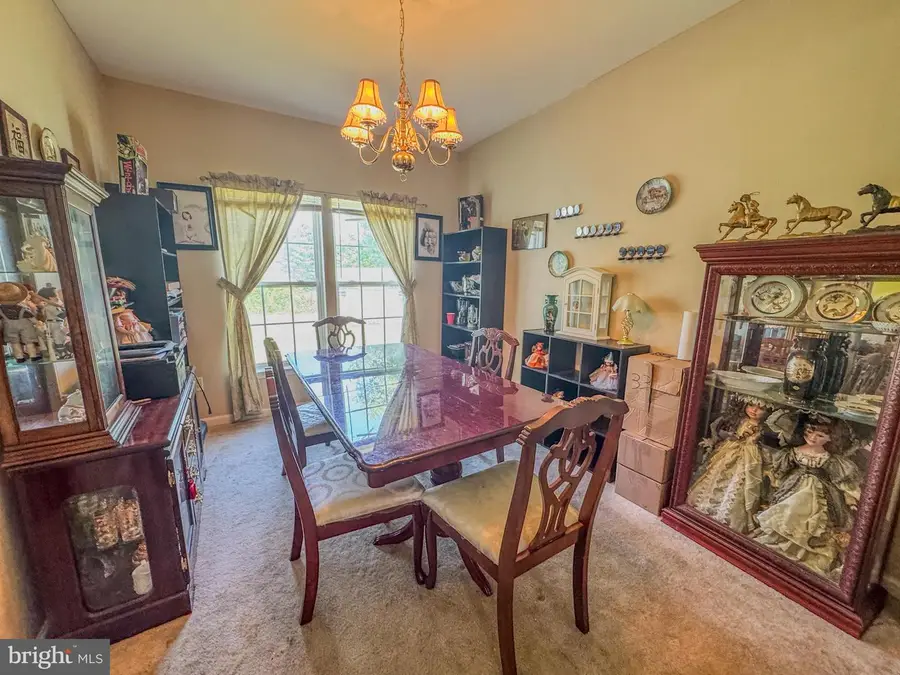
83 Fenton Drive,CARNEYS POINT, NJ 08069
$375,000
- 4 Beds
- 3 Baths
- 2,256 sq. ft.
- Single family
- Active
Listed by:scott kompa
Office:exp realty, llc.
MLS#:NJSA2015462
Source:BRIGHTMLS
Price summary
- Price:$375,000
- Price per sq. ft.:$166.22
About this home
Welcome to 83 Fenton Drive, a beautifully appointed Colonial residence nestled in the sought-after community of Lakeview Woods. Perfectly situated on a premium lot with tranquil water views, this 4-bedroom, 2.5-bath home offers a rare combination of timeless elegance, thoughtful upgrades, and modern comfort.
From the moment you arrive, you'll appreciate the stately curb appeal and graceful two-story design. Step inside to find a grand foyer with soaring ceilings and a flowing open-concept layout designed for both entertaining and everyday living. The formal living and dining rooms provide refined spaces for hosting, while the heart of the home is an expansive chef’s kitchen which boasts rich 42” cherry cabinetry, an oversized center island with seating, and a bright and airy morning room wrapped in windows, offering picturesque views of the serene pond just beyond the backyard.
The adjacent family room invites relaxation with its warm gas fireplace and seamless connection to the kitchen and morning room, making it the perfect setting for gatherings of any size. Nine-foot ceilings enhance the sense of openness throughout the main level, which also includes a powder room, a convenient laundry room, and interior access to the two-car garage.
Upstairs, retreat to the lavish owner’s suite, a true sanctuary featuring cathedral ceilings, a spacious sitting area, and a spa-inspired en-suite bath complete with a deep garden tub, separate glass-enclosed shower, dual vanities, and a private water closet. Three additional generously sized bedrooms offer flexibility for family, guests, or home office space.
Located just minutes from Route 295, the New Jersey Turnpike, and the Delaware Memorial Bridge, this residence offers both tranquility and convenience. Whether you're commuting to Philadelphia, Wilmington, or simply enjoying the peaceful lifestyle of Lakeview Woods, 83 Fenton Drive delivers an elevated living experience.
Homes of this caliber, in this location, rarely become available. Schedule your private tour today and discover the unmatched value and luxury this property has to offer.
Contact an agent
Home facts
- Year built:2005
- Listing Id #:NJSA2015462
- Added:41 day(s) ago
- Updated:August 14, 2025 at 01:41 PM
Rooms and interior
- Bedrooms:4
- Total bathrooms:3
- Full bathrooms:2
- Half bathrooms:1
- Living area:2,256 sq. ft.
Heating and cooling
- Cooling:Central A/C
- Heating:Forced Air, Natural Gas
Structure and exterior
- Roof:Pitched, Shingle
- Year built:2005
- Building area:2,256 sq. ft.
- Lot area:0.34 Acres
Utilities
- Water:Public
- Sewer:Public Sewer
Finances and disclosures
- Price:$375,000
- Price per sq. ft.:$166.22
- Tax amount:$7,362 (2024)
New listings near 83 Fenton Drive
- New
 $200,000Active0.43 Acres
$200,000Active0.43 Acres0 S Virginia Ave, CARNEYS POINT, NJ 08069
MLS# NJSA2015906Listed by: WEICHERT REALTORS-CHERRY HILL - New
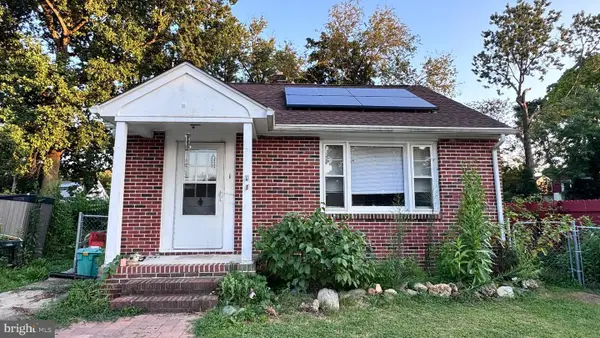 $155,000Active2 beds 1 baths900 sq. ft.
$155,000Active2 beds 1 baths900 sq. ft.1 Simpson Lane, CARNEYS POINT, NJ 08069
MLS# NJSA2015886Listed by: EXIT HOMESTEAD REALTY PROFESSIONALS - Coming Soon
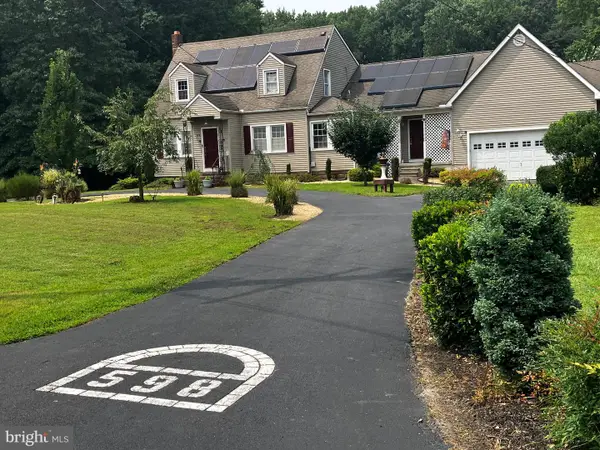 $425,000Coming Soon4 beds 3 baths
$425,000Coming Soon4 beds 3 baths598 Sorenson Dr, CARNEYS POINT, NJ 08069
MLS# NJSA2015782Listed by: AMERICAN DREAM REALTY OF SOUTH JERSEY - New
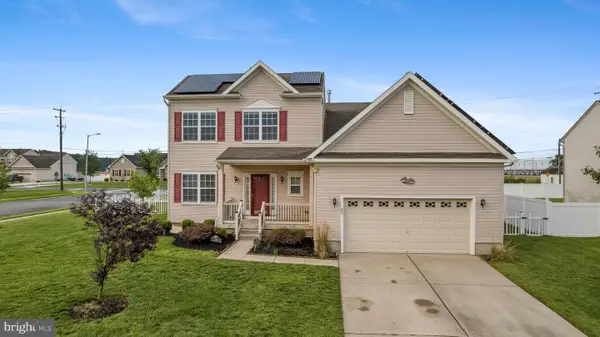 $430,000Active4 beds 4 baths2,360 sq. ft.
$430,000Active4 beds 4 baths2,360 sq. ft.65 Granite Lane, CARNEYS POINT, NJ 08069
MLS# NJSA2015842Listed by: REALTY MARK ADVANTAGE - New
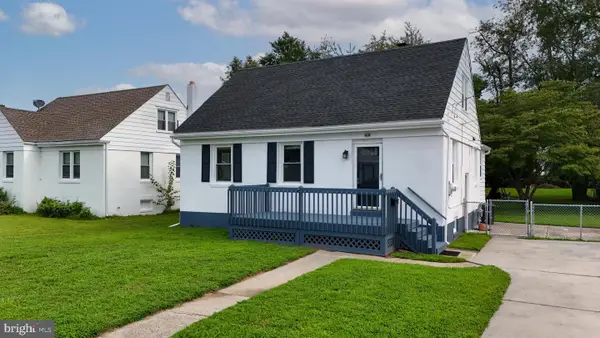 $265,000Active4 beds 1 baths1,342 sq. ft.
$265,000Active4 beds 1 baths1,342 sq. ft.419 Ives, CARNEYS POINT, NJ 08069
MLS# NJSA2015808Listed by: S. KELLY REAL ESTATE LLC 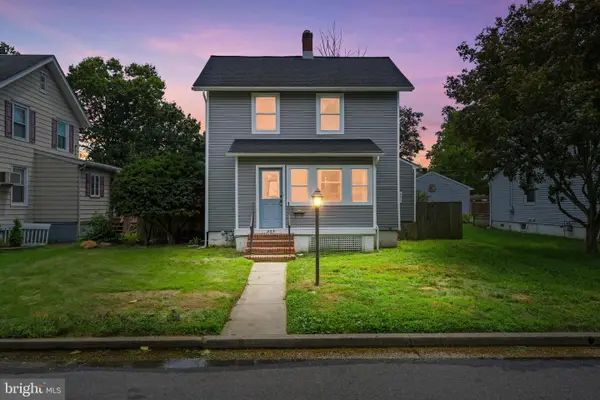 $239,900Active4 beds 2 baths1,293 sq. ft.
$239,900Active4 beds 2 baths1,293 sq. ft.289 E St, CARNEYS POINT, NJ 08069
MLS# NJSA2015798Listed by: PINO AGENCY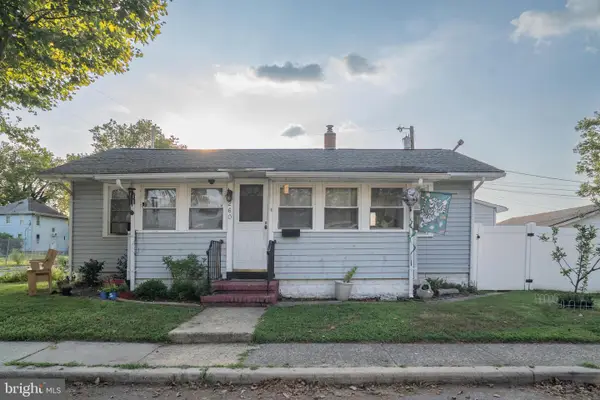 $210,000Pending3 beds 1 baths1,058 sq. ft.
$210,000Pending3 beds 1 baths1,058 sq. ft.260 Johnson St, CARNEYS POINT, NJ 08069
MLS# NJSA2015744Listed by: WEICHERT REALTORS-MEDFORD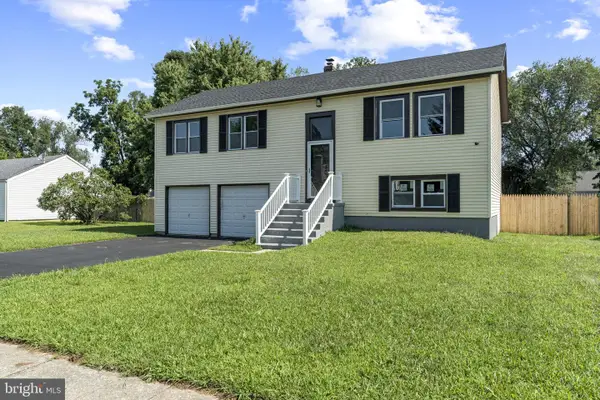 $340,000Active3 beds 2 baths1,661 sq. ft.
$340,000Active3 beds 2 baths1,661 sq. ft.243 Wintergreen Ln, CARNEYS POINT, NJ 08069
MLS# NJSA2015738Listed by: PRIME REALTY PARTNERS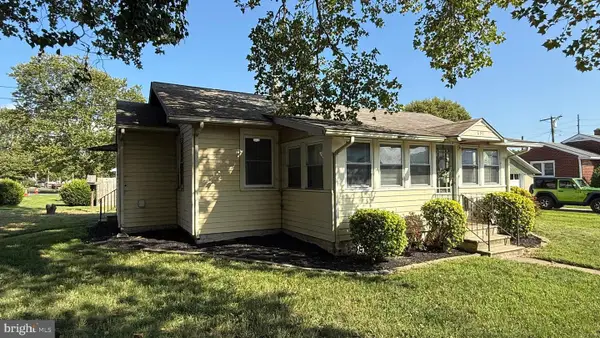 $200,000Active3 beds 1 baths1,044 sq. ft.
$200,000Active3 beds 1 baths1,044 sq. ft.251 G St, CARNEYS POINT, NJ 08069
MLS# NJSA2015746Listed by: REAL BROKER LLC $280,000Active33.31 Acres
$280,000Active33.31 Acres81 Seventh Ave, CARNEYS POINT, NJ 08069
MLS# NJSA2015514Listed by: EXIT REALTY DEFINED
