1571 Route 532, Chatsworth, NJ 08019
Local realty services provided by:Better Homes and Gardens Real Estate Premier
1571 Route 532,Chatsworth, NJ 08019
$425,000
- 3 Beds
- 4 Baths
- - sq. ft.
- Single family
- Sold
Listed by: christopher l. twardy
Office: bhhs fox & roach-mt laurel
MLS#:NJBL2093066
Source:BRIGHTMLS
Sorry, we are unable to map this address
Price summary
- Price:$425,000
About this home
This perfect sized rancher is an ideal home for those seeking a combination of spacious living, convenience, and natural beauty. Designed with accessibility in mind, the home features multiple handicap ramps and custom accessories that make navigating the space comfortable and easy. With 3 spacious bedrooms and 3.5 bathrooms, this home offers ample room for both privacy and relaxation. As you enter, you are welcomed into a large living room and dining room combination, perfect for entertaining or enjoying family time. The open floor plan creates a seamless flow of space, offering plenty of room for gatherings or quiet moments. The eat-in kitchen is well-equipped and thoughtfully designed, providing a comfortable space for preparing meals. Accessed through elegant French doors, the adjoining sunroom is a standout feature of the home. This bright and airy space boasts lots of windows, flooding the room with natural light and offering breathtaking views of the surrounding landscape. The sunroom also includes a custom-built wheelchair ramp, ensuring easy access to the outdoors and the beautiful surroundings. Step outside to the custom-built, maintenance-free deck, which extends the living space into the great outdoors. The deck is the perfect place to relax and unwind while looking out onto this great parcel of land. Here, you can enjoy the tranquility of nature, watch local wildlife, or simply soak in the peaceful surroundings.
The primary bedroom suite is generously sized and offers a retreat-like feel. The room is fully carpeted, providing a soft, warm atmosphere that is perfect for relaxation. The accompanying primary bathroom is spacious and well-appointed, offering ample space for both comfort and convenience. In addition to the living spaces, the home features a large laundry room, complete with a sink, ensuring that chores are handled with ease. The massive two-car garage is another highlight, with exceptionally high ceilings that allow for extra storage or room for taller vehicles. This rancher is ideal for anyone who values space, accessibility, and a connection to nature. A beautiful layout, coupled with 1/2 acre parcel of land and natural surroundings, makes it perfect for those who desire an open floor plan and a peaceful setting. Whether you're looking for a home with a focus on ease of living, outdoor enjoyment, or simply a spacious retreat, this home is designed to meet your needs. Call & schedule your personal tour today!
Contact an agent
Home facts
- Year built:1976
- Listing ID #:NJBL2093066
- Added:210 day(s) ago
- Updated:November 20, 2025 at 11:43 PM
Rooms and interior
- Bedrooms:3
- Total bathrooms:4
- Full bathrooms:3
- Half bathrooms:1
Heating and cooling
- Cooling:Central A/C
- Heating:Forced Air, Oil
Structure and exterior
- Roof:Pitched, Shingle
- Year built:1976
Schools
- High school:SENECA H.S.
- Elementary school:CHATSWORTH E.S.
Utilities
- Water:Well
- Sewer:Septic Exists
Finances and disclosures
- Price:$425,000
- Tax amount:$7,855 (2024)
New listings near 1571 Route 532
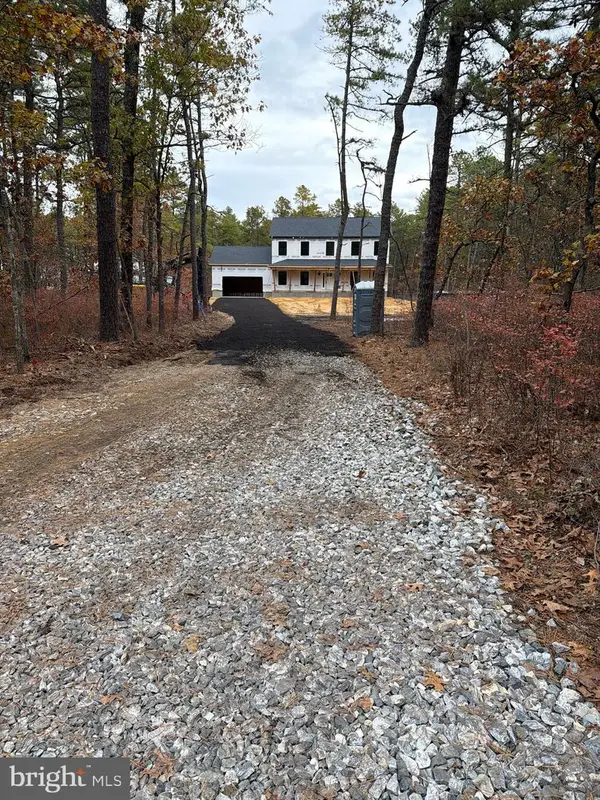 $775,000Pending4 beds 3 baths2,420 sq. ft.
$775,000Pending4 beds 3 baths2,420 sq. ft.3990 Route 563, CHATSWORTH, NJ 08019
MLS# NJBL2101556Listed by: HAINES REALTY, LLC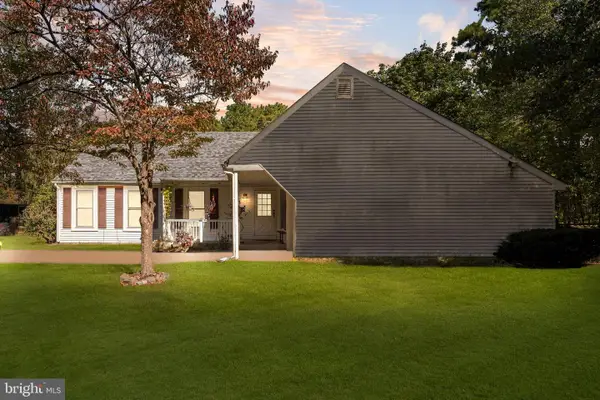 $649,900Active3 beds 2 baths1,598 sq. ft.
$649,900Active3 beds 2 baths1,598 sq. ft.25 Panama Rd, CHATSWORTH, NJ 08019
MLS# NJBL2098432Listed by: BHHS FOX & ROACH-MARLTON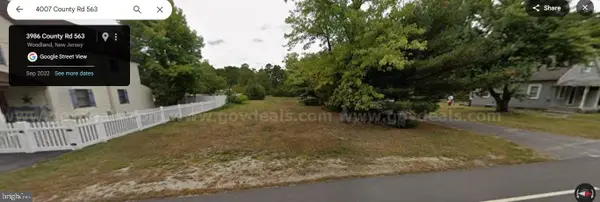 $45,000Active0.29 Acres
$45,000Active0.29 Acres4007 Route, VINCENTOWN, NJ 08088
MLS# NJBL2098010Listed by: KEYPOINT REALTY LLC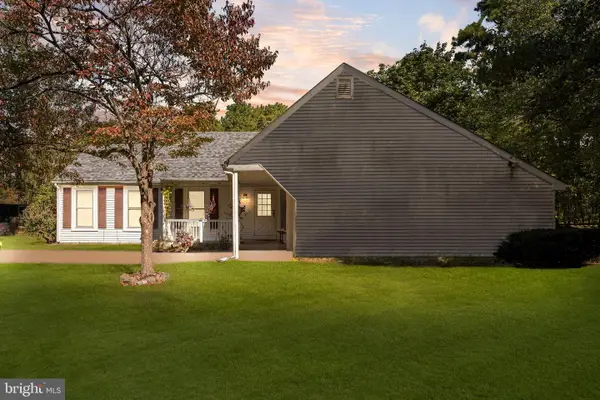 $649,900Active3 beds 2 baths1,598 sq. ft.
$649,900Active3 beds 2 baths1,598 sq. ft.25 Panama Rd, CHATSWORTH, NJ 08019
MLS# NJBL2097274Listed by: BHHS FOX & ROACH-MARLTON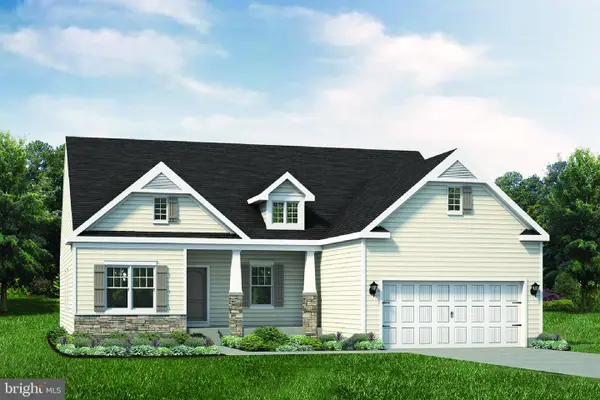 $573,400Active3 beds 2 baths1,759 sq. ft.
$573,400Active3 beds 2 baths1,759 sq. ft.0 Savoy Blvd #lot 00001, CHATSWORTH, NJ 08019
MLS# NJBL2097246Listed by: WEICHERT REALTORS-MEDFORD $159,900Active1.58 Acres
$159,900Active1.58 Acres0 Savoy Blvd, CHATSWORTH, NJ 08019
MLS# NJBL2096132Listed by: RE/MAX PREFERRED - MEDFORD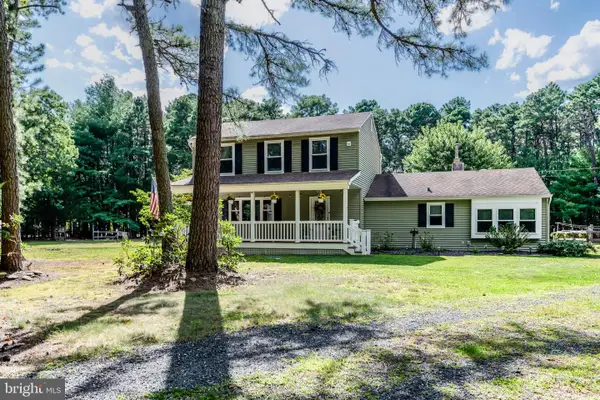 $619,000Active4 beds 2 baths2,296 sq. ft.
$619,000Active4 beds 2 baths2,296 sq. ft.3 Canal St, CHATSWORTH, NJ 08019
MLS# NJBL2095046Listed by: ALLOWAY ASSOCIATES INC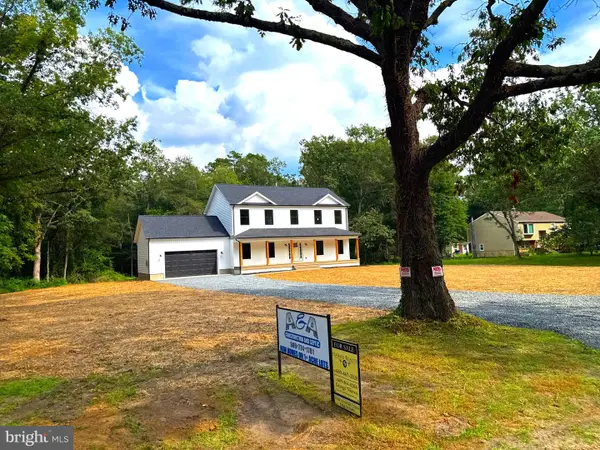 $699,999Active4 beds 3 baths2,420 sq. ft.
$699,999Active4 beds 3 baths2,420 sq. ft.3994 Route 563, CHATSWORTH, NJ 08019
MLS# NJBL2082992Listed by: HAINES REALTY, LLC $162,000Pending1.52 Acres
$162,000Pending1.52 Acres39 B Prince St, CHATSWORTH, NJ 08019
MLS# NJBL2084858Listed by: COLDWELL BANKER REALTY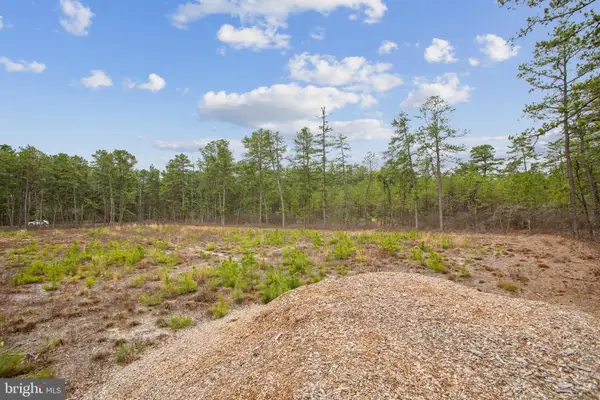 $158,500Active1.53 Acres
$158,500Active1.53 Acres0 Savoy Blvd, CHATSWORTH, NJ 08019
MLS# NJBL2083884Listed by: WEICHERT REALTORS-MEDFORD
