3994 Route 563, Chatsworth, NJ 08019
Local realty services provided by:Better Homes and Gardens Real Estate Valley Partners
3994 Route 563,Chatsworth, NJ 08019
$699,999
- 4 Beds
- 3 Baths
- 2,420 sq. ft.
- Single family
- Active
Listed by: edward w haines
Office: haines realty, llc.
MLS#:NJBL2082992
Source:BRIGHTMLS
Price summary
- Price:$699,999
- Price per sq. ft.:$289.26
About this home
NEW CONSTRUCTION – READY TO BUILD! Permits for well, septic, and foundation in hand. Approved 2-story home on a corner lot with full basement and 24’x24’ garage. 2,420 sq ft layout includes 4 BR, 2.5 BA, open first floor plan, large kitchen island, pantry, mudroom/laundry, dual-zone HVAC, Bilco door, and 16” roof overhang. Driveway finished in 3/4” blue stone. Utilities include private well, septic, underground propane and electric, engineered storm system, and 200 amp service. Superior Walls basement can be finished to add over 1,200 sq ft. Optional upgrades: 6’x44’ front porch, rear deck, 42” cabinets, quartz/granite counters, recessed lighting, propane fireplace, LVP or carpet, premium fixtures, concrete/paver walkways, sidings types/colors, 30’x40’ detached garage, pool, and more. Photos are of similar past builds. Customization available. Contact agent for layout and builder specs.
Contact an agent
Home facts
- Year built:2025
- Listing ID #:NJBL2082992
- Added:234 day(s) ago
- Updated:January 08, 2026 at 02:50 PM
Rooms and interior
- Bedrooms:4
- Total bathrooms:3
- Full bathrooms:2
- Half bathrooms:1
- Living area:2,420 sq. ft.
Heating and cooling
- Cooling:Ceiling Fan(s), Central A/C, Zoned
- Heating:90% Forced Air, Propane - Metered
Structure and exterior
- Roof:Shingle
- Year built:2025
- Building area:2,420 sq. ft.
- Lot area:1.13 Acres
Schools
- High school:SENECA H.S.
- Middle school:CHATSWORTH SCHOOL
- Elementary school:CHATSWORTH E.S.
Utilities
- Water:Well, Well Permit on File
Finances and disclosures
- Price:$699,999
- Price per sq. ft.:$289.26
- Tax amount:$1,024 (2024)
New listings near 3994 Route 563
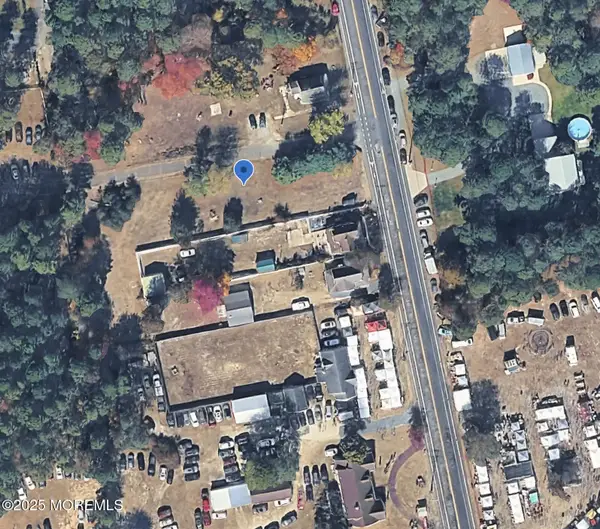 $35,000Active0.29 Acres
$35,000Active0.29 Acres4007 Route 563, Woodland, NJ 08019
MLS# 22536618Listed by: REAL BROKER, LLC- RED BANK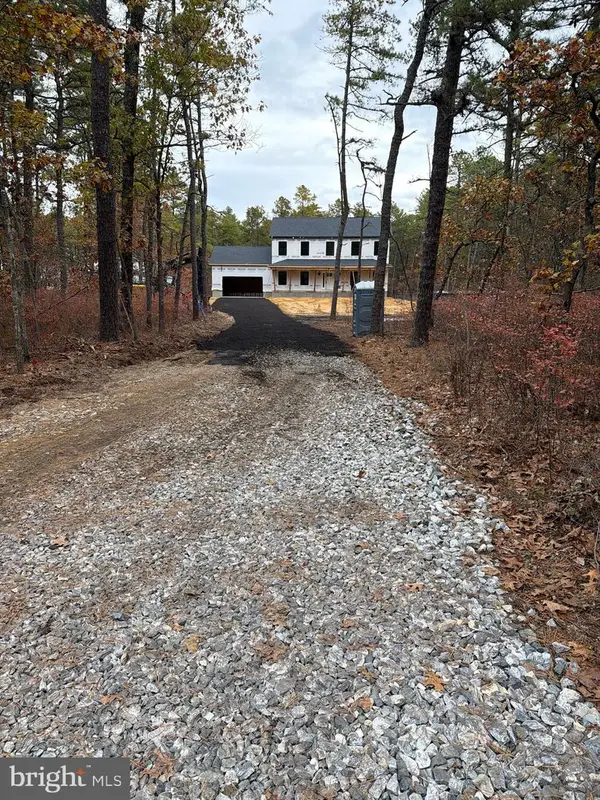 $775,000Pending4 beds 3 baths2,420 sq. ft.
$775,000Pending4 beds 3 baths2,420 sq. ft.3990 Route 563, CHATSWORTH, NJ 08019
MLS# NJBL2101556Listed by: HAINES REALTY, LLC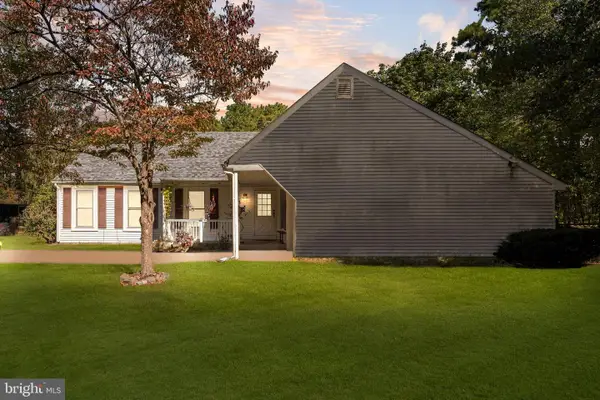 $649,900Active3 beds 2 baths1,598 sq. ft.
$649,900Active3 beds 2 baths1,598 sq. ft.25 Panama Rd, CHATSWORTH, NJ 08019
MLS# NJBL2098432Listed by: BHHS FOX & ROACH-MARLTON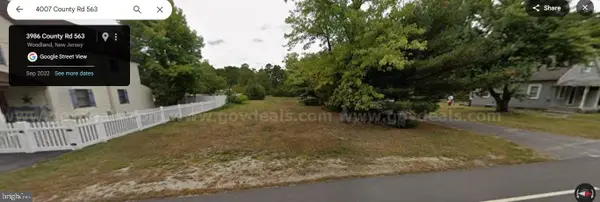 $45,000Active0.29 Acres
$45,000Active0.29 Acres4007 Route, VINCENTOWN, NJ 08088
MLS# NJBL2098010Listed by: KEYPOINT REALTY LLC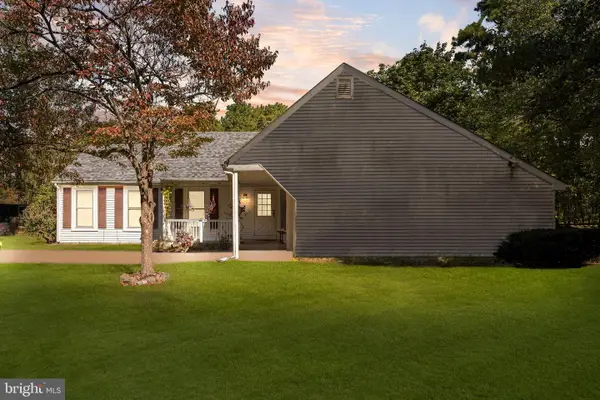 $649,900Active3 beds 2 baths1,598 sq. ft.
$649,900Active3 beds 2 baths1,598 sq. ft.25 Panama Rd, CHATSWORTH, NJ 08019
MLS# NJBL2097274Listed by: BHHS FOX & ROACH-MARLTON $159,900Active1.58 Acres
$159,900Active1.58 Acres0 Savoy Blvd, CHATSWORTH, NJ 08019
MLS# NJBL2096132Listed by: RE/MAX PREFERRED - MEDFORD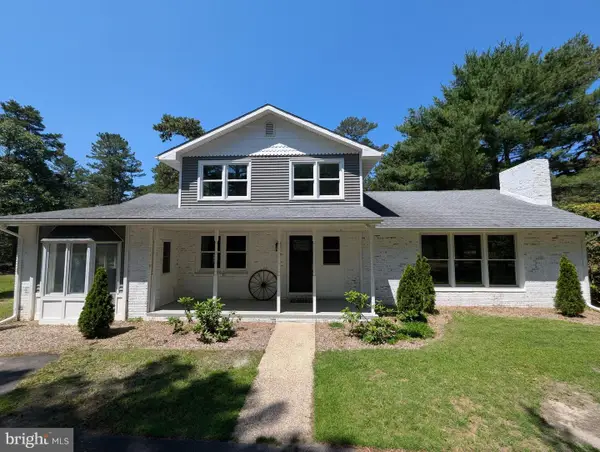 $575,000Active4 beds 3 baths2,435 sq. ft.
$575,000Active4 beds 3 baths2,435 sq. ft.3921 Route 563, CHATSWORTH, NJ 08019
MLS# NJBL2084524Listed by: CENTURY 21 ALLIANCE-MEDFORD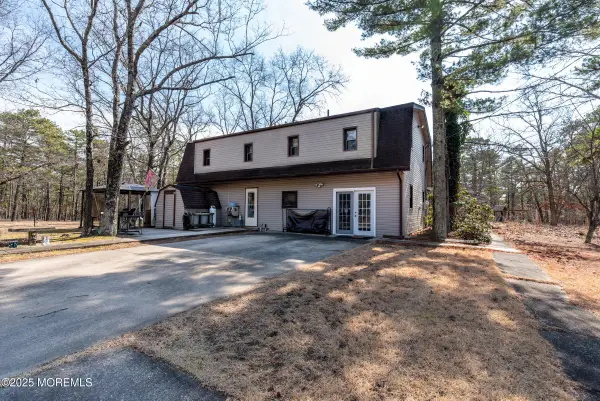 $360,000Active3 beds 2 baths2,410 sq. ft.
$360,000Active3 beds 2 baths2,410 sq. ft.220 Old Tuckerton Road #A, Chatsworth, NJ 08019
MLS# 22528798Listed by: BERKSHIRE HATHAWAY HOMESERVICES ZACK SHORE REALTORS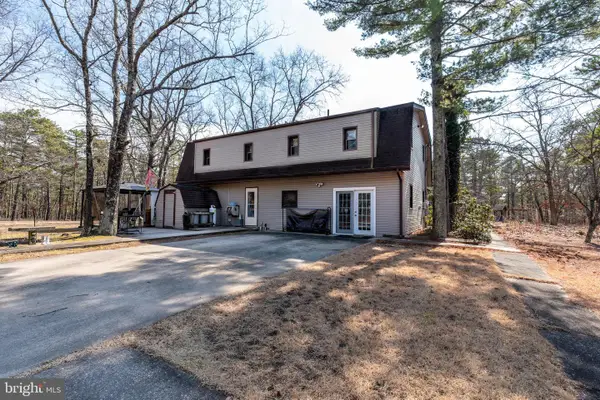 $360,000Active3 beds 2 baths2,410 sq. ft.
$360,000Active3 beds 2 baths2,410 sq. ft.220-a Old Tuckerton Rd, CHATSWORTH, NJ 08019
MLS# NJBL2096414Listed by: BHHS ZACK SHORE REALTORS
