29 Regency Ct, CHERRY HILL, NJ 08002
Local realty services provided by:Better Homes and Gardens Real Estate Valley Partners
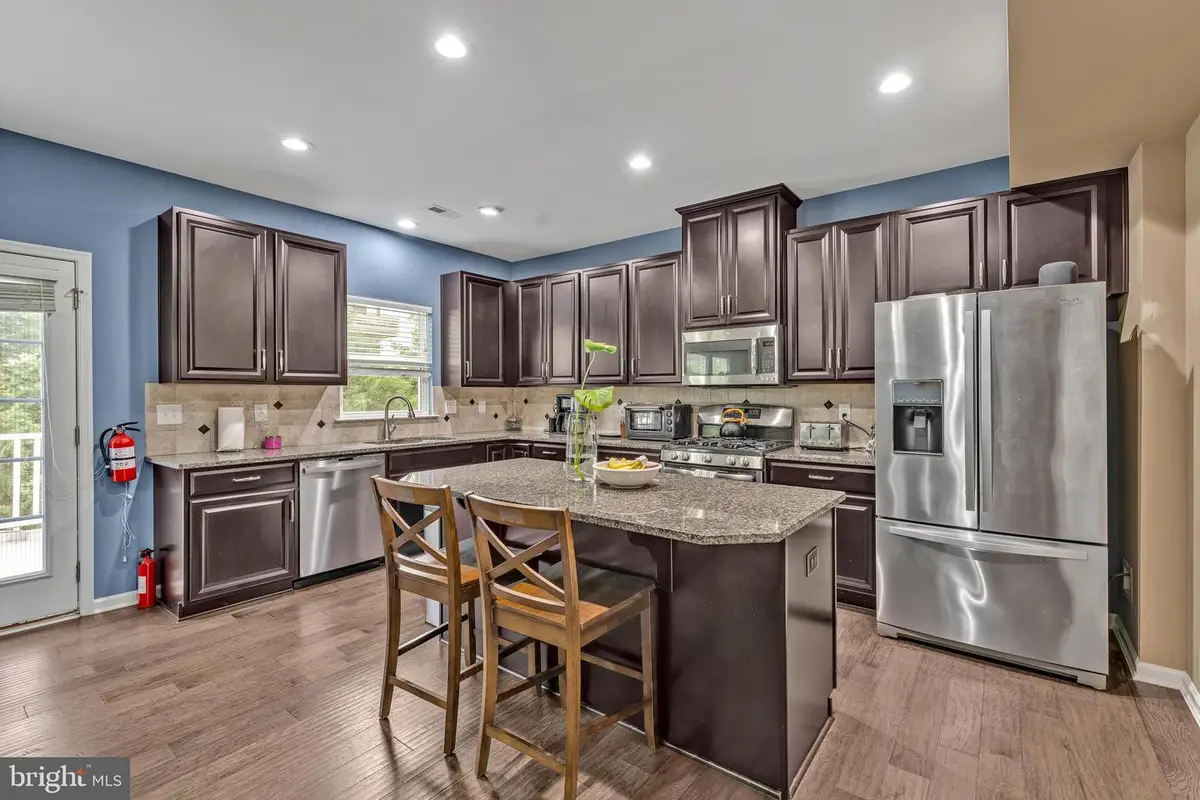
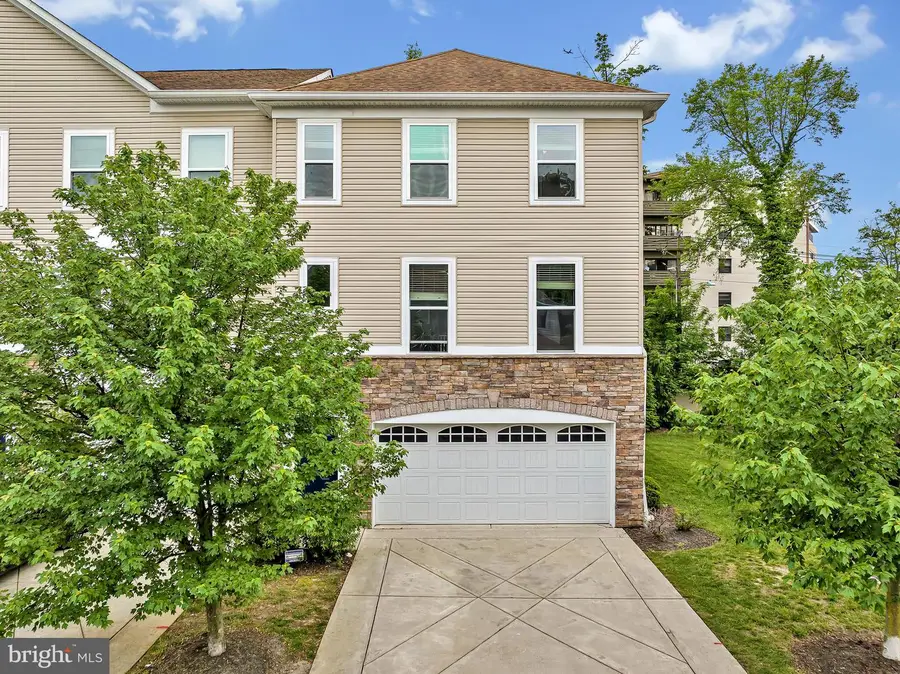
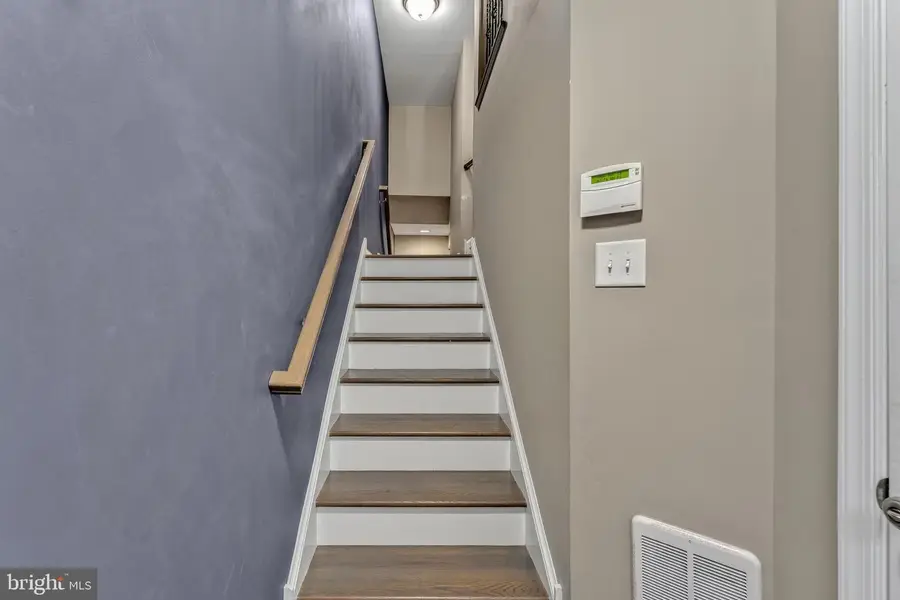
29 Regency Ct,CHERRY HILL, NJ 08002
$474,900
- 3 Beds
- 3 Baths
- 2,339 sq. ft.
- Townhouse
- Pending
Listed by:jacob j culleny
Office:sureway realty
MLS#:NJCD2094784
Source:BRIGHTMLS
Price summary
- Price:$474,900
- Price per sq. ft.:$203.04
- Monthly HOA dues:$230
About this home
Step into this meticulously maintained end-unit townhouse where pride of ownership is evident throughout. As you enter, you’re greeted by custom wood and iron railings leading to a sun-filled great room, complete with a convenient coat closet and an open, airy layout. Toward the rear of the main floor, you'll find a spacious kitchen equipped with 42-inch cabinetry, granite countertops, a stylish tiled backsplash, stainless steel appliances, life-proof vinyl flooring, and an oversized island—perfect for entertaining. A large pantry offers additional storage, while the adjoining dining area opens through French doors to a private deck, ideal for outdoor relaxation. Upstairs, the primary suite features a tray ceiling, a generous walk-in closet, and a luxurious en-suite bathroom with a jacuzzi tub, double vanity, and a fully tiled shower. Two additional bedrooms share a well-appointed full bathroom with a tiled tub/shower combo. The convenient upper-level laundry area includes a modern LG washer and dryer. The lower level offers a spacious family room with French door access to the backyard, a storage closet, and direct entry to the attached two-car garage with a remote opener. There's also interior access to the front foyer from the garage for added ease. Additional highlights include gas heat, central air conditioning, upgraded lighting fixtures, and ceiling fans in every room. Just move in and enjoy—this home is truly turnkey and won’t last long.
Contact an agent
Home facts
- Year built:2015
- Listing Id #:NJCD2094784
- Added:58 day(s) ago
- Updated:August 01, 2025 at 07:29 AM
Rooms and interior
- Bedrooms:3
- Total bathrooms:3
- Full bathrooms:2
- Half bathrooms:1
- Living area:2,339 sq. ft.
Heating and cooling
- Cooling:Central A/C
- Heating:90% Forced Air, Natural Gas
Structure and exterior
- Roof:Architectural Shingle
- Year built:2015
- Building area:2,339 sq. ft.
Utilities
- Water:Public
- Sewer:Public Sewer
Finances and disclosures
- Price:$474,900
- Price per sq. ft.:$203.04
- Tax amount:$13,795 (2024)
New listings near 29 Regency Ct
- Open Sun, 1 to 3pmNew
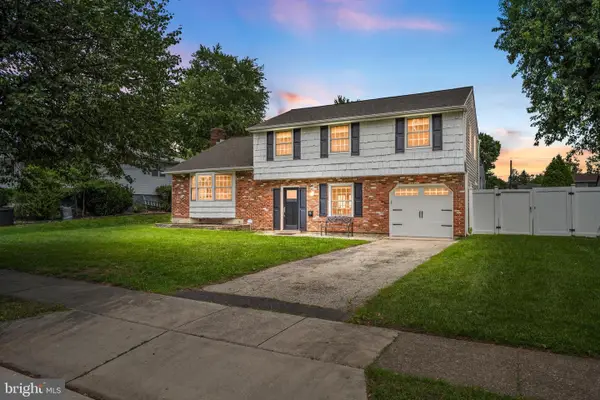 $549,900Active4 beds 3 baths2,001 sq. ft.
$549,900Active4 beds 3 baths2,001 sq. ft.98 Knollwood Dr, CHERRY HILL, NJ 08002
MLS# NJCD2098462Listed by: KELLER WILLIAMS REALTY - MOORESTOWN - New
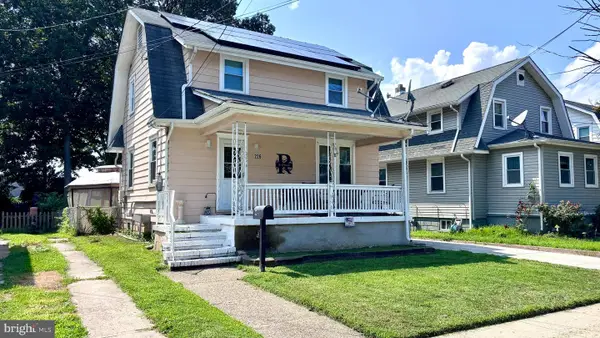 $300,000Active3 beds 1 baths1,116 sq. ft.
$300,000Active3 beds 1 baths1,116 sq. ft.226 Wilbur Ave, CHERRY HILL, NJ 08002
MLS# NJCD2098300Listed by: KELLER WILLIAMS REALTY - Open Sat, 11am to 1pmNew
 $449,900Active3 beds 2 baths2,054 sq. ft.
$449,900Active3 beds 2 baths2,054 sq. ft.309 Woodland Ave, CHERRY HILL, NJ 08002
MLS# NJCD2098444Listed by: KELLER WILLIAMS REALTY - New
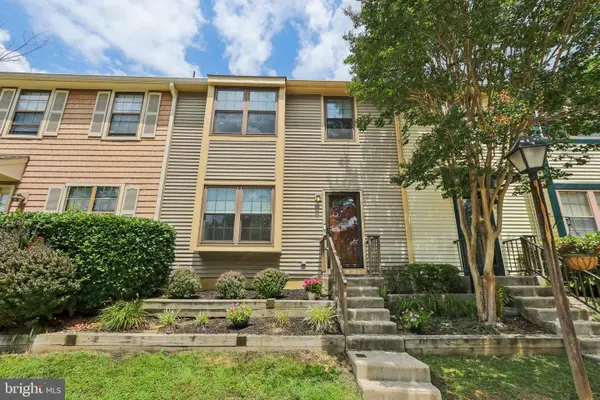 $369,900Active3 beds 3 baths1,924 sq. ft.
$369,900Active3 beds 3 baths1,924 sq. ft.611 Kings Croft, CHERRY HILL, NJ 08034
MLS# NJCD2098152Listed by: BHHS FOX & ROACH-MEDFORD - New
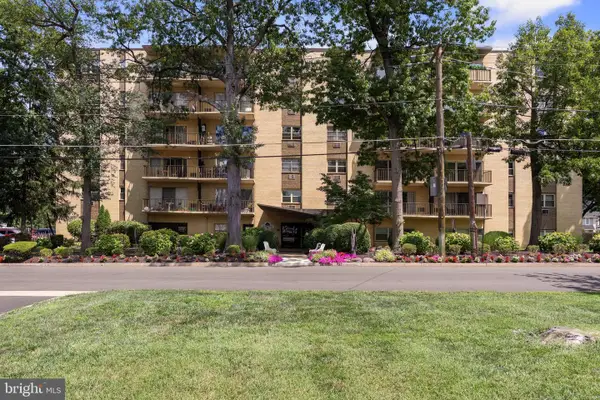 $190,000Active2 beds 2 baths1,081 sq. ft.
$190,000Active2 beds 2 baths1,081 sq. ft.111 Chestnut St #113, CHERRY HILL, NJ 08002
MLS# NJCD2097682Listed by: EXP REALTY, LLC - New
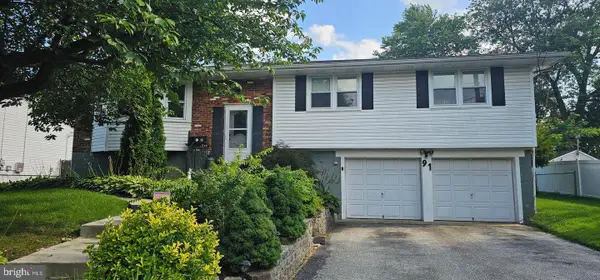 $450,000Active4 beds 3 baths2,316 sq. ft.
$450,000Active4 beds 3 baths2,316 sq. ft.91 Knollwood Dr, CHERRY HILL, NJ 08002
MLS# NJCD2098124Listed by: COLDWELL BANKER REALTY 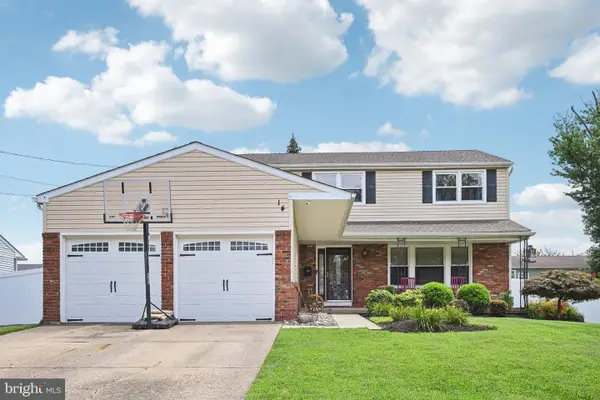 $515,000Active4 beds 3 baths2,639 sq. ft.
$515,000Active4 beds 3 baths2,639 sq. ft.14 N Syracuse Dr, CHERRY HILL, NJ 08034
MLS# NJCD2098100Listed by: KELLER WILLIAMS REALTY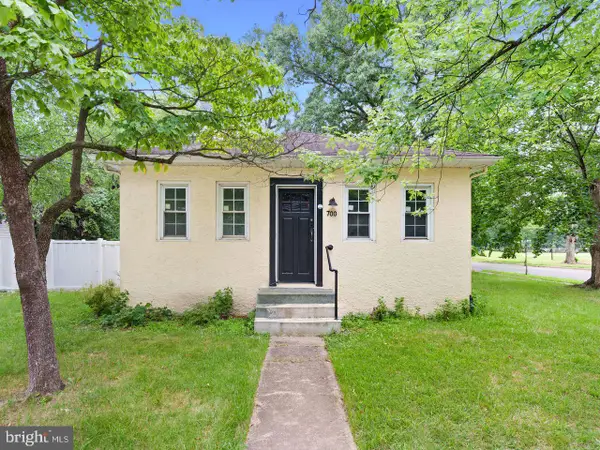 $300,000Active2 beds 2 baths1,104 sq. ft.
$300,000Active2 beds 2 baths1,104 sq. ft.700 Church Rd, CHERRY HILL, NJ 08002
MLS# NJCD2097924Listed by: RE/MAX SELECT - WESTFIELD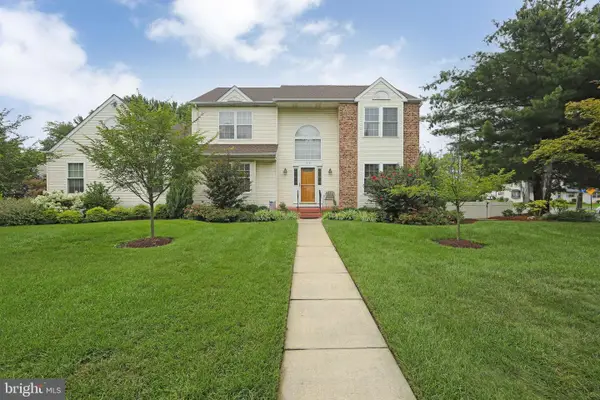 $570,000Pending3 beds 3 baths2,089 sq. ft.
$570,000Pending3 beds 3 baths2,089 sq. ft.17 Isaac Ln, CHERRY HILL, NJ 08002
MLS# NJCD2097562Listed by: KELLER WILLIAMS REALTY- Open Sun, 1 to 3pm
 $429,900Active2 beds 4 baths1,762 sq. ft.
$429,900Active2 beds 4 baths1,762 sq. ft.135 Greensward Ln, CHERRY HILL, NJ 08002
MLS# NJCD2097612Listed by: GARDEN STATE PROPERTIES GROUP - MERCHANTVILLE
